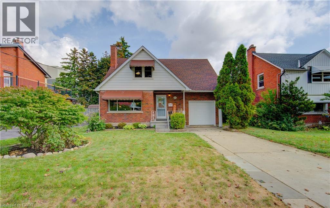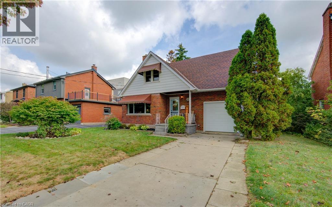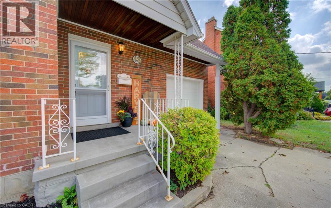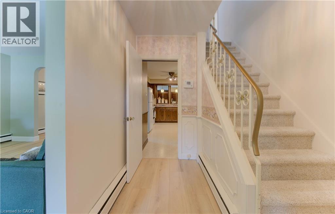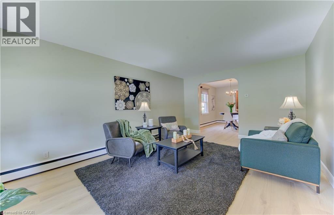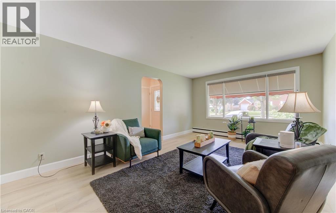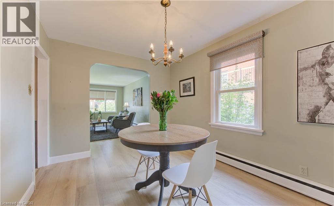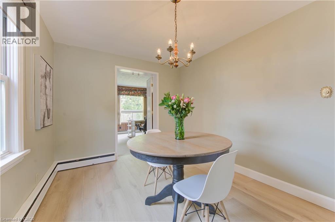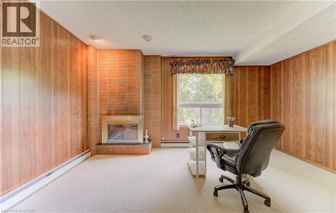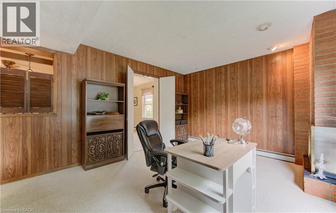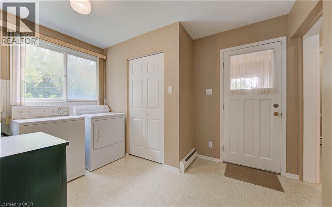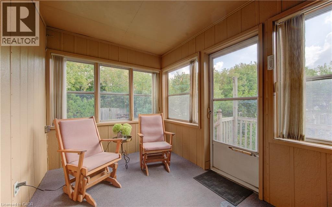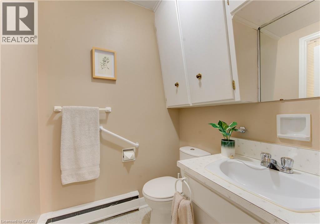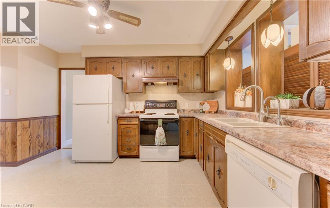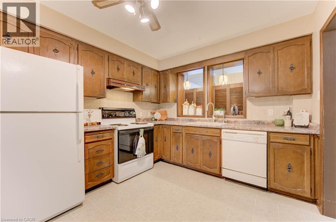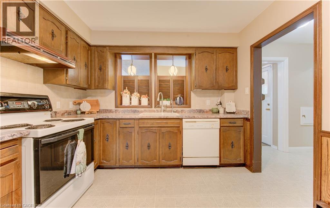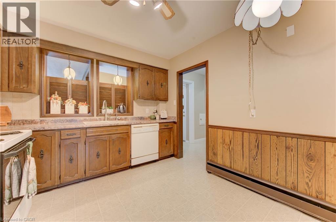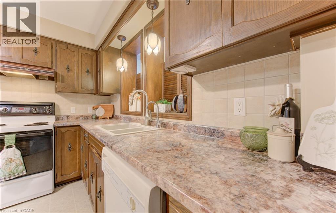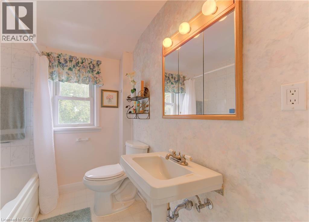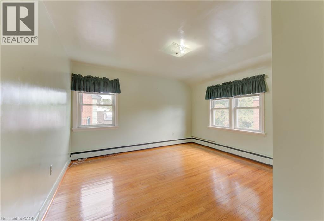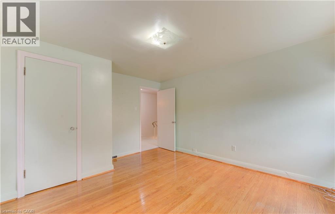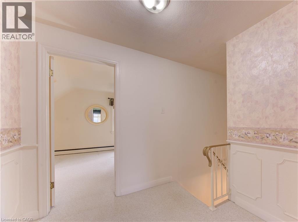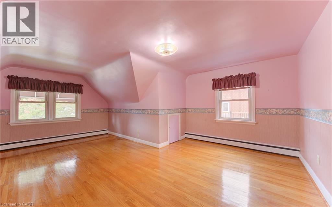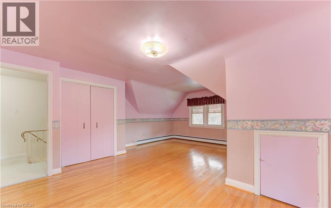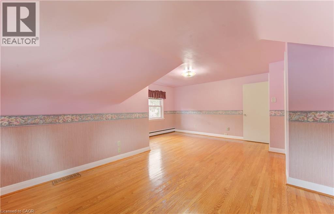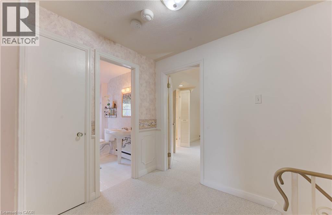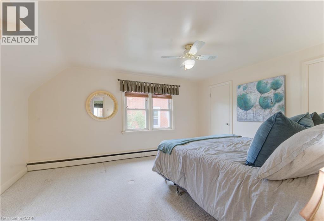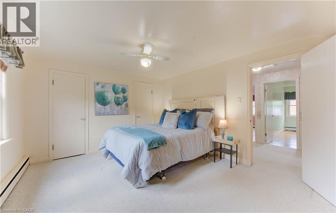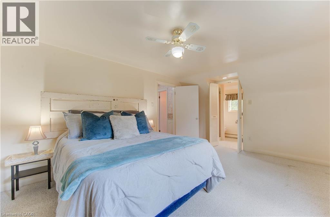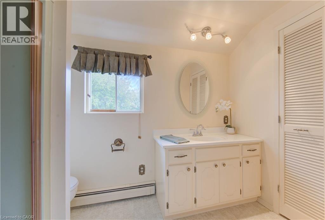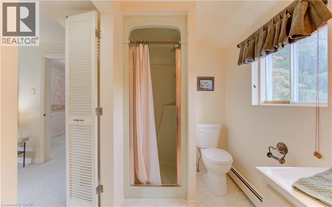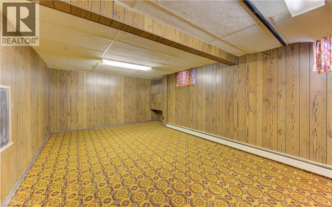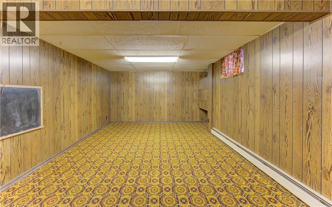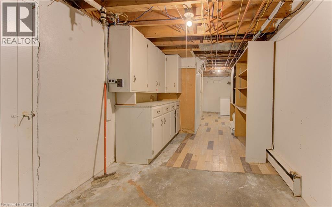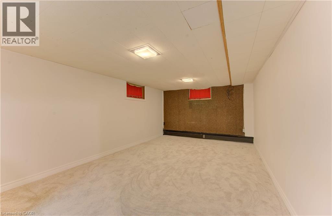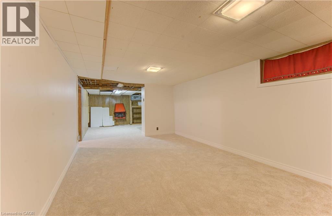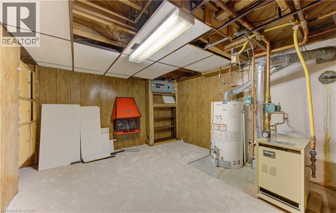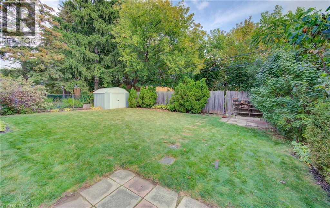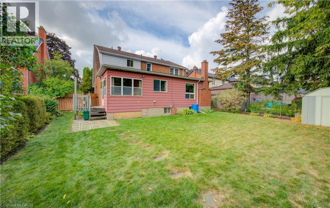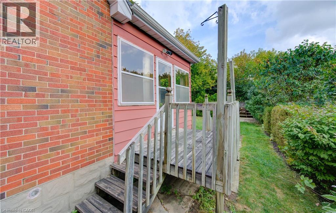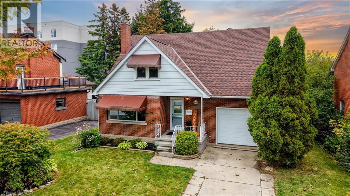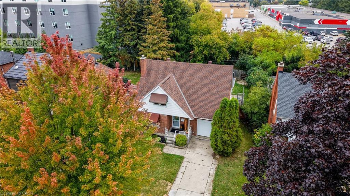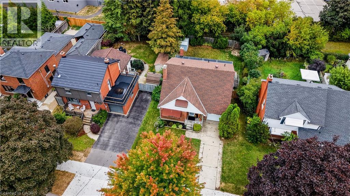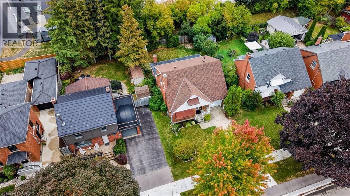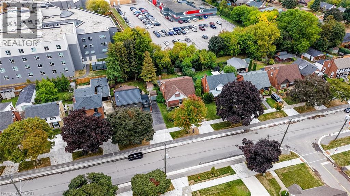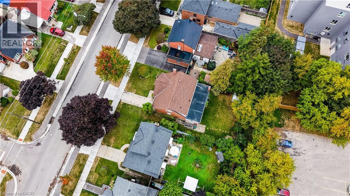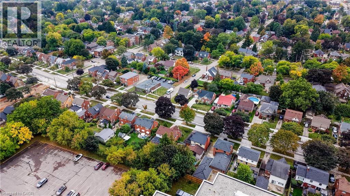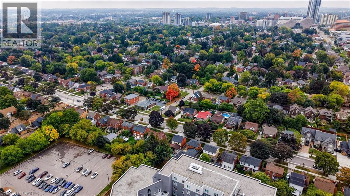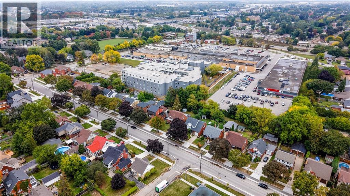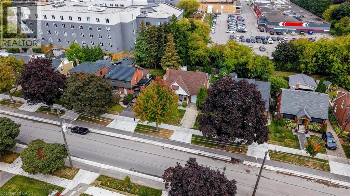48 East Avenue Kitchener, Ontario N2H 1Y7
$699,900
Charming and well maintained Eastwood beauty. This home is more than it appears! Once inside, you will be amazed at the space. Large entertaining rooms, the large bedrooms on the second floor, the functional additions with an ensuite, versatile den, and main floor laundry. The single car garage is extra deep and tall. It has 1950's built in storage galore, a powder room on the main floor and a 3 season sunroom for enjoying the private back yard. No rear neighbours and a gate to get to the Frederick St. Mall. There is also a separate entrance to the basement from the garage and another doorway to the main floor from the garage that is currently a pantry. This family home has so much potential. It is in a sought after neighbourhood and the location is perfect for walking to shopping, dining, Center in the Square, Kitchener Market, parks and downtown, yet you are close to the highway when needed. Check out the drone photos! (id:41954)
Open House
This property has open houses!
2:00 pm
Ends at:4:00 pm
Property Details
| MLS® Number | 40771958 |
| Property Type | Single Family |
| Amenities Near By | Park, Public Transit, Schools, Shopping |
| Equipment Type | Water Heater |
| Features | Automatic Garage Door Opener |
| Parking Space Total | 3 |
| Rental Equipment Type | Water Heater |
| Structure | Shed |
Building
| Bathroom Total | 3 |
| Bedrooms Above Ground | 3 |
| Bedrooms Total | 3 |
| Appliances | Dishwasher, Dryer, Freezer, Refrigerator, Stove, Water Softener, Washer, Hood Fan, Window Coverings, Garage Door Opener |
| Architectural Style | 2 Level |
| Basement Development | Partially Finished |
| Basement Type | Full (partially Finished) |
| Constructed Date | 1952 |
| Construction Style Attachment | Detached |
| Cooling Type | None |
| Exterior Finish | Aluminum Siding, Brick |
| Fire Protection | Alarm System, Unknown |
| Foundation Type | Poured Concrete |
| Half Bath Total | 1 |
| Heating Type | Radiant Heat, Hot Water Radiator Heat |
| Stories Total | 2 |
| Size Interior | 2353 Sqft |
| Type | House |
| Utility Water | Municipal Water |
Parking
| Attached Garage |
Land
| Access Type | Highway Access |
| Acreage | No |
| Land Amenities | Park, Public Transit, Schools, Shopping |
| Sewer | Municipal Sewage System |
| Size Depth | 110 Ft |
| Size Frontage | 52 Ft |
| Size Total Text | Under 1/2 Acre |
| Zoning Description | R-5 129u |
Rooms
| Level | Type | Length | Width | Dimensions |
|---|---|---|---|---|
| Second Level | 4pc Bathroom | 7'4'' x 6'6'' | ||
| Second Level | Bedroom | 13'0'' x 12'1'' | ||
| Second Level | Bedroom | 19'4'' x 16'7'' | ||
| Second Level | Full Bathroom | 9'3'' x 5'3'' | ||
| Second Level | Primary Bedroom | 15'2'' x 11'8'' | ||
| Basement | Storage | 11'2'' x 5'0'' | ||
| Basement | Storage | 11'3'' x 4'11'' | ||
| Basement | Utility Room | 26'10'' x 8'0'' | ||
| Basement | Family Room | 18'7'' x 10'11'' | ||
| Basement | Recreation Room | 31'1'' x 11'1'' | ||
| Main Level | 2pc Bathroom | 5'1'' x 5'0'' | ||
| Main Level | Sunroom | 11'9'' x 7'8'' | ||
| Main Level | Laundry Room | 11'7'' x 9'6'' | ||
| Main Level | Den | 14'10'' x 11'9'' | ||
| Main Level | Kitchen | 12'8'' x 10'3'' | ||
| Main Level | Dining Room | 12'9'' x 9'5'' | ||
| Main Level | Living Room | 18'2'' x 12'4'' |
https://www.realtor.ca/real-estate/28910454/48-east-avenue-kitchener
Interested?
Contact us for more information
