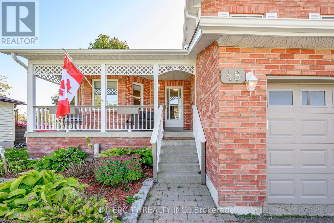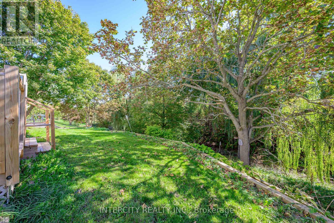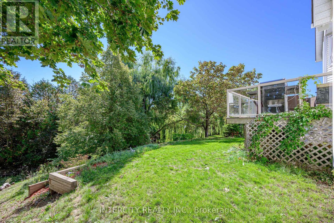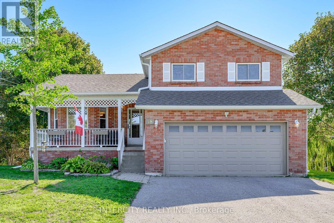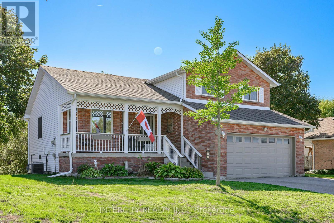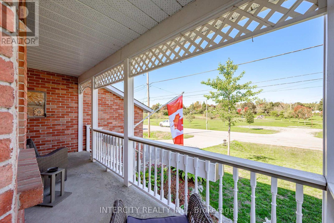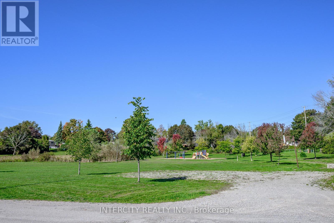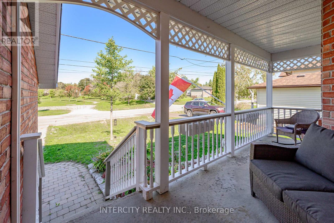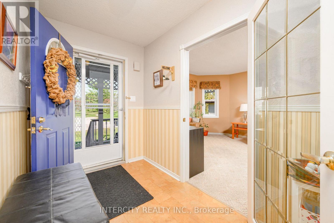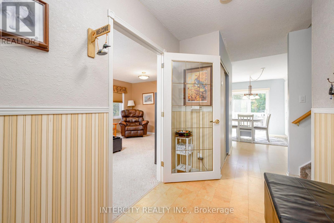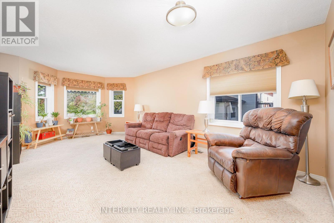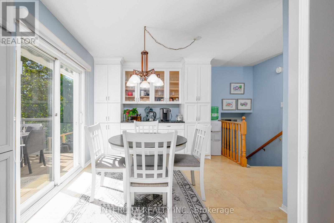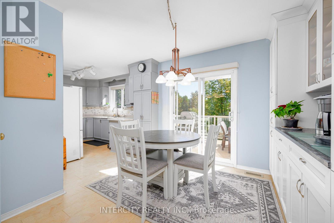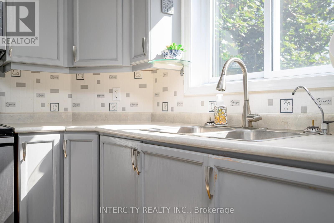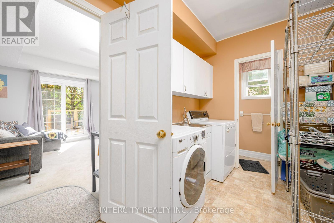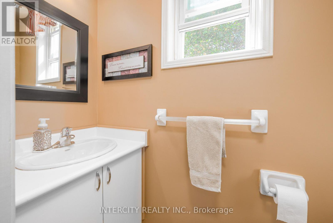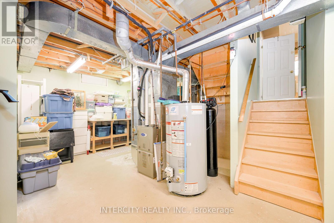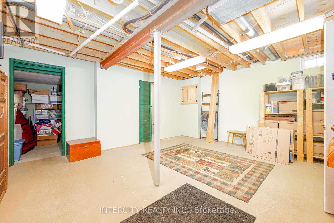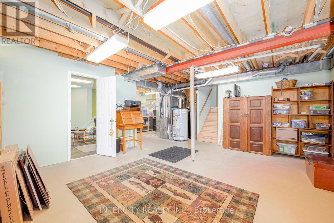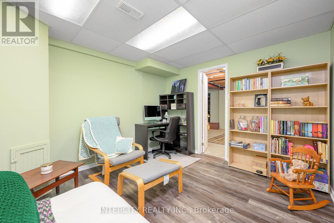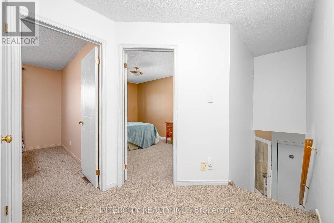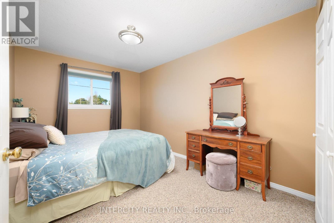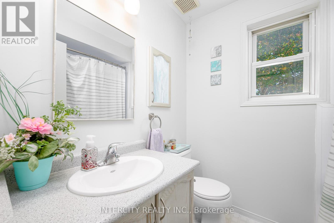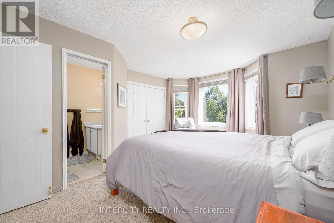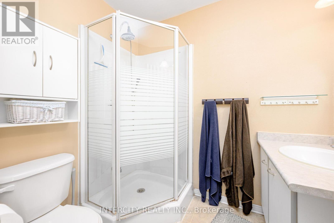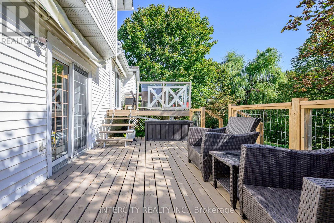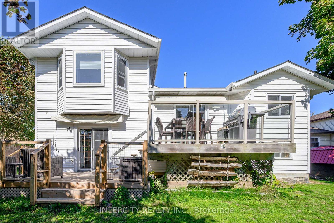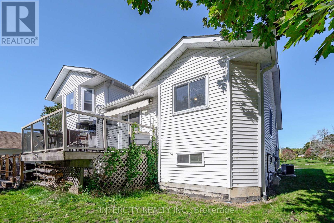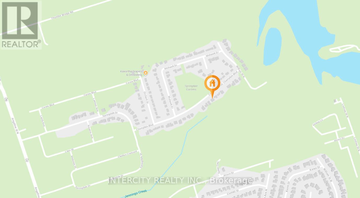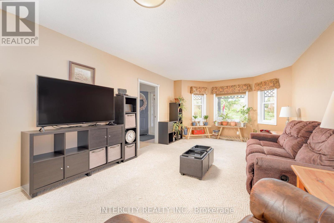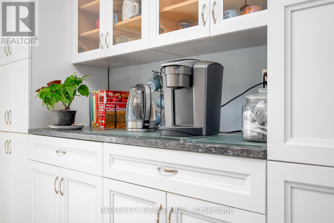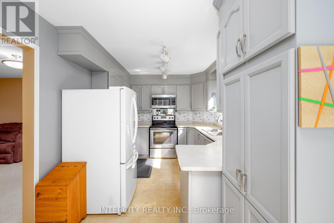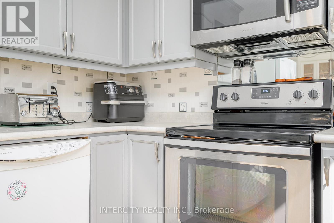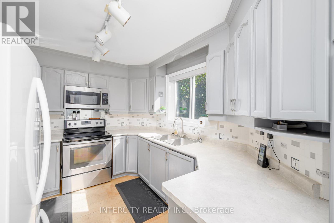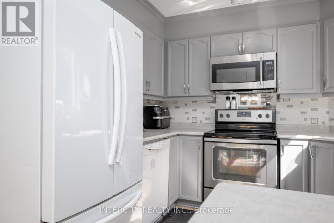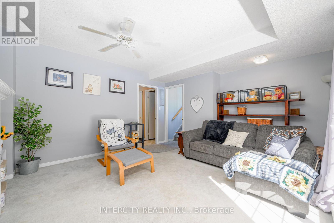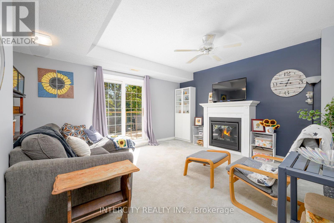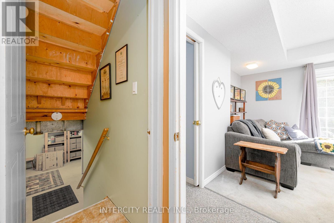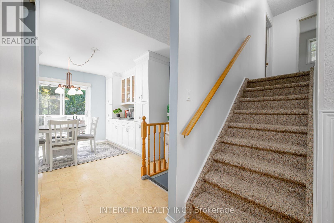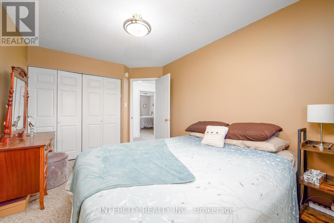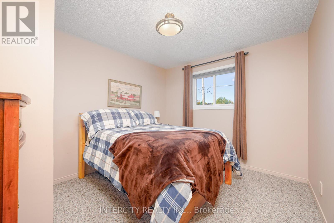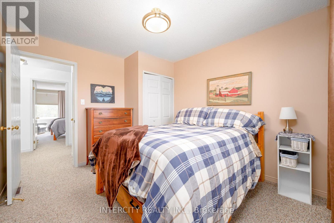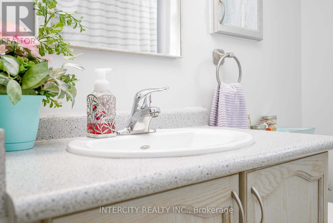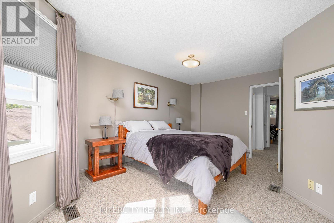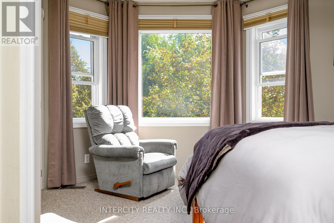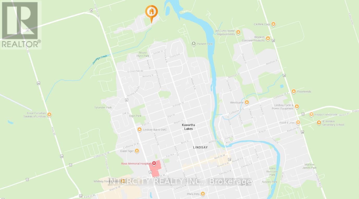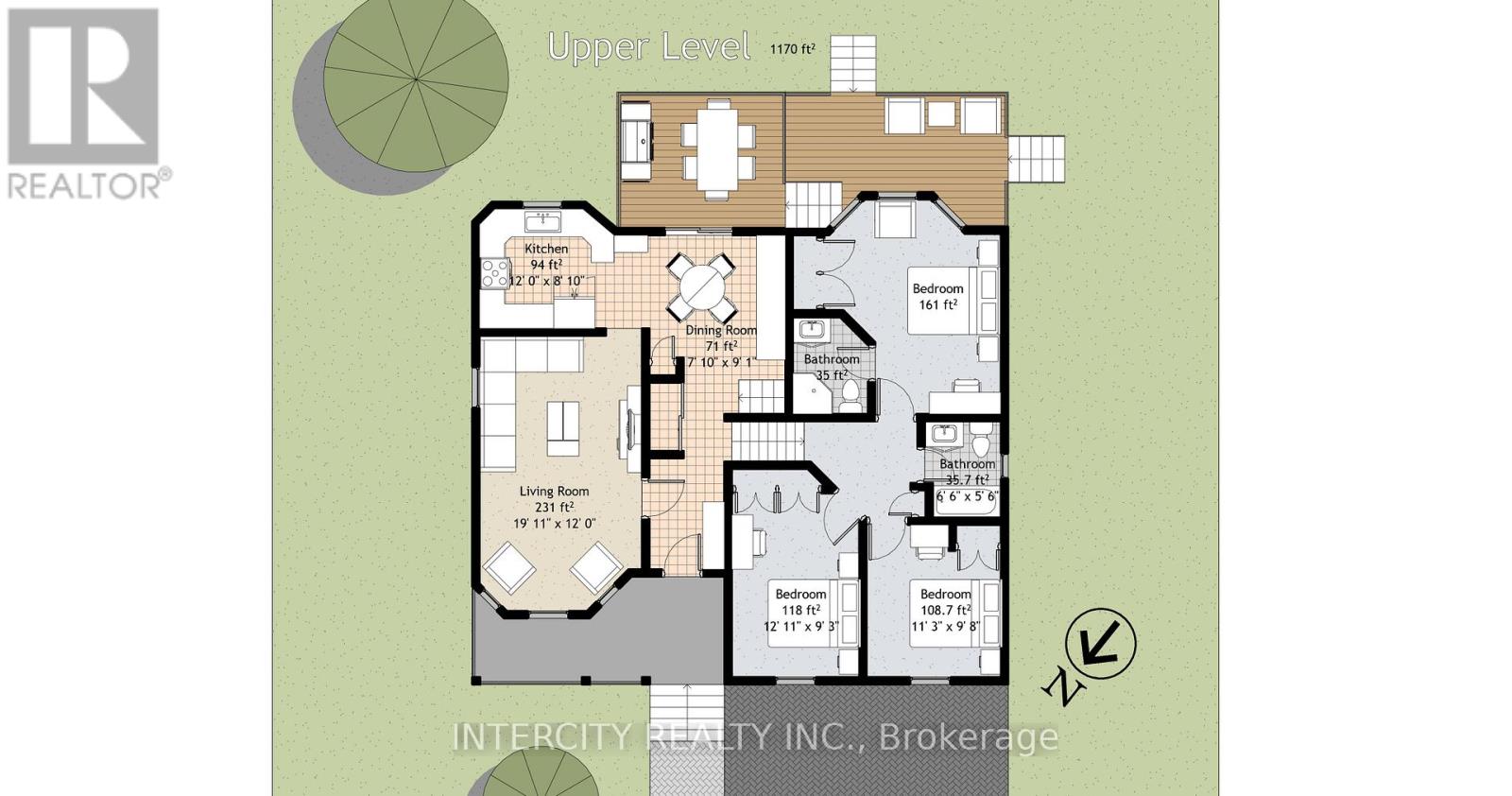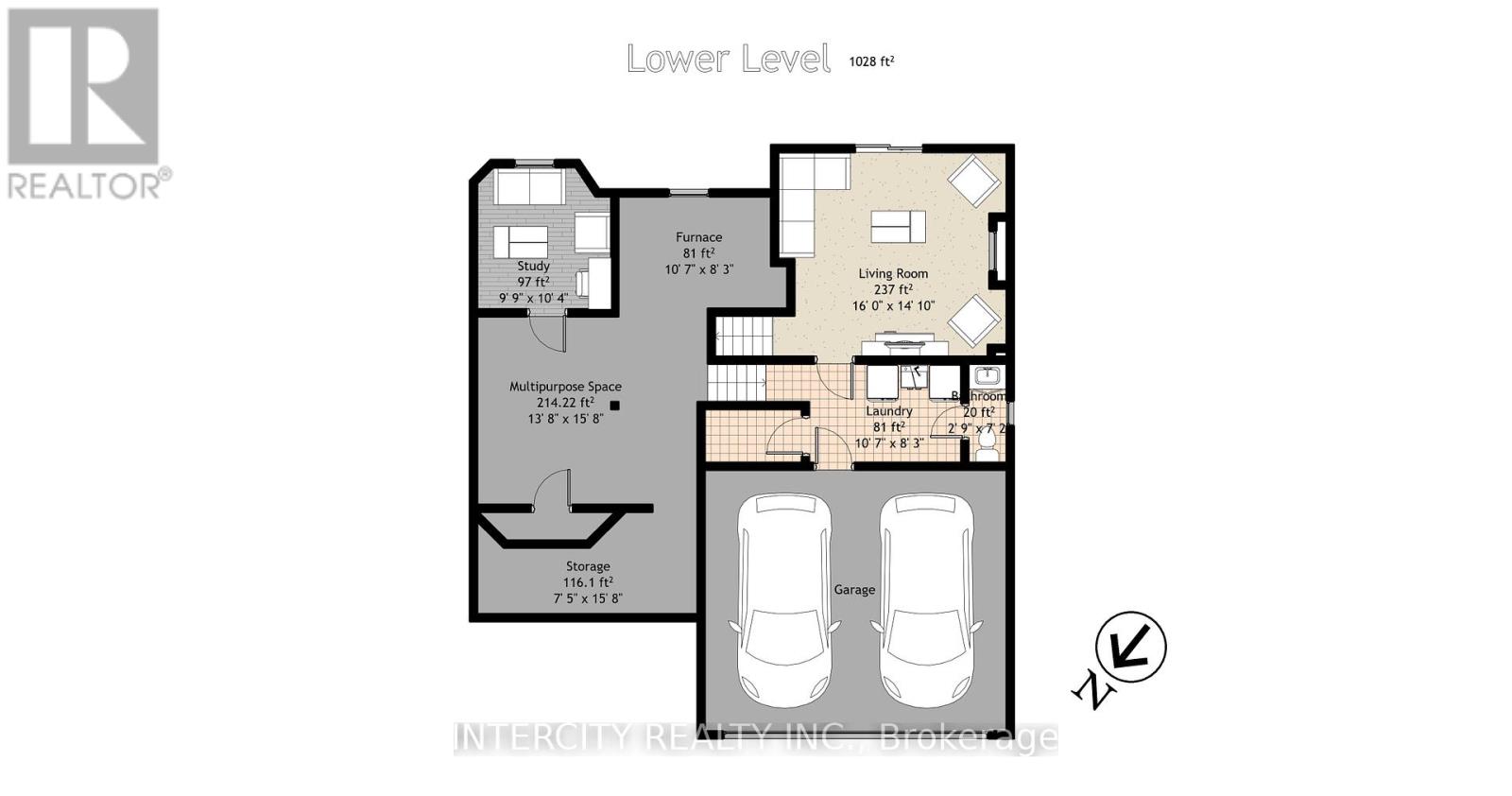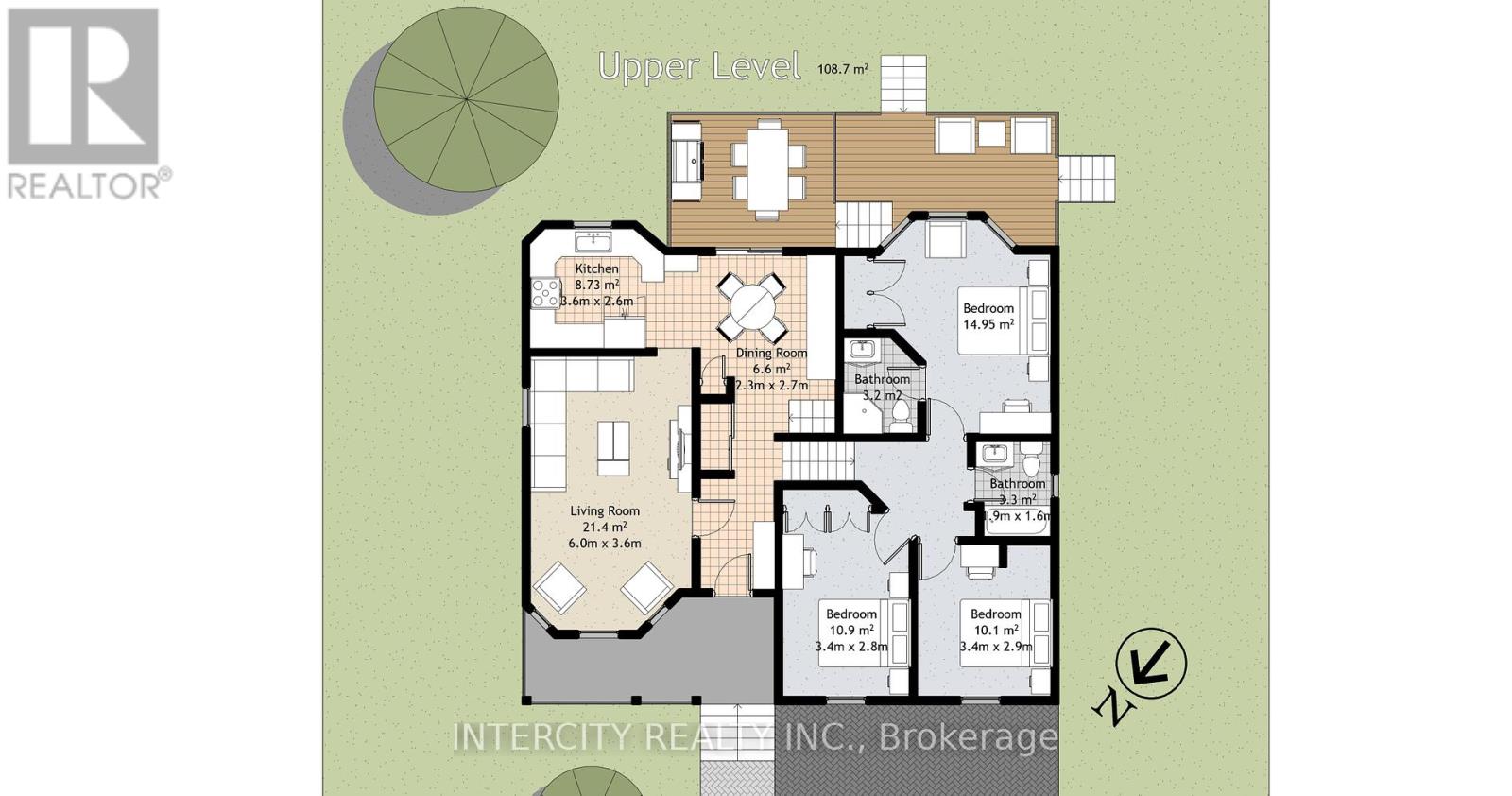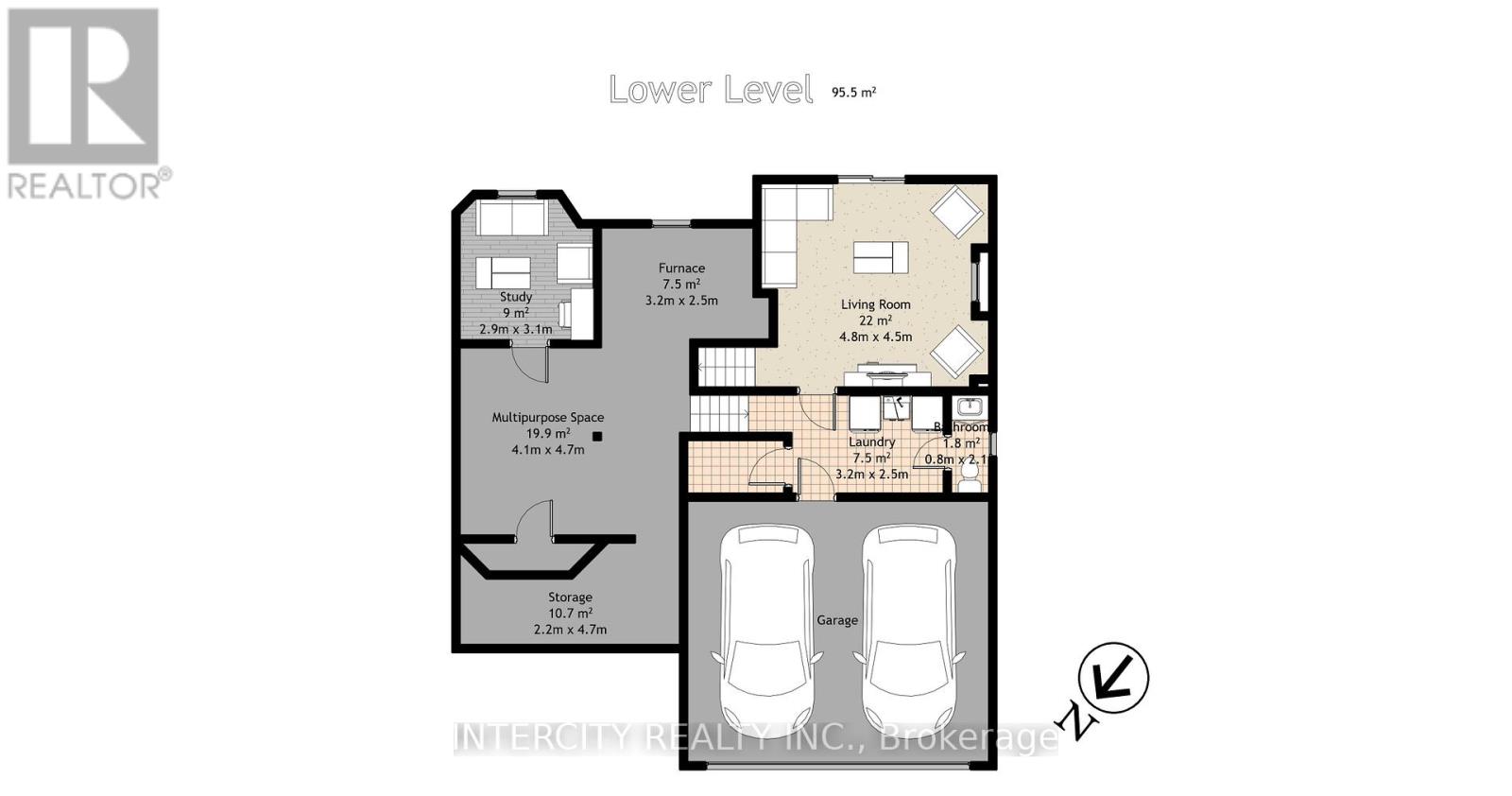3 Bedroom
3 Bathroom
1100 - 1500 sqft
Fireplace
Central Air Conditioning
Forced Air
$699,999
Escape to Lindsay at 48 Champlain! A wonderful family home backing on to a gently rolling creek it's a true nature lovers' retreat. With a host of amenities just minutes away (including schools, shopping, hospital and places of worship), your peaceful community offers endless potential for young families and retirees alike. The home boasts many recent improvements, including new roof, siding, soffits, eavestroughs in 2025, newer garage furnace in 2019, fireplace insert in 2023, water softener in 2024, furnace and A/C in 2020.Leave your worries behind and call Lindsay home! (id:41954)
Property Details
|
MLS® Number
|
X12447873 |
|
Property Type
|
Single Family |
|
Community Name
|
Lindsay |
|
Parking Space Total
|
6 |
|
Structure
|
Deck, Porch |
Building
|
Bathroom Total
|
3 |
|
Bedrooms Above Ground
|
3 |
|
Bedrooms Total
|
3 |
|
Age
|
31 To 50 Years |
|
Amenities
|
Fireplace(s) |
|
Appliances
|
Dishwasher, Dryer, Stove, Washer, Water Softener, Window Coverings, Refrigerator |
|
Basement Development
|
Partially Finished |
|
Basement Type
|
N/a (partially Finished) |
|
Construction Style Attachment
|
Detached |
|
Construction Style Split Level
|
Sidesplit |
|
Cooling Type
|
Central Air Conditioning |
|
Exterior Finish
|
Brick, Vinyl Siding |
|
Fireplace Present
|
Yes |
|
Fireplace Total
|
1 |
|
Foundation Type
|
Concrete |
|
Half Bath Total
|
1 |
|
Heating Fuel
|
Natural Gas |
|
Heating Type
|
Forced Air |
|
Size Interior
|
1100 - 1500 Sqft |
|
Type
|
House |
|
Utility Water
|
Municipal Water |
Parking
Land
|
Acreage
|
No |
|
Sewer
|
Sanitary Sewer |
|
Size Depth
|
123 Ft |
|
Size Frontage
|
60 Ft |
|
Size Irregular
|
60 X 123 Ft |
|
Size Total Text
|
60 X 123 Ft |
|
Zoning Description
|
Res. |
Rooms
| Level |
Type |
Length |
Width |
Dimensions |
|
Second Level |
Primary Bedroom |
4.05 m |
3.2 m |
4.05 m x 3.2 m |
|
Second Level |
Bedroom 2 |
3.95 m |
3.42 m |
3.95 m x 3.42 m |
|
Second Level |
Bedroom 3 |
3.94 m |
2.81 m |
3.94 m x 2.81 m |
|
Second Level |
Bathroom |
1.68 m |
1.28 m |
1.68 m x 1.28 m |
|
Second Level |
Bathroom |
3.1 m |
1.59 m |
3.1 m x 1.59 m |
|
Basement |
Office |
2.97 m |
3.14 m |
2.97 m x 3.14 m |
|
Lower Level |
Laundry Room |
3.42 m |
1.69 m |
3.42 m x 1.69 m |
|
Lower Level |
Family Room |
5.32 m |
3.78 m |
5.32 m x 3.78 m |
|
Ground Level |
Living Room |
6.08 m |
2.93 m |
6.08 m x 2.93 m |
|
Ground Level |
Kitchen |
2.76 m |
6.1 m |
2.76 m x 6.1 m |
|
Ground Level |
Foyer |
4.15 m |
1.71 m |
4.15 m x 1.71 m |
Utilities
|
Cable
|
Installed |
|
Electricity
|
Installed |
|
Sewer
|
Installed |
https://www.realtor.ca/real-estate/28957937/48-champlain-boulevard-kawartha-lakes-lindsay-lindsay
