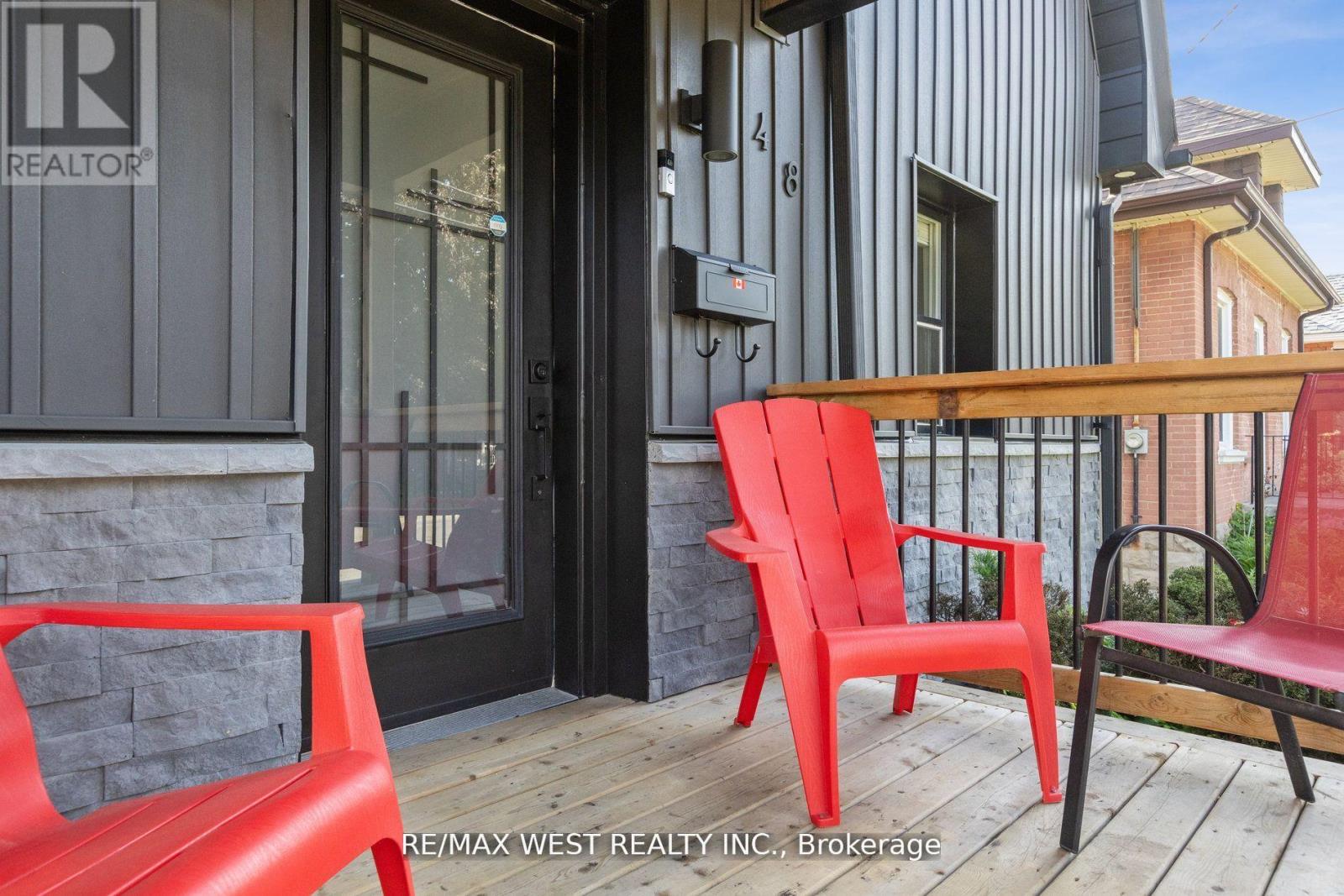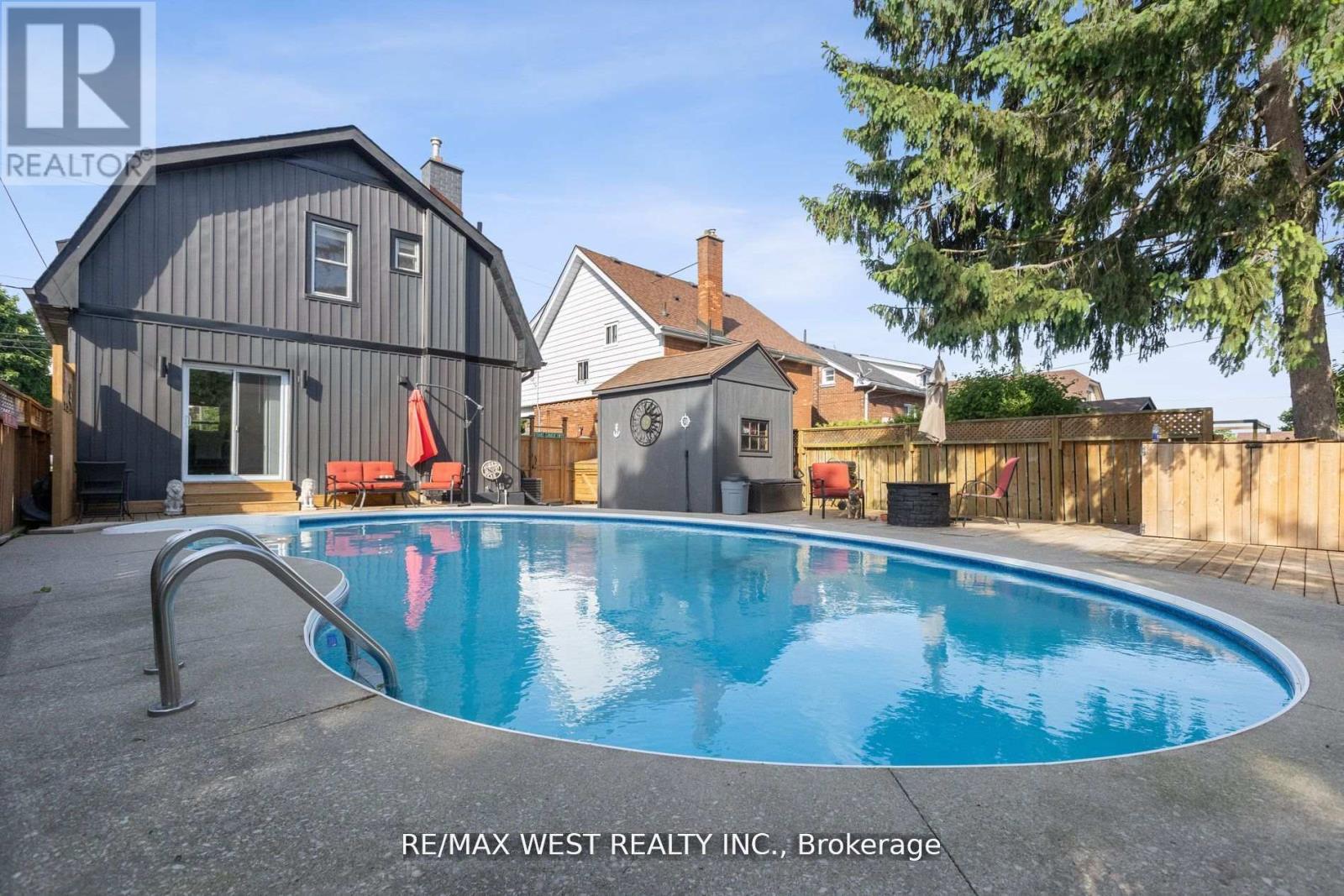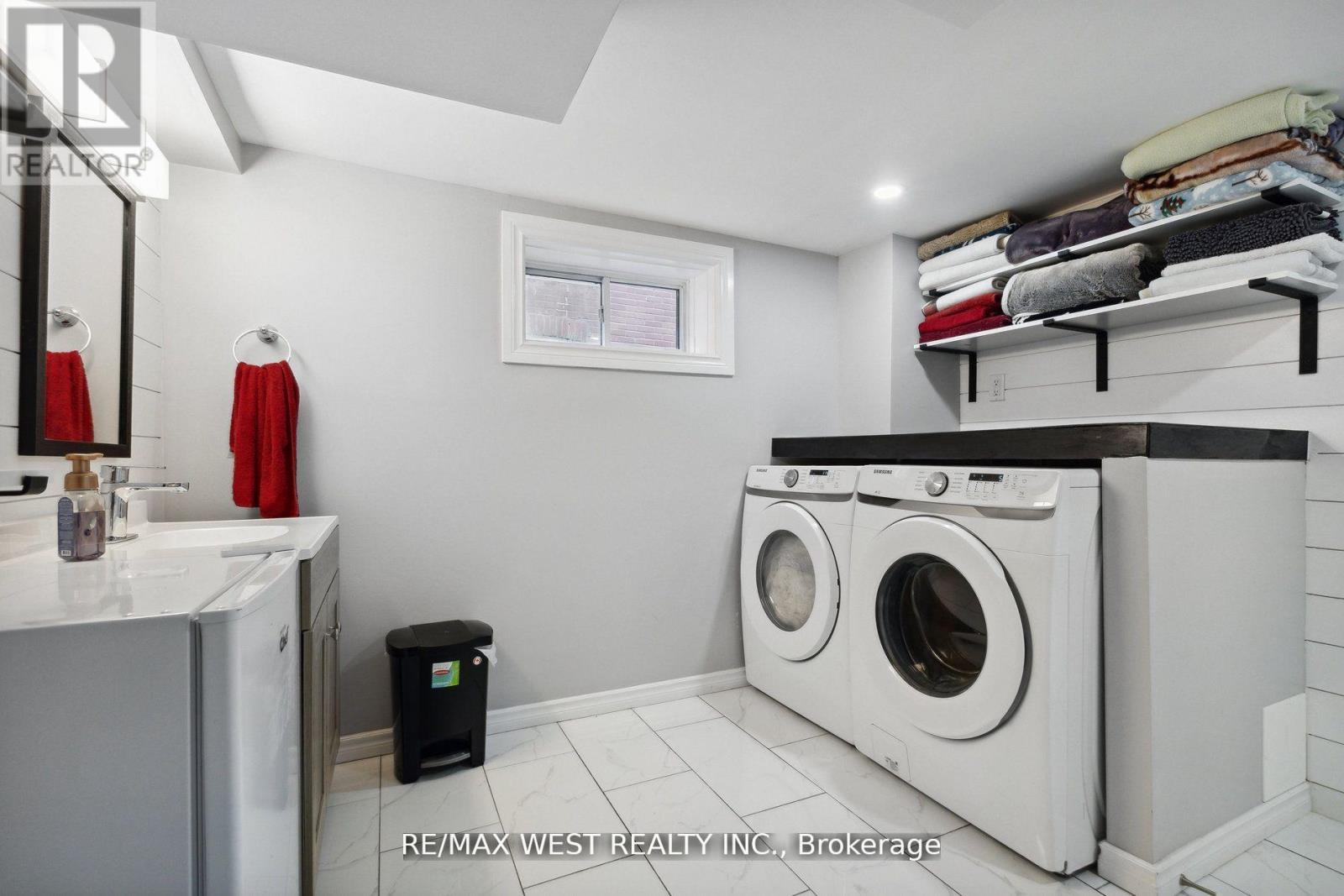3 Bedroom
2 Bathroom
Inground Pool
Central Air Conditioning
Forced Air
$699,000
Welcome to your urban Oasis! Nestled within the highly sought-after Holmedale community, this charming 3-bed, 2-bath residence seamlessly integrates contemporary living with a serene backyard retreat. Recently renovated from top to bottom, this home features a spacious kitchen with ample cabinet space, quartz countertops, & stainless steel appliances.The combined living and dining rooms provide a spacious, inviting area for relaxation and entertaining.Upstairs, you'll find 3 bedrooms and a 4-piece bathroom featuring a stand-up shower and a soaker tub. The fully finished basement presents a haven of relaxation, equipped with a 2pc bathroom, laundry facilities, & a great room showcasing an entertainment wall and electric fireplace. Step outside to discover a fully fenced backyard complete with an in-ground pool & patio.Noteworthy updates include a new furnace, AC unit, electrical panel, and select windows and doors. Opportunities of this caliber are rare.Don't miss out on the chance to make this beautiful home yours! (id:41954)
Property Details
|
MLS® Number
|
X11980620 |
|
Property Type
|
Single Family |
|
Parking Space Total
|
3 |
|
Pool Type
|
Inground Pool |
Building
|
Bathroom Total
|
2 |
|
Bedrooms Above Ground
|
3 |
|
Bedrooms Total
|
3 |
|
Appliances
|
Dishwasher, Dryer, Range, Refrigerator, Stove, Washer |
|
Basement Development
|
Finished |
|
Basement Type
|
N/a (finished) |
|
Construction Style Attachment
|
Detached |
|
Cooling Type
|
Central Air Conditioning |
|
Exterior Finish
|
Stone, Vinyl Siding |
|
Flooring Type
|
Hardwood, Laminate, Tile |
|
Half Bath Total
|
1 |
|
Heating Fuel
|
Natural Gas |
|
Heating Type
|
Forced Air |
|
Stories Total
|
2 |
|
Type
|
House |
|
Utility Water
|
Municipal Water |
Parking
Land
|
Acreage
|
No |
|
Sewer
|
Sanitary Sewer |
|
Size Depth
|
126 Ft |
|
Size Frontage
|
38 Ft |
|
Size Irregular
|
38 X 126 Ft |
|
Size Total Text
|
38 X 126 Ft |
|
Zoning Description
|
Ric |
Rooms
| Level |
Type |
Length |
Width |
Dimensions |
|
Second Level |
Primary Bedroom |
3.5 m |
3.5 m |
3.5 m x 3.5 m |
|
Second Level |
Bedroom 2 |
3 m |
2.6 m |
3 m x 2.6 m |
|
Second Level |
Bedroom 3 |
4.1 m |
2.8 m |
4.1 m x 2.8 m |
|
Second Level |
Bathroom |
|
|
Measurements not available |
|
Basement |
Family Room |
3.6 m |
6.5 m |
3.6 m x 6.5 m |
|
Basement |
Bathroom |
|
|
Measurements not available |
|
Main Level |
Living Room |
4.2 m |
3.6 m |
4.2 m x 3.6 m |
|
Main Level |
Dining Room |
3.2 m |
2.8 m |
3.2 m x 2.8 m |
|
Main Level |
Kitchen |
3.2 m |
3.9 m |
3.2 m x 3.9 m |
https://www.realtor.ca/real-estate/27934559/48-burwell-street-brantford





























