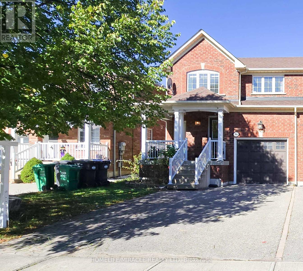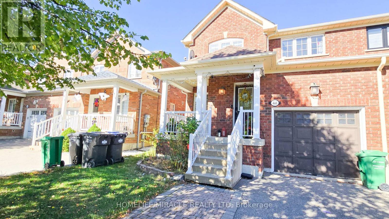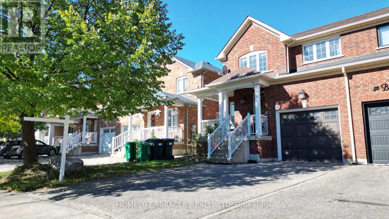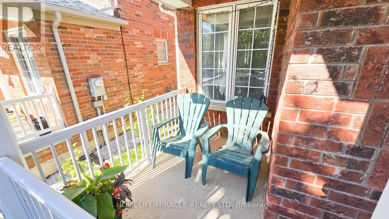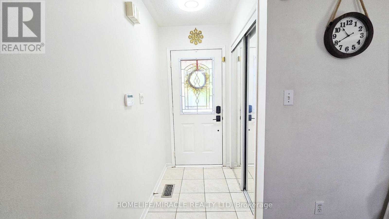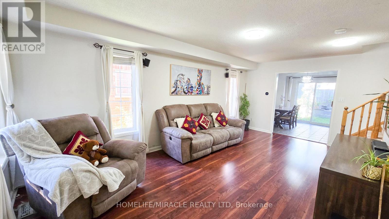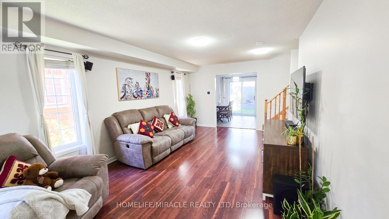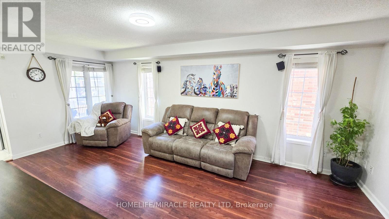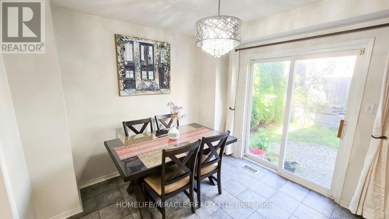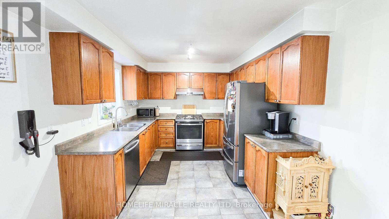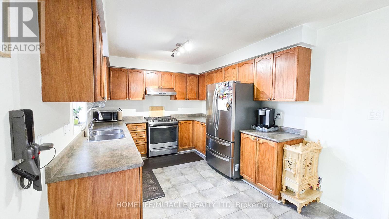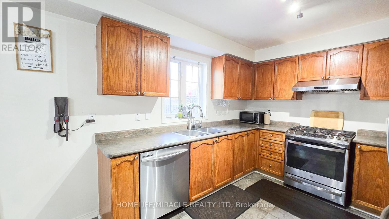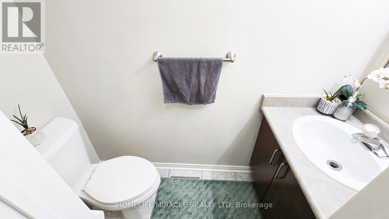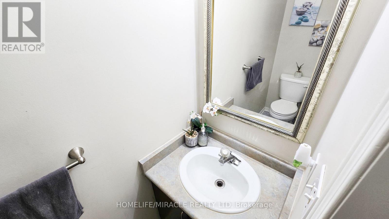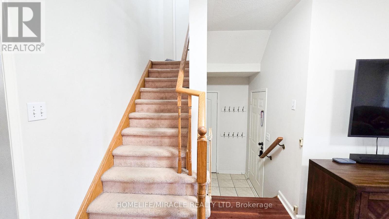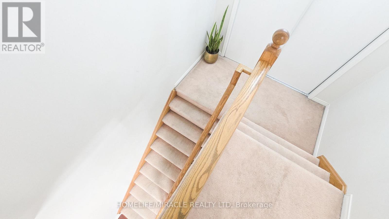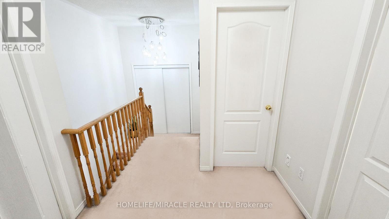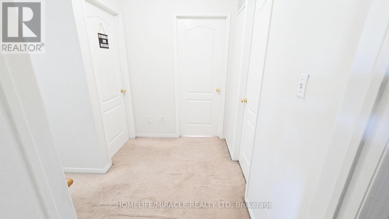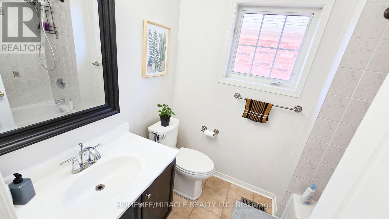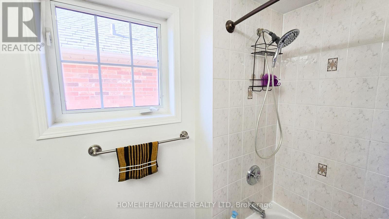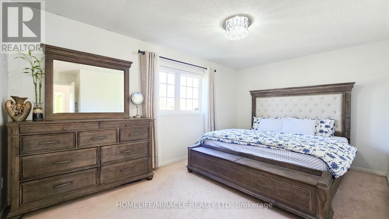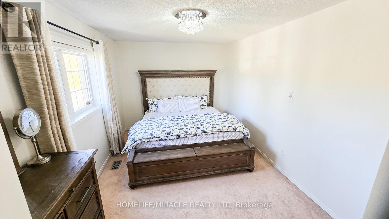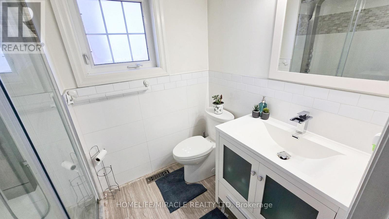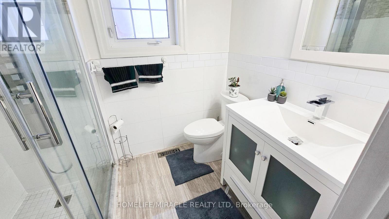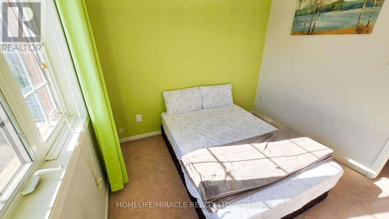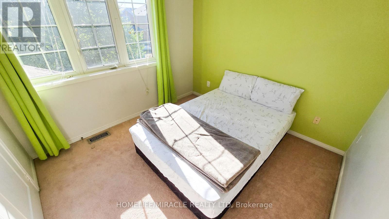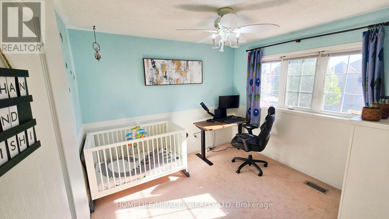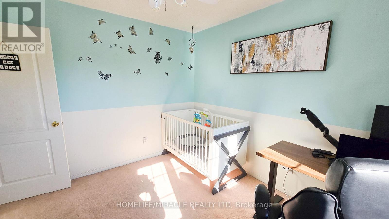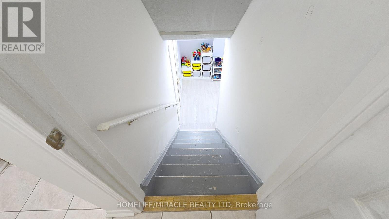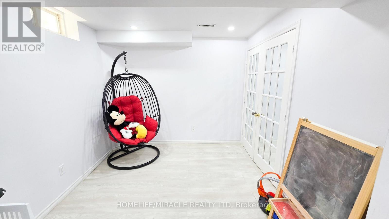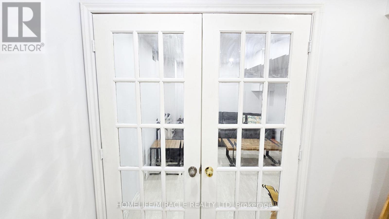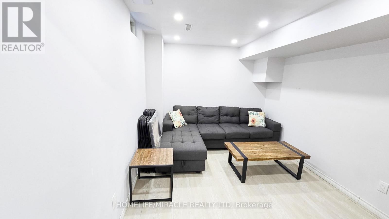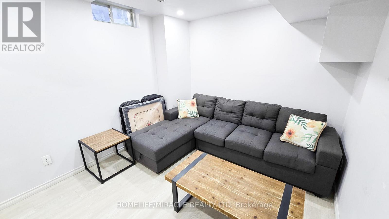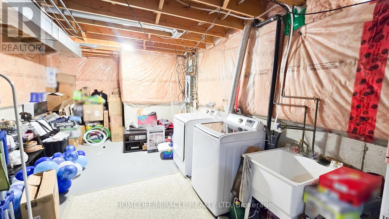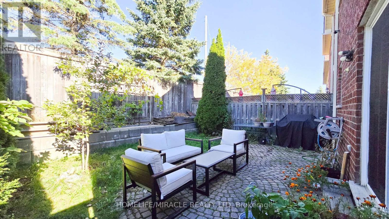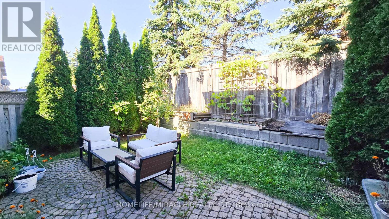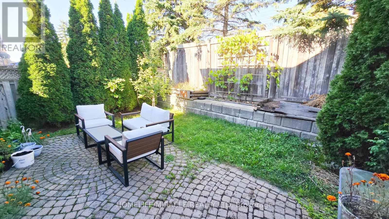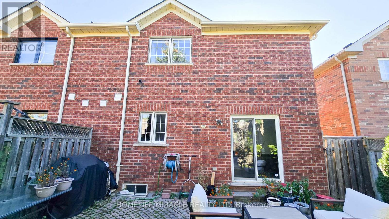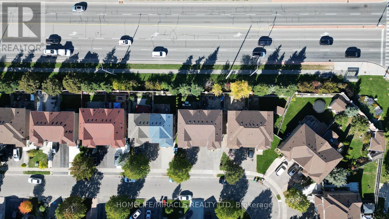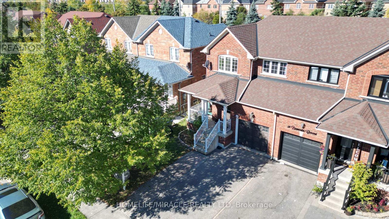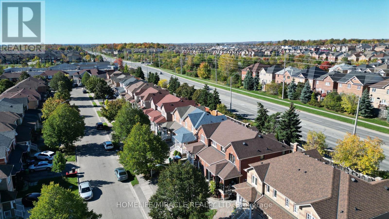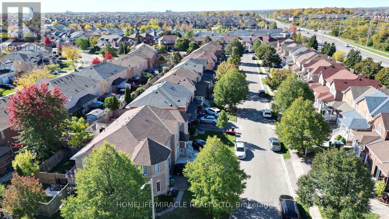4 Bedroom
3 Bathroom
1100 - 1500 sqft
Central Air Conditioning
Forced Air
$799,000
Welcome to this beautiful 3+1 Bedroom, 3 Washrooms Semi-Detached Home In A Family-Friendly Neighborhood. Featuring a Front Porch, Bright Open-Concept Living Space, Dining Area, Family Size Kitchen Featuring Stainless Steel Appliances, Backyard Perfect For Relaxing with Privacy (No Home behind). The spacious primary bedroom offers a large walk-in closet and a private ensuite. All bedrooms are generously sized. Additional Bedroom & Family space in basement. Possible Separate Entrance Through Garage For Basement. High efficiency HAVC system to keep home comfort during summer & winter. Close To Schools, Parks, Shopping, And Easy Access To Highways 410 & 407. SS upgraded appliances : S/S Fridge (2023), Gas Stove (2022), Washer & Dryer (2019). Must See Don't Miss Out! (id:41954)
Property Details
|
MLS® Number
|
W12467765 |
|
Property Type
|
Single Family |
|
Community Name
|
Northwest Sandalwood Parkway |
|
Equipment Type
|
Water Heater |
|
Parking Space Total
|
3 |
|
Rental Equipment Type
|
Water Heater |
|
Structure
|
Porch |
Building
|
Bathroom Total
|
3 |
|
Bedrooms Above Ground
|
3 |
|
Bedrooms Below Ground
|
1 |
|
Bedrooms Total
|
4 |
|
Age
|
16 To 30 Years |
|
Appliances
|
Central Vacuum, Garage Door Opener Remote(s), Dishwasher, Dryer, Microwave, Hood Fan, Stove, Washer, Window Coverings, Refrigerator |
|
Basement Development
|
Partially Finished |
|
Basement Type
|
N/a (partially Finished) |
|
Construction Style Attachment
|
Semi-detached |
|
Cooling Type
|
Central Air Conditioning |
|
Exterior Finish
|
Brick |
|
Flooring Type
|
Laminate, Ceramic, Carpeted, Vinyl |
|
Foundation Type
|
Concrete |
|
Half Bath Total
|
1 |
|
Heating Fuel
|
Natural Gas |
|
Heating Type
|
Forced Air |
|
Stories Total
|
2 |
|
Size Interior
|
1100 - 1500 Sqft |
|
Type
|
House |
|
Utility Water
|
Municipal Water |
Parking
Land
|
Acreage
|
No |
|
Sewer
|
Sanitary Sewer |
|
Size Depth
|
82 Ft |
|
Size Frontage
|
27 Ft ,7 In |
|
Size Irregular
|
27.6 X 82 Ft ; None |
|
Size Total Text
|
27.6 X 82 Ft ; None|under 1/2 Acre |
Rooms
| Level |
Type |
Length |
Width |
Dimensions |
|
Second Level |
Primary Bedroom |
4.88 m |
3.08 m |
4.88 m x 3.08 m |
|
Second Level |
Bedroom 2 |
3.05 m |
3.28 m |
3.05 m x 3.28 m |
|
Second Level |
Bedroom 3 |
2.9 m |
2.8 m |
2.9 m x 2.8 m |
|
Basement |
Bedroom 4 |
2.92 m |
3.57 m |
2.92 m x 3.57 m |
|
Basement |
Family Room |
2.77 m |
4.14 m |
2.77 m x 4.14 m |
|
Main Level |
Living Room |
6.1 m |
3.62 m |
6.1 m x 3.62 m |
|
Main Level |
Kitchen |
3.02 m |
3.02 m |
3.02 m x 3.02 m |
|
Main Level |
Eating Area |
3.52 m |
3.05 m |
3.52 m x 3.05 m |
https://www.realtor.ca/real-estate/29001376/48-bramcedar-crescent-brampton-northwest-sandalwood-parkway-northwest-sandalwood-parkway
