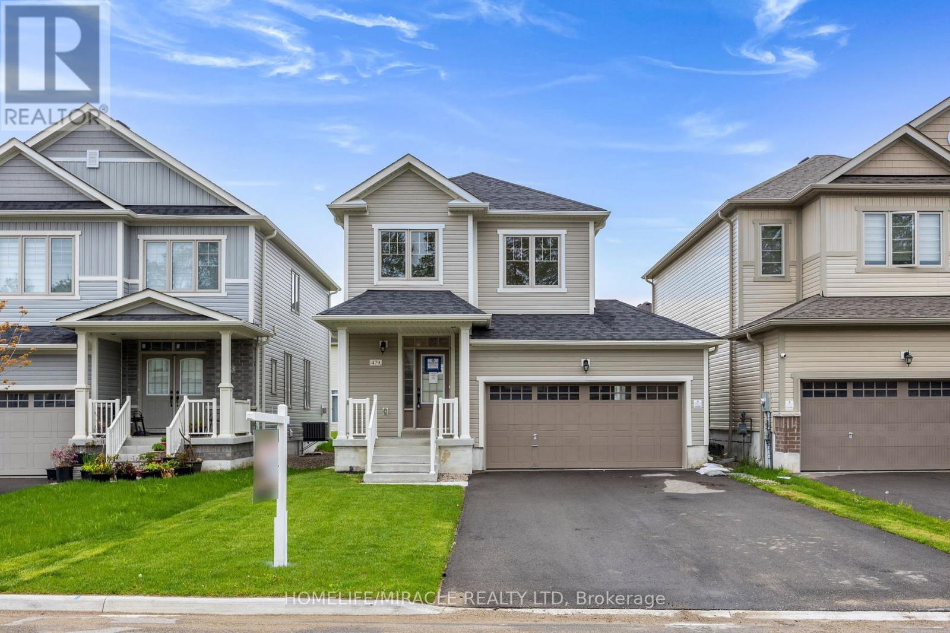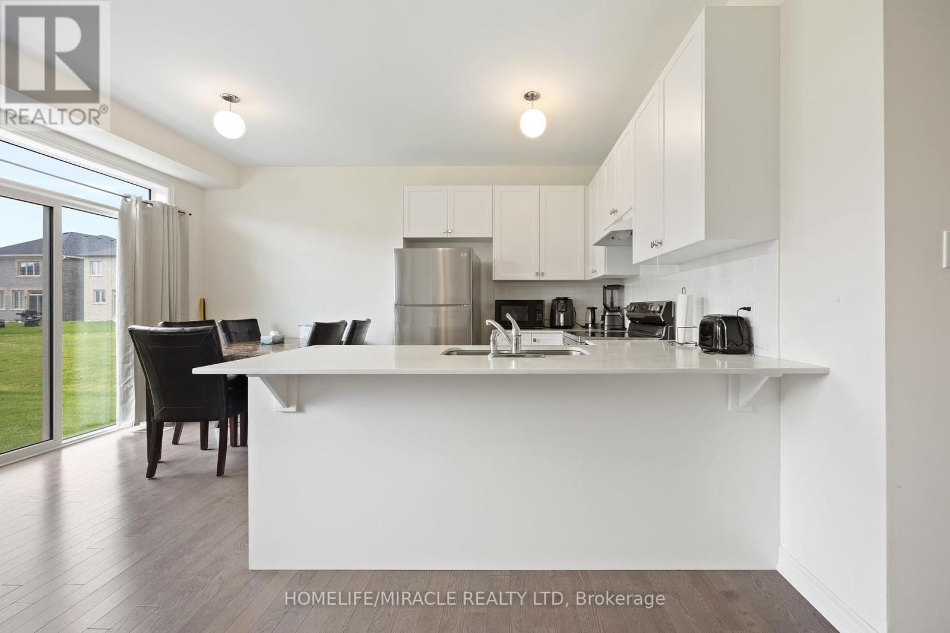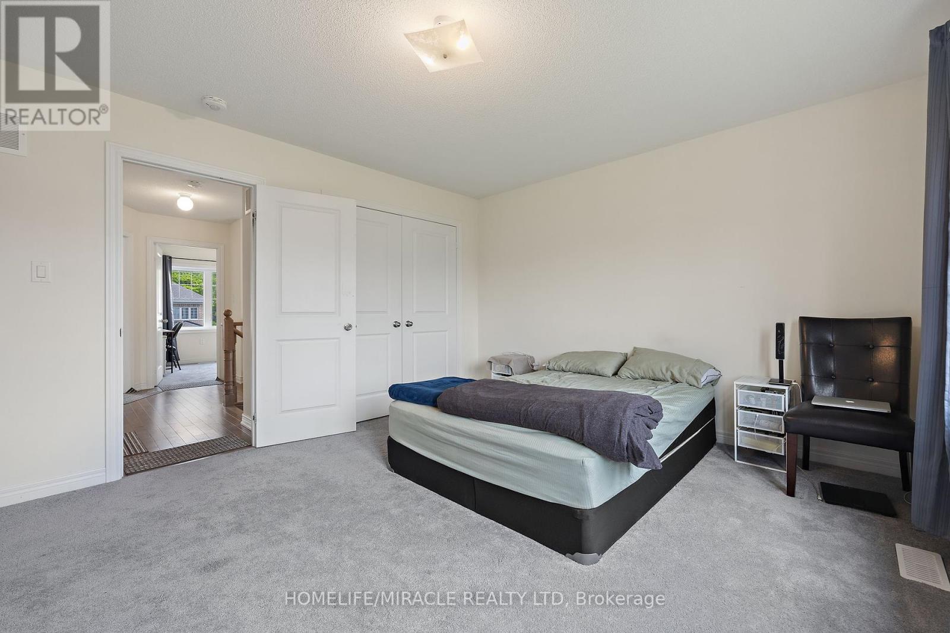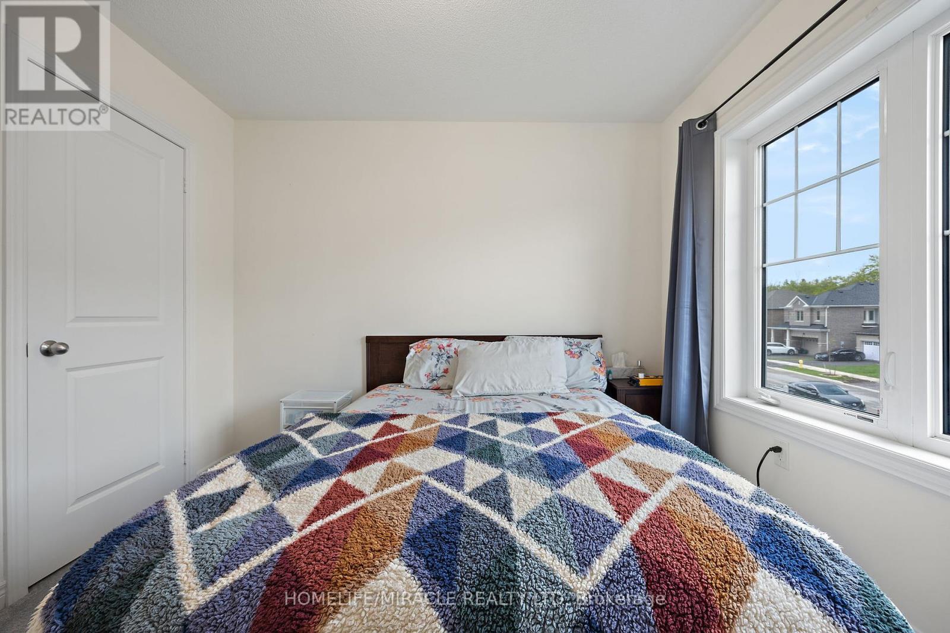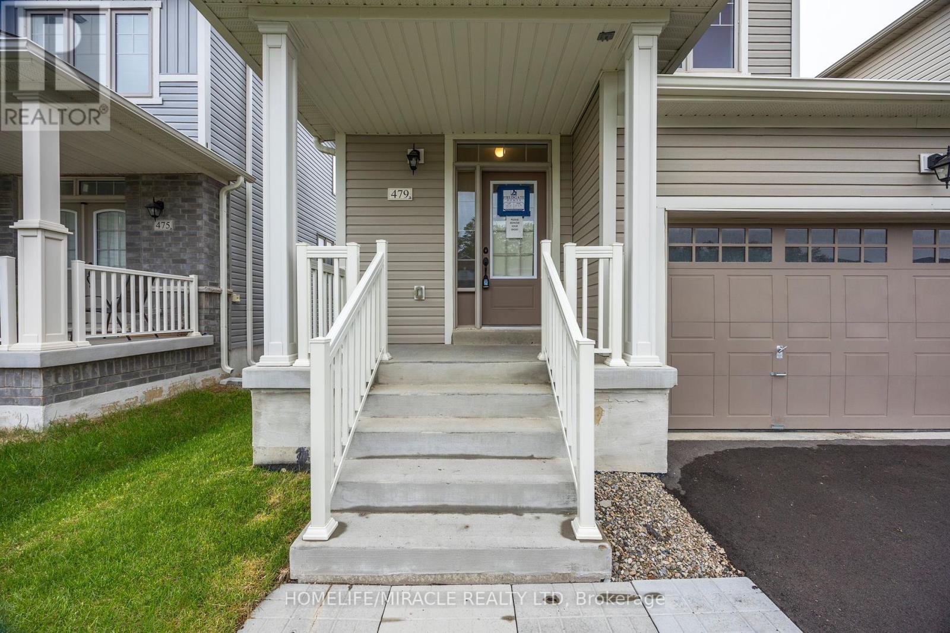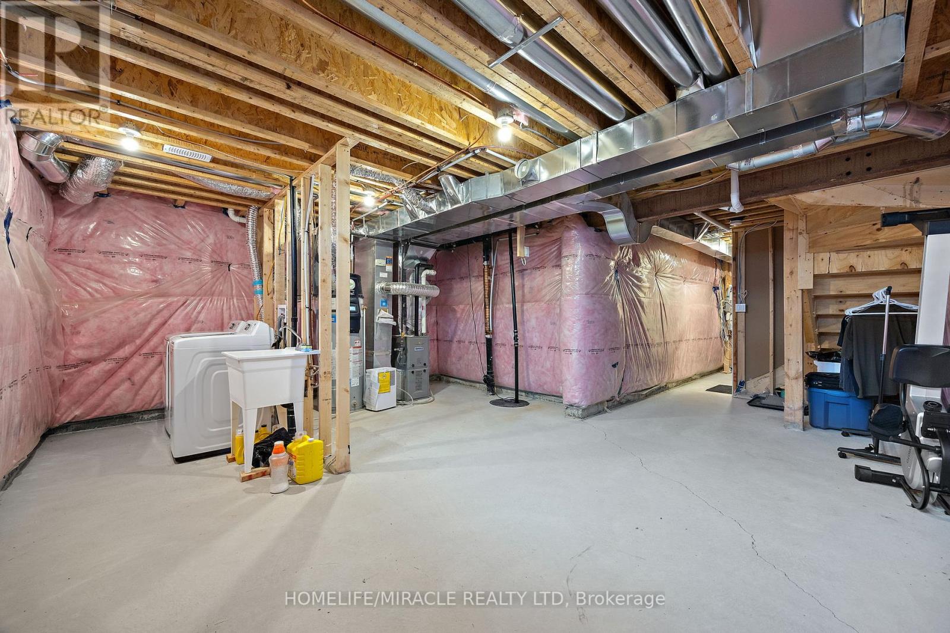3 Bedroom
3 Bathroom
1100 - 1500 sqft
Fireplace
Forced Air
$699,900
Stunning Nearly-New Detached Home with Double Garage-Exceptional Value. Welcome to this beautifully upgraded, move-in ready detached home designed for modern family living. Enjoy the convenience of no sidewalk, allowing for a long driveway with ample parking space for multiple vehicles-perfect for families and guests. Set on a generous 36 ft frontage deep lot, this property boasts a large, lush backyard-an ideal space for children to play, pets to roam, and unforgettable summer barbecues and gatherings. Step inside to discover a bright, open-concept main floor with soaring 9 ft ceilings and elegant upgraded hardwood floors throughout the main level and staircase. Great Room features cozy fireplace, perfect for relaxing on chilly nights. The heart of the home is the stunning kitchen, complete with premium finishes, a breakfast area, and a seamless walkout to your private backyard. Upstairs, you'll find three generously sized bedrooms, including a luxurious primary suite, and two and a half modern bathrooms-offering comfort and convenience for the whole family. Why settle for a townhouse when you can own detached home at the same price? This property offers unmatched value-the lowest price for a detached home in the area! The mortgage payment will less than or equal to rent payment. Build your equity by owning the property. Located in a sought-after neighbourhood close to schools, parks, and shopping, this is the perfect place to call home. Don't miss your chance to own this exceptional property-book your private showing today! (id:41954)
Open House
This property has open houses!
Starts at:
2:00 pm
Ends at:
5:00 pm
Property Details
|
MLS® Number
|
X12176221 |
|
Property Type
|
Single Family |
|
Community Name
|
Shelburne |
|
Features
|
Sump Pump |
|
Parking Space Total
|
6 |
Building
|
Bathroom Total
|
3 |
|
Bedrooms Above Ground
|
3 |
|
Bedrooms Total
|
3 |
|
Age
|
0 To 5 Years |
|
Amenities
|
Fireplace(s) |
|
Appliances
|
Dryer, Stove, Washer, Refrigerator |
|
Basement Development
|
Unfinished |
|
Basement Type
|
N/a (unfinished) |
|
Construction Style Attachment
|
Detached |
|
Exterior Finish
|
Aluminum Siding |
|
Fireplace Present
|
Yes |
|
Flooring Type
|
Hardwood, Carpeted |
|
Foundation Type
|
Poured Concrete |
|
Half Bath Total
|
1 |
|
Heating Fuel
|
Natural Gas |
|
Heating Type
|
Forced Air |
|
Stories Total
|
2 |
|
Size Interior
|
1100 - 1500 Sqft |
|
Type
|
House |
|
Utility Water
|
Municipal Water |
Parking
Land
|
Acreage
|
No |
|
Sewer
|
Sanitary Sewer |
|
Size Depth
|
121 Ft ,1 In |
|
Size Frontage
|
36 Ft ,1 In |
|
Size Irregular
|
36.1 X 121.1 Ft |
|
Size Total Text
|
36.1 X 121.1 Ft |
Rooms
| Level |
Type |
Length |
Width |
Dimensions |
|
Second Level |
Primary Bedroom |
3.99 m |
4.48 m |
3.99 m x 4.48 m |
|
Second Level |
Bedroom 2 |
3.14 m |
3.08 m |
3.14 m x 3.08 m |
|
Second Level |
Bedroom 3 |
2.9 m |
2.6 m |
2.9 m x 2.6 m |
|
Main Level |
Kitchen |
2.47 m |
2.31 m |
2.47 m x 2.31 m |
|
Main Level |
Eating Area |
2.47 m |
2.17 m |
2.47 m x 2.17 m |
|
Main Level |
Great Room |
3.38 m |
4.42 m |
3.38 m x 4.42 m |
Utilities
|
Cable
|
Available |
|
Electricity
|
Installed |
|
Sewer
|
Installed |
https://www.realtor.ca/real-estate/28373520/479-black-cherry-crescent-shelburne-shelburne
