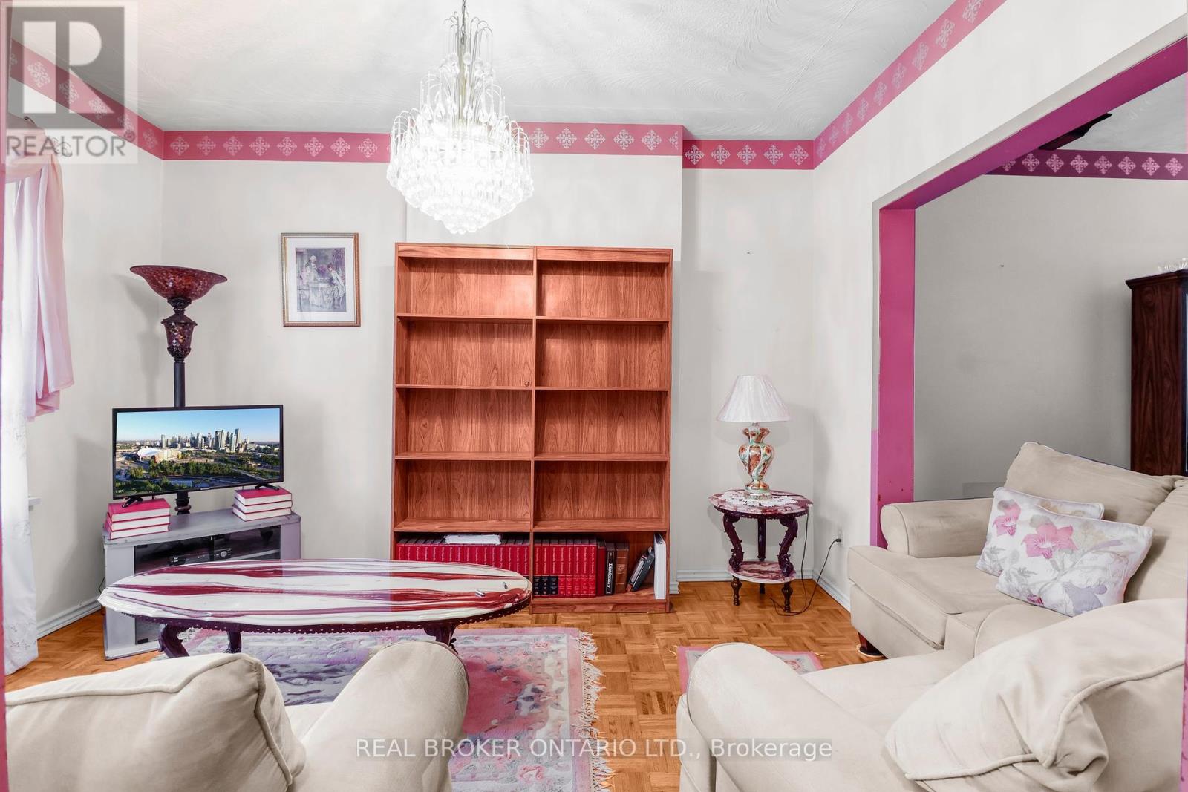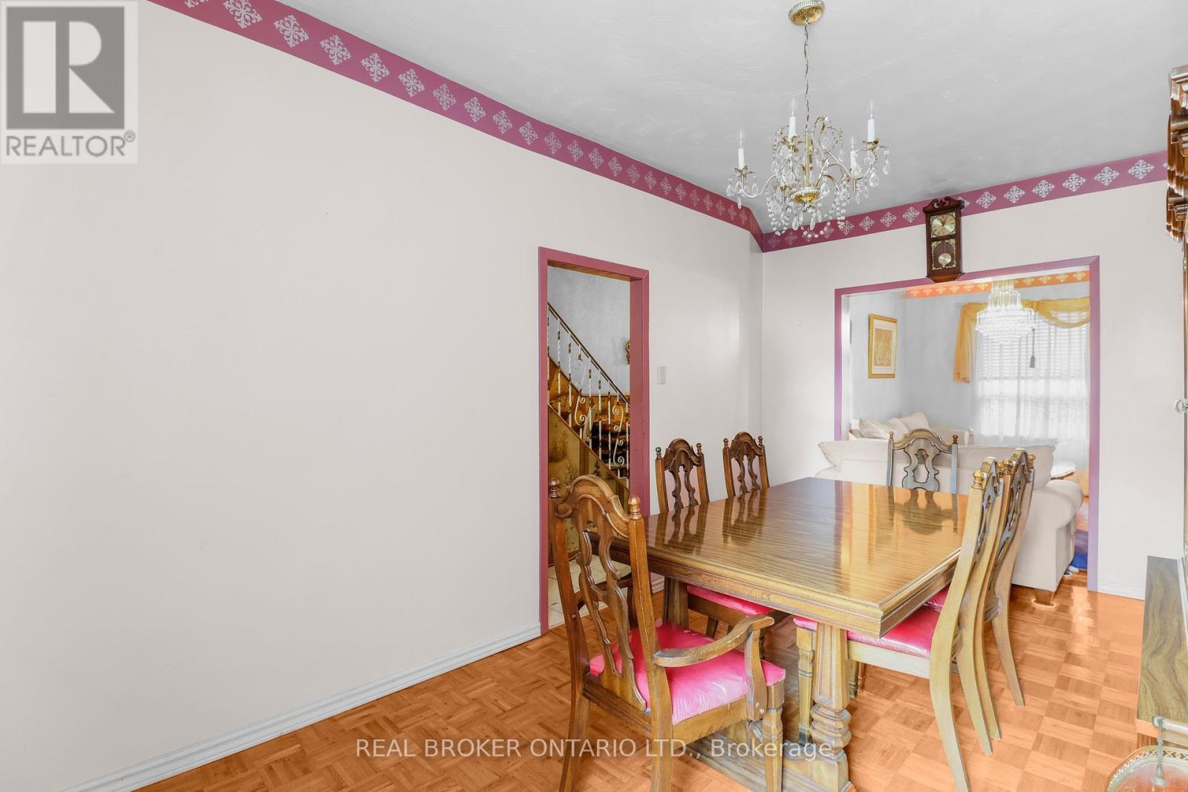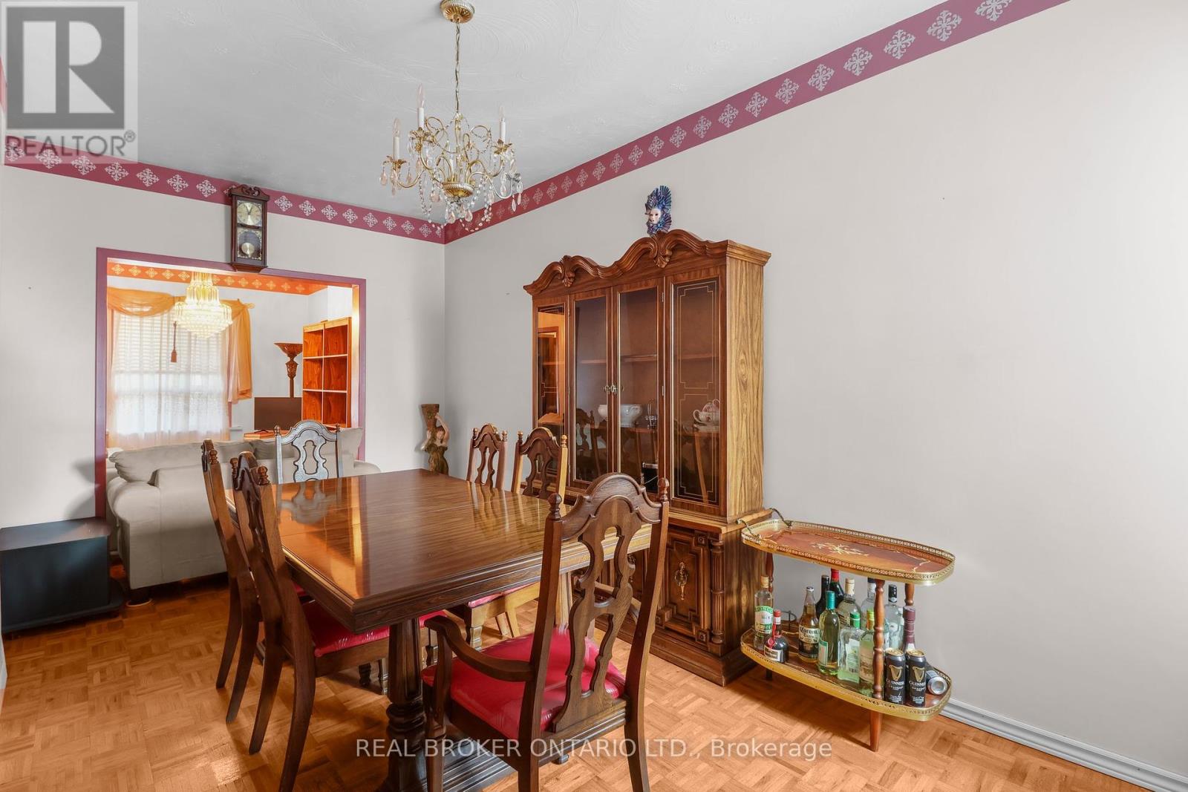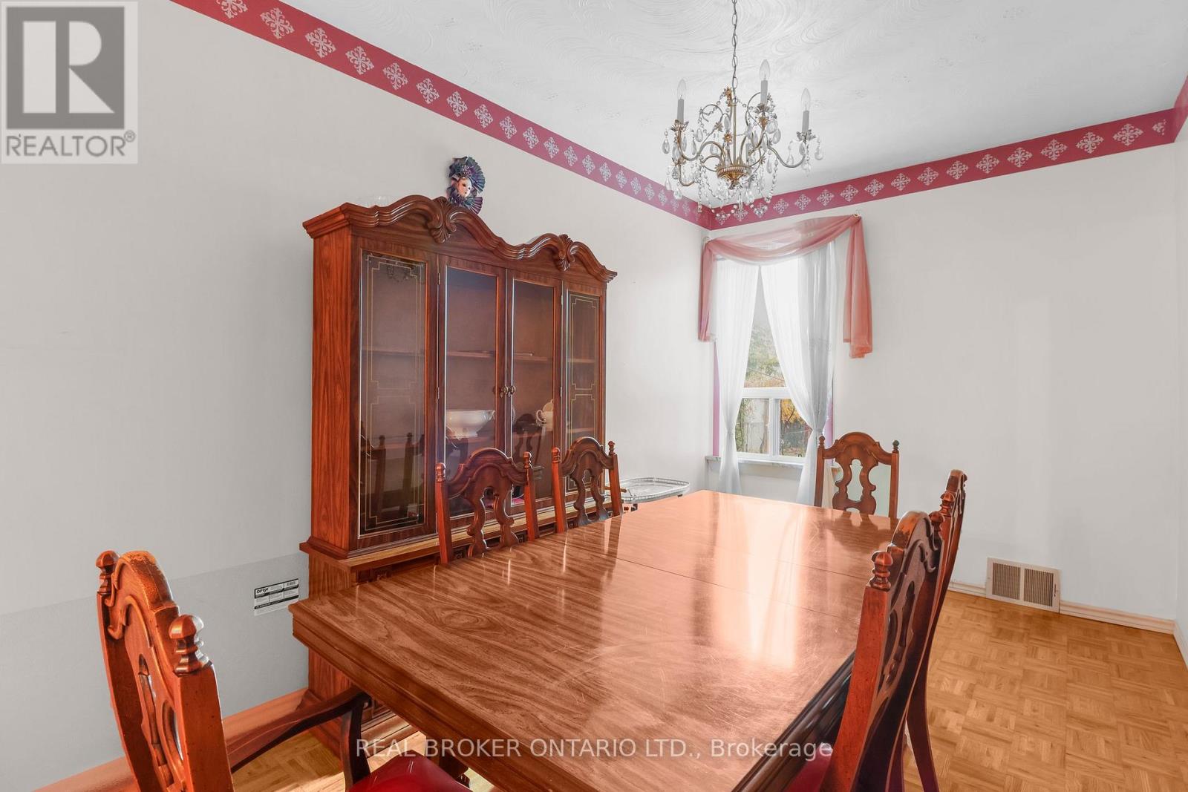3 Bedroom
2 Bathroom
Central Air Conditioning
Forced Air
$899,999
Welcome home to this delightful semi-detached treasure, a perfect opportunity for first-time buyers or savvy investors seeking a slice of Toronto's most beloved neighborhood. This lovely abode features three warm and inviting bedrooms, highlighted by a spacious primary suite that beckons relaxation. The dining area is generously sized, making it the ideal spot for memorable dinner parties and gatherings with family and friends. A charming kitchen, which opens up to a backyard thats a true gardener's dream, complete with abundant planter space just waiting for your personal touch. A detached garage adds practicality to your everyday life, while the lower level with its second kitchenette can opens the doors to endless possibilities, a home office or rec. space . With ample storage space and room to unleash your creativity, this home is all about the lifestyle youve been dreaming of. Nestled in a true walkers paradise, you'll enjoy charming shops, parks, transit and cafes all around. A Must see! Property Sold ""As Is, Where Is"" **** EXTRAS **** All Appliances Sold \"As Is\" 2 Fridge, 1 Basement Stove, Main level Stove ( Not working) Washer, Dining/Primary & 2nd Bedroom Windows Cracked, Dining Room Lights( not working) (id:41954)
Property Details
|
MLS® Number
|
C11905516 |
|
Property Type
|
Single Family |
|
Community Name
|
Dufferin Grove |
|
Parking Space Total
|
1 |
Building
|
Bathroom Total
|
2 |
|
Bedrooms Above Ground
|
3 |
|
Bedrooms Total
|
3 |
|
Appliances
|
Water Heater |
|
Basement Development
|
Partially Finished |
|
Basement Type
|
N/a (partially Finished) |
|
Construction Style Attachment
|
Semi-detached |
|
Cooling Type
|
Central Air Conditioning |
|
Exterior Finish
|
Brick, Aluminum Siding |
|
Flooring Type
|
Laminate |
|
Foundation Type
|
Unknown |
|
Heating Fuel
|
Natural Gas |
|
Heating Type
|
Forced Air |
|
Stories Total
|
2 |
|
Type
|
House |
|
Utility Water
|
Municipal Water |
Parking
Land
|
Acreage
|
No |
|
Sewer
|
Sanitary Sewer |
|
Size Depth
|
121 Ft ,9 In |
|
Size Frontage
|
15 Ft ,5 In |
|
Size Irregular
|
15.46 X 121.83 Ft |
|
Size Total Text
|
15.46 X 121.83 Ft |
Rooms
| Level |
Type |
Length |
Width |
Dimensions |
|
Second Level |
Primary Bedroom |
14.8 m |
13.7 m |
14.8 m x 13.7 m |
|
Second Level |
Bedroom 2 |
13.2 m |
8.8 m |
13.2 m x 8.8 m |
|
Second Level |
Bedroom 3 |
7.11 m |
1.7 m |
7.11 m x 1.7 m |
|
Basement |
Recreational, Games Room |
10.7 m |
12.11 m |
10.7 m x 12.11 m |
|
Basement |
Kitchen |
9.1 m |
13.1 m |
9.1 m x 13.1 m |
|
Main Level |
Living Room |
9.11 m |
13.1 m |
9.11 m x 13.1 m |
|
Main Level |
Dining Room |
8.1 m |
16.4 m |
8.1 m x 16.4 m |
|
Main Level |
Kitchen |
10.3 m |
13.1 m |
10.3 m x 13.1 m |
https://www.realtor.ca/real-estate/27763242/478-lansdowne-avenue-toronto-dufferin-grove-dufferin-grove


































