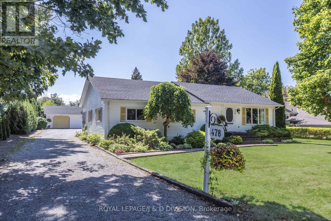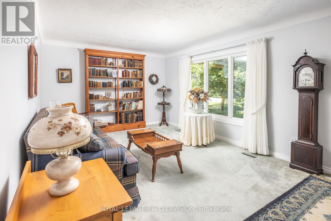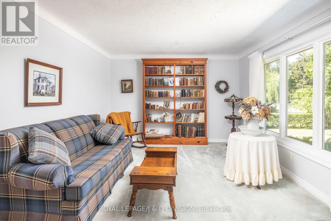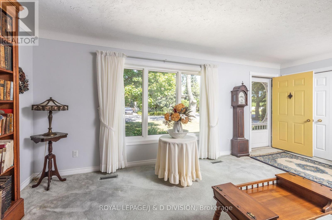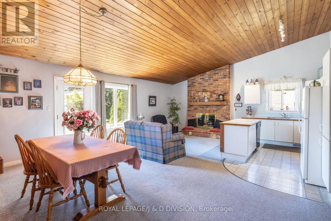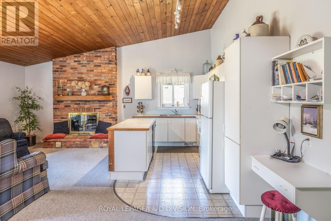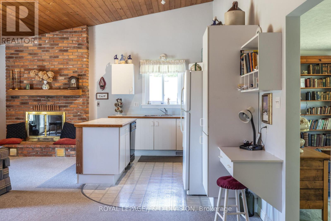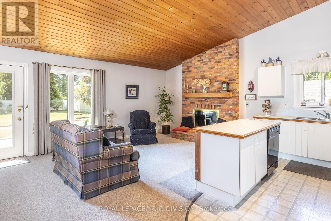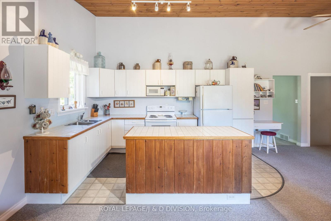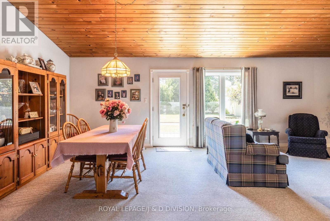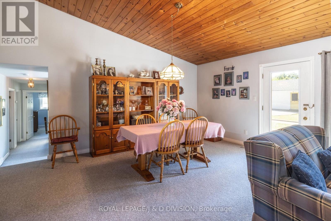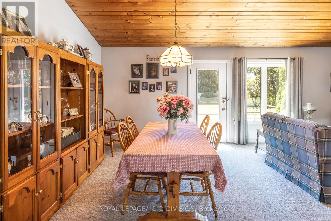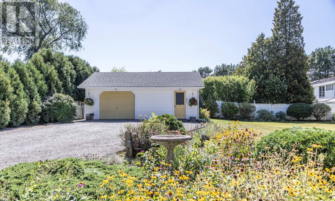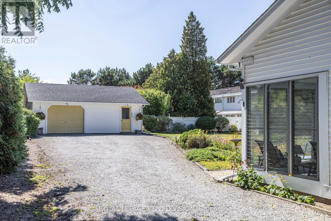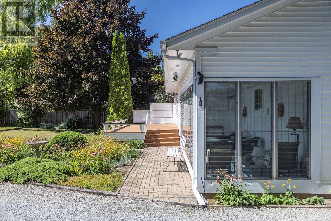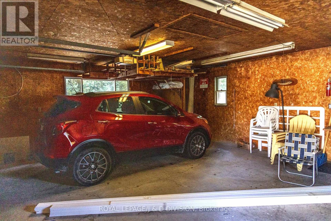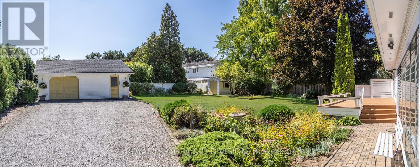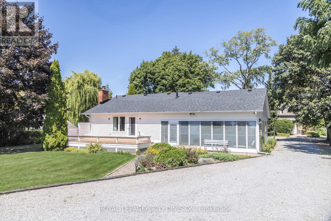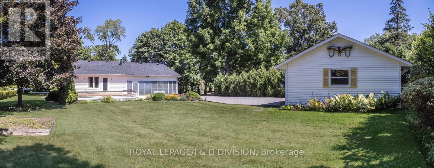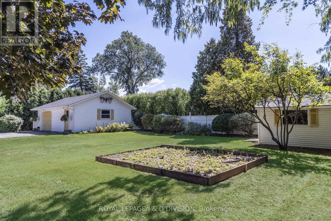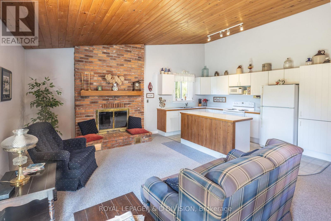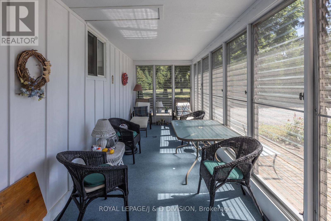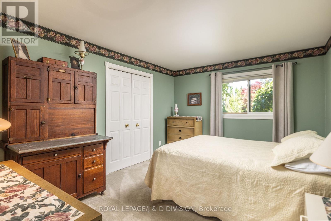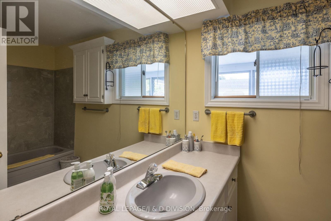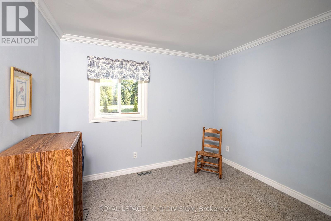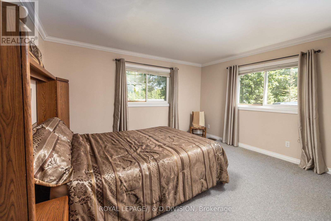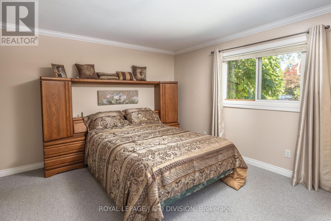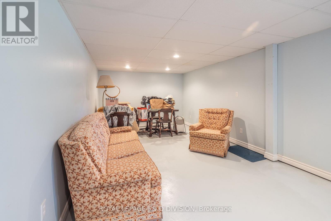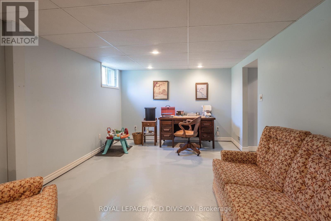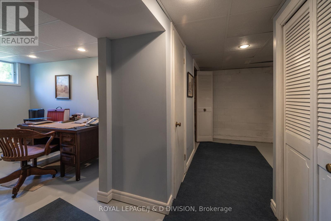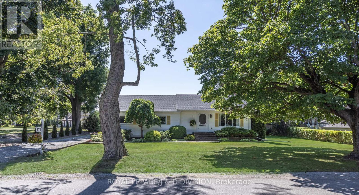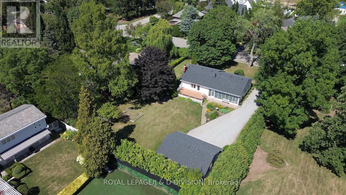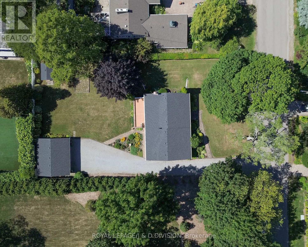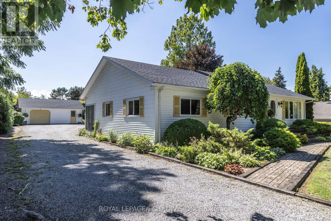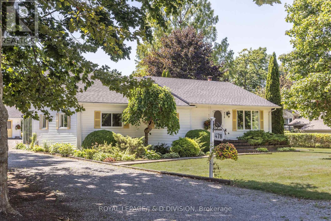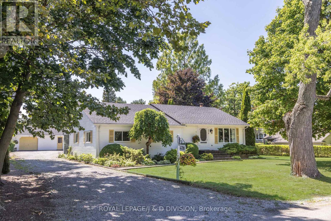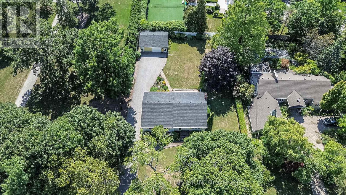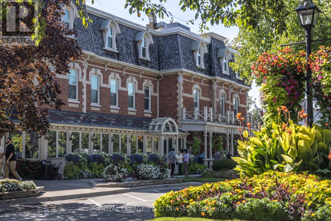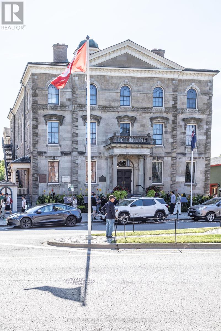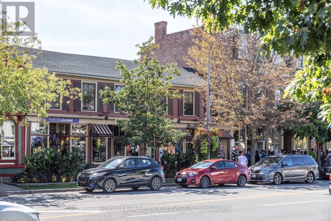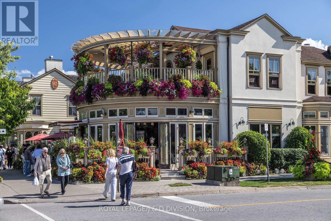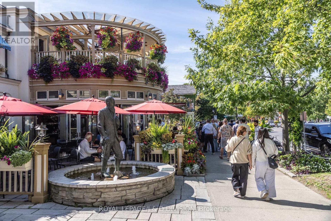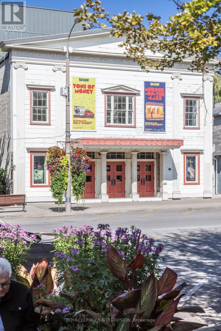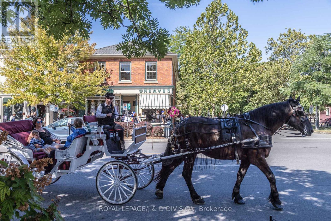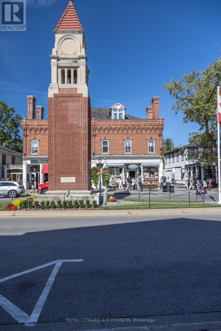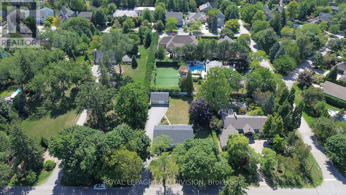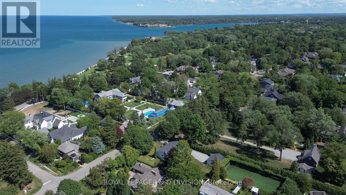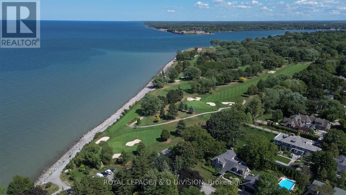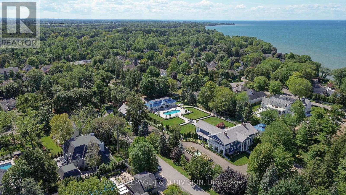3 Bedroom
2 Bathroom
1500 - 2000 sqft
Bungalow
Fireplace
Central Air Conditioning
Forced Air
$2,500,000
Welcome to this charming three bedroom bungalow in the best location of Old Town in Niagara-on-the-Lake. Situated on an exceptional 102.92'x161' south facing lot near Lake Ontario. Enter in through the living room to the open concept kitchen/dining/family room with vaulted ceilings. The kitchen offers a center island, and the family room features a floor to ceiling brick wood burning fireplace. Walk out to the sundeck, garden, and detached two car garage/workshop. A separate entrance walks into the solarium with floor to ceiling windows, and spans the other side of the house. The three bedrooms are down the hallway, including the primary bedroom, as well as a four piece washroom. The lower level offers ample storage, a utility room, a spacious recreation room/office, and a laundry room. This house can be enjoyed as is, renovate, build new on this spacious and private lot, or explore the possibility of severing the lot and building two houses. Surrounded by the finest houses Niagara-on-the-Lake has to offer. Located just minutes away from the center of town with shops, restaurants, and the Shaw Festival, as well as golf and wineries, this unique offering is a great opportunity! (id:41954)
Property Details
|
MLS® Number
|
X12385133 |
|
Property Type
|
Single Family |
|
Community Name
|
101 - Town |
|
Parking Space Total
|
12 |
Building
|
Bathroom Total
|
2 |
|
Bedrooms Above Ground
|
3 |
|
Bedrooms Total
|
3 |
|
Amenities
|
Fireplace(s) |
|
Architectural Style
|
Bungalow |
|
Basement Development
|
Partially Finished |
|
Basement Type
|
N/a (partially Finished) |
|
Construction Style Attachment
|
Detached |
|
Cooling Type
|
Central Air Conditioning |
|
Exterior Finish
|
Aluminum Siding |
|
Fireplace Present
|
Yes |
|
Fireplace Total
|
1 |
|
Flooring Type
|
Carpeted |
|
Foundation Type
|
Concrete |
|
Heating Fuel
|
Natural Gas |
|
Heating Type
|
Forced Air |
|
Stories Total
|
1 |
|
Size Interior
|
1500 - 2000 Sqft |
|
Type
|
House |
|
Utility Water
|
Municipal Water |
Parking
Land
|
Acreage
|
No |
|
Sewer
|
Sanitary Sewer |
|
Size Depth
|
161 Ft |
|
Size Frontage
|
102 Ft ,10 In |
|
Size Irregular
|
102.9 X 161 Ft |
|
Size Total Text
|
102.9 X 161 Ft |
Rooms
| Level |
Type |
Length |
Width |
Dimensions |
|
Lower Level |
Laundry Room |
3.38 m |
2.18 m |
3.38 m x 2.18 m |
|
Lower Level |
Utility Room |
4 m |
2.3 m |
4 m x 2.3 m |
|
Lower Level |
Recreational, Games Room |
7.09 m |
3.23 m |
7.09 m x 3.23 m |
|
Main Level |
Living Room |
5.81 m |
3.66 m |
5.81 m x 3.66 m |
|
Main Level |
Kitchen |
7.76 m |
2.67 m |
7.76 m x 2.67 m |
|
Main Level |
Dining Room |
7.76 m |
3.15 m |
7.76 m x 3.15 m |
|
Main Level |
Family Room |
7.76 m |
3.15 m |
7.76 m x 3.15 m |
|
Main Level |
Mud Room |
1.95 m |
1.07 m |
1.95 m x 1.07 m |
|
Main Level |
Solarium |
7.76 m |
2.27 m |
7.76 m x 2.27 m |
|
Main Level |
Primary Bedroom |
4.54 m |
4.22 m |
4.54 m x 4.22 m |
|
Main Level |
Bedroom 2 |
4.54 m |
3.33 m |
4.54 m x 3.33 m |
|
Main Level |
Bedroom 3 |
3.2 m |
3.1 m |
3.2 m x 3.1 m |
https://www.realtor.ca/real-estate/28822949/478-johnson-street-niagara-on-the-lake-town-101-town
