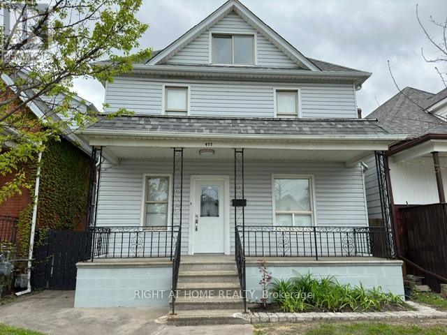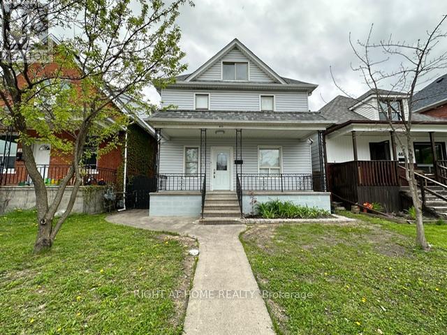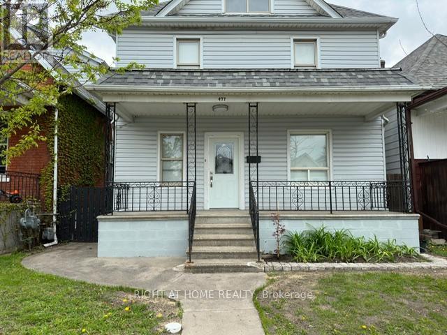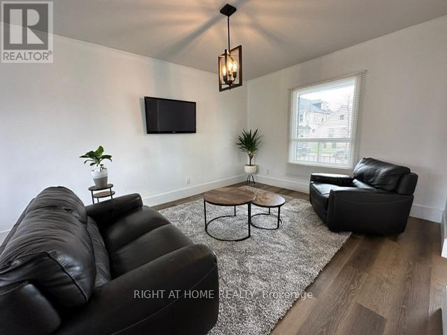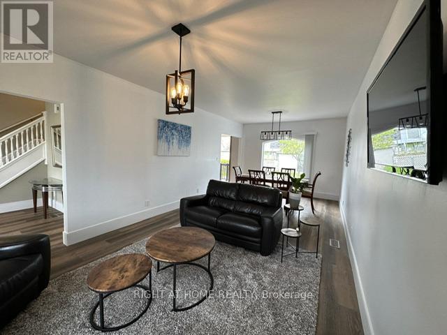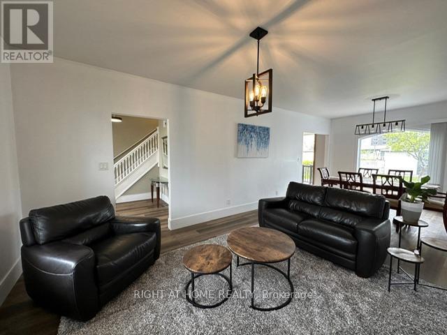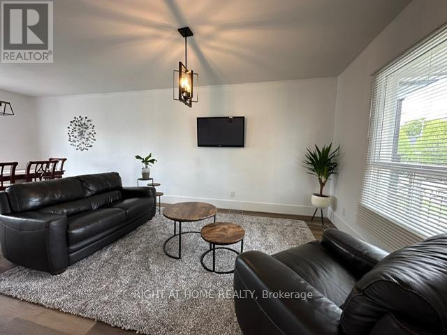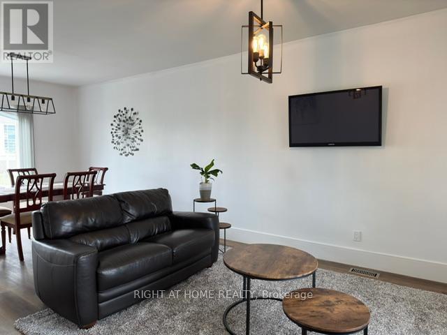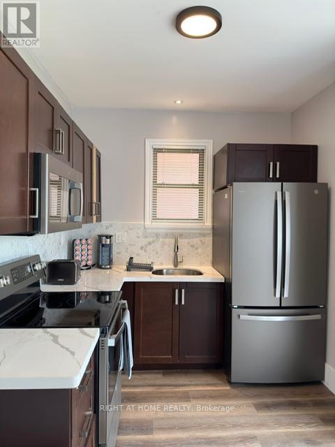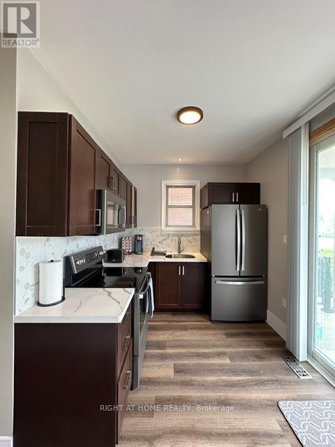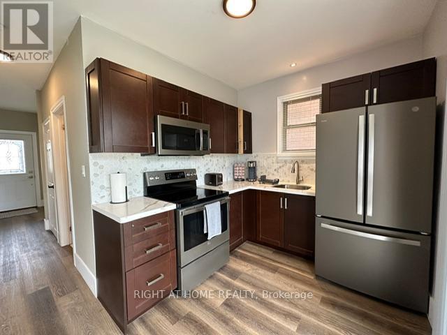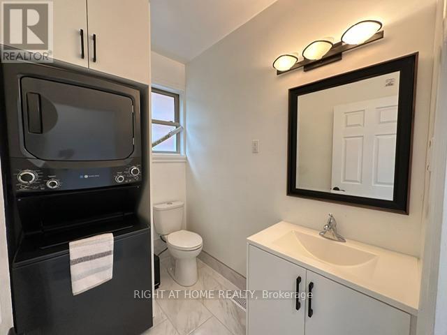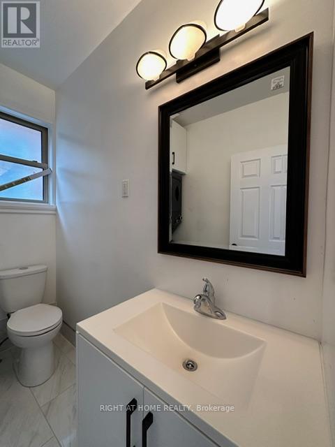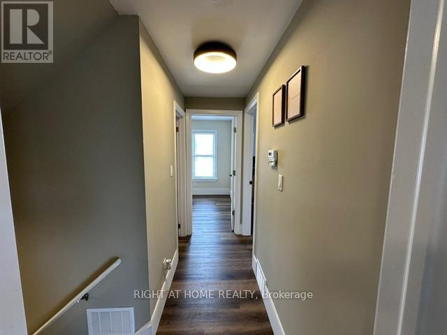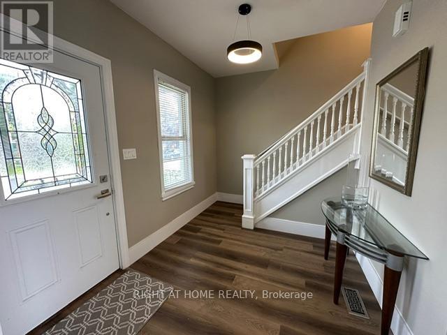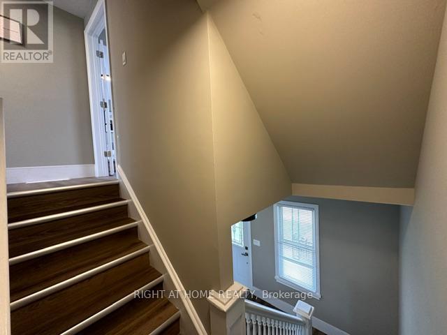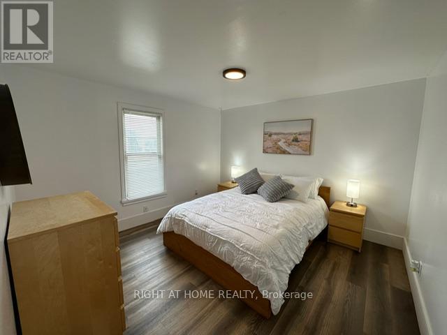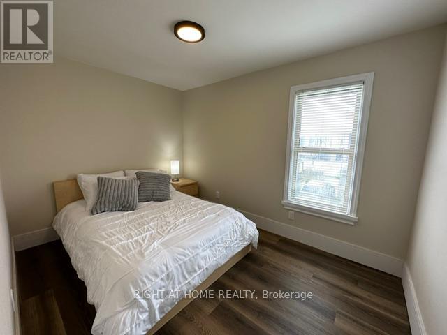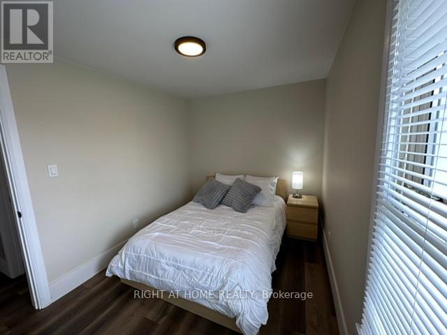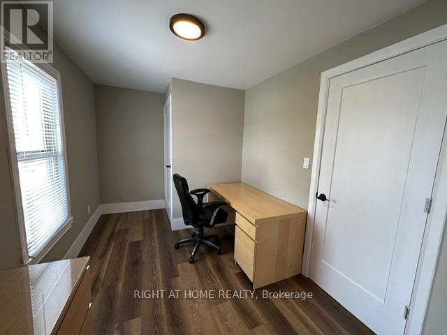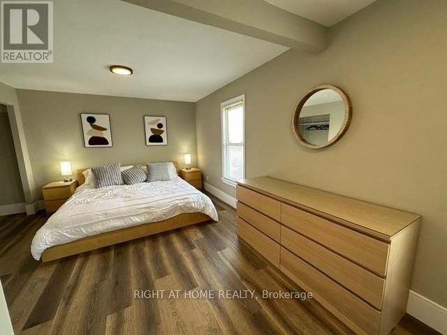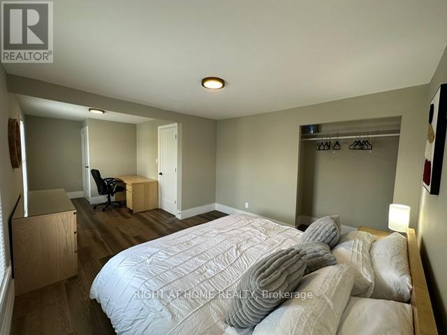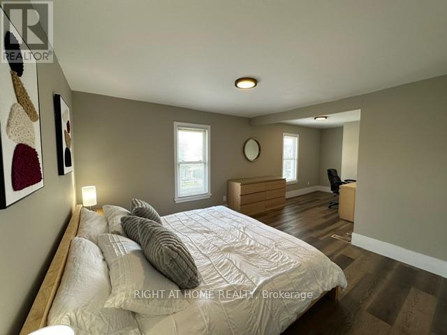3 Bedroom
2 Bathroom
1500 - 2000 sqft
Central Air Conditioning
Forced Air
$550,000
Welcome to your dream home in the heart of Windsor, Ontario! Perfectly located just minutes from downtown, this beautifully renovated property blends modern comfort with timeless style. Thoughtfully updated throughout, with thousands invested in recent renovations Roof (22), Kitchen (22), Floors (22), Lighting (22), smooth ceilings throughout, Attic 80% finish, this home is move-in ready and designed to impress.Featuring spacious living areas, elegant finishes, and a warm, inviting layout, it's ideal for families or professionals seeking both sophistication and everyday comfort. Enjoy the convenience of nearby restaurants, shops, schools, and parks-all within a quiet, established neighborhood.Homes of this quality and location are rare. Come and see for yourself the value and care invested in every detail-your next chapter in Windsor living awaits! (id:41954)
Property Details
|
MLS® Number
|
X12471035 |
|
Property Type
|
Single Family |
|
Community Name
|
Windsor |
|
Equipment Type
|
Air Conditioner, Water Heater, Furnace |
|
Features
|
Lane, Carpet Free |
|
Parking Space Total
|
4 |
|
Rental Equipment Type
|
Air Conditioner, Water Heater, Furnace |
|
Structure
|
Patio(s) |
Building
|
Bathroom Total
|
2 |
|
Bedrooms Above Ground
|
3 |
|
Bedrooms Total
|
3 |
|
Appliances
|
Water Heater, Dryer, Microwave, Stove, Washer, Window Coverings, Refrigerator |
|
Basement Features
|
Separate Entrance |
|
Basement Type
|
N/a |
|
Construction Style Attachment
|
Detached |
|
Cooling Type
|
Central Air Conditioning |
|
Exterior Finish
|
Vinyl Siding |
|
Flooring Type
|
Vinyl |
|
Foundation Type
|
Concrete |
|
Half Bath Total
|
1 |
|
Heating Fuel
|
Natural Gas |
|
Heating Type
|
Forced Air |
|
Stories Total
|
2 |
|
Size Interior
|
1500 - 2000 Sqft |
|
Type
|
House |
|
Utility Water
|
Municipal Water |
Parking
Land
|
Acreage
|
No |
|
Sewer
|
Sanitary Sewer |
|
Size Depth
|
121 Ft |
|
Size Frontage
|
30 Ft |
|
Size Irregular
|
30 X 121 Ft |
|
Size Total Text
|
30 X 121 Ft |
Rooms
| Level |
Type |
Length |
Width |
Dimensions |
|
Second Level |
Primary Bedroom |
6.1 m |
3.41 m |
6.1 m x 3.41 m |
|
Second Level |
Bedroom 2 |
3.51 m |
3.55 m |
3.51 m x 3.55 m |
|
Second Level |
Bedroom 3 |
2.46 m |
3.44 m |
2.46 m x 3.44 m |
|
Main Level |
Kitchen |
2.49 m |
2.47 m |
2.49 m x 2.47 m |
|
Main Level |
Living Room |
3.55 m |
7.74 m |
3.55 m x 7.74 m |
|
Main Level |
Dining Room |
3.55 m |
7.74 m |
3.55 m x 7.74 m |
https://www.realtor.ca/real-estate/29008432/477-pierre-avenue-windsor-windsor
