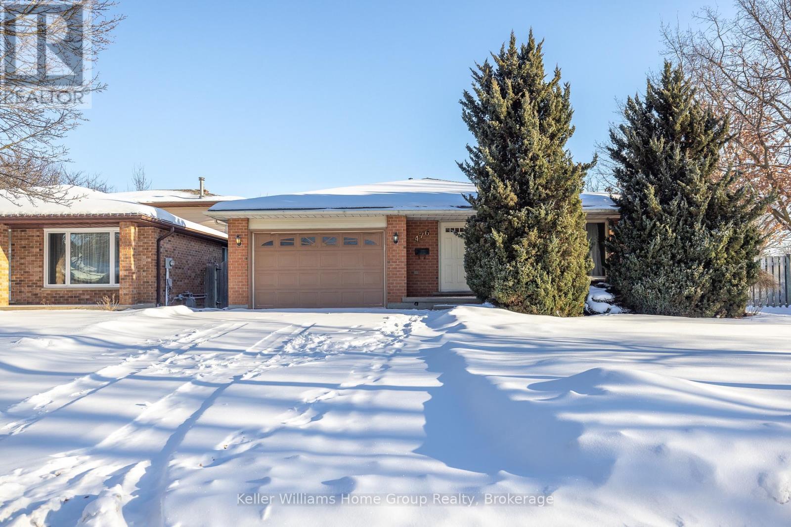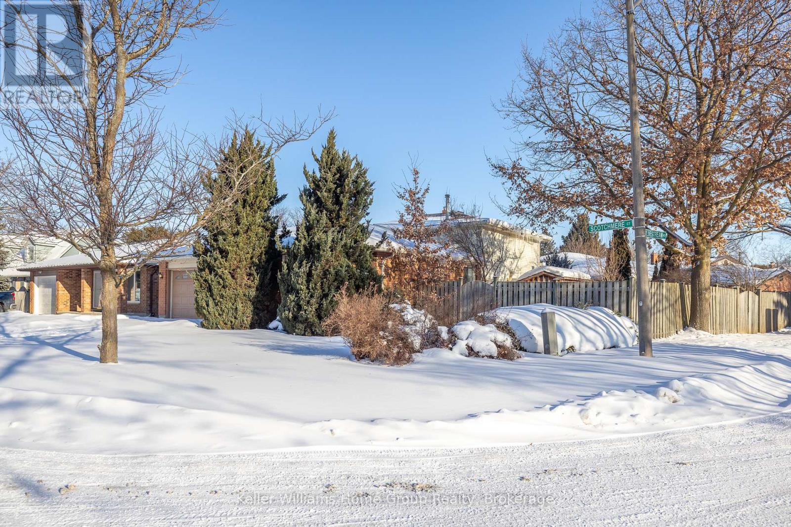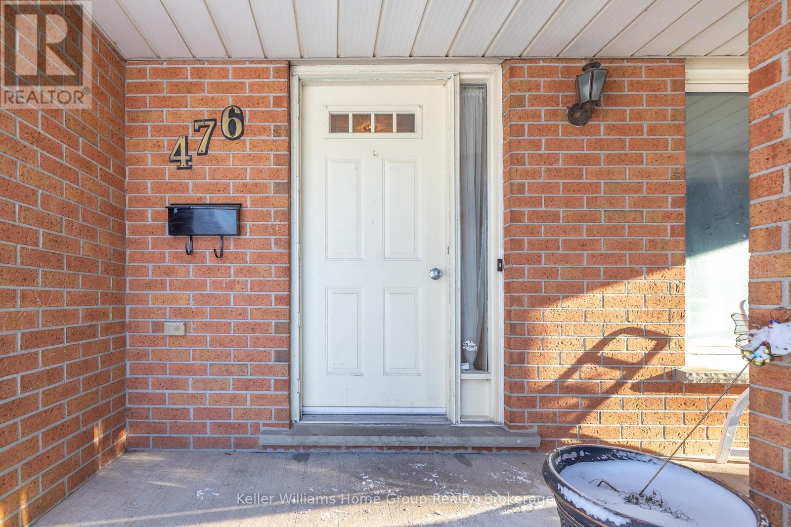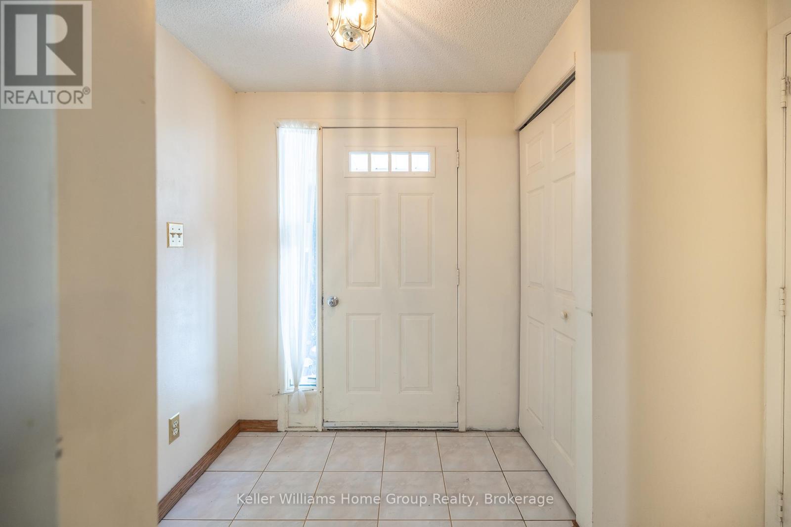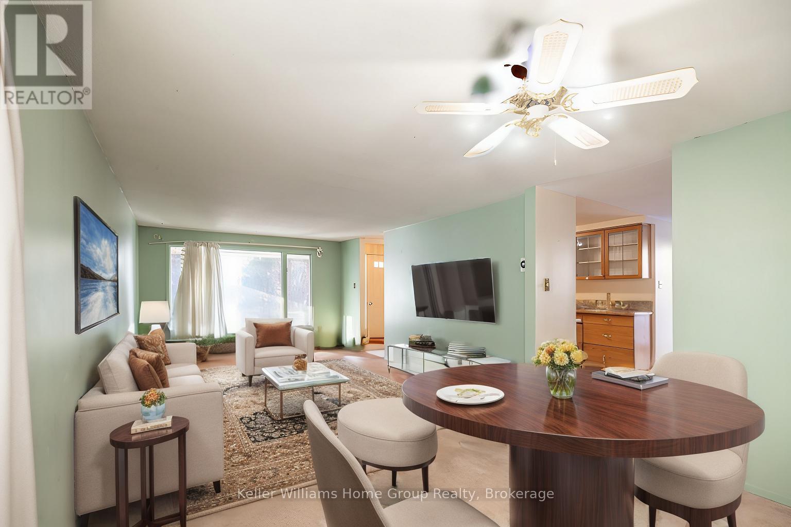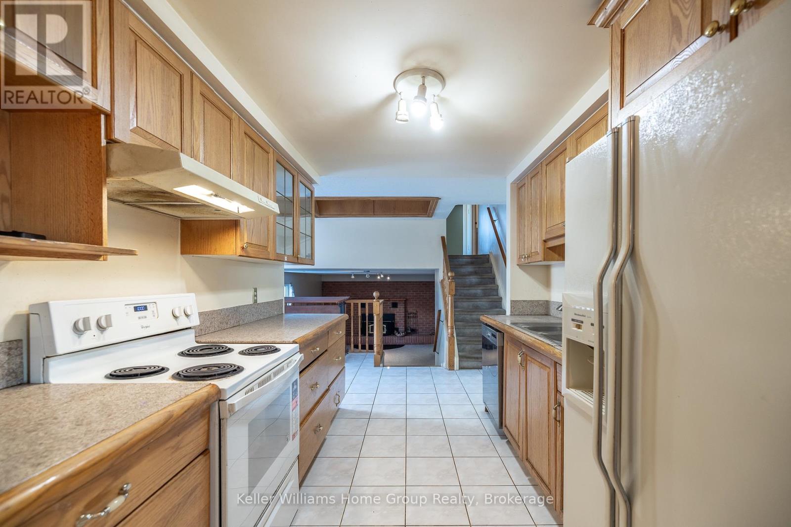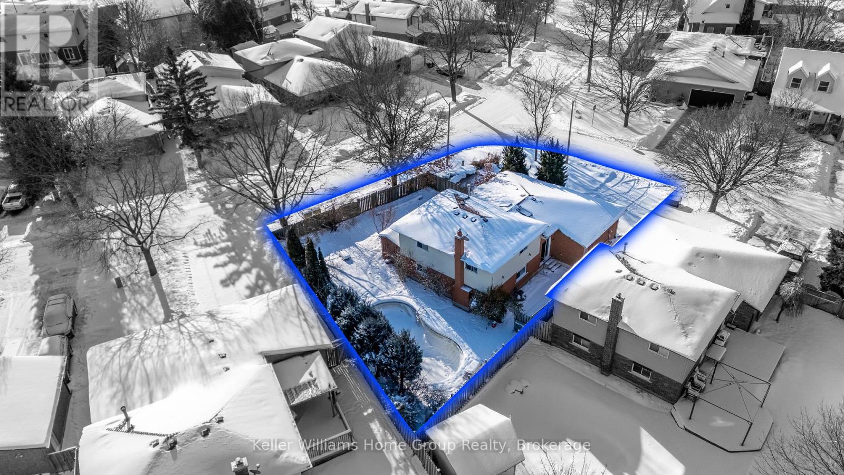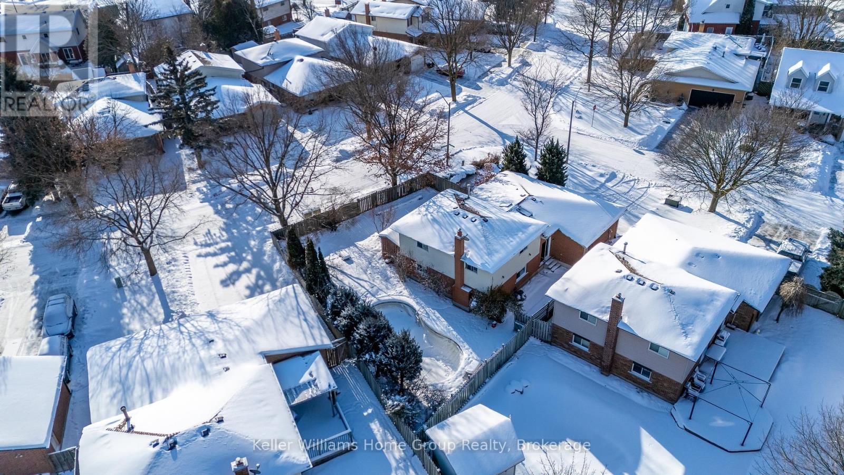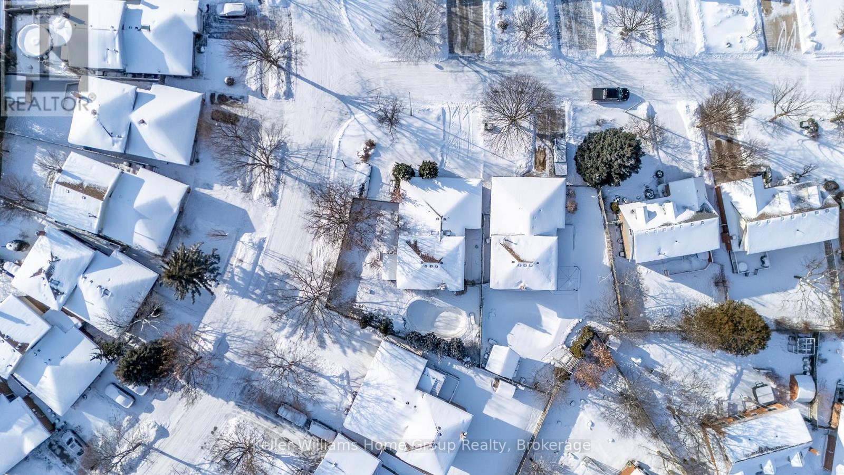476 Scotchmere Court Waterloo, Ontario N2K 3E6
$599,888
Calling All First-Time Homebuyers and Fixer-Upper Investors! Nestled in a quiet, family-friendly neighborhood in East Waterloo, this rare four-level corner backsplit offers endless potential. Whether youre looking to create your dream home or invest in a promising rental property, this home has all the right ingredients.Inside, youll find a spacious living and dining area, a bright kitchen with a breakfast nook, and a walkout to the backyardperfect for morning coffee or weekend barbecues. The upper level features three bedrooms and a full bathroom, while the lower level includes a cozy family room with a fireplace that can heat the entire home.Step outside to your private backyard oasis, complete with an inground pool, space for gardening, and a handy shed to store all your tools and equipment. (id:41954)
Property Details
| MLS® Number | X12181731 |
| Property Type | Single Family |
| Parking Space Total | 5 |
| Pool Type | Inground Pool |
| Structure | Shed |
Building
| Bathroom Total | 2 |
| Bedrooms Above Ground | 4 |
| Bedrooms Total | 4 |
| Basement Development | Finished |
| Basement Type | N/a (finished) |
| Construction Style Attachment | Detached |
| Construction Style Split Level | Backsplit |
| Cooling Type | Central Air Conditioning |
| Exterior Finish | Aluminum Siding, Brick |
| Fireplace Present | Yes |
| Flooring Type | Carpeted, Tile, Hardwood |
| Foundation Type | Poured Concrete |
| Heating Fuel | Natural Gas |
| Heating Type | Forced Air |
| Size Interior | 1100 - 1500 Sqft |
| Type | House |
| Utility Water | Municipal Water |
Parking
| Garage |
Land
| Acreage | No |
| Sewer | Sanitary Sewer |
| Size Frontage | 58 Ft ,3 In |
| Size Irregular | 58.3 Ft |
| Size Total Text | 58.3 Ft |
| Zoning Description | Sr1a |
Rooms
| Level | Type | Length | Width | Dimensions |
|---|---|---|---|---|
| Basement | Recreational, Games Room | 6.02 m | 4.52 m | 6.02 m x 4.52 m |
| Lower Level | Family Room | 6.3 m | 4.36 m | 6.3 m x 4.36 m |
| Lower Level | Bedroom | 3.63 m | 2.74 m | 3.63 m x 2.74 m |
| Main Level | Living Room | 7.35 m | 3.65 m | 7.35 m x 3.65 m |
| Main Level | Dining Room | 7.35 m | 3.65 m | 7.35 m x 3.65 m |
| Main Level | Kitchen | 3.02 m | 2.57 m | 3.02 m x 2.57 m |
| Main Level | Eating Area | 2.58 m | 2.42 m | 2.58 m x 2.42 m |
| Upper Level | Primary Bedroom | 5.59 m | 4.71 m | 5.59 m x 4.71 m |
| Upper Level | Bedroom 2 | 3.82 m | 3.2 m | 3.82 m x 3.2 m |
| Upper Level | Bedroom 3 | 3.31 m | 2.12 m | 3.31 m x 2.12 m |
https://www.realtor.ca/real-estate/28385011/476-scotchmere-court-waterloo
Interested?
Contact us for more information
