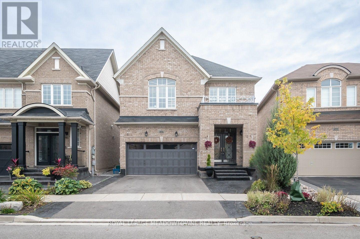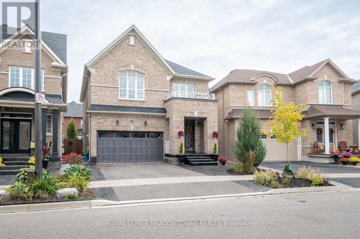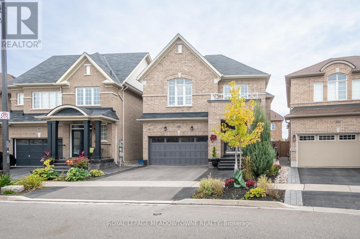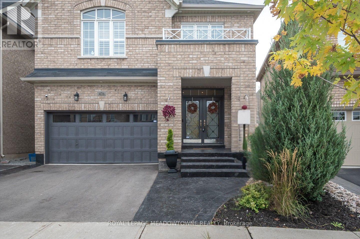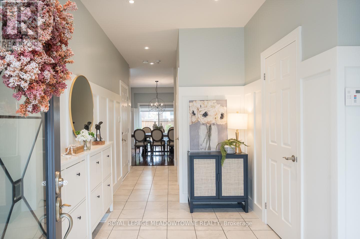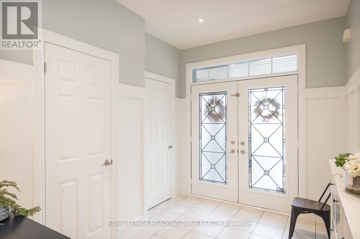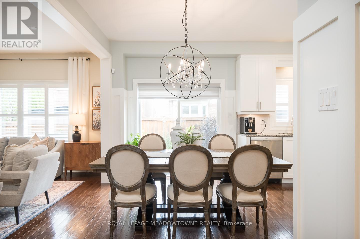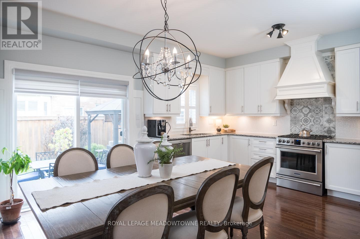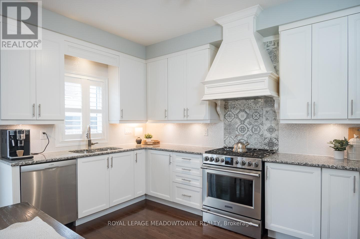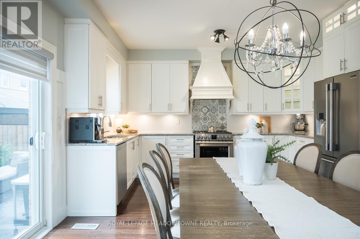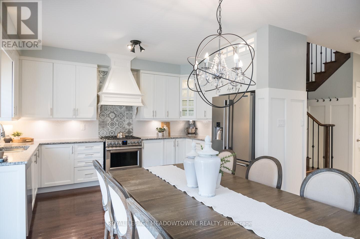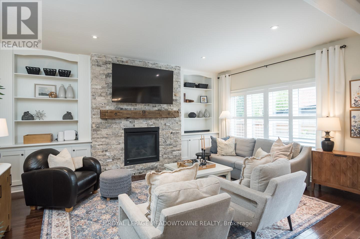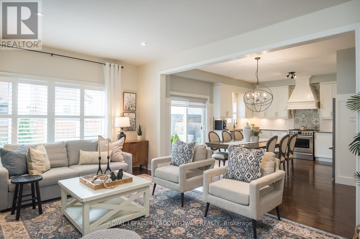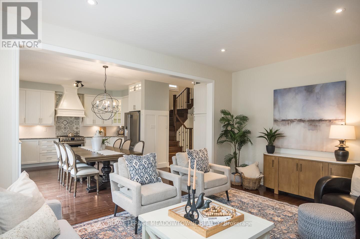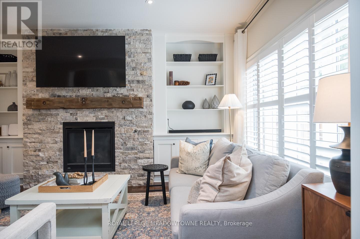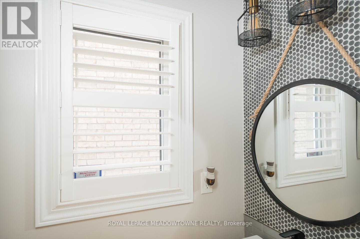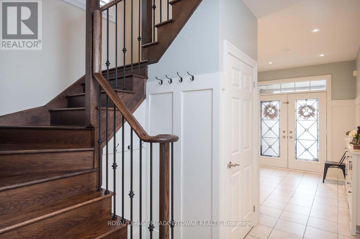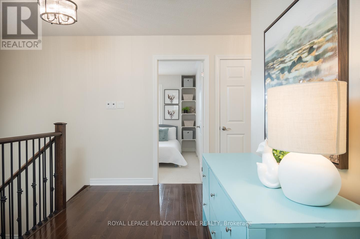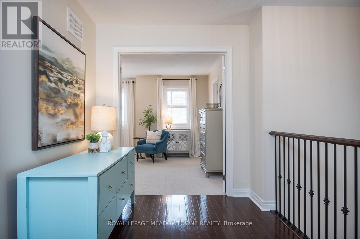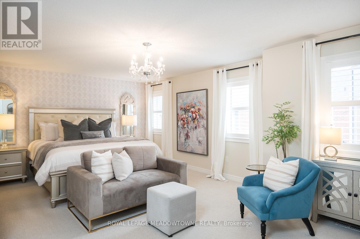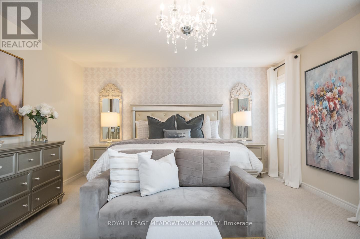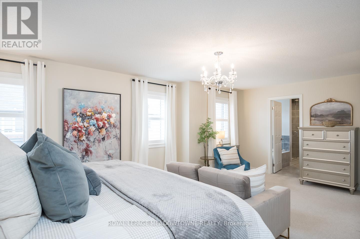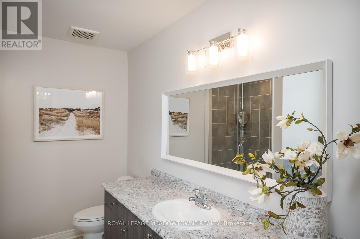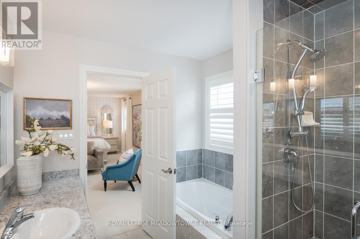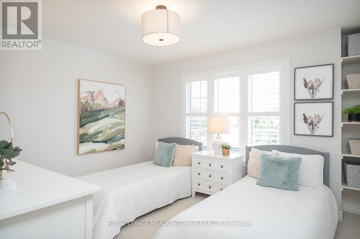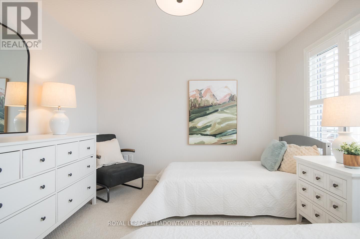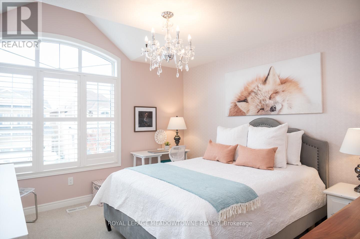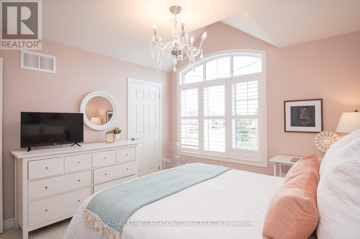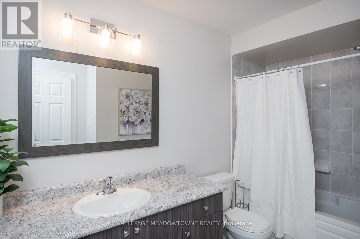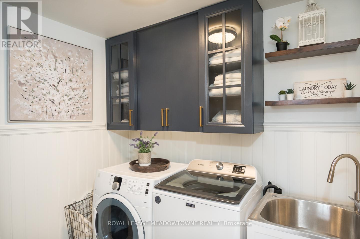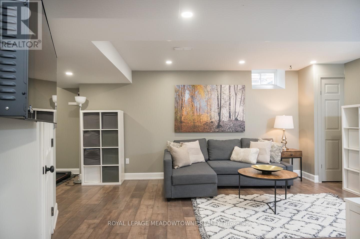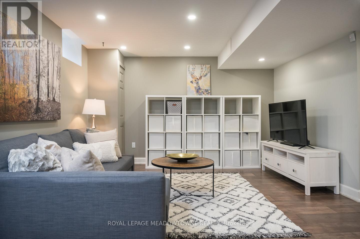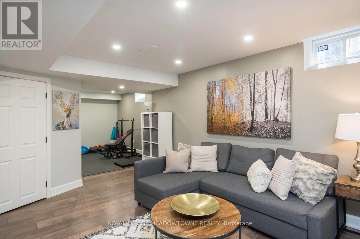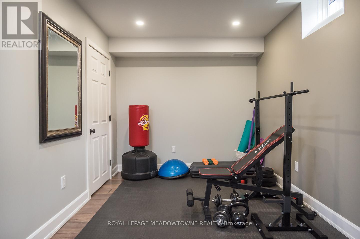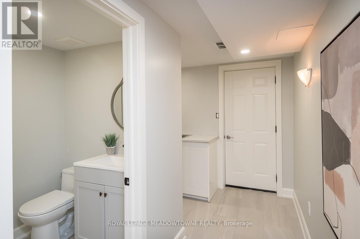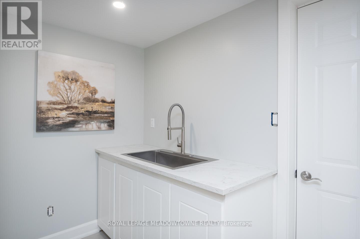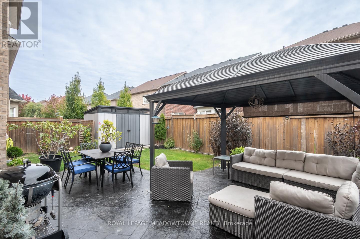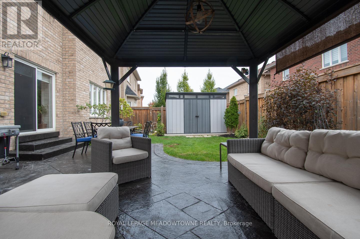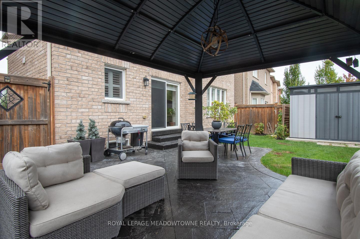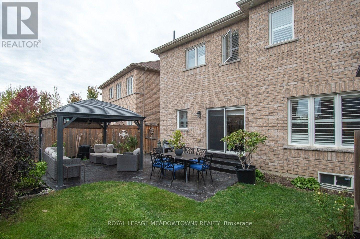3 Bedroom
4 Bathroom
2000 - 2500 sqft
Fireplace
Central Air Conditioning
Forced Air
$999,900
Welcome to this beautifully maintained all-brick detached home located in a highly desired neighbourhood close to excellent schools, parks, and shops. This inviting property offers parking for four vehicles (two in the garage and two on the driveway) and features a charming covered porch. Inside, 9ft ceilings and California shutters throughout add a touch of elegance and light. The stunning white kitchen boasts a large eat-in area, quartz stone counters, a gorgeous tile backsplash, a custom range hood, and premium KitchenAid stainless steel appliances including a gas range, with direct access to the fully fenced backyard complete with gazebo, patio, and shed. The main floor showcases hardwood flooring throughout and a cozy gas fireplace with stone surround and built-ins in the spacious family room. Upstairs, you'll find three generous bedrooms, a 4pc main bath, and a primary suite with a large walk-in closet and 4pc ensuite, along with the convenience of an upper-floor laundry room. The beautifully finished basement offers additional living space with laminate flooring and a 2pc powder room perfect for relaxing or entertaining. (id:41954)
Property Details
|
MLS® Number
|
W12465836 |
|
Property Type
|
Single Family |
|
Community Name
|
1027 - CL Clarke |
|
Amenities Near By
|
Hospital, Park, Schools |
|
Equipment Type
|
Water Heater |
|
Features
|
Gazebo |
|
Parking Space Total
|
4 |
|
Rental Equipment Type
|
Water Heater |
|
Structure
|
Porch |
Building
|
Bathroom Total
|
4 |
|
Bedrooms Above Ground
|
3 |
|
Bedrooms Total
|
3 |
|
Age
|
6 To 15 Years |
|
Amenities
|
Fireplace(s) |
|
Appliances
|
Water Heater, Central Vacuum, Dishwasher, Dryer, Garage Door Opener, Microwave, Stove, Washer, Refrigerator |
|
Basement Development
|
Finished |
|
Basement Type
|
Full (finished) |
|
Construction Style Attachment
|
Detached |
|
Cooling Type
|
Central Air Conditioning |
|
Exterior Finish
|
Brick |
|
Fireplace Present
|
Yes |
|
Fireplace Total
|
1 |
|
Foundation Type
|
Concrete |
|
Half Bath Total
|
2 |
|
Heating Fuel
|
Natural Gas |
|
Heating Type
|
Forced Air |
|
Stories Total
|
2 |
|
Size Interior
|
2000 - 2500 Sqft |
|
Type
|
House |
|
Utility Water
|
Municipal Water |
Parking
Land
|
Acreage
|
No |
|
Fence Type
|
Fully Fenced, Fenced Yard |
|
Land Amenities
|
Hospital, Park, Schools |
|
Sewer
|
Sanitary Sewer |
|
Size Depth
|
81 Ft ,10 In |
|
Size Frontage
|
31 Ft |
|
Size Irregular
|
31 X 81.9 Ft ; Pie Lot 46.28 Feet Across Back |
|
Size Total Text
|
31 X 81.9 Ft ; Pie Lot 46.28 Feet Across Back |
|
Zoning Description
|
Rmd1 |
Rooms
| Level |
Type |
Length |
Width |
Dimensions |
|
Second Level |
Primary Bedroom |
6.32 m |
4.29 m |
6.32 m x 4.29 m |
|
Second Level |
Bedroom 2 |
3.84 m |
3.43 m |
3.84 m x 3.43 m |
|
Second Level |
Bedroom 3 |
3.63 m |
3.78 m |
3.63 m x 3.78 m |
|
Second Level |
Laundry Room |
2.41 m |
1.96 m |
2.41 m x 1.96 m |
|
Basement |
Utility Room |
4.98 m |
2.39 m |
4.98 m x 2.39 m |
|
Basement |
Cold Room |
2.87 m |
1.85 m |
2.87 m x 1.85 m |
|
Basement |
Recreational, Games Room |
5.41 m |
5.11 m |
5.41 m x 5.11 m |
|
Basement |
Exercise Room |
3.76 m |
2.62 m |
3.76 m x 2.62 m |
|
Main Level |
Foyer |
2.49 m |
3.43 m |
2.49 m x 3.43 m |
|
Main Level |
Kitchen |
3 m |
4.32 m |
3 m x 4.32 m |
|
Main Level |
Dining Room |
2.08 m |
4.37 m |
2.08 m x 4.37 m |
|
Main Level |
Living Room |
4.19 m |
5.38 m |
4.19 m x 5.38 m |
https://www.realtor.ca/real-estate/28997155/476-mcgibbon-drive-milton-cl-clarke-1027-cl-clarke
