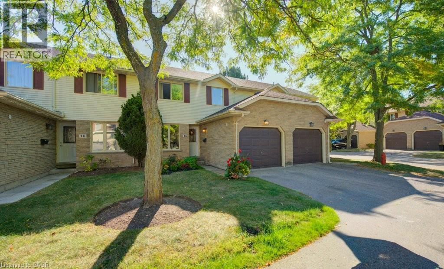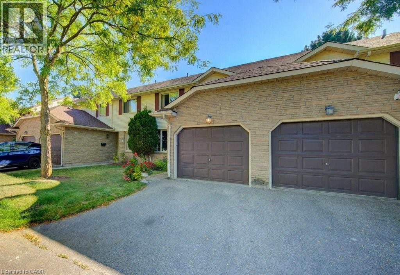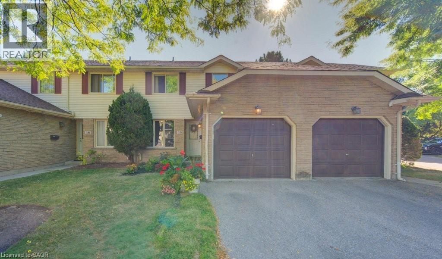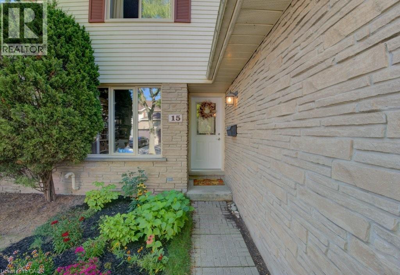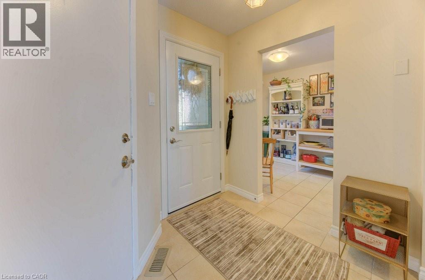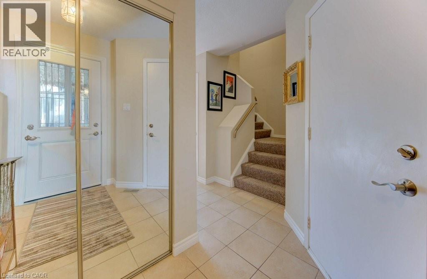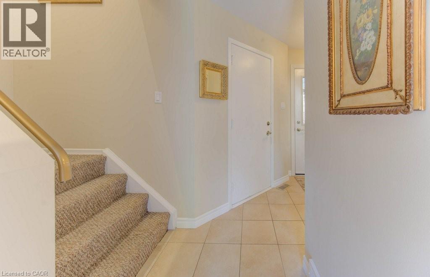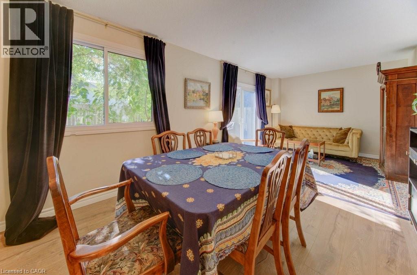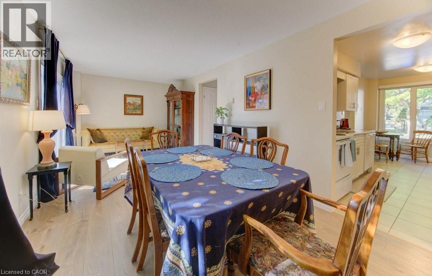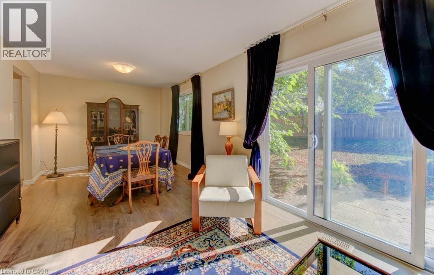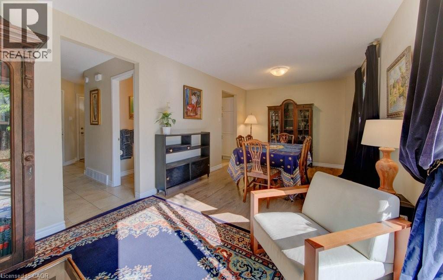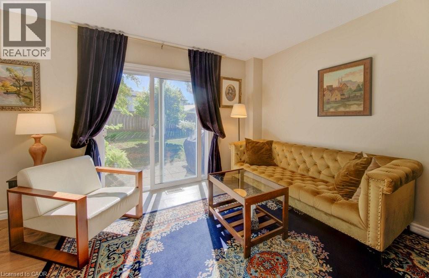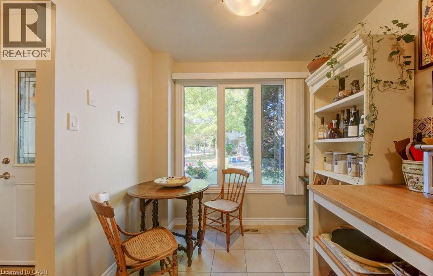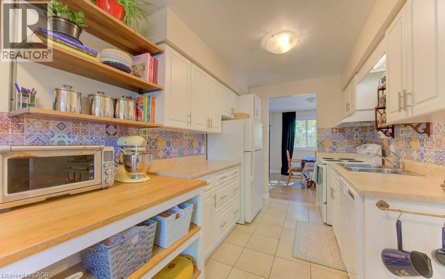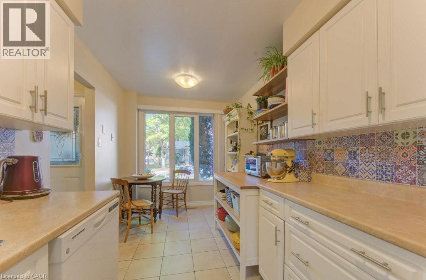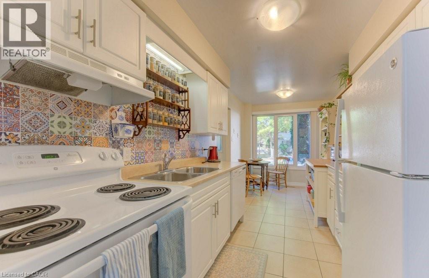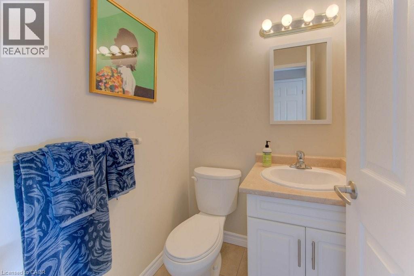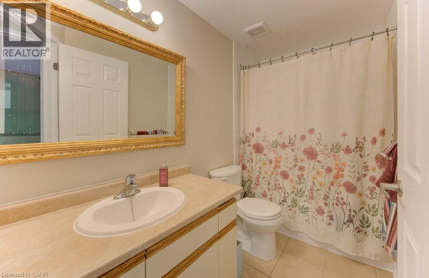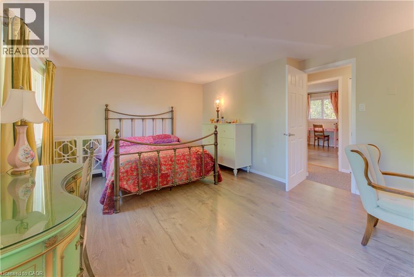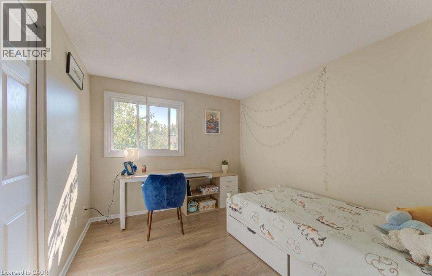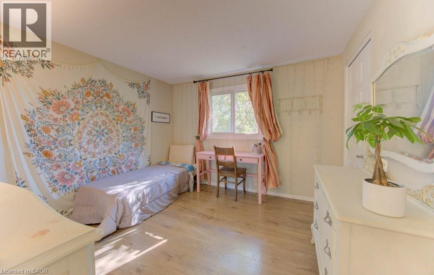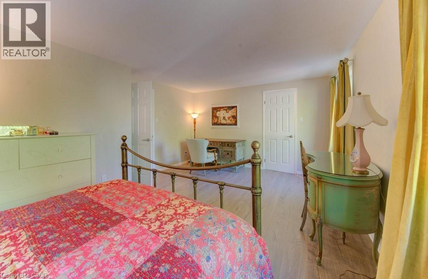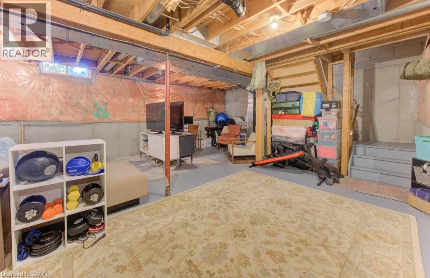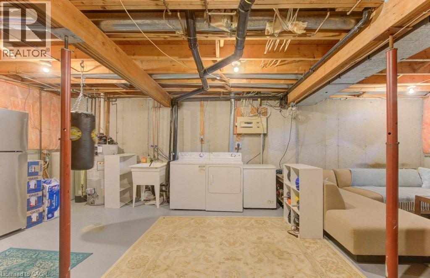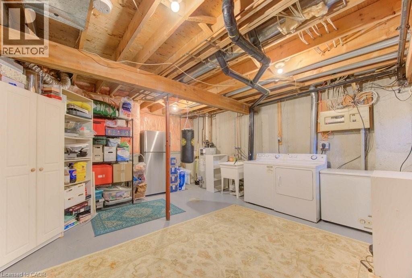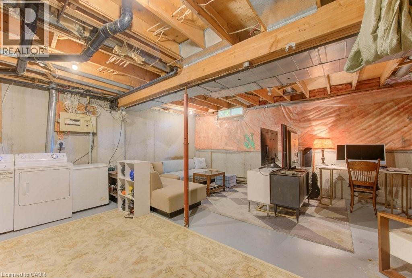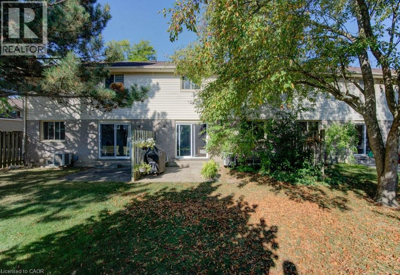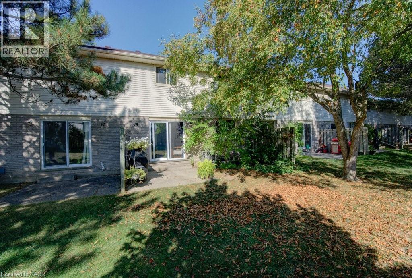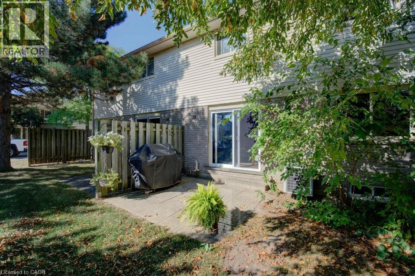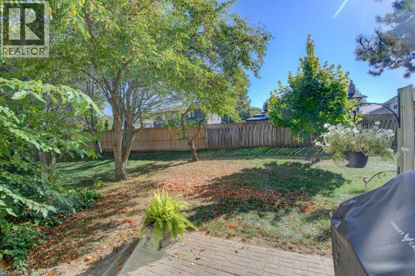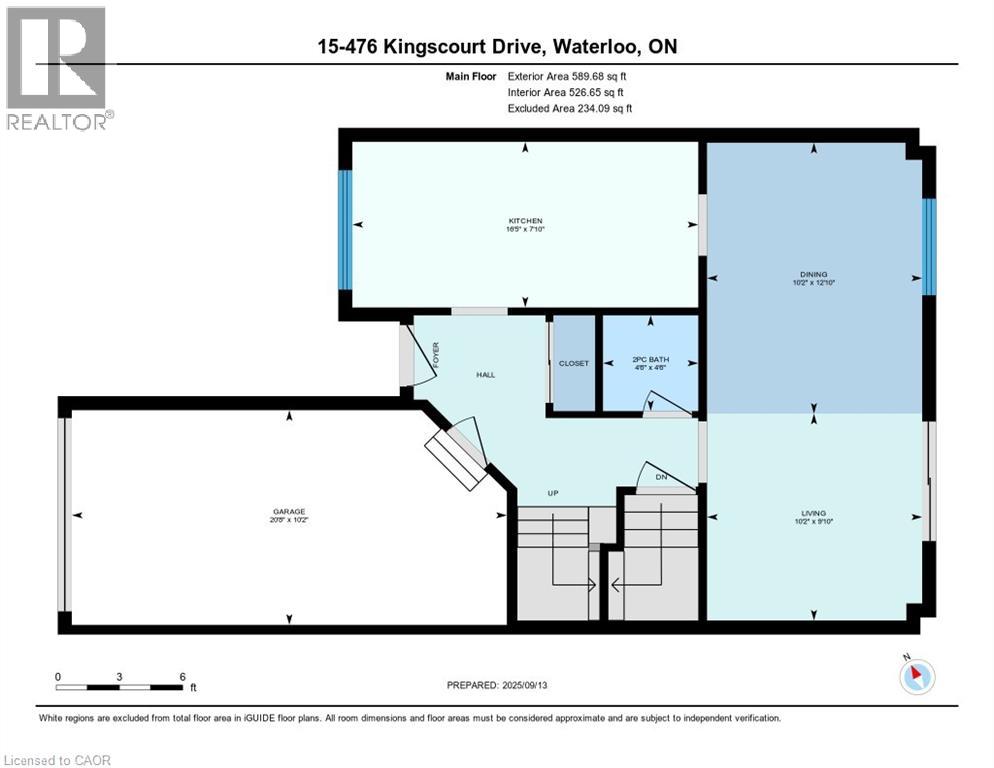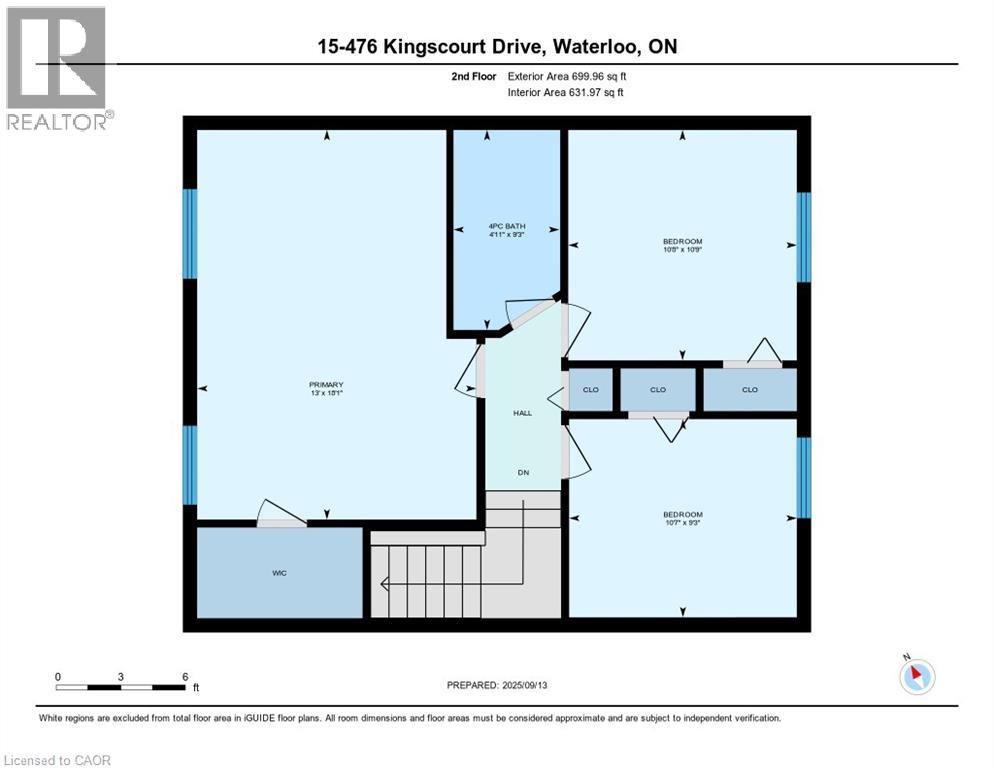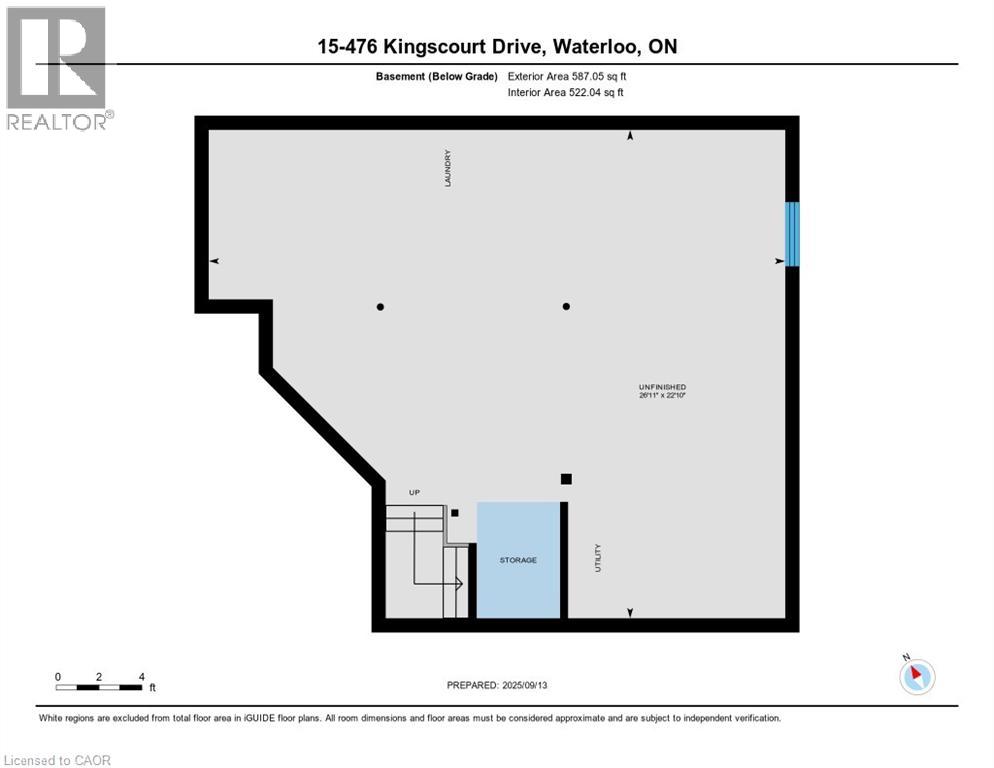476 Kingscourt Drive Unit# 15 Waterloo, Ontario N2K 3R3
$500,000Maintenance, Insurance, Landscaping, Parking
$495 Monthly
Maintenance, Insurance, Landscaping, Parking
$495 MonthlyWelcome to 15-476 Kingscourt Drive, a charming 3-bedroom, 2-bathroom townhouse condo offering the perfect blend of comfort, convenience, and lifestyle in one of Waterloo’s most sought-after neighbourhoods. Step inside and enjoy a spacious main floor with an inviting layout that’s ideal for both everyday living and entertaining. The three bedrooms include an oversized primary bedroom with room for a sitting area or office. An attached garage and single driveway add practicality, while the unfinished basement gives you the opportunity to create a space tailored to your needs, whether that’s a gym, rec room, or extra storage. But what truly sets this home apart is its location. Tucked into a well-maintained condo community, you’re just minutes from Conestoga Mall, St. Jacob’s Market, Uptown Waterloo, and a variety of restaurants, cafés, and shops. Quick access to the expressway makes commuting simple, while nearby parks, trails, and schools create a welcoming environment for families and professionals alike. Whether you’re a first-time buyer, downsizer, or investor, this home offers the lifestyle you’ve been searching for low maintenance living in a prime Waterloo location. (id:41954)
Open House
This property has open houses!
2:00 pm
Ends at:4:00 pm
Property Details
| MLS® Number | 40769578 |
| Property Type | Single Family |
| Amenities Near By | Park, Place Of Worship, Playground, Public Transit, Schools, Shopping |
| Community Features | Community Centre |
| Equipment Type | Rental Water Softener, Water Heater |
| Features | Paved Driveway |
| Parking Space Total | 2 |
| Rental Equipment Type | Rental Water Softener, Water Heater |
Building
| Bathroom Total | 2 |
| Bedrooms Above Ground | 3 |
| Bedrooms Total | 3 |
| Appliances | Dishwasher, Dryer, Freezer, Refrigerator, Stove, Washer, Window Coverings |
| Architectural Style | 2 Level |
| Basement Development | Unfinished |
| Basement Type | Full (unfinished) |
| Constructed Date | 1987 |
| Construction Style Attachment | Attached |
| Cooling Type | Central Air Conditioning |
| Exterior Finish | Aluminum Siding, Brick |
| Fire Protection | Smoke Detectors |
| Fixture | Ceiling Fans |
| Foundation Type | Poured Concrete |
| Half Bath Total | 1 |
| Heating Fuel | Natural Gas |
| Heating Type | Forced Air |
| Stories Total | 2 |
| Size Interior | 1877 Sqft |
| Type | Row / Townhouse |
| Utility Water | Municipal Water |
Parking
| Attached Garage |
Land
| Access Type | Highway Access, Highway Nearby |
| Acreage | No |
| Land Amenities | Park, Place Of Worship, Playground, Public Transit, Schools, Shopping |
| Sewer | Municipal Sewage System |
| Size Total Text | Unknown |
| Zoning Description | Md |
Rooms
| Level | Type | Length | Width | Dimensions |
|---|---|---|---|---|
| Second Level | 4pc Bathroom | 9'3'' x 4'11'' | ||
| Second Level | Bedroom | 9'3'' x 10'7'' | ||
| Second Level | Bedroom | 10'9'' x 10'8'' | ||
| Second Level | Primary Bedroom | 18'1'' x 13'0'' | ||
| Basement | Utility Room | 22'10'' x 26'11'' | ||
| Main Level | 2pc Bathroom | 4'6'' x 4'6'' | ||
| Main Level | Living Room | 9'10'' x 10'2'' | ||
| Main Level | Dining Room | 12'10'' x 10'2'' | ||
| Main Level | Kitchen | 7'10'' x 16'5'' |
https://www.realtor.ca/real-estate/28868027/476-kingscourt-drive-unit-15-waterloo
Interested?
Contact us for more information
