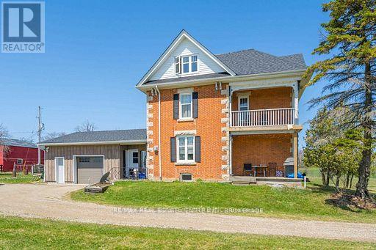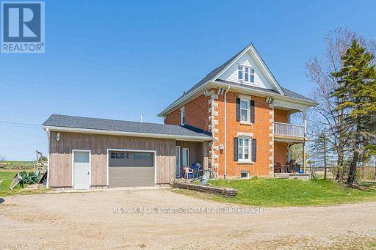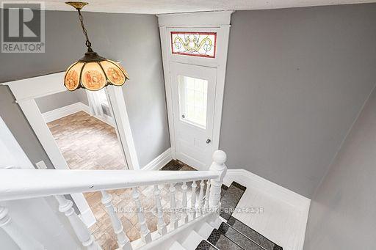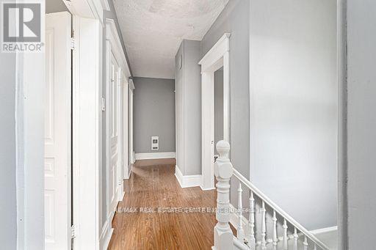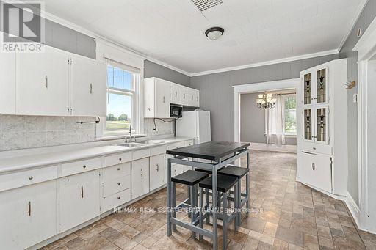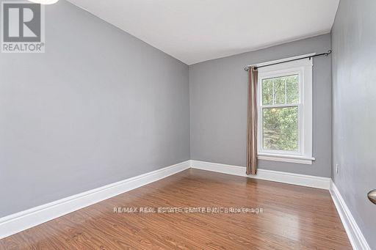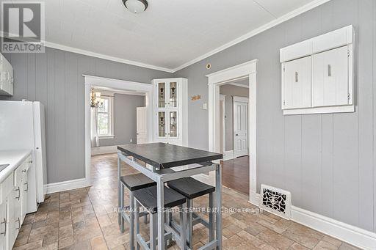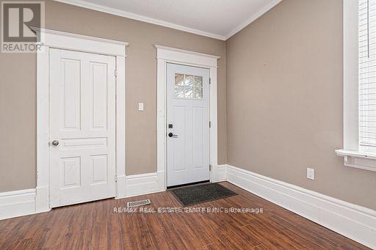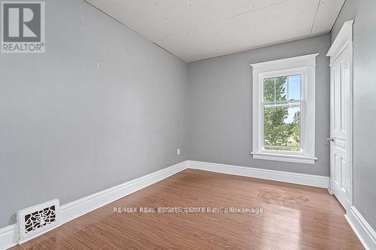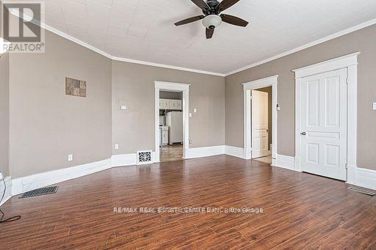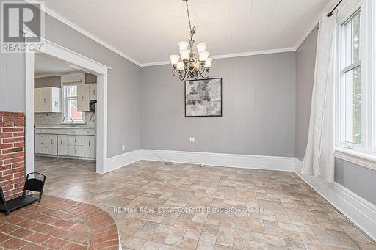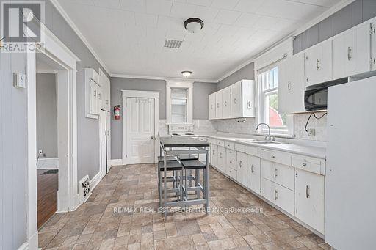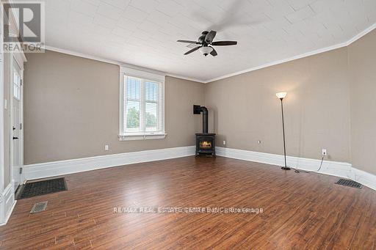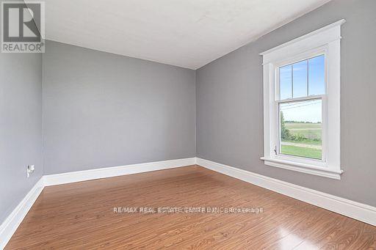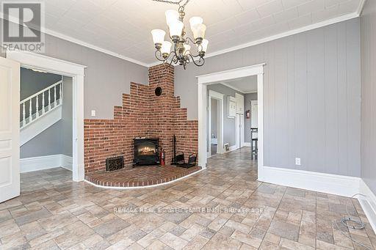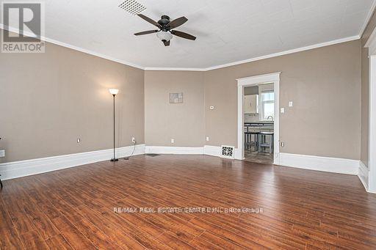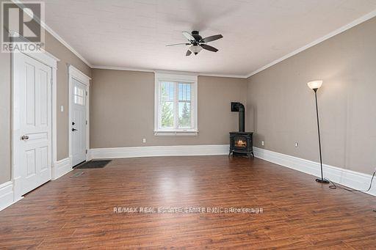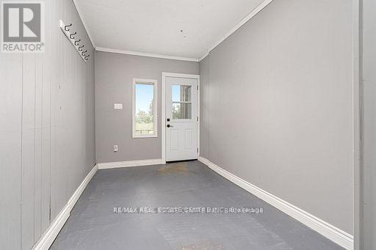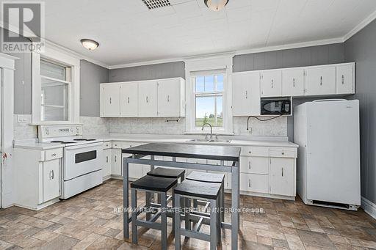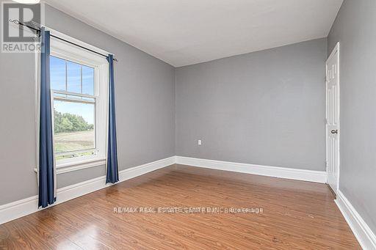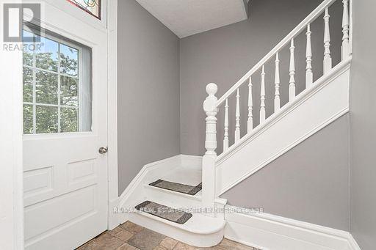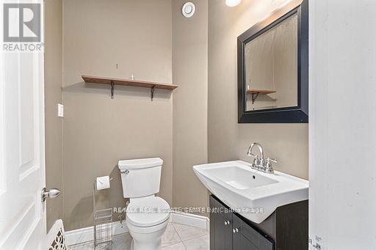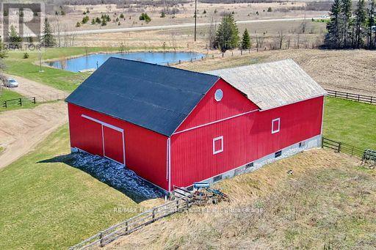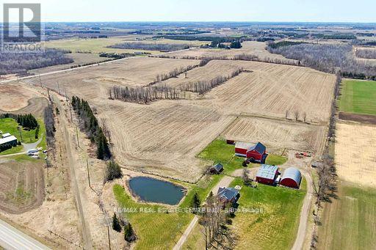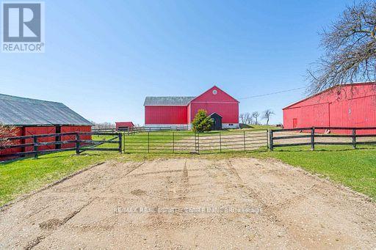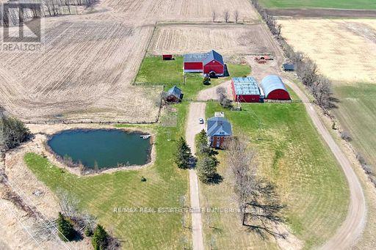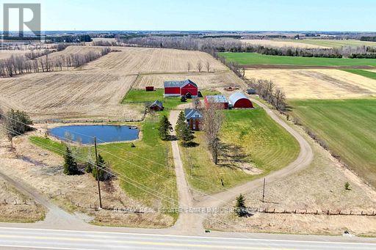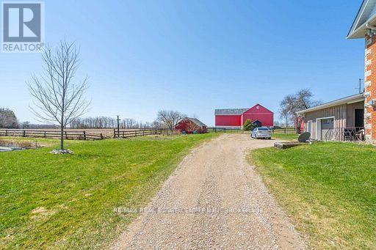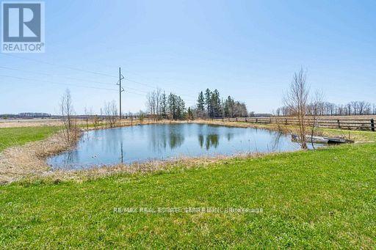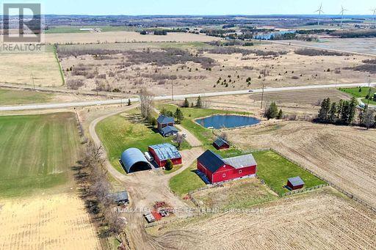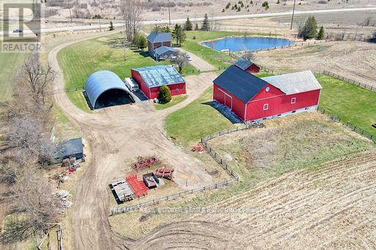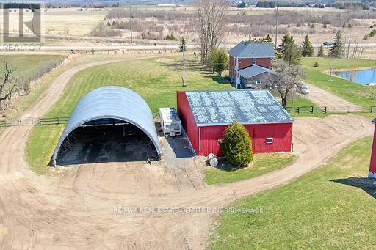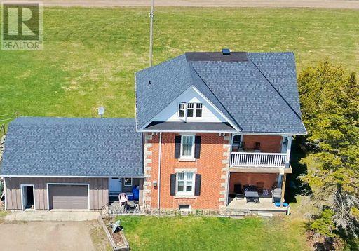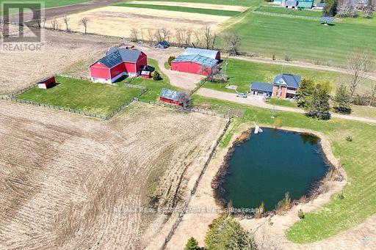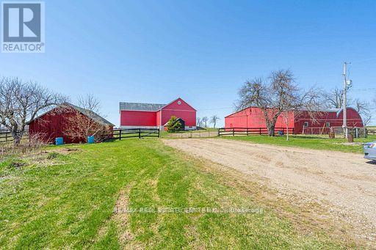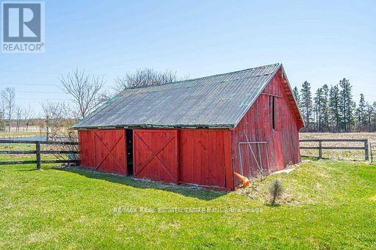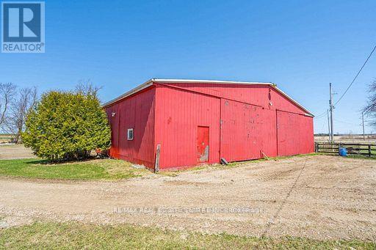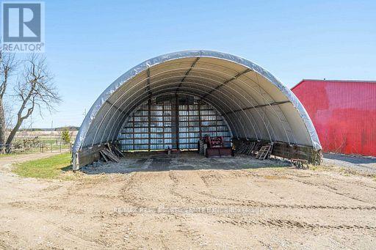475056 County Rd 11 Road Amaranth, Ontario L0N 1S5
4 Bedroom
2 Bathroom
1500 - 2000 sqft
Fireplace
Forced Air
Acreage
$2,199,000
Beautiful 2 storey brick farmhouse with updated decks and porch. Large rolling hill farmable acreage at approx. 84 acres, pond and large front yard. Bank barn and stalls for cows and other animals, upper large hay loft and storage equipment if needed. 3 out buildings to keep equipment dry. On the corner of 2 paved main roads get to Orangeville, Shelburne and Collingwood to the north and 20 minutes to Erin, Fergus, Guelph is commutable and the Hwy 9 and 89 are not far. (id:41954)
Property Details
| MLS® Number | X12451613 |
| Property Type | Single Family |
| Community Name | Rural Amaranth |
| Parking Space Total | 16 |
Building
| Bathroom Total | 2 |
| Bedrooms Above Ground | 4 |
| Bedrooms Total | 4 |
| Basement Development | Unfinished |
| Basement Type | N/a (unfinished) |
| Construction Style Attachment | Detached |
| Exterior Finish | Wood, Brick |
| Fireplace Present | Yes |
| Foundation Type | Brick |
| Half Bath Total | 1 |
| Heating Fuel | Propane |
| Heating Type | Forced Air |
| Stories Total | 3 |
| Size Interior | 1500 - 2000 Sqft |
| Type | House |
Parking
| Attached Garage | |
| Garage |
Land
| Acreage | Yes |
| Sewer | Septic System |
| Size Frontage | 140 Ft |
| Size Irregular | 140 Ft ; As Per Geowarehouse Or Contact La |
| Size Total Text | 140 Ft ; As Per Geowarehouse Or Contact La|50 - 100 Acres |
| Zoning Description | Residential - Agricultural |
Rooms
| Level | Type | Length | Width | Dimensions |
|---|---|---|---|---|
| Second Level | Primary Bedroom | 3.35 m | 3.09 m | 3.35 m x 3.09 m |
| Second Level | Bedroom 2 | 3.35 m | 2.59 m | 3.35 m x 2.59 m |
| Second Level | Bedroom 3 | 3.35 m | 2.64 m | 3.35 m x 2.64 m |
| Second Level | Bedroom 4 | 3.65 m | 3.04 m | 3.65 m x 3.04 m |
| Main Level | Kitchen | 4.86 m | 3.26 m | 4.86 m x 3.26 m |
| Main Level | Dining Room | 4.26 m | 3.6 m | 4.26 m x 3.6 m |
| Main Level | Living Room | 5.08 m | 4.87 m | 5.08 m x 4.87 m |
| Upper Level | Loft | Measurements not available |
https://www.realtor.ca/real-estate/28966080/475056-county-rd-11-road-amaranth-rural-amaranth
Interested?
Contact us for more information
