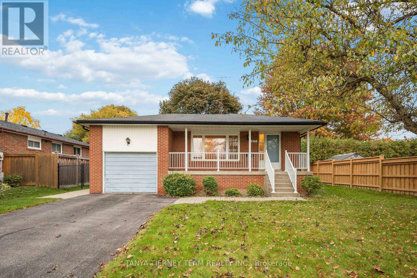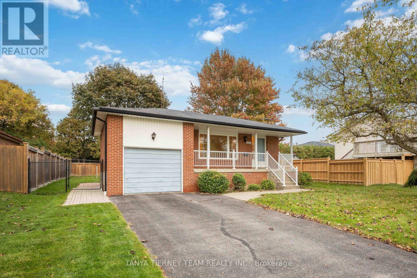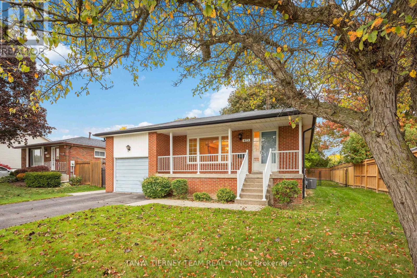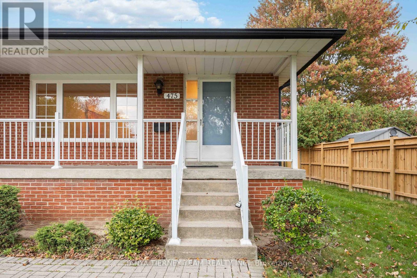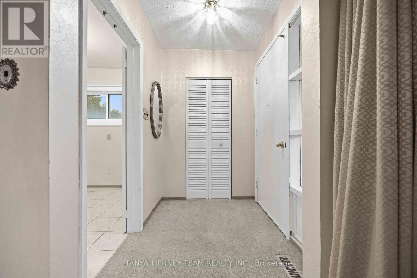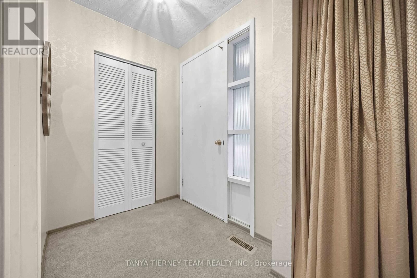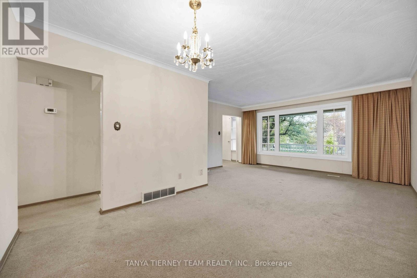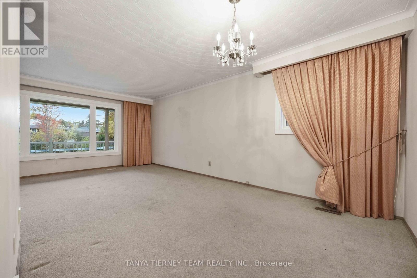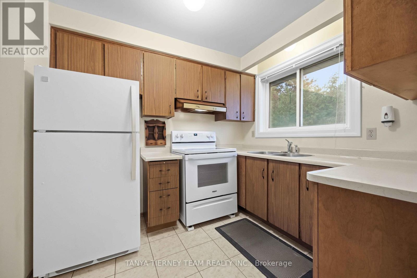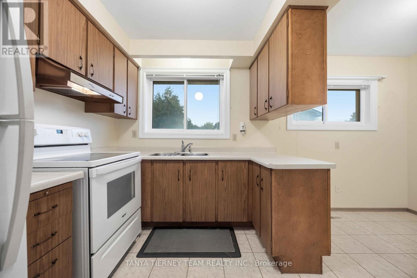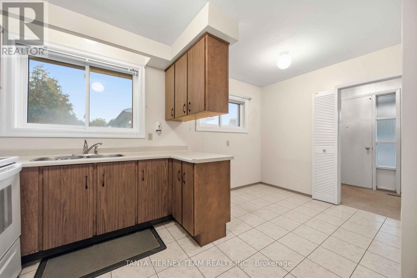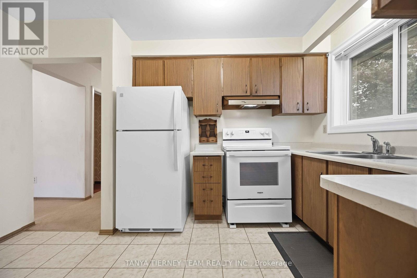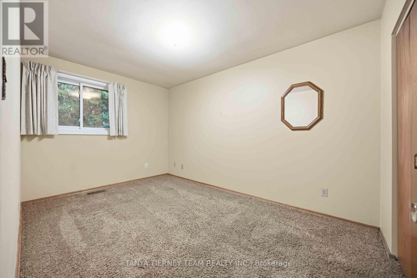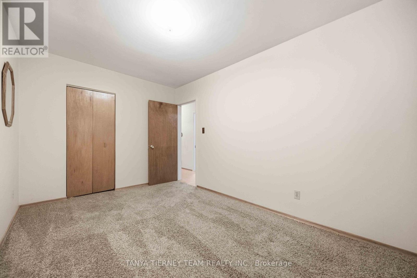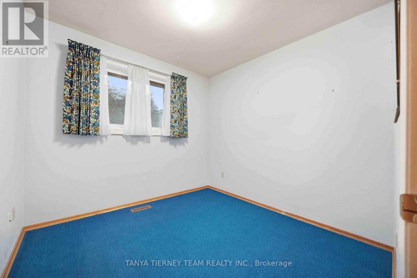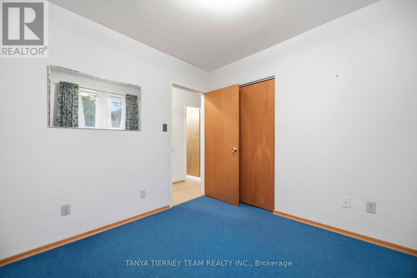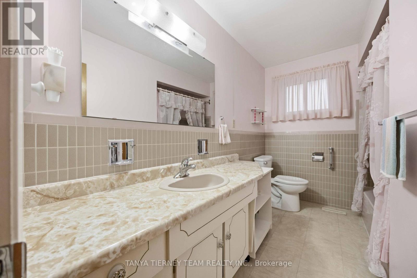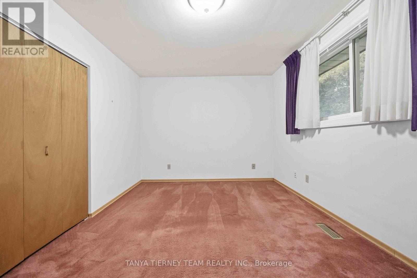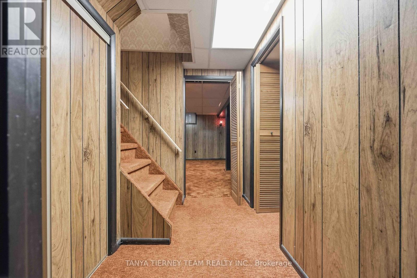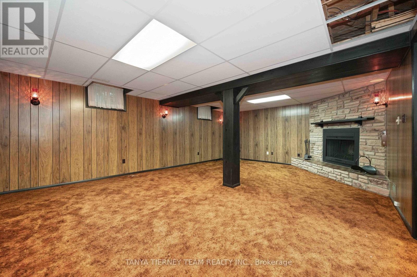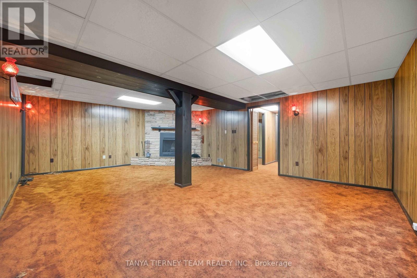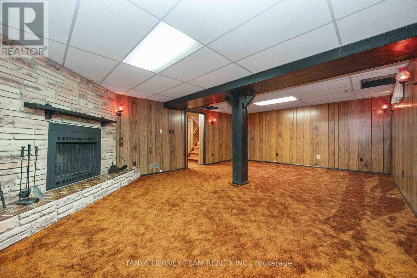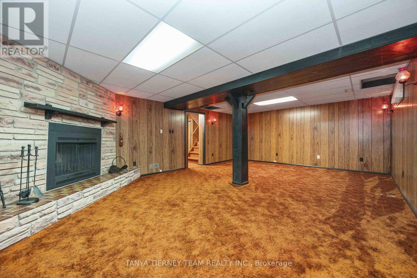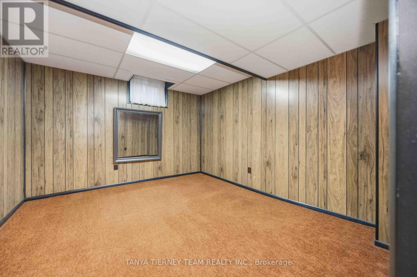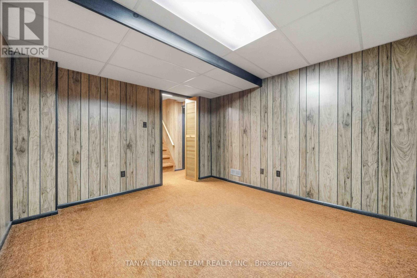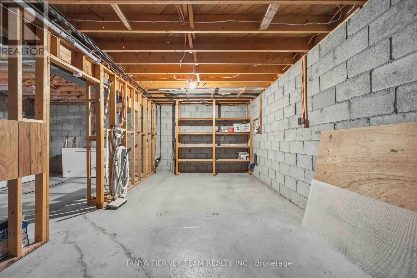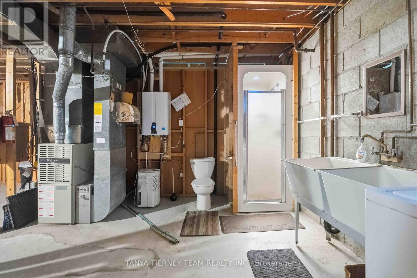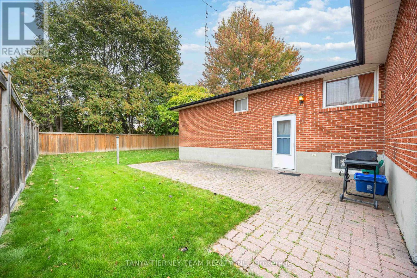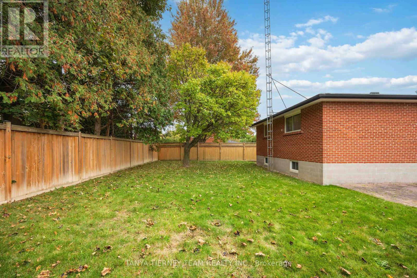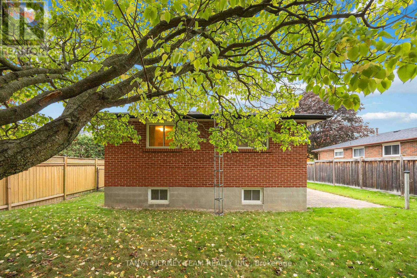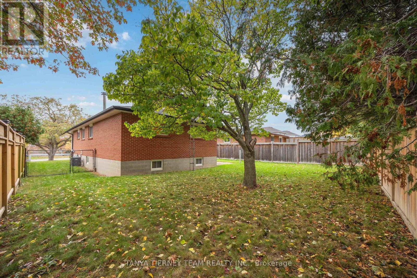4 Bedroom
2 Bathroom
1100 - 1500 sqft
Bungalow
Fireplace
Central Air Conditioning
Forced Air
$699,000
Rarely offered and only 1 previous owner, this beautiful all brick bungalow features a large lot, 3+1 bedrooms, and finished lower level with side door access and additional lower bathroom. A great family friendly location with nearby schools, parks and amenities with restaurants, transit and easy access to commuter routes within minutes. Plenty of parking on the double wide driveway and garage with spacious vertical storage options. Fully fenced and private yard with gated access on both sides, and large interlock patio leading to the side door with access to both levels. Inside you'll find a well cared and functional interior, with sunlit spaces, just waiting for a few updates to make it your own. 3 well appointed bedrooms, with a 4 piece bath, large living and dining rooms with large windows, and classic kitchen with breakfast area. The lower level has a huge recreation room, with vintage wall sconce lighting and stone fireplace, a 4th bedroom, and large unfinished area with laundry and a 3 piece bath ready to be finished to your tastes. Updated windows, and all fixtures in good condition with newer and owned tankless water heater. (id:41954)
Property Details
|
MLS® Number
|
E12470313 |
|
Property Type
|
Single Family |
|
Community Name
|
O'Neill |
|
Parking Space Total
|
4 |
|
Structure
|
Porch |
Building
|
Bathroom Total
|
2 |
|
Bedrooms Above Ground
|
3 |
|
Bedrooms Below Ground
|
1 |
|
Bedrooms Total
|
4 |
|
Appliances
|
Garage Door Opener Remote(s), Water Heater - Tankless, Dryer, Freezer, Stove, Washer, Window Coverings, Refrigerator |
|
Architectural Style
|
Bungalow |
|
Basement Development
|
Partially Finished |
|
Basement Features
|
Separate Entrance |
|
Basement Type
|
N/a (partially Finished) |
|
Construction Style Attachment
|
Detached |
|
Cooling Type
|
Central Air Conditioning |
|
Exterior Finish
|
Brick |
|
Fireplace Present
|
Yes |
|
Flooring Type
|
Carpeted |
|
Foundation Type
|
Block |
|
Heating Fuel
|
Natural Gas |
|
Heating Type
|
Forced Air |
|
Stories Total
|
1 |
|
Size Interior
|
1100 - 1500 Sqft |
|
Type
|
House |
|
Utility Water
|
Municipal Water |
Parking
Land
|
Acreage
|
No |
|
Fence Type
|
Fenced Yard |
|
Sewer
|
Sanitary Sewer |
|
Size Depth
|
115 Ft |
|
Size Frontage
|
57 Ft |
|
Size Irregular
|
57 X 115 Ft |
|
Size Total Text
|
57 X 115 Ft |
Rooms
| Level |
Type |
Length |
Width |
Dimensions |
|
Lower Level |
Other |
6.24 m |
3.24 m |
6.24 m x 3.24 m |
|
Lower Level |
Recreational, Games Room |
6.93 m |
5.02 m |
6.93 m x 5.02 m |
|
Lower Level |
Bedroom 4 |
3.68 m |
3.37 m |
3.68 m x 3.37 m |
|
Lower Level |
Laundry Room |
5.41 m |
3.8 m |
5.41 m x 3.8 m |
|
Main Level |
Living Room |
4.54 m |
3.4 m |
4.54 m x 3.4 m |
|
Main Level |
Dining Room |
3.15 m |
2.81 m |
3.15 m x 2.81 m |
|
Main Level |
Kitchen |
3.8 m |
2.5 m |
3.8 m x 2.5 m |
|
Main Level |
Eating Area |
2.45 m |
2.16 m |
2.45 m x 2.16 m |
|
Main Level |
Primary Bedroom |
4.24 m |
3.06 m |
4.24 m x 3.06 m |
|
Main Level |
Bedroom 2 |
4.17 m |
2.71 m |
4.17 m x 2.71 m |
|
Main Level |
Bedroom 3 |
2.73 m |
2.72 m |
2.73 m x 2.72 m |
https://www.realtor.ca/real-estate/29006869/475-central-pk-boulevard-n-oshawa-oneill-oneill
