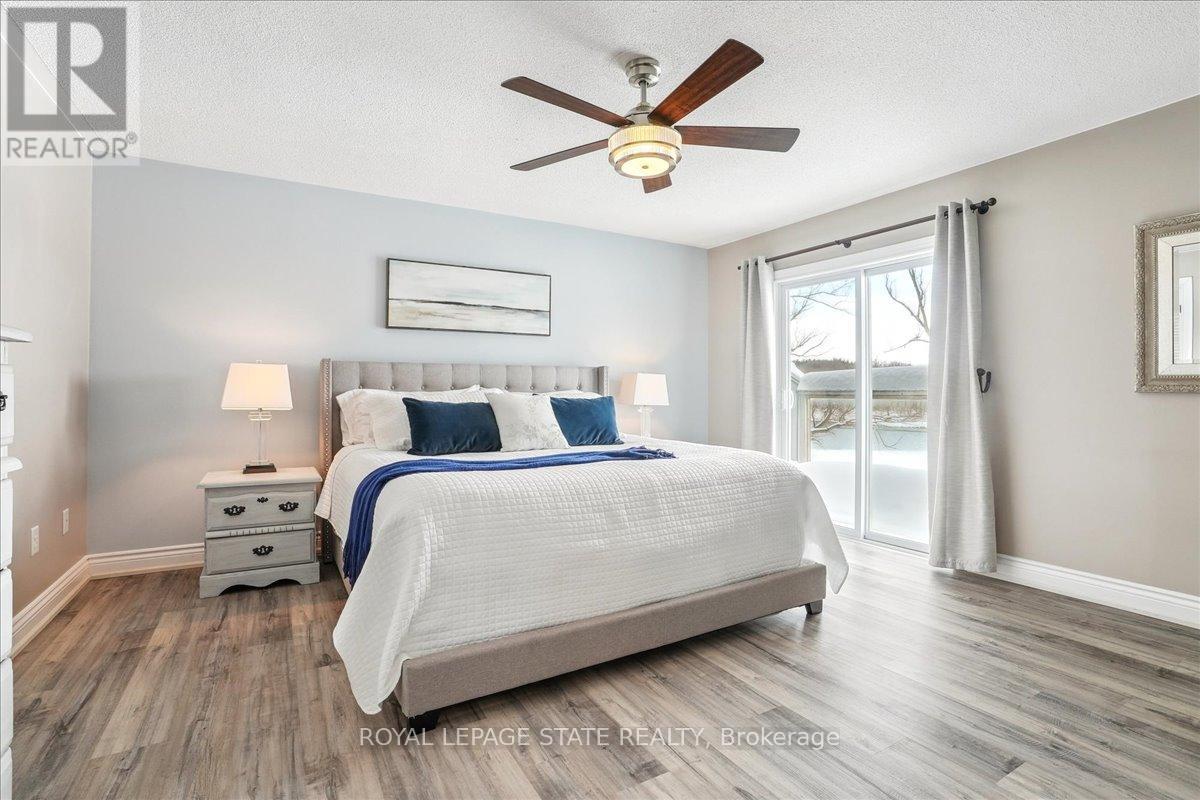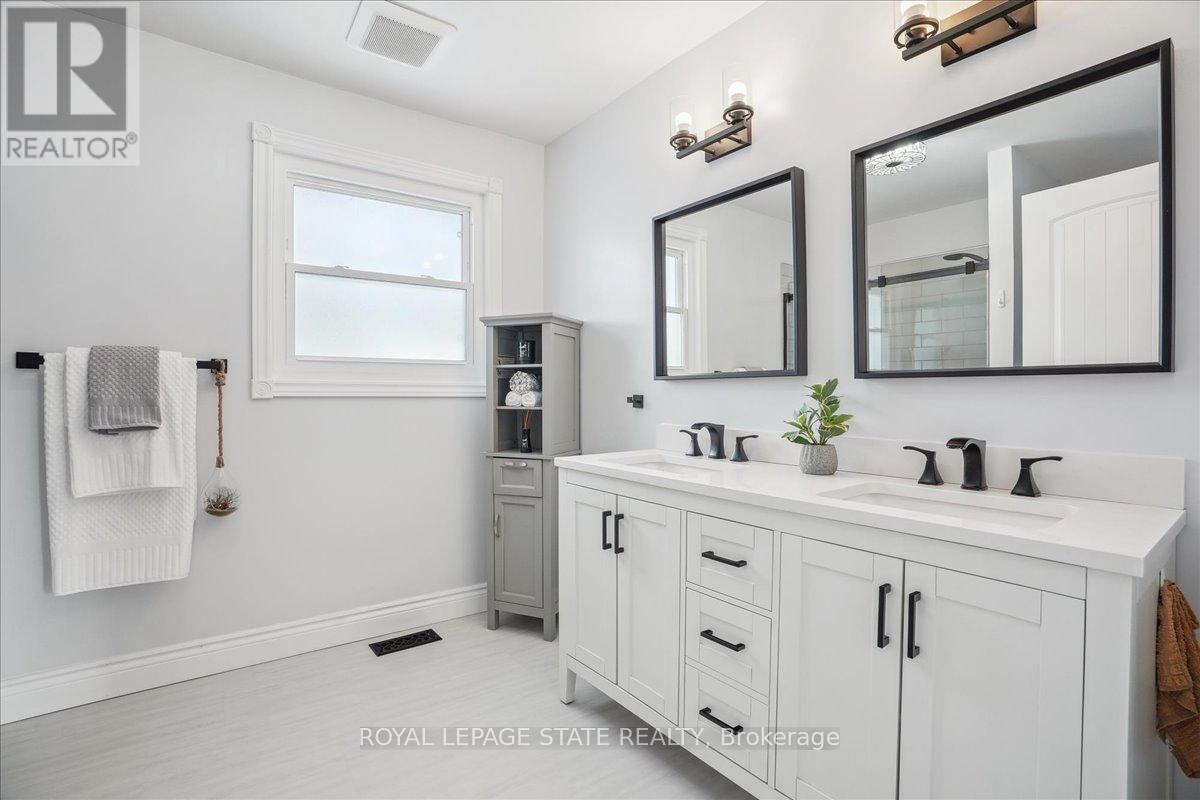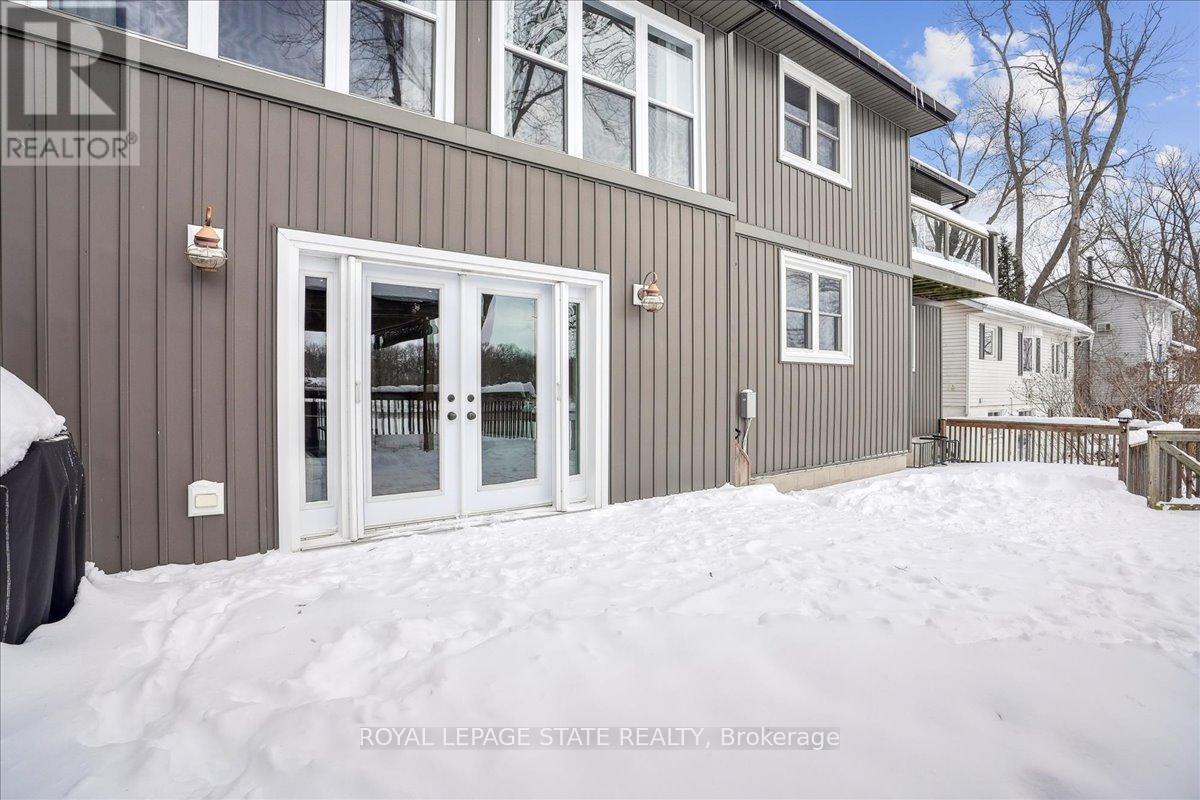4 Bedroom
3 Bathroom
Raised Bungalow
Fireplace
Central Air Conditioning
Forced Air
Waterfront
Landscaped
$999,900
Stunning Riverfront Retreat! Nestled in a highly sought-after neighbourhood, this beautifully updated home offers breathtaking views of the picturesque Grand River. Designed with an airy open-concept layout, soaring vaulted ceilings, and an abundance of windows, this home seamlessly blends indoor and outdoor living. The bright and fresh kitchen creates a timeless and inviting space that complements the stunning river views. The family room boasts a striking floor-to-ceiling fireplace, creating a warm and inviting ambiance. The primary suite is a private sanctuary, featuring a luxurious ensuite, a spacious walk-in closet, and a private balcony overlooking the river. Adding to the convenience, the main floor laundry is thoughtfully located within the primary bedroom. With 2+2 bedrooms and three full bathrooms, this home provides ample space for family and guests. The lower-level walkout opens to an expansive 1,000 sq. ft. deck, perfect for entertaining or simply enjoying the serene, tree-lined backyard. Relax in the hot tub as you take in the tranquil river views and embrace the beauty of nature. An attached 14' x 24' garage offers great storage, including a dedicated area underneath. Step outside and embrace the ultimate outdoor lifestyle; kayaking, fishing, and natures beauty are quite literally at your back door. Dont miss this rare opportunity to own a truly exceptional home in an unbeatable location! (id:41954)
Property Details
|
MLS® Number
|
X11977313 |
|
Property Type
|
Single Family |
|
Community Name
|
Haldimand |
|
Amenities Near By
|
Hospital, Park, Public Transit, Schools |
|
Easement
|
Unknown, None |
|
Equipment Type
|
Water Heater |
|
Features
|
Irregular Lot Size |
|
Parking Space Total
|
7 |
|
Rental Equipment Type
|
Water Heater |
|
Structure
|
Porch |
|
View Type
|
View Of Water, Direct Water View |
|
Water Front Type
|
Waterfront |
Building
|
Bathroom Total
|
3 |
|
Bedrooms Above Ground
|
2 |
|
Bedrooms Below Ground
|
2 |
|
Bedrooms Total
|
4 |
|
Amenities
|
Fireplace(s) |
|
Appliances
|
Hot Tub, Garage Door Opener Remote(s), Water Meter, Dishwasher, Dryer, Garage Door Opener, Hood Fan, Microwave, Refrigerator, Stove, Washer, Window Coverings |
|
Architectural Style
|
Raised Bungalow |
|
Basement Development
|
Finished |
|
Basement Features
|
Walk Out |
|
Basement Type
|
N/a (finished) |
|
Construction Style Attachment
|
Detached |
|
Cooling Type
|
Central Air Conditioning |
|
Exterior Finish
|
Aluminum Siding, Steel |
|
Fireplace Present
|
Yes |
|
Fireplace Total
|
1 |
|
Foundation Type
|
Block |
|
Heating Fuel
|
Natural Gas |
|
Heating Type
|
Forced Air |
|
Stories Total
|
1 |
|
Type
|
House |
|
Utility Water
|
Municipal Water |
Parking
Land
|
Access Type
|
Public Road |
|
Acreage
|
No |
|
Land Amenities
|
Hospital, Park, Public Transit, Schools |
|
Landscape Features
|
Landscaped |
|
Sewer
|
Sanitary Sewer |
|
Size Depth
|
158 Ft ,7 In |
|
Size Frontage
|
61 Ft ,1 In |
|
Size Irregular
|
61.13 X 158.65 Ft ; 158.65 X 49.07 X 12.39 X 161.20 X 61.13 |
|
Size Total Text
|
61.13 X 158.65 Ft ; 158.65 X 49.07 X 12.39 X 161.20 X 61.13 |
|
Zoning Description
|
H A7a |
Rooms
| Level |
Type |
Length |
Width |
Dimensions |
|
Basement |
Recreational, Games Room |
6.71 m |
4.37 m |
6.71 m x 4.37 m |
|
Basement |
Bedroom |
4.88 m |
3.35 m |
4.88 m x 3.35 m |
|
Basement |
Bedroom |
3.96 m |
3.76 m |
3.96 m x 3.76 m |
|
Main Level |
Kitchen |
4.42 m |
2.74 m |
4.42 m x 2.74 m |
|
Main Level |
Dining Room |
4.42 m |
3.05 m |
4.42 m x 3.05 m |
|
Main Level |
Family Room |
5.84 m |
4.42 m |
5.84 m x 4.42 m |
|
Main Level |
Primary Bedroom |
4.42 m |
4.57 m |
4.42 m x 4.57 m |
|
Main Level |
Bedroom |
3.61 m |
3.94 m |
3.61 m x 3.94 m |
|
Main Level |
Laundry Room |
2.13 m |
2.44 m |
2.13 m x 2.44 m |
https://www.realtor.ca/real-estate/27926495/475-caithness-street-e-haldimand-haldimand








































