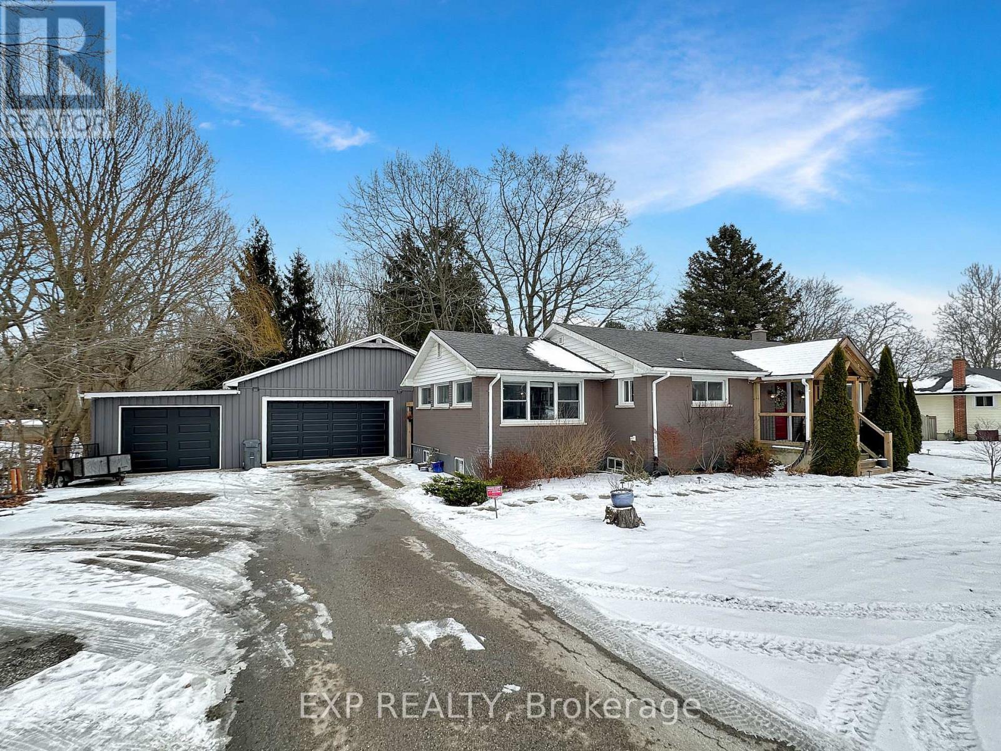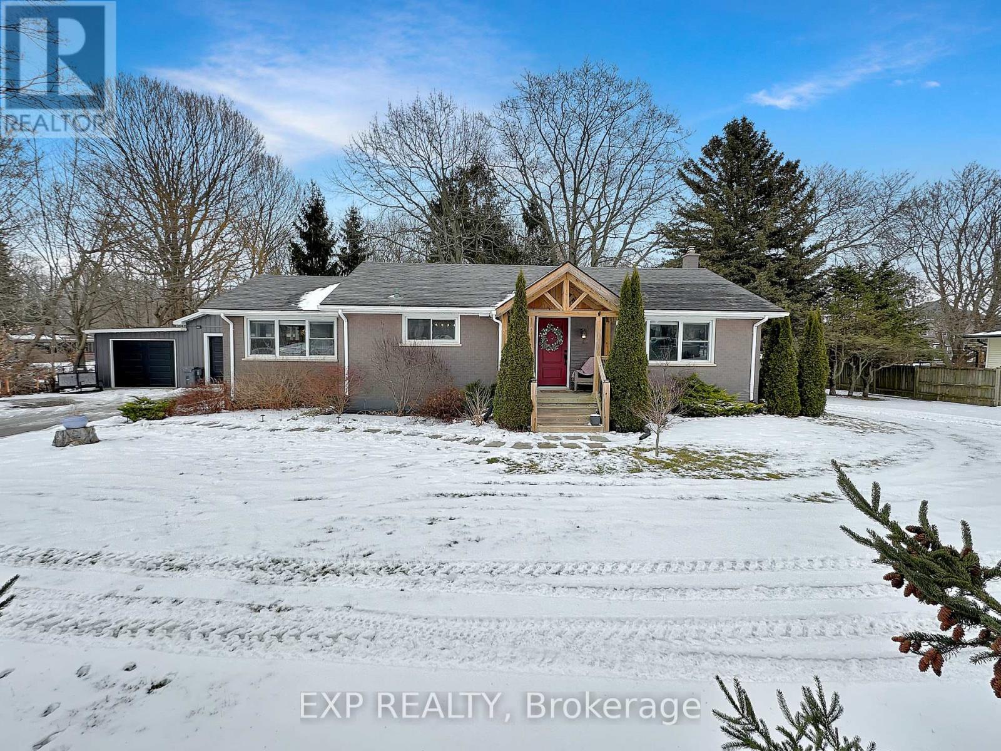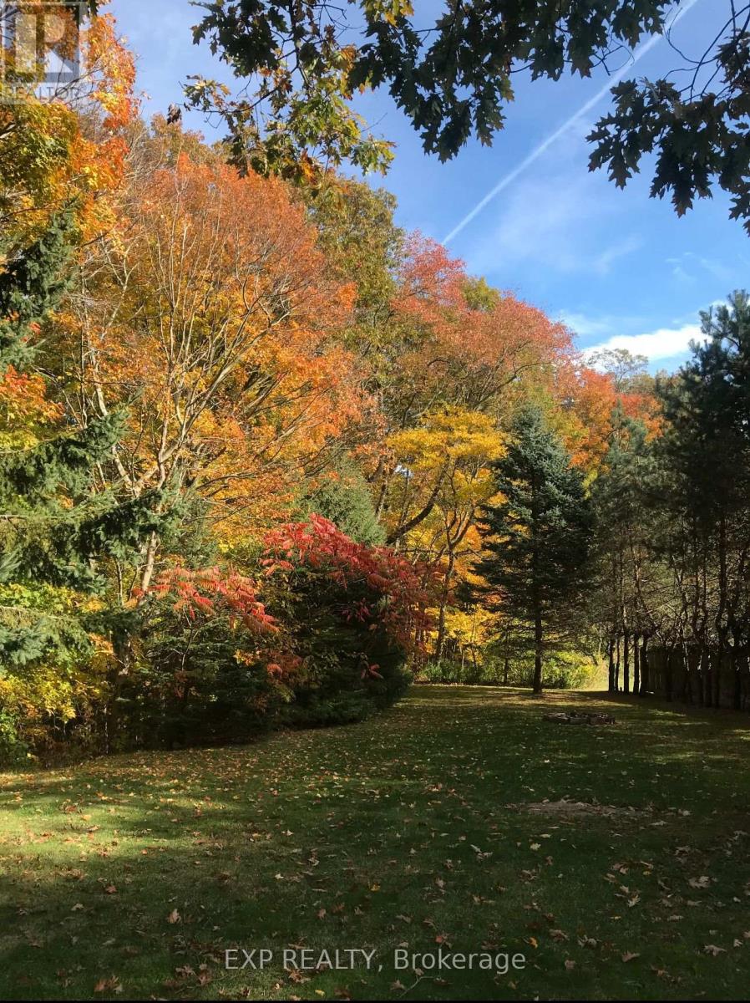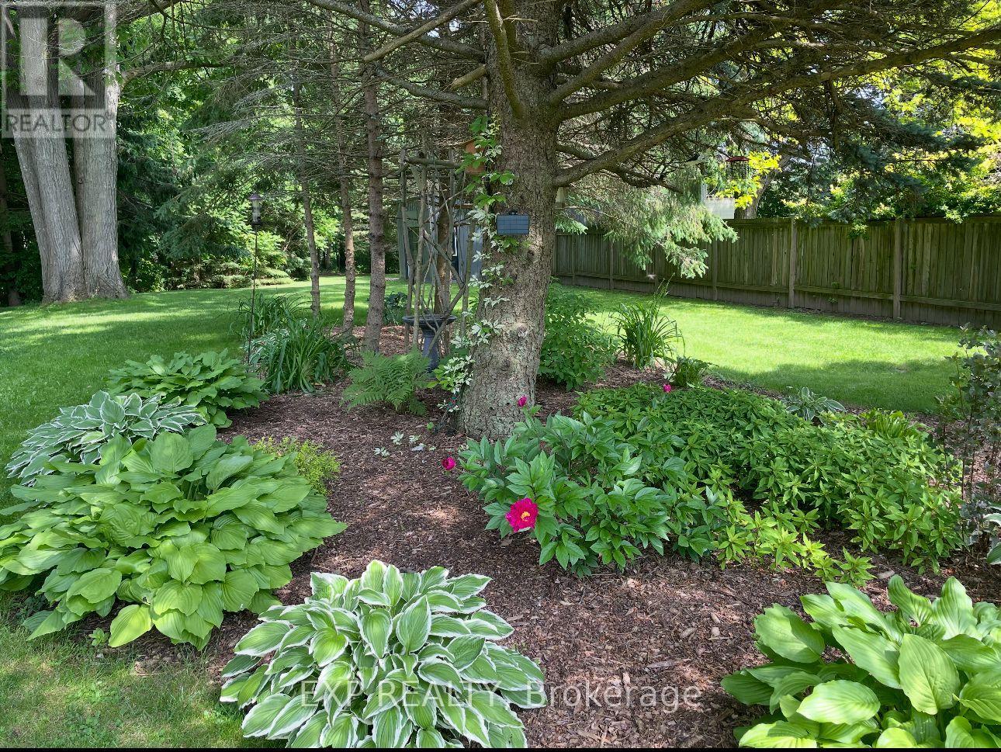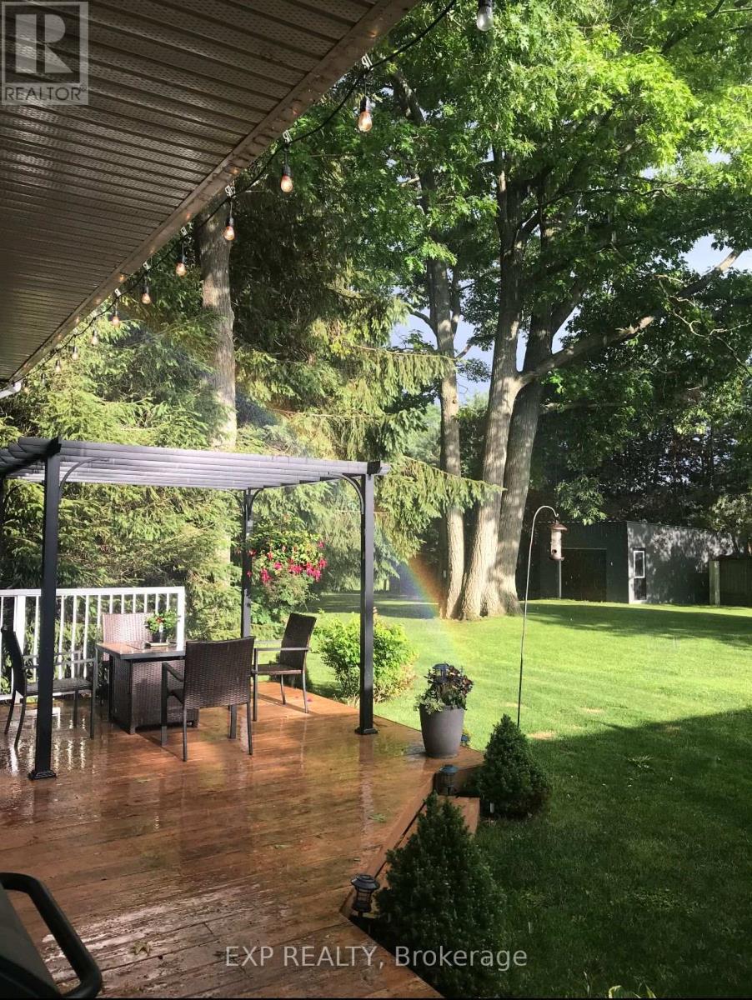4740 East Street Central Elgin, Ontario N5L 1J1
$1,079,900
Welcome to 4740 East St. in Port Stanley, where lifestyle and location come together in the perfect package. This four-bedroom home sits on just under an acre, backing onto a beautiful ravine for ultimate privacy. Only five minutes from Port Stanley Beach, this property offers the best of both worlds, seclusion and convenience. The heart of the home is the stunning kitchen, featuring elegant granite countertops, a spacious island perfect for gathering, and a stylish white and blue color palette that creates a bright, modern feel. The backyard is designed for entertaining, featuring an outdoor kitchen where you can cook, dine, and unwind. For those who need space to create or store, the massive 36' x 32' fully insulated and heated shop with a steel roof is a game-changer, the home has 200-amp service, and the detached 18' x 27' garage provides even more flexibility. Living just five minutes from Port Stanley Beach means you're at the heart of it all enjoy the vibrant summer atmosphere with local festivals and the summer games, dine at fantastic waterfront restaurants, and take part in endless outdoor activities, from paddleboarding to beachside concerts to sunbathing. This is more than a home; it's a lifestyle of sun, sand, and community. Whether you're looking for a peaceful retreat, a place to entertain, or a home base for your hobbies, this property has it all. Don't wait, schedule your private tour today. (id:41954)
Open House
This property has open houses!
2:00 pm
Ends at:4:00 pm
2:00 pm
Ends at:4:00 pm
Property Details
| MLS® Number | X11972073 |
| Property Type | Single Family |
| Community Name | Rural Central Elgin |
| Amenities Near By | Beach |
| Features | Wooded Area, Irregular Lot Size, Ravine, Lighting |
| Parking Space Total | 12 |
| Structure | Deck, Shed, Workshop |
Building
| Bathroom Total | 2 |
| Bedrooms Above Ground | 3 |
| Bedrooms Below Ground | 1 |
| Bedrooms Total | 4 |
| Appliances | Hot Tub, Water Heater, Dishwasher, Dryer, Refrigerator, Stove, Washer, Window Coverings |
| Architectural Style | Bungalow |
| Basement Development | Finished |
| Basement Type | Full (finished) |
| Construction Status | Insulation Upgraded |
| Construction Style Attachment | Detached |
| Cooling Type | Central Air Conditioning |
| Exterior Finish | Brick, Steel |
| Foundation Type | Poured Concrete |
| Heating Fuel | Natural Gas |
| Heating Type | Forced Air |
| Stories Total | 1 |
| Type | House |
| Utility Water | Municipal Water |
Parking
| Detached Garage | |
| Garage |
Land
| Acreage | No |
| Land Amenities | Beach |
| Sewer | Sanitary Sewer |
| Size Depth | 272 Ft |
| Size Frontage | 118 Ft |
| Size Irregular | 118 X 272 Ft |
| Size Total Text | 118 X 272 Ft|1/2 - 1.99 Acres |
| Zoning Description | Os-2 |
Rooms
| Level | Type | Length | Width | Dimensions |
|---|---|---|---|---|
| Basement | Workshop | 5.7 m | 2 m | 5.7 m x 2 m |
| Basement | Bathroom | 3.83 m | 2.6 m | 3.83 m x 2.6 m |
| Basement | Recreational, Games Room | 11.35 m | 3.7 m | 11.35 m x 3.7 m |
| Basement | Bedroom 4 | 6.4 m | 3.7 m | 6.4 m x 3.7 m |
| Main Level | Kitchen | 3.9 m | 5 m | 3.9 m x 5 m |
| Main Level | Living Room | 6.4 m | 3.9 m | 6.4 m x 3.9 m |
| Main Level | Bedroom | 3.9 m | 2.7 m | 3.9 m x 2.7 m |
| Main Level | Bedroom 2 | 3.9 m | 2.8 m | 3.9 m x 2.8 m |
| Main Level | Bedroom 3 | 2.1 m | 3.3 m | 2.1 m x 3.3 m |
| Main Level | Bathroom | 2.5 m | 2.6 m | 2.5 m x 2.6 m |
| Main Level | Dining Room | 4 m | 3.83 m | 4 m x 3.83 m |
| Main Level | Laundry Room | 2 m | 1.77 m | 2 m x 1.77 m |
https://www.realtor.ca/real-estate/27913466/4740-east-street-central-elgin-rural-central-elgin
Interested?
Contact us for more information
