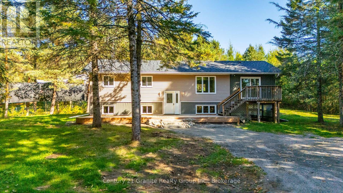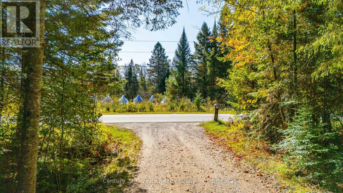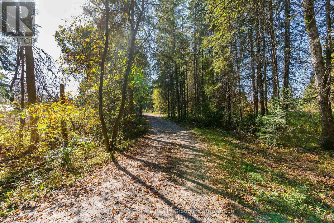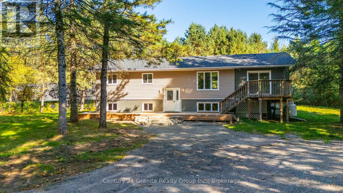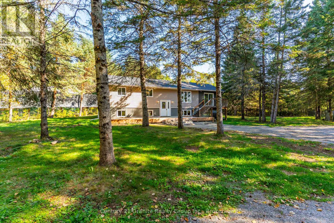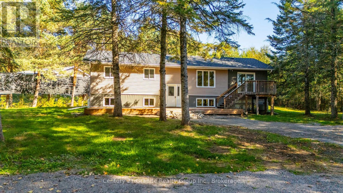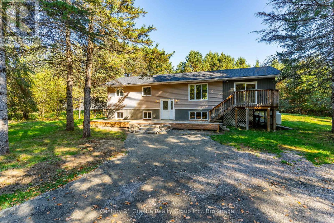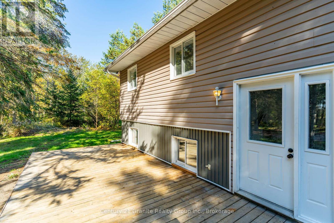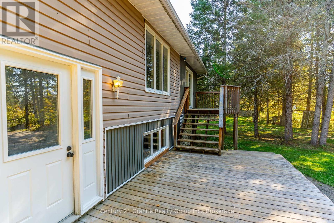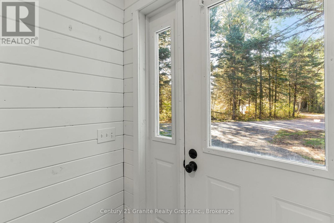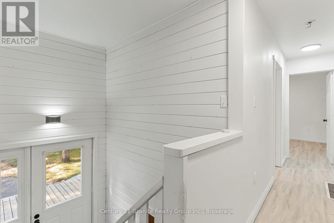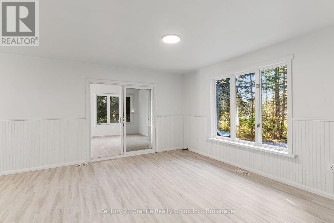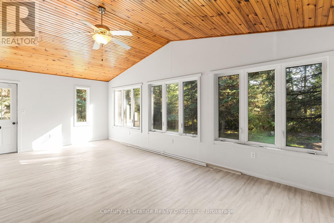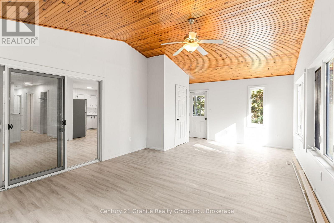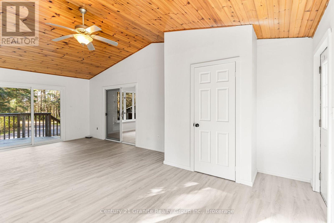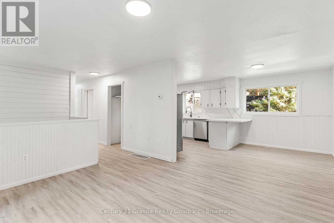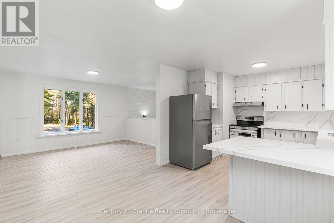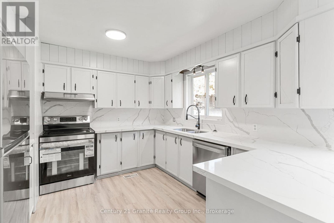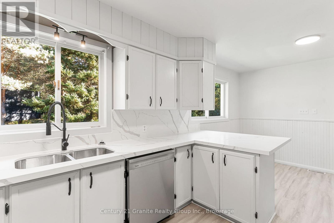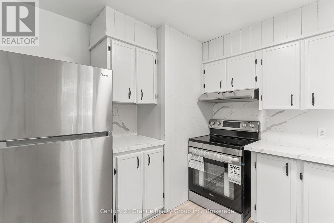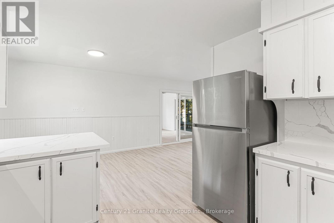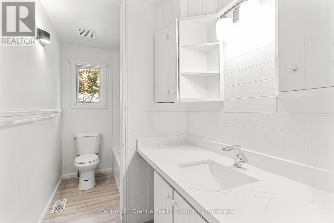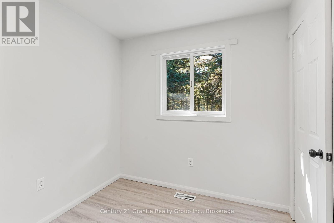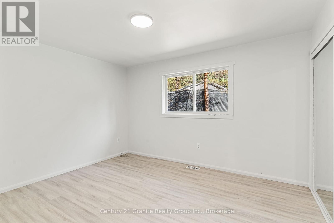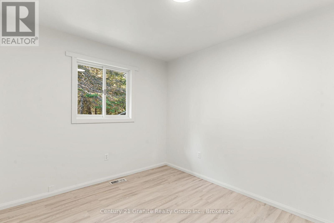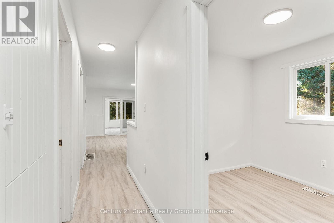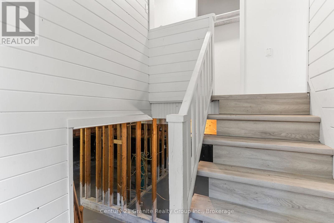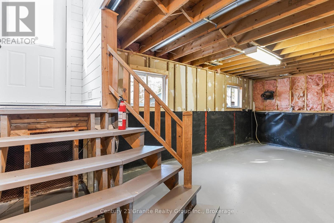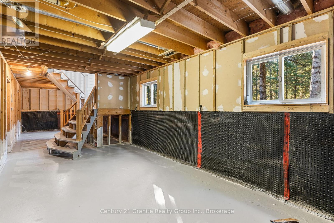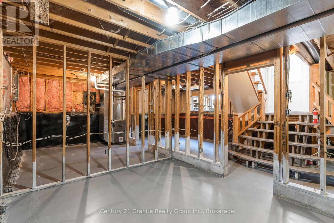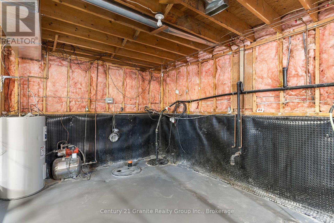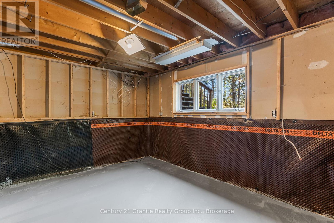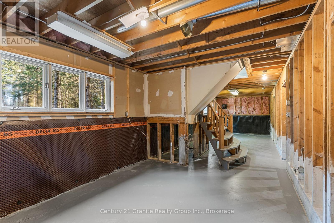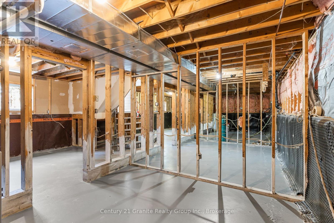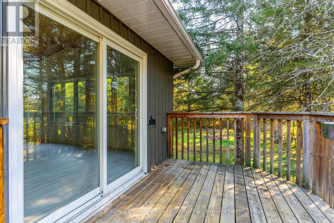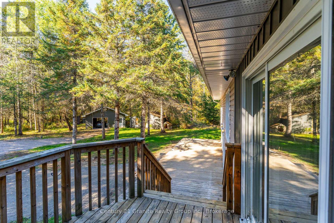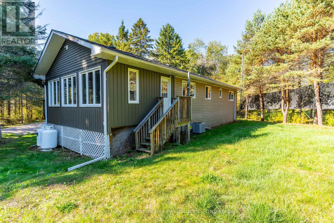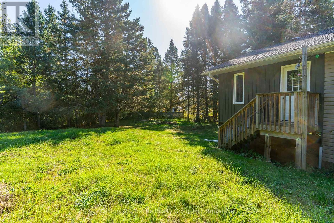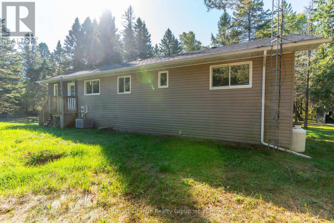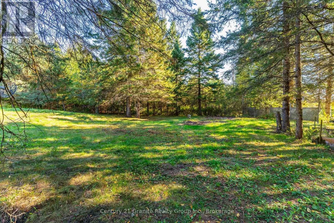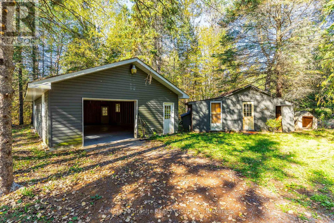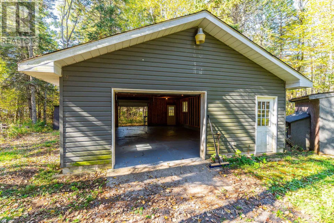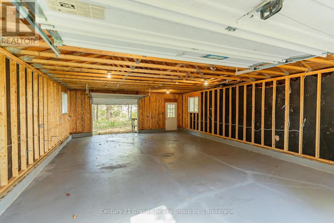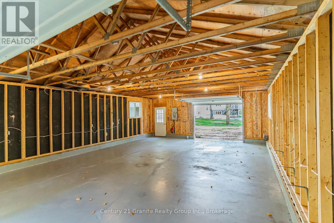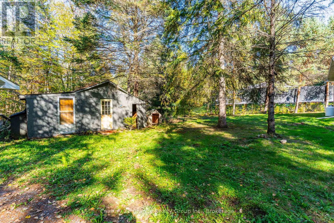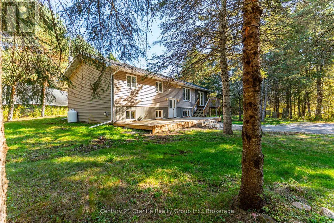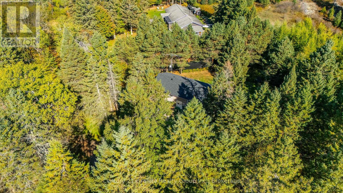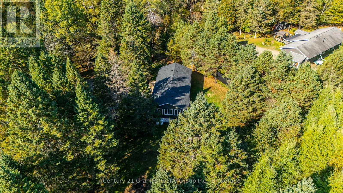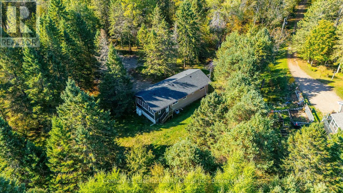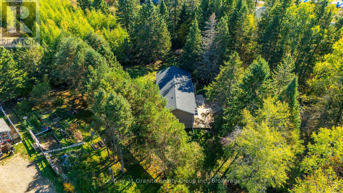3 Bedroom
1 Bathroom
1500 - 2000 sqft
Bungalow
Central Air Conditioning
Forced Air
$499,000
All refreshed and ready for the family looking for perfect affordable home to call their own. This property is picturesque, spacious and quite private all within a short drive to either Minden or Haliburton for shopping, services, schools and entertainment. There are three bedrooms, fully renovated kitchen with brand new stainless steel appliances, and quartz counter tops throughout, as well as the four piece bath with all new fixtures. Open concept living within the principle rooms. Also a very impressive four season family room surround by windows overlooking the side yard. Other updates include a freshly re-shingled roof and high efficiency propane furnace with central air. The full unfinished basement sparks possibilities with plumbing already roughed in for an additional bathroom with laundry. Plenty of space in the oversized drive-through garage for tools, lawn mower, snow removal equipment whatever. This is a must see. (id:41954)
Property Details
|
MLS® Number
|
X12443105 |
|
Property Type
|
Single Family |
|
Community Name
|
Snowdon |
|
Amenities Near By
|
Hospital |
|
Community Features
|
School Bus |
|
Equipment Type
|
Propane Tank |
|
Features
|
Level Lot, Wooded Area, Irregular Lot Size, Partially Cleared, Level, Carpet Free, Sump Pump |
|
Parking Space Total
|
8 |
|
Rental Equipment Type
|
Propane Tank |
|
Structure
|
Deck, Shed, Outbuilding |
Building
|
Bathroom Total
|
1 |
|
Bedrooms Above Ground
|
3 |
|
Bedrooms Total
|
3 |
|
Age
|
31 To 50 Years |
|
Appliances
|
Water Heater |
|
Architectural Style
|
Bungalow |
|
Basement Development
|
Unfinished |
|
Basement Type
|
Full (unfinished) |
|
Construction Style Attachment
|
Detached |
|
Cooling Type
|
Central Air Conditioning |
|
Exterior Finish
|
Vinyl Siding |
|
Fire Protection
|
Smoke Detectors |
|
Foundation Type
|
Block |
|
Heating Fuel
|
Propane |
|
Heating Type
|
Forced Air |
|
Stories Total
|
1 |
|
Size Interior
|
1500 - 2000 Sqft |
|
Type
|
House |
|
Utility Water
|
Drilled Well |
Parking
Land
|
Acreage
|
No |
|
Fence Type
|
Fenced Yard |
|
Land Amenities
|
Hospital |
|
Sewer
|
Septic System |
|
Size Irregular
|
140 X 306 Acre |
|
Size Total Text
|
140 X 306 Acre|1/2 - 1.99 Acres |
|
Soil Type
|
Mixed Soil |
Rooms
| Level |
Type |
Length |
Width |
Dimensions |
|
Basement |
Utility Room |
3.4 m |
2.81 m |
3.4 m x 2.81 m |
|
Main Level |
Bedroom 3 |
3.55 m |
2.81 m |
3.55 m x 2.81 m |
|
Main Level |
Bedroom 2 |
2.43 m |
2.48 m |
2.43 m x 2.48 m |
|
Main Level |
Bedroom |
3.4 m |
3.96 m |
3.4 m x 3.96 m |
|
Main Level |
Living Room |
7.01 m |
4.01 m |
7.01 m x 4.01 m |
|
Main Level |
Dining Room |
3.55 m |
4.26 m |
3.55 m x 4.26 m |
|
Main Level |
Kitchen |
5.89 m |
4.26 m |
5.89 m x 4.26 m |
Utilities
https://www.realtor.ca/real-estate/28947513/4739-gelert-road-minden-hills-snowdon-snowdon
