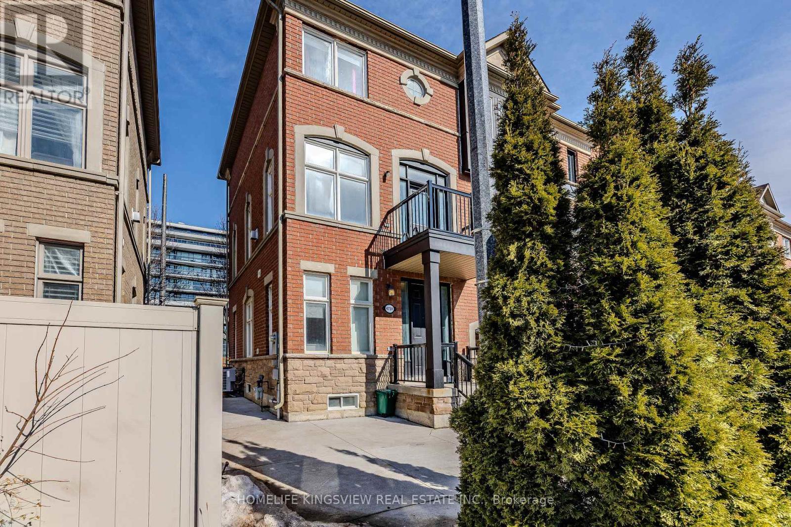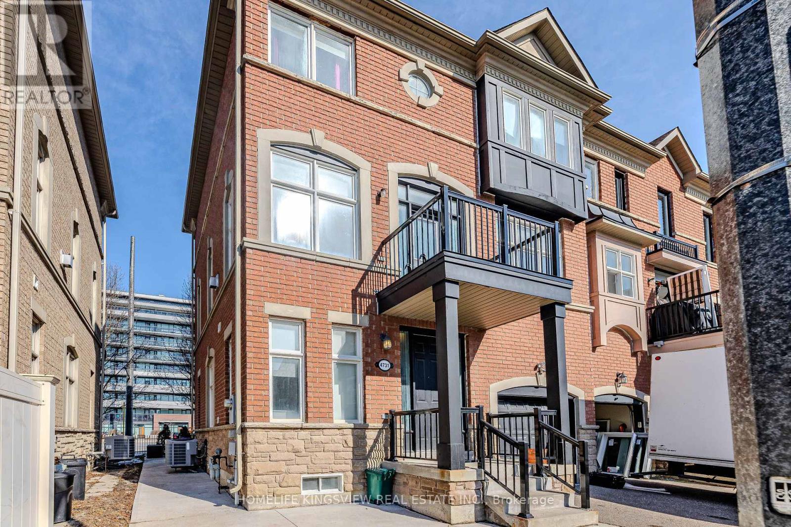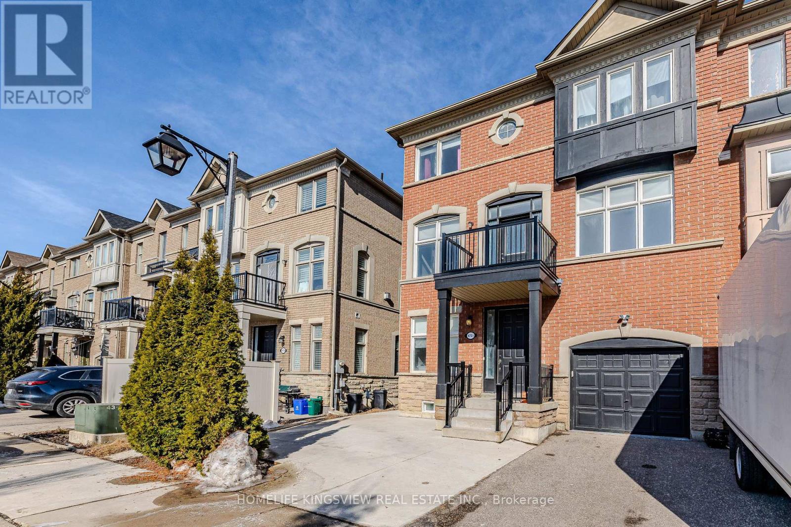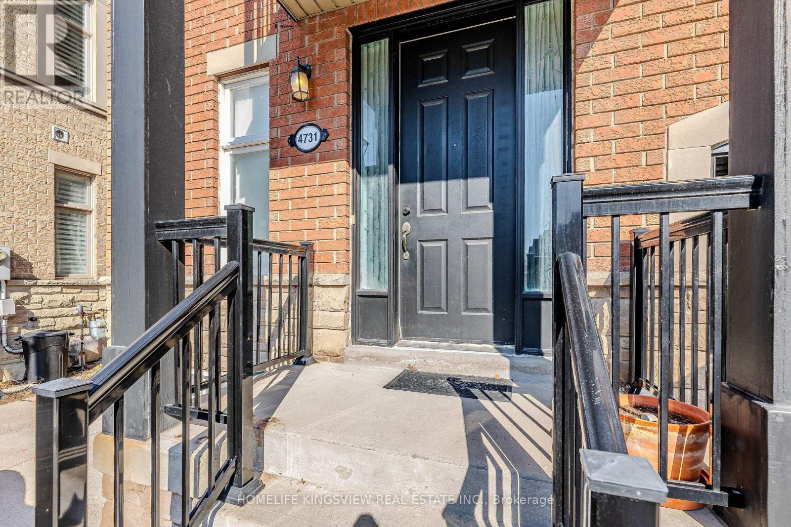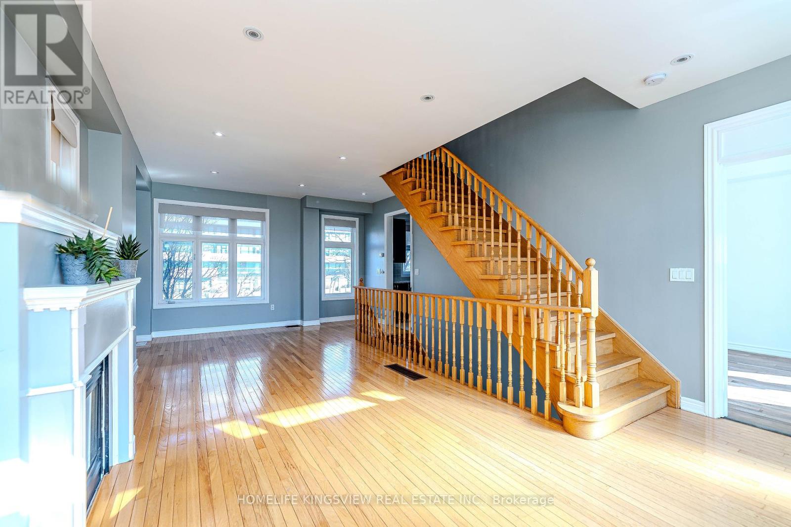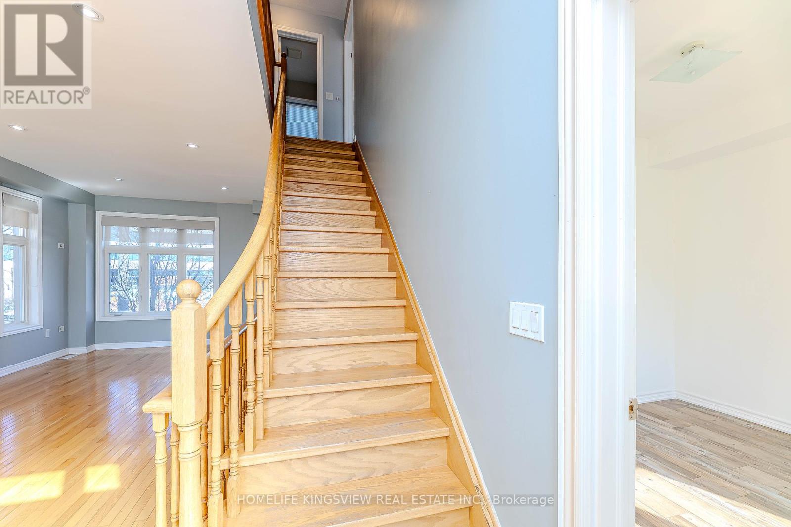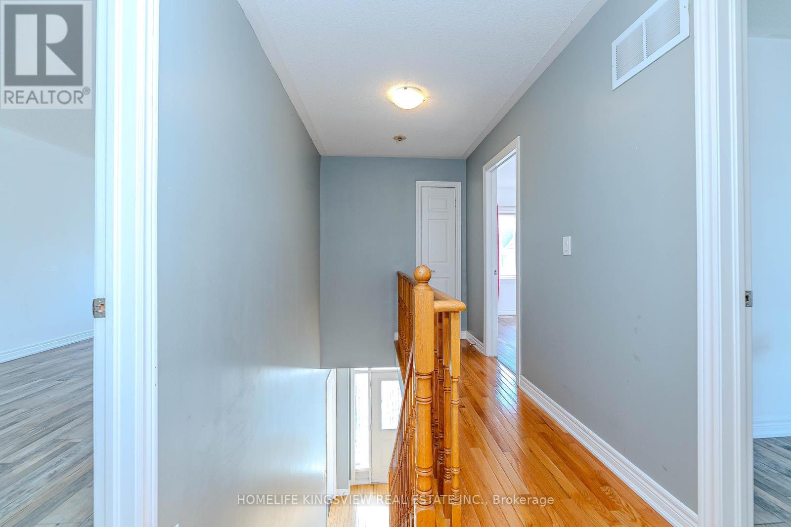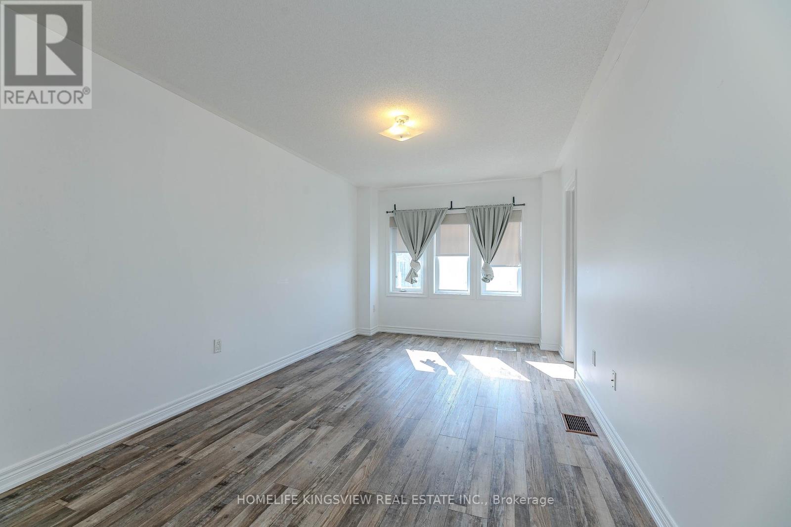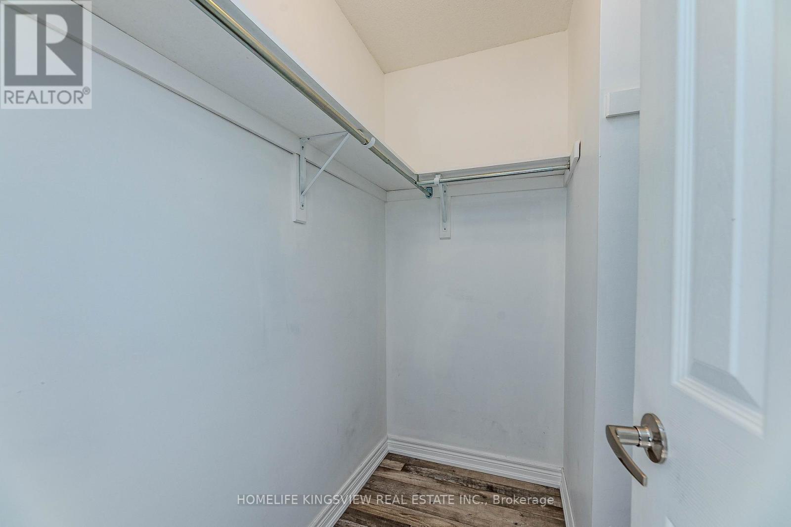5 Bedroom
4 Bathroom
Fireplace
Central Air Conditioning
Forced Air
$1,265,000
Amazing investment or First time home buyer opportunity! 2 Seperate units on either side of this end unit townhouse. 4br for upper unit ( entrance on Vittorio De Luca Dr. with 2 parking driveway and garage, access to 2nd and 3rd floors), and 1 br for main and basement unit ( located at the front of unit facing hwy 7 on main and basement floors) Both have Seperate Laundry.Freehold Townhome w/Maintenance fee of $139/month for garbage/snow shoveling street Tenant for main and basement floor ( 1br, 2 wr) is renting month to month, Is willing to stay currently paying $1845 + 30% utilities (id:41954)
Property Details
|
MLS® Number
|
N12022978 |
|
Property Type
|
Single Family |
|
Community Name
|
East Woodbridge |
|
Amenities Near By
|
Schools, Public Transit, Park |
|
Parking Space Total
|
3 |
Building
|
Bathroom Total
|
4 |
|
Bedrooms Above Ground
|
4 |
|
Bedrooms Below Ground
|
1 |
|
Bedrooms Total
|
5 |
|
Age
|
16 To 30 Years |
|
Amenities
|
Fireplace(s) |
|
Appliances
|
Dishwasher, Dryer, Two Stoves, Two Washers, Two Refrigerators |
|
Basement Features
|
Separate Entrance |
|
Basement Type
|
N/a |
|
Construction Style Attachment
|
Attached |
|
Cooling Type
|
Central Air Conditioning |
|
Exterior Finish
|
Brick |
|
Fireplace Present
|
Yes |
|
Fireplace Total
|
1 |
|
Flooring Type
|
Ceramic, Hardwood, Laminate |
|
Foundation Type
|
Concrete |
|
Half Bath Total
|
1 |
|
Heating Fuel
|
Natural Gas |
|
Heating Type
|
Forced Air |
|
Stories Total
|
3 |
|
Type
|
Row / Townhouse |
|
Utility Water
|
Municipal Water |
Parking
Land
|
Acreage
|
No |
|
Land Amenities
|
Schools, Public Transit, Park |
|
Sewer
|
Sanitary Sewer |
|
Size Depth
|
59 Ft ,10 In |
|
Size Frontage
|
31 Ft ,2 In |
|
Size Irregular
|
31.17 X 59.88 Ft |
|
Size Total Text
|
31.17 X 59.88 Ft |
Rooms
| Level |
Type |
Length |
Width |
Dimensions |
|
Second Level |
Family Room |
7.4 m |
4.42 m |
7.4 m x 4.42 m |
|
Second Level |
Living Room |
7.4 m |
4.42 m |
7.4 m x 4.42 m |
|
Second Level |
Kitchen |
7.4 m |
3.09 m |
7.4 m x 3.09 m |
|
Second Level |
Bedroom |
3.13 m |
3.09 m |
3.13 m x 3.09 m |
|
Third Level |
Bedroom 3 |
3.26 m |
2.43 m |
3.26 m x 2.43 m |
|
Third Level |
Primary Bedroom |
5.09 m |
3.09 m |
5.09 m x 3.09 m |
|
Third Level |
Bedroom 2 |
3.35 m |
2.43 m |
3.35 m x 2.43 m |
|
Main Level |
Kitchen |
4.87 m |
3.32 m |
4.87 m x 3.32 m |
|
Main Level |
Living Room |
4.87 m |
3.32 m |
4.87 m x 3.32 m |
|
Main Level |
Laundry Room |
2.43 m |
3.32 m |
2.43 m x 3.32 m |
|
Main Level |
Laundry Room |
|
|
Measurements not available |
Utilities
|
Cable
|
Available |
|
Sewer
|
Installed |
https://www.realtor.ca/real-estate/28032935/4731-highway-7-vaughan-east-woodbridge-east-woodbridge

