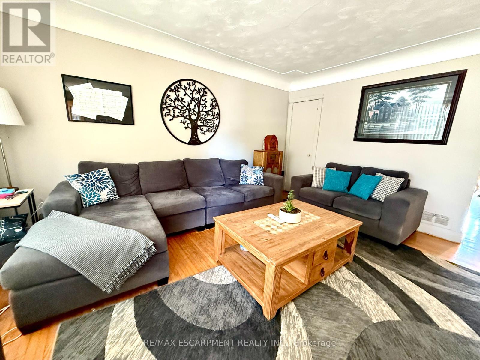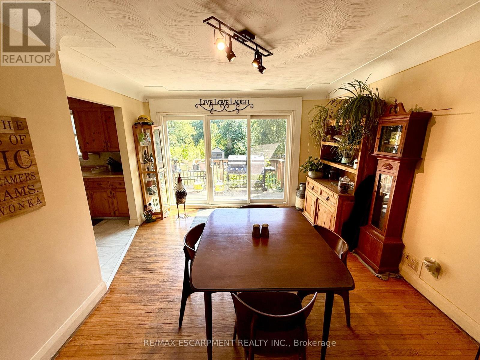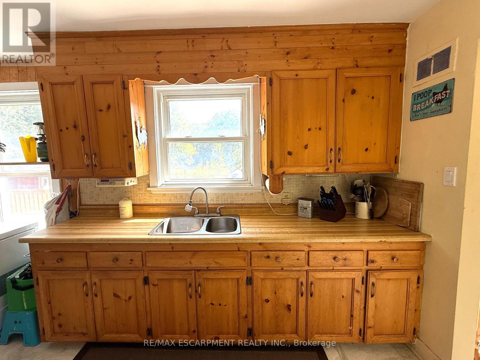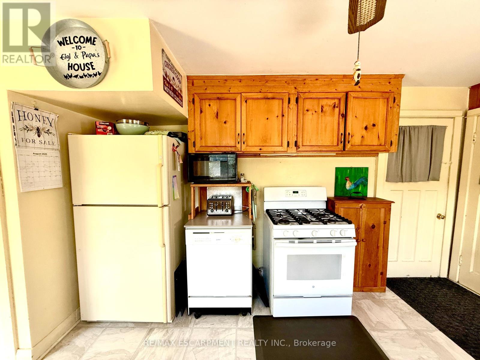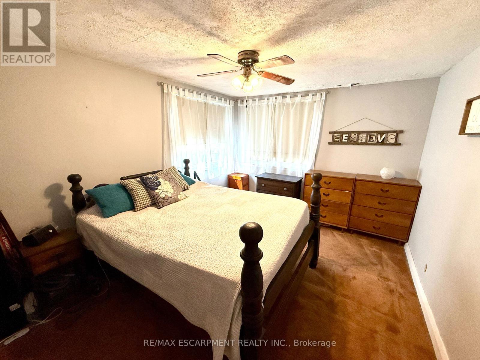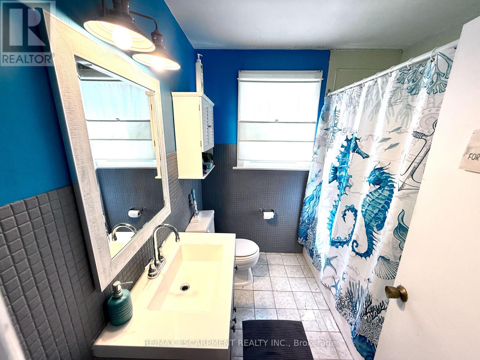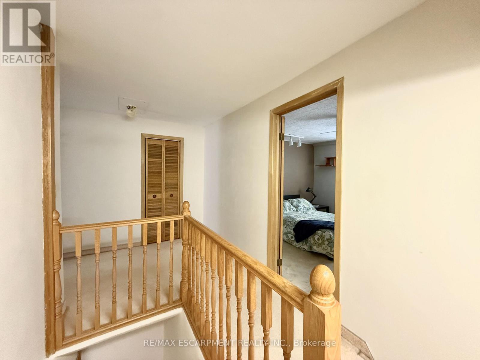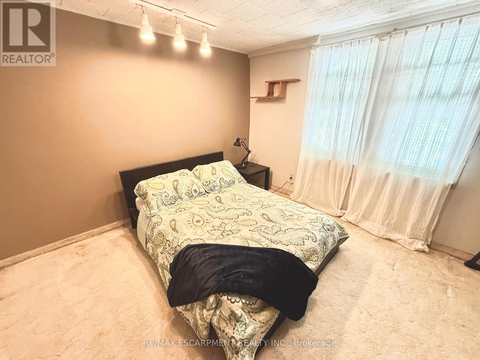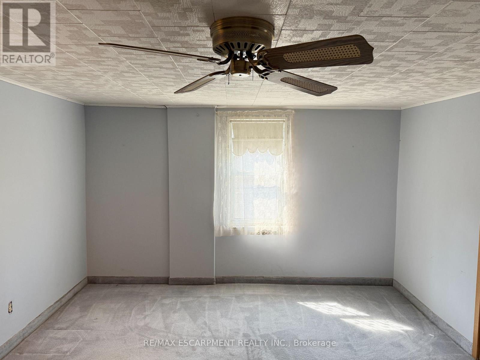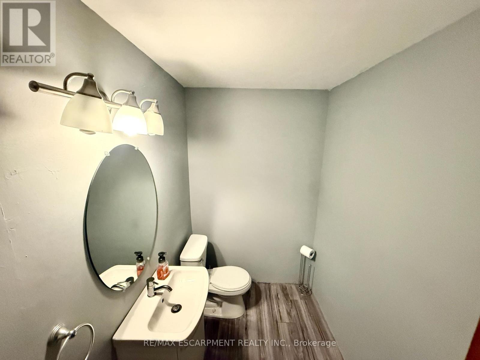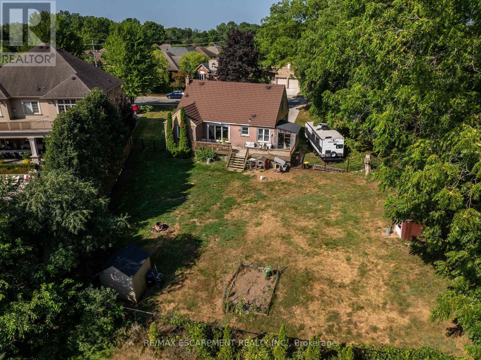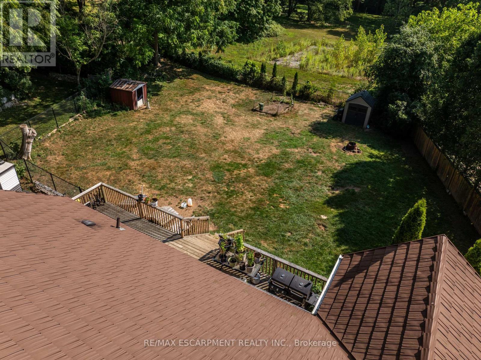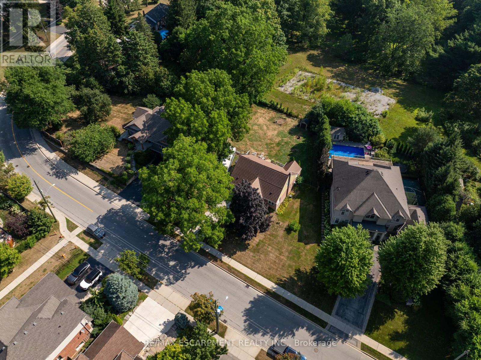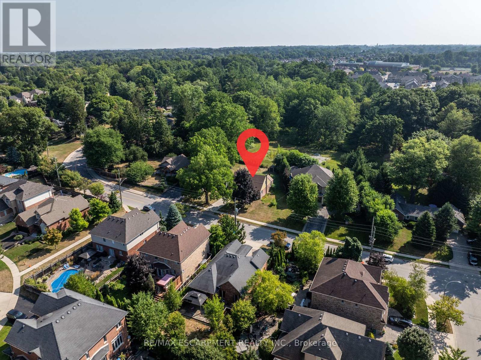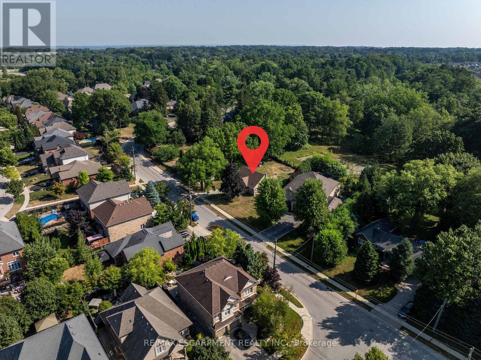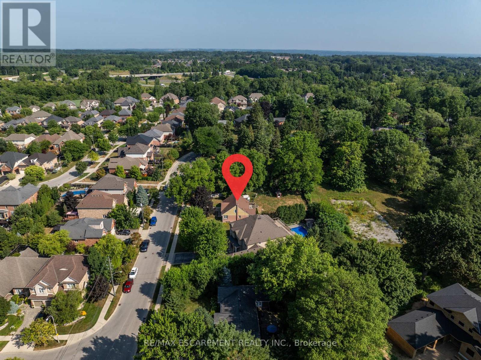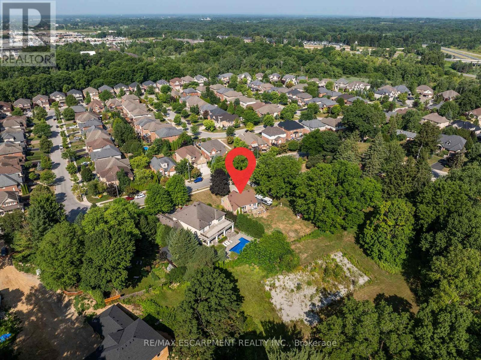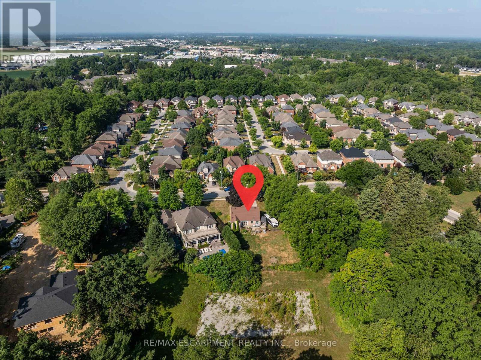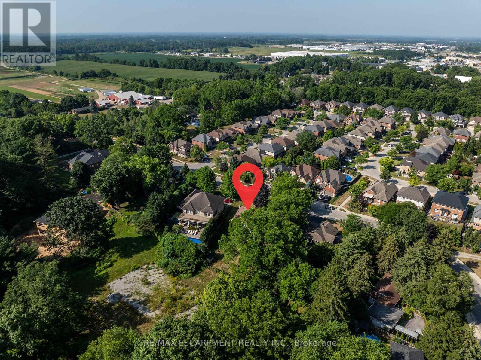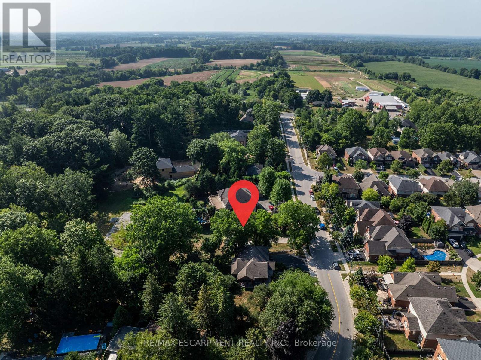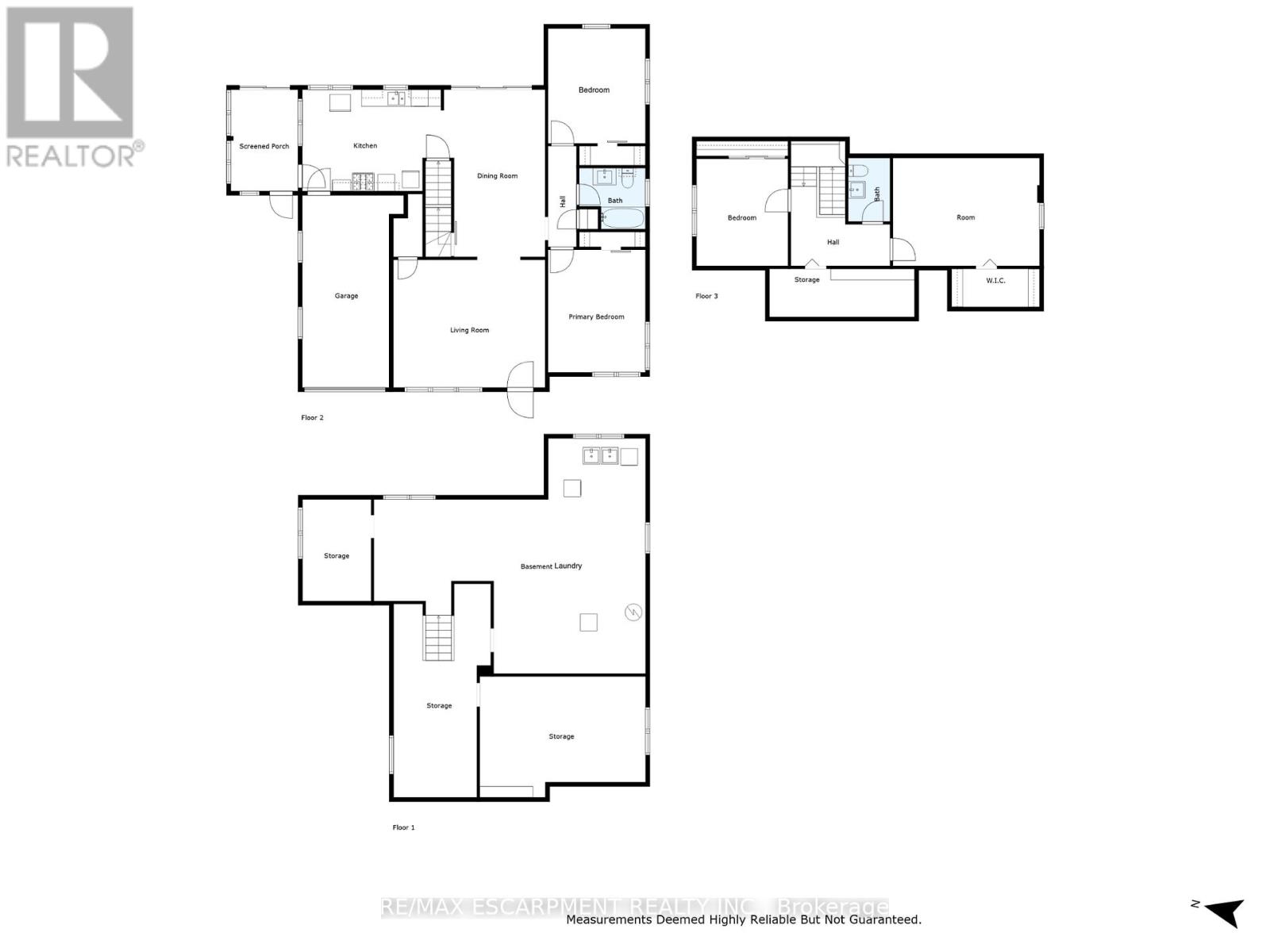4 Bedroom
2 Bathroom
1500 - 2000 sqft
Central Air Conditioning
Forced Air
$899,900
Welcome to 473 Hamilton Drive Located in One of Ancasters Most Sought-After Prestigious Neighbourhoods. This Spacious 4-Bedroom Home is Set on a Spectacular 92' x 172' Lot and Features a Durable Metal Roof, a Single-Car Garage, and a Concrete Driveway with Parking for Up to 3 Vehicles. Whether You Choose to Renovate, Invest, or Build Your Dream Home, the Possibilities are Endless. Located Close to Schools, Parks, Shopping, Conservation, Highway 403 and The Linc Parkway. This is a Rare Chance to Secure a Premium Piece of Ancaster Real Estate. (id:41954)
Property Details
|
MLS® Number
|
X12344739 |
|
Property Type
|
Single Family |
|
Community Name
|
Ancaster |
|
Amenities Near By
|
Golf Nearby, Park, Schools, Place Of Worship, Public Transit |
|
Equipment Type
|
Water Heater |
|
Parking Space Total
|
4 |
|
Rental Equipment Type
|
Water Heater |
|
Structure
|
Shed |
Building
|
Bathroom Total
|
2 |
|
Bedrooms Above Ground
|
4 |
|
Bedrooms Total
|
4 |
|
Age
|
51 To 99 Years |
|
Appliances
|
Garage Door Opener Remote(s), Water Heater, Dishwasher, Dryer, Garage Door Opener, Stove, Washer, Window Coverings, Refrigerator |
|
Basement Development
|
Unfinished |
|
Basement Type
|
N/a (unfinished) |
|
Construction Style Attachment
|
Detached |
|
Cooling Type
|
Central Air Conditioning |
|
Exterior Finish
|
Steel, Brick |
|
Foundation Type
|
Block |
|
Half Bath Total
|
1 |
|
Heating Fuel
|
Natural Gas |
|
Heating Type
|
Forced Air |
|
Stories Total
|
2 |
|
Size Interior
|
1500 - 2000 Sqft |
|
Type
|
House |
|
Utility Water
|
Municipal Water |
Parking
Land
|
Acreage
|
No |
|
Fence Type
|
Fenced Yard |
|
Land Amenities
|
Golf Nearby, Park, Schools, Place Of Worship, Public Transit |
|
Sewer
|
Septic System |
|
Size Depth
|
172 Ft |
|
Size Frontage
|
92 Ft |
|
Size Irregular
|
92 X 172 Ft |
|
Size Total Text
|
92 X 172 Ft |
|
Zoning Description
|
A-216 |
Rooms
| Level |
Type |
Length |
Width |
Dimensions |
|
Second Level |
Bedroom 3 |
5.21 m |
3.83 m |
5.21 m x 3.83 m |
|
Second Level |
Bedroom 4 |
3.25 m |
3.8 m |
3.25 m x 3.8 m |
|
Second Level |
Bathroom |
1.48 m |
2.26 m |
1.48 m x 2.26 m |
|
Basement |
Other |
5.88 m |
4.3 m |
5.88 m x 4.3 m |
|
Basement |
Other |
3.44 m |
7.58 m |
3.44 m x 7.58 m |
|
Basement |
Laundry Room |
9.64 m |
8.36 m |
9.64 m x 8.36 m |
|
Main Level |
Living Room |
5.38 m |
4.54 m |
5.38 m x 4.54 m |
|
Main Level |
Dining Room |
3.7 m |
5.95 m |
3.7 m x 5.95 m |
|
Main Level |
Kitchen |
4.92 m |
3.61 m |
4.92 m x 3.61 m |
|
Main Level |
Primary Bedroom |
3.46 m |
4.35 m |
3.46 m x 4.35 m |
|
Main Level |
Bedroom 2 |
3.46 m |
4.07 m |
3.46 m x 4.07 m |
|
Main Level |
Bathroom |
2.55 m |
2.17 m |
2.55 m x 2.17 m |
Utilities
|
Cable
|
Installed |
|
Electricity
|
Installed |
|
Sewer
|
Available |
https://www.realtor.ca/real-estate/28733845/473-hamilton-drive-hamilton-ancaster-ancaster


