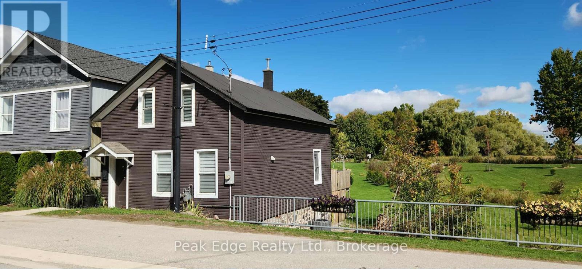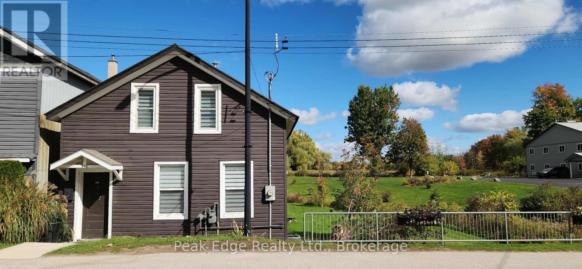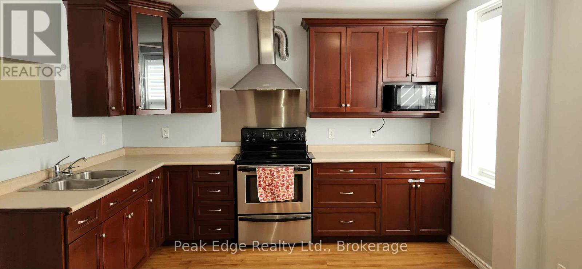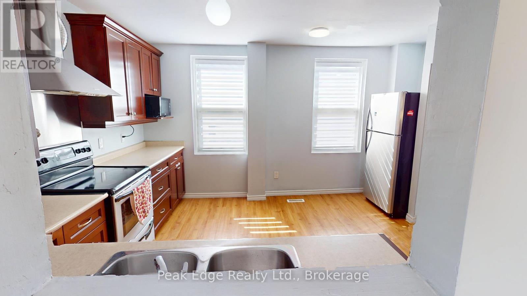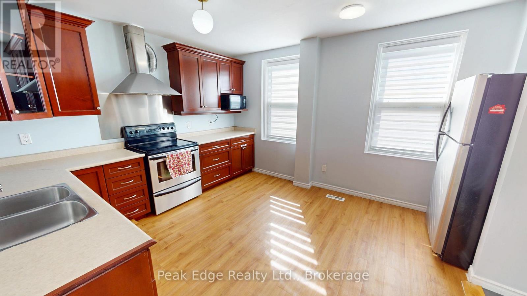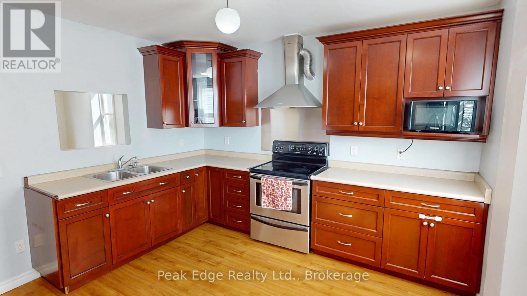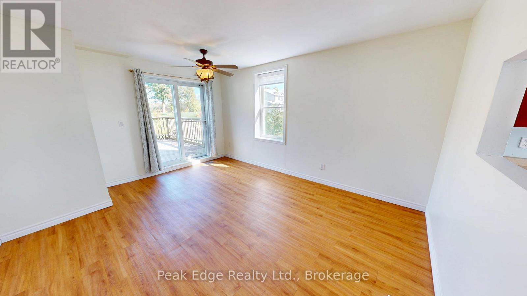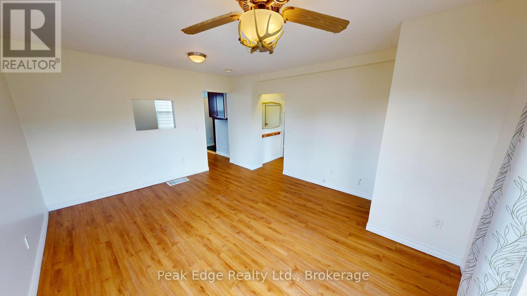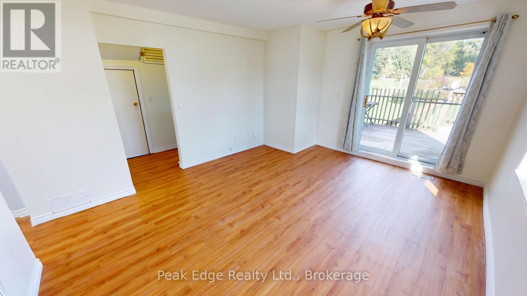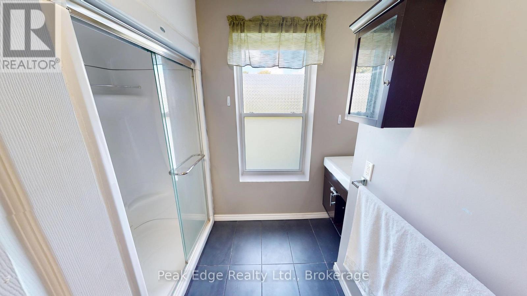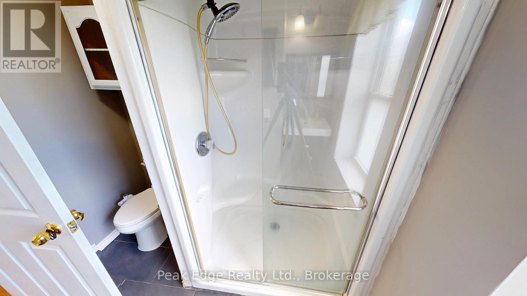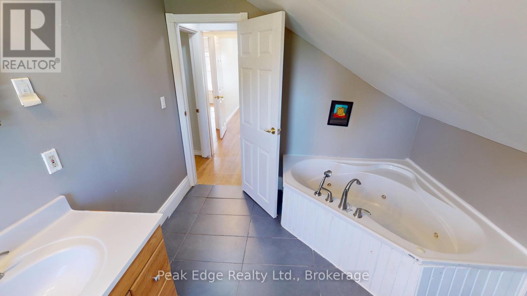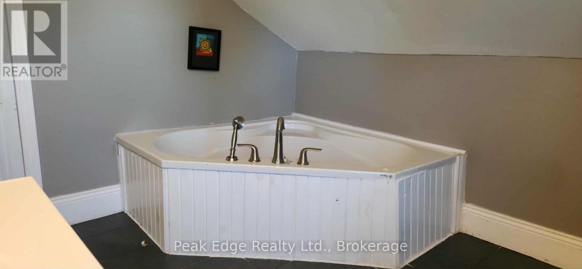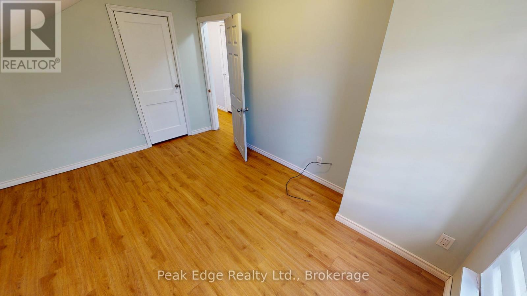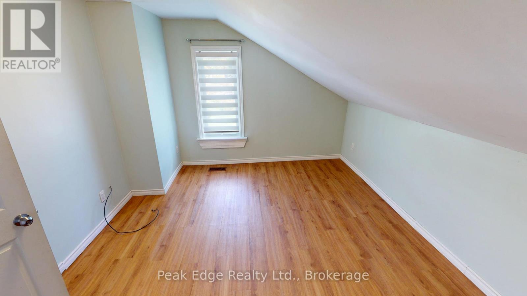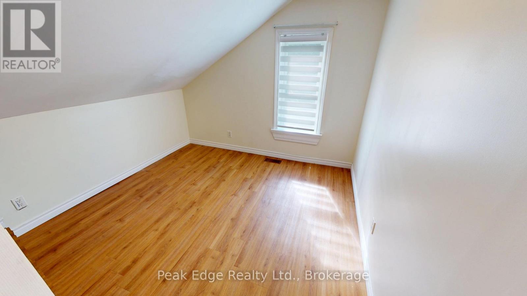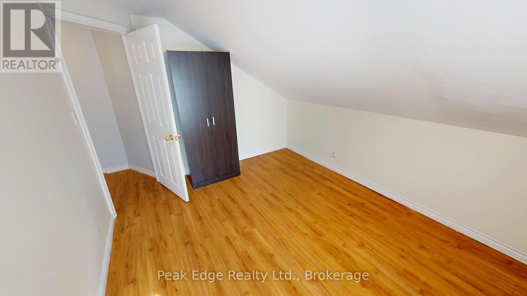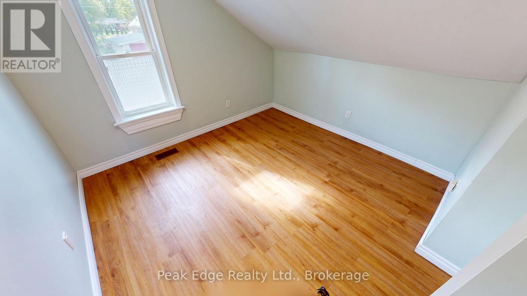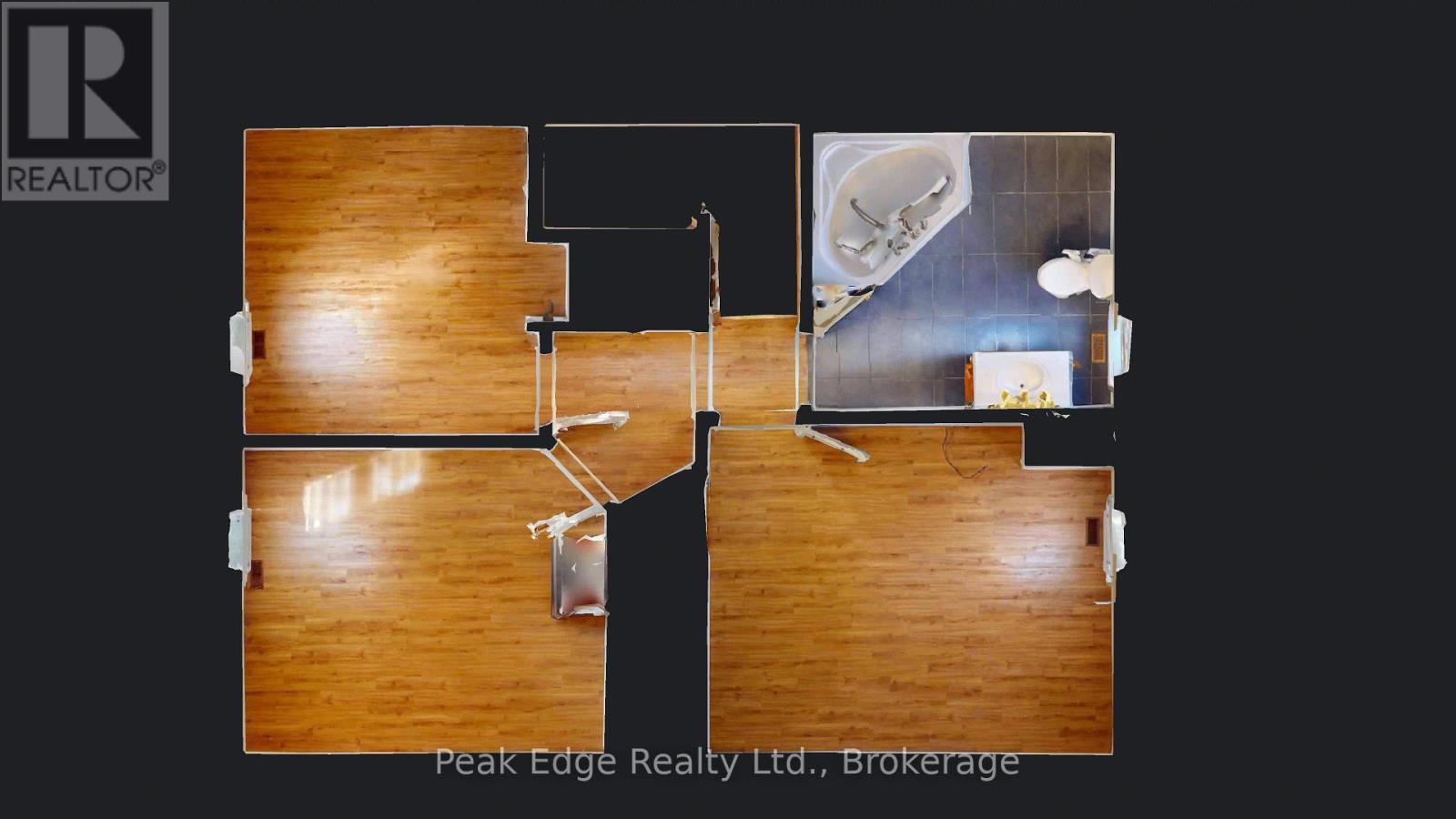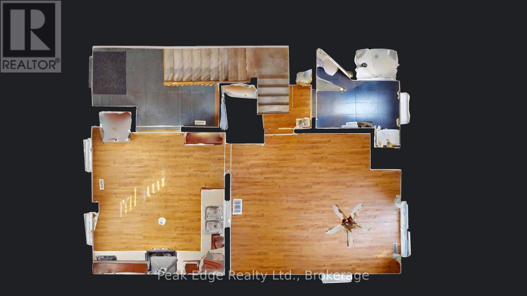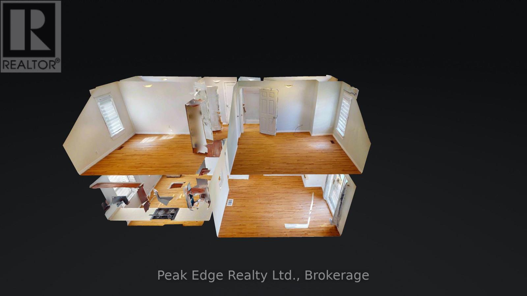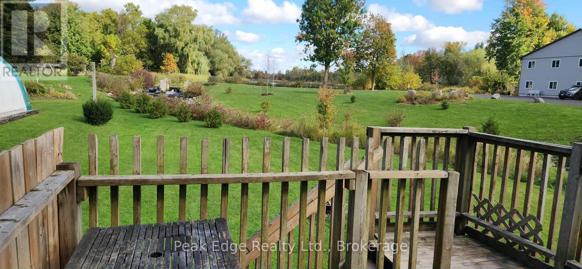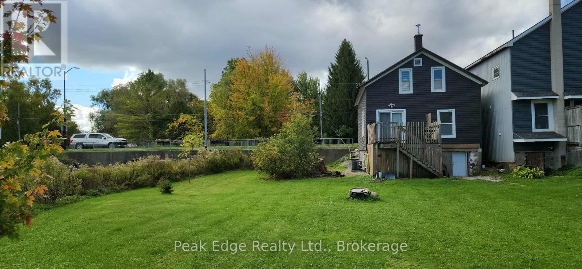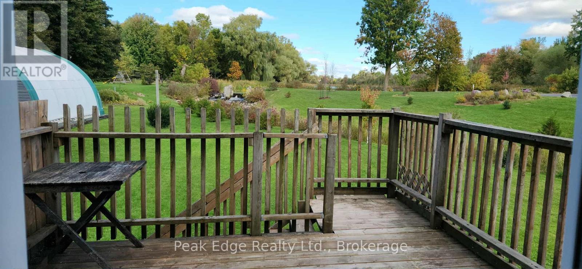473 Campbell Street Huron-Kinloss (Lucknow), Ontario N0G 2H0
$385,000
Charming 3-Bedroom Home on Main Street. Well-maintained and move-in ready, this updated 3-bedroom, 2-bath home combines character with modern comfort. The main floor features a bright living room with walkout to a private back deck, a spacious kitchen with modern cabinetry, main floor laundry, and a convenient 3-piece bath. Upstairs offers three comfortable bedrooms, including a primary bedroom with a lovely view of Mill Pond. The second-floor 3-piece bath features a relaxing soaker tub a great spot to unwind. The home includes vinyl windows, a steel roof, and a newer furnace and central air (both new in 2023). The deep 165-foot lot provides plenty of outdoor space for gardening, entertaining, or potential parking. Although there is currently no driveway, a registered right-of-way over the neighboring property to the west allows vehicle access to the backyard, making on-site parking possible if desired. Located on Main Street, this property offers easy access to shops, restaurants, and local amenities. Ideal for first-time buyers or investors, with a solid rental history and great potential for future income. (id:41954)
Open House
This property has open houses!
10:00 am
Ends at:12:00 pm
Property Details
| MLS® Number | X12455588 |
| Property Type | Single Family |
| Community Name | Lucknow |
| Features | Sloping |
| Structure | Deck |
Building
| Bathroom Total | 2 |
| Bedrooms Above Ground | 3 |
| Bedrooms Total | 3 |
| Appliances | Dryer, Stove, Washer, Refrigerator |
| Basement Development | Unfinished |
| Basement Type | N/a (unfinished) |
| Construction Style Attachment | Detached |
| Cooling Type | Central Air Conditioning |
| Exterior Finish | Vinyl Siding |
| Foundation Type | Stone |
| Heating Fuel | Natural Gas |
| Heating Type | Forced Air |
| Stories Total | 2 |
| Size Interior | 700 - 1100 Sqft |
| Type | House |
| Utility Water | Municipal Water |
Parking
| No Garage |
Land
| Acreage | No |
| Sewer | Sanitary Sewer |
| Size Depth | 165 Ft |
| Size Frontage | 22 Ft ,9 In |
| Size Irregular | 22.8 X 165 Ft |
| Size Total Text | 22.8 X 165 Ft |
Rooms
| Level | Type | Length | Width | Dimensions |
|---|---|---|---|---|
| Second Level | Bathroom | 3.03 m | 2.46 m | 3.03 m x 2.46 m |
| Second Level | Primary Bedroom | 2.95 m | 4.06 m | 2.95 m x 4.06 m |
| Second Level | Bedroom 2 | 2.99 m | 2.78 m | 2.99 m x 2.78 m |
| Second Level | Bedroom 3 | 2.7 m | 3.62 m | 2.7 m x 3.62 m |
| Main Level | Kitchen | 3.68 m | 3.92 m | 3.68 m x 3.92 m |
| Main Level | Living Room | 4.7 m | 3.64 m | 4.7 m x 3.64 m |
| Main Level | Bathroom | 2.25 m | 2.33 m | 2.25 m x 2.33 m |
https://www.realtor.ca/real-estate/28974821/473-campbell-street-huron-kinloss-lucknow-lucknow
Interested?
Contact us for more information
