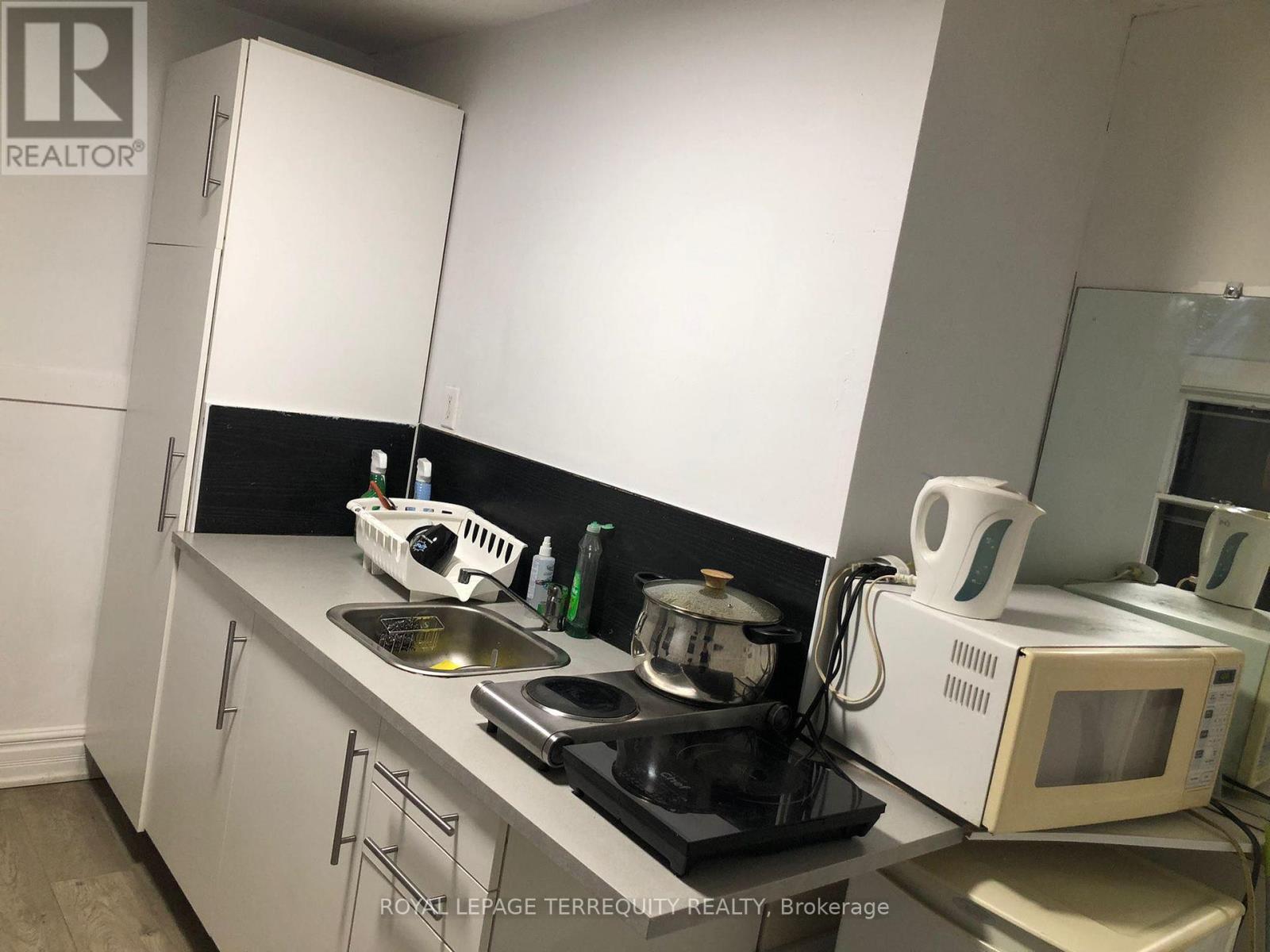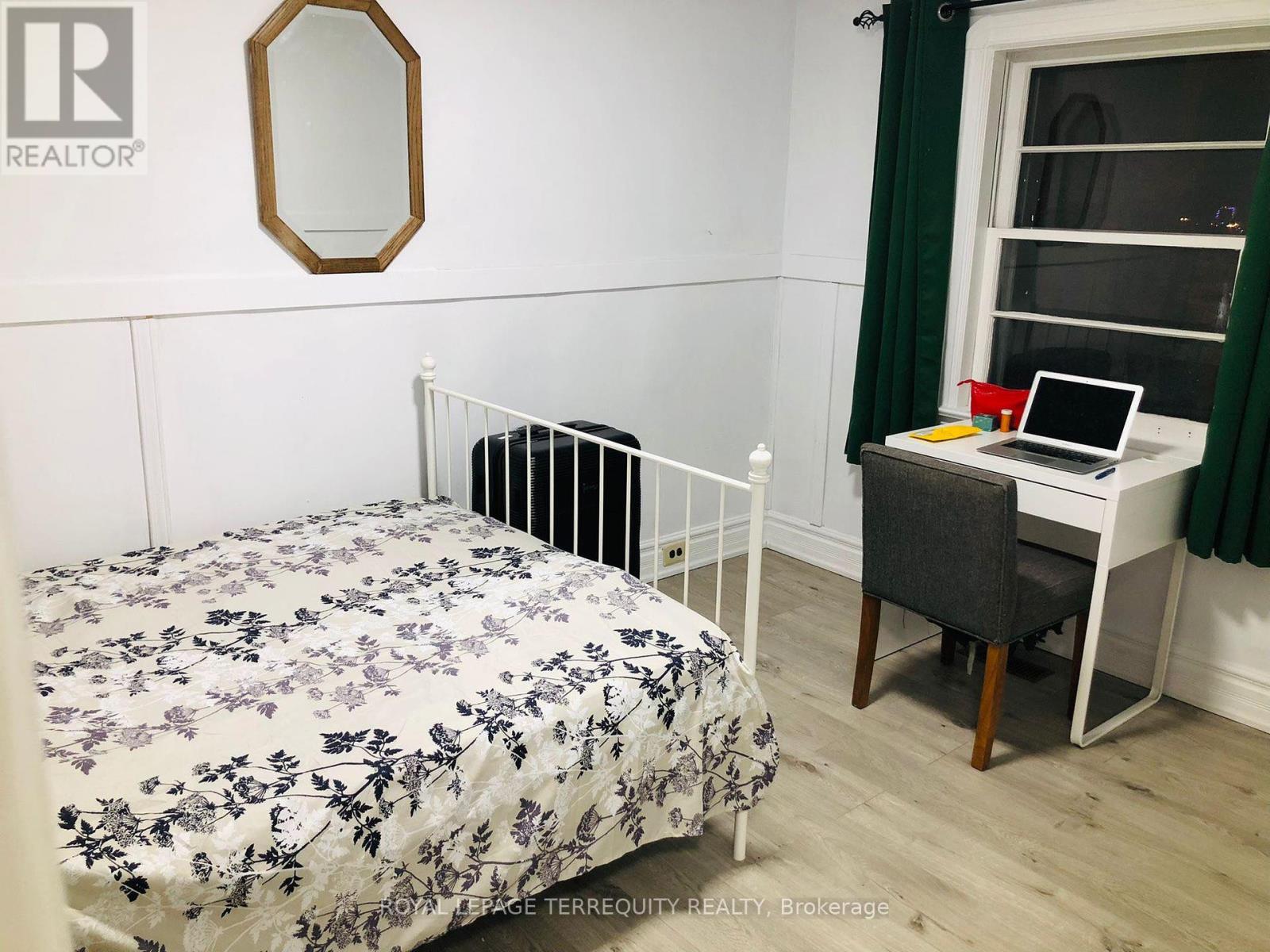471 Vaughan Road Toronto (Oakwood Village), Ontario M6C 2P5
5 Bedroom
3 Bathroom
Bungalow
Wall Unit
Forced Air
$1,190,000
Charming 3+2 Bedroom Detached Bungalow Nestled In The Sought-After Oakwood Village/Cedarvale Neighbourhood. Finished 3-Bedroom Basement With Separate Entrance. Just Steps Away From The Picturesque Cedarvale Ravine And Wychwood Park, This Property Offers Unparalleled Access To Serene Green Spaces, Outdoor Activities, And Vibrant Amenities. Ideal For Families, This Home Is Located Near Top-Rated Schools, Beautiful Parks, And All The Conveniences For A Well-Rounded Lifestyle. **** EXTRAS **** 2 refrigerators, microwave, portable electric stove (id:41954)
Property Details
| MLS® Number | C11920115 |
| Property Type | Single Family |
| Community Name | Oakwood Village |
| Parking Space Total | 4 |
Building
| Bathroom Total | 3 |
| Bedrooms Above Ground | 2 |
| Bedrooms Below Ground | 3 |
| Bedrooms Total | 5 |
| Architectural Style | Bungalow |
| Basement Development | Finished |
| Basement Features | Separate Entrance |
| Basement Type | N/a (finished) |
| Construction Style Attachment | Detached |
| Cooling Type | Wall Unit |
| Exterior Finish | Brick |
| Flooring Type | Hardwood, Ceramic, Laminate |
| Foundation Type | Concrete |
| Heating Fuel | Natural Gas |
| Heating Type | Forced Air |
| Stories Total | 1 |
| Type | House |
| Utility Water | Municipal Water |
Land
| Acreage | No |
| Sewer | Sanitary Sewer |
| Size Depth | 89 Ft ,6 In |
| Size Frontage | 40 Ft |
| Size Irregular | 40 X 89.5 Ft |
| Size Total Text | 40 X 89.5 Ft |
Rooms
| Level | Type | Length | Width | Dimensions |
|---|---|---|---|---|
| Basement | Primary Bedroom | 4.3 m | 2.5 m | 4.3 m x 2.5 m |
| Basement | Bedroom 2 | 3.63 m | 2.74 m | 3.63 m x 2.74 m |
| Basement | Bedroom 3 | 4.1 m | 2.5 m | 4.1 m x 2.5 m |
| Basement | Kitchen | 3.81 m | 3.61 m | 3.81 m x 3.61 m |
| Ground Level | Living Room | 4.46 m | 2.7 m | 4.46 m x 2.7 m |
| Ground Level | Dining Room | 4.46 m | 2.7 m | 4.46 m x 2.7 m |
| Ground Level | Primary Bedroom | 4.3 m | 2.5 m | 4.3 m x 2.5 m |
| Ground Level | Bedroom 2 | 3.63 m | 2.74 m | 3.63 m x 2.74 m |
| Ground Level | Kitchen | 3.81 m | 3.61 m | 3.81 m x 3.61 m |
https://www.realtor.ca/real-estate/27794435/471-vaughan-road-toronto-oakwood-village-oakwood-village
Interested?
Contact us for more information

















