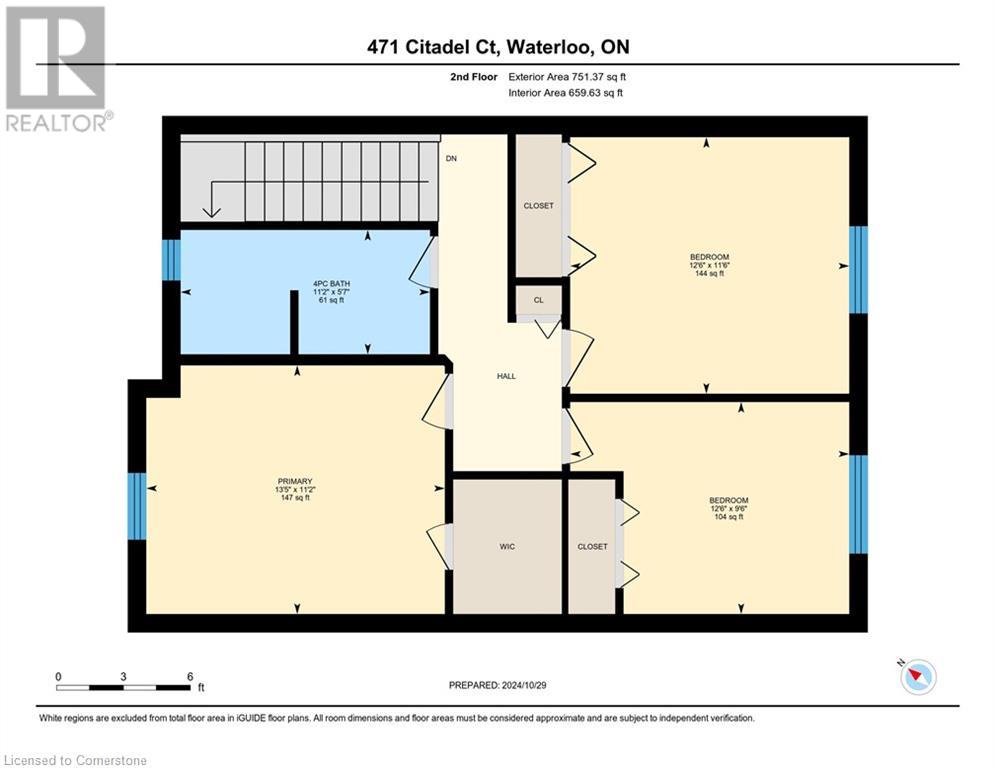3 Bedroom
3 Bathroom
2123 sqft
2 Level
Fireplace
Central Air Conditioning
Forced Air
$775,000
Exceptional 3-bed, 2.5-bath detached home in desirable Eastbridge, nestled on a deep lot in a quiet court. Featuring a spacious kitchen with a separate eating area, hardwood and ceramic flooring on the main level, and an open-concept living space filled with natural light. The second floor boasts three generously sized bedrooms, including a master with vaulted ceilings and walk-in closet. A fully finished basement includes a cozy rec room with a gas fireplace and a full bathroom. The backyard is a private oasis with a large deck, beautiful landscaped backyard with mature trees, all fully fenced. Parking for 5 cars with no sidewalk to maintain. Conveniently located near top-rated schools, Rim Park, shopping, highways, walking trails and tech hubs. Elegant finishes and numerous updates throughout including a new hardwood staircase and second floor flooring (2024), powder room (2022), second floor bathroom (2020), owned hot water heater (2024), water softener (2023) and dryer (2024). (id:41954)
Property Details
|
MLS® Number
|
40701091 |
|
Property Type
|
Single Family |
|
Amenities Near By
|
Park, Playground, Schools, Shopping |
|
Community Features
|
Community Centre |
|
Equipment Type
|
None |
|
Features
|
Cul-de-sac |
|
Parking Space Total
|
5 |
|
Rental Equipment Type
|
None |
|
Structure
|
Shed, Porch |
Building
|
Bathroom Total
|
3 |
|
Bedrooms Above Ground
|
3 |
|
Bedrooms Total
|
3 |
|
Appliances
|
Dishwasher, Dryer, Microwave, Refrigerator, Stove, Water Softener, Washer, Garage Door Opener |
|
Architectural Style
|
2 Level |
|
Basement Development
|
Finished |
|
Basement Type
|
Full (finished) |
|
Constructed Date
|
1996 |
|
Construction Style Attachment
|
Detached |
|
Cooling Type
|
Central Air Conditioning |
|
Exterior Finish
|
Aluminum Siding, Brick |
|
Fireplace Present
|
Yes |
|
Fireplace Total
|
1 |
|
Foundation Type
|
Poured Concrete |
|
Half Bath Total
|
1 |
|
Heating Type
|
Forced Air |
|
Stories Total
|
2 |
|
Size Interior
|
2123 Sqft |
|
Type
|
House |
Parking
Land
|
Access Type
|
Highway Access |
|
Acreage
|
No |
|
Fence Type
|
Fence |
|
Land Amenities
|
Park, Playground, Schools, Shopping |
|
Sewer
|
Municipal Sewage System |
|
Size Depth
|
145 Ft |
|
Size Frontage
|
32 Ft |
|
Size Total Text
|
Under 1/2 Acre |
|
Zoning Description
|
Res2 |
Rooms
| Level |
Type |
Length |
Width |
Dimensions |
|
Second Level |
Bedroom |
|
|
11'6'' x 12'6'' |
|
Second Level |
Bedroom |
|
|
9'6'' x 12'6'' |
|
Second Level |
4pc Bathroom |
|
|
5'7'' x 11'2'' |
|
Second Level |
Primary Bedroom |
|
|
11'2'' x 13'5'' |
|
Basement |
Utility Room |
|
|
10'2'' x 11'11'' |
|
Basement |
Recreation Room |
|
|
20'2'' x 15'9'' |
|
Basement |
3pc Bathroom |
|
|
9'1'' x 4'11'' |
|
Main Level |
2pc Bathroom |
|
|
5'1'' x 4'7'' |
|
Main Level |
Living Room |
|
|
11'3'' x 16'1'' |
|
Main Level |
Dining Room |
|
|
9'1'' x 11'7'' |
|
Main Level |
Kitchen |
|
|
9'1'' x 14'0'' |
https://www.realtor.ca/real-estate/27953301/471-citadel-court-waterloo



















































