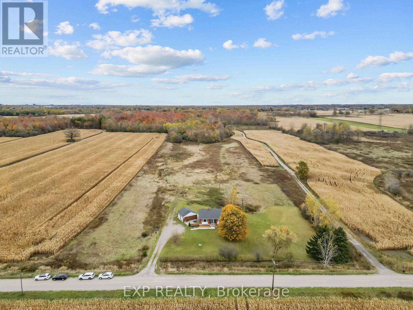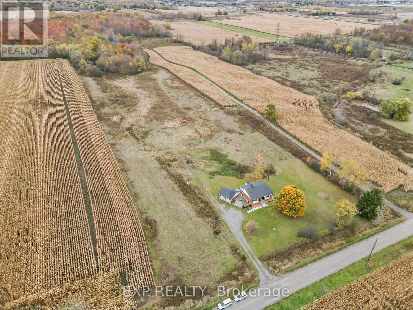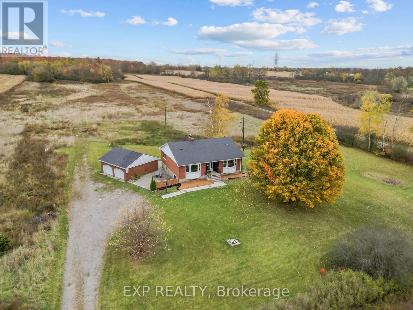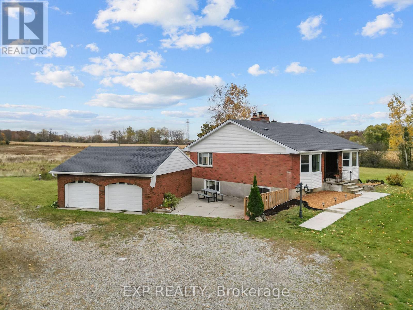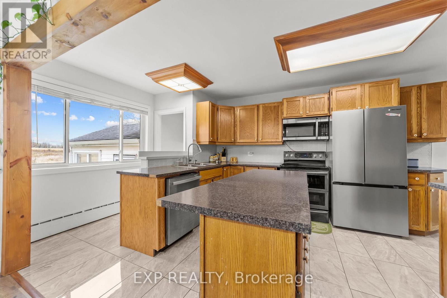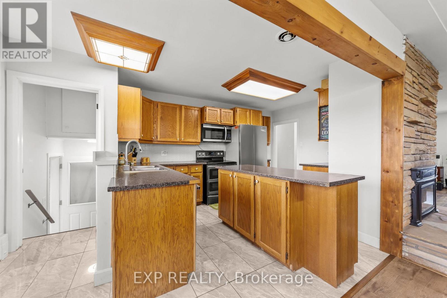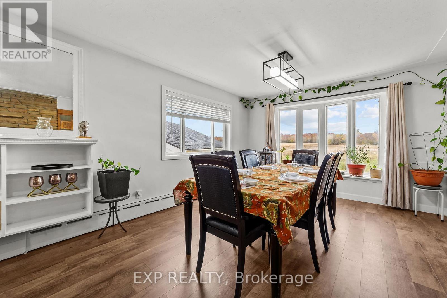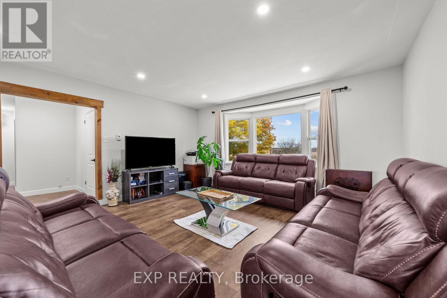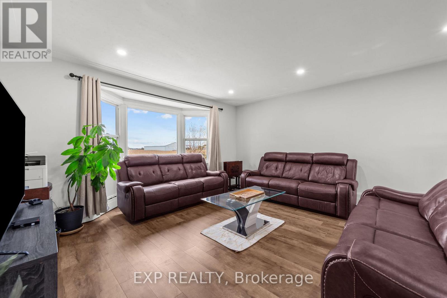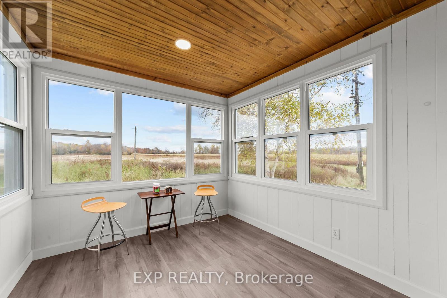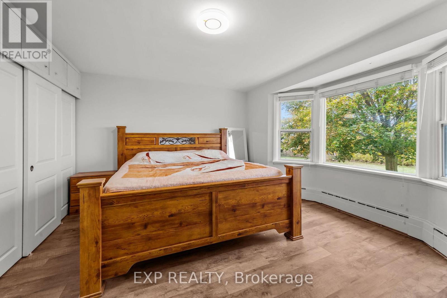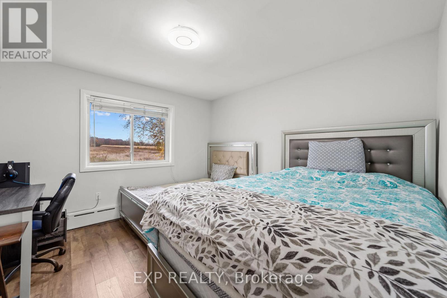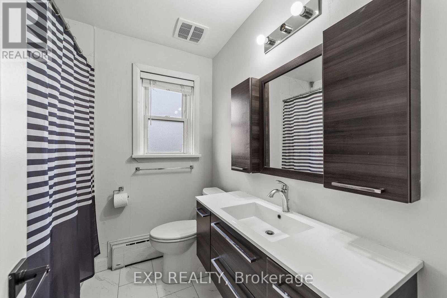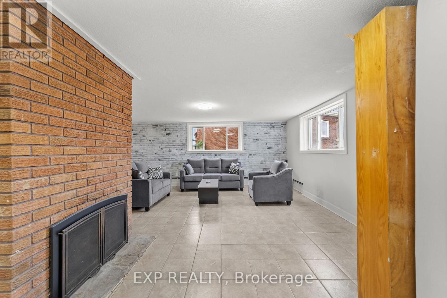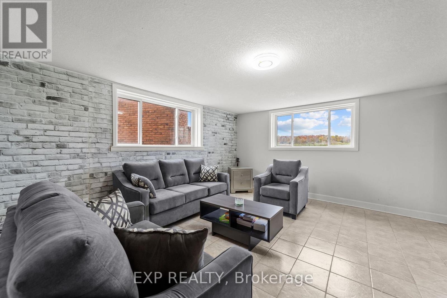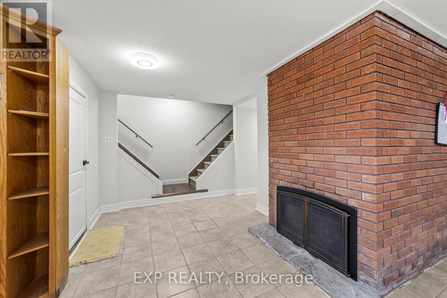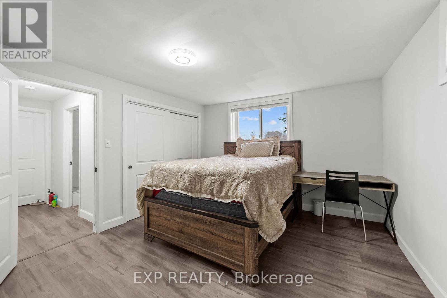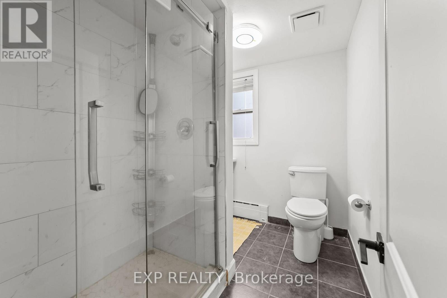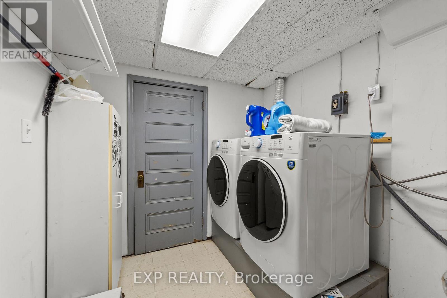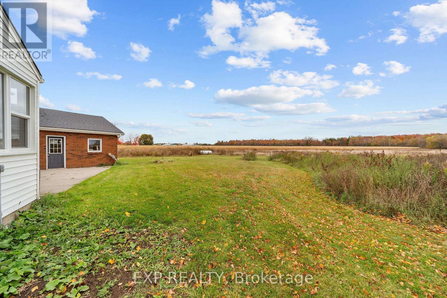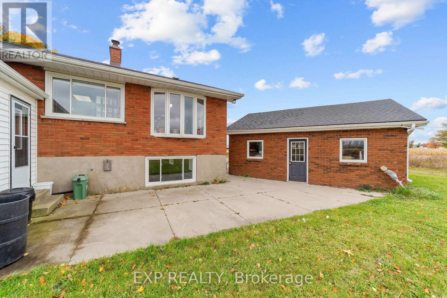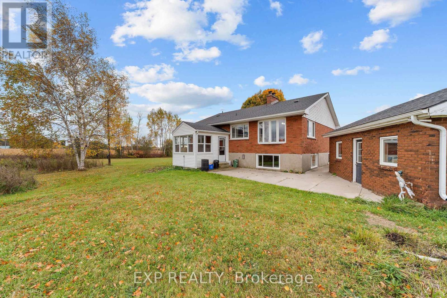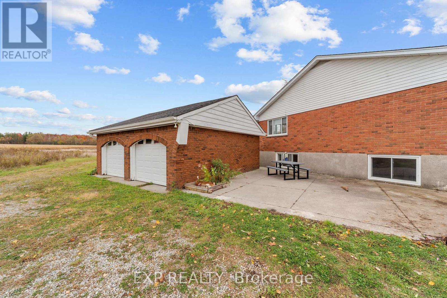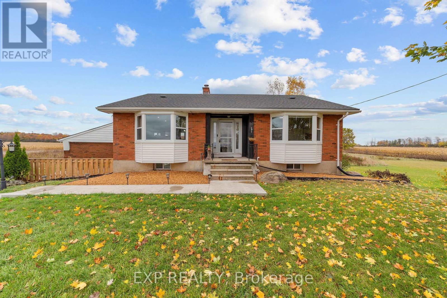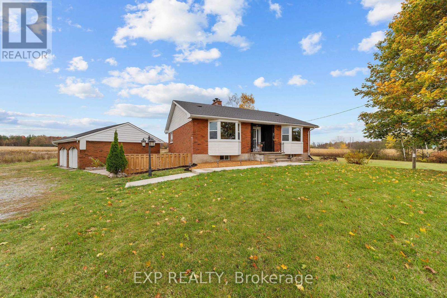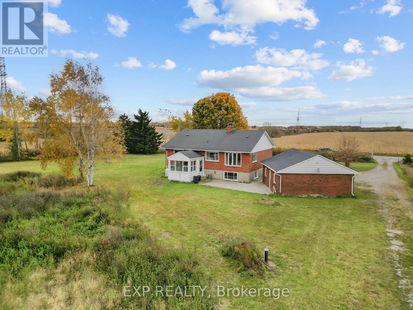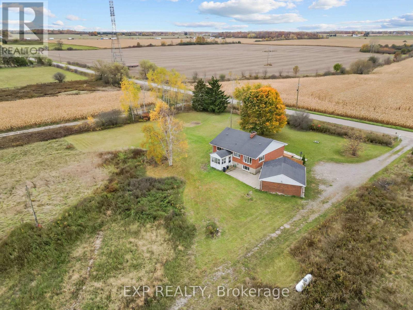4 Bedroom
2 Bathroom
1100 - 1500 sqft
Bungalow
Fireplace
Central Air Conditioning
Heat Pump
Acreage
$1,149,900
Discover peaceful country living just minutes from city conveniences at 4708 Murray Road, set on over 11 acres southwest of Lambeth. This detached 2 + 2 bedroom, 2 bathroom bungalow offers the perfect blend of rural serenity and modern updates, surrounded by mature trees and open green space. Inside, the home features an open-concept living area with rich laminate flooring and a striking floor-to-ceiling ledgestone gas fireplace. The kitchen offers oak cabinetry, an island, built-in microwave, and dishwasher, with a sunroom just beyond providing picturesque views of the property. The finished lower level extends the living space with a large family room, second fireplace, 3-piece bath, and additional bedrooms. Extensive upgrades provide peace of mind, including a new garage roof (2025), A/C with heat pump (2025), updated electrical panel and main line (2024), well system (2023), water purification system (2023), propane steam boiler (2022), and comprehensive interior renovation with new flooring and window upgrades (2022). Outdoor features include a detached garage, courtyard patio, and plenty of space to enjoy a private, rural setting-all within easy reach of Lambeth and London's amenities. (id:41954)
Property Details
|
MLS® Number
|
X12487760 |
|
Property Type
|
Single Family |
|
Community Name
|
South MM |
|
Easement
|
Sub Division Covenants |
|
Equipment Type
|
Propane Tank |
|
Features
|
Wooded Area, Level |
|
Parking Space Total
|
12 |
|
Rental Equipment Type
|
Propane Tank |
Building
|
Bathroom Total
|
2 |
|
Bedrooms Above Ground
|
2 |
|
Bedrooms Below Ground
|
2 |
|
Bedrooms Total
|
4 |
|
Age
|
51 To 99 Years |
|
Amenities
|
Fireplace(s) |
|
Appliances
|
Dishwasher, Dryer, Microwave, Stove, Washer, Water Softener, Window Coverings, Refrigerator |
|
Architectural Style
|
Bungalow |
|
Basement Development
|
Partially Finished |
|
Basement Features
|
Walk Out |
|
Basement Type
|
N/a (partially Finished), Full, N/a |
|
Construction Style Attachment
|
Detached |
|
Cooling Type
|
Central Air Conditioning |
|
Exterior Finish
|
Vinyl Siding, Brick |
|
Fireplace Present
|
Yes |
|
Heating Fuel
|
Electric |
|
Heating Type
|
Heat Pump |
|
Stories Total
|
1 |
|
Size Interior
|
1100 - 1500 Sqft |
|
Type
|
House |
|
Utility Water
|
Dug Well |
Parking
Land
|
Acreage
|
Yes |
|
Sewer
|
Septic System |
|
Size Depth
|
1474 Ft ,10 In |
|
Size Frontage
|
338 Ft ,6 In |
|
Size Irregular
|
338.5 X 1474.9 Ft |
|
Size Total Text
|
338.5 X 1474.9 Ft|10 - 24.99 Acres |
|
Zoning Description
|
Ag2 |
Rooms
| Level |
Type |
Length |
Width |
Dimensions |
|
Lower Level |
Recreational, Games Room |
9.91 m |
7.94 m |
9.91 m x 7.94 m |
|
Lower Level |
Bedroom |
4.51 m |
3.42 m |
4.51 m x 3.42 m |
|
Lower Level |
Bedroom |
3.83 m |
3.4 m |
3.83 m x 3.4 m |
|
Lower Level |
Laundry Room |
2.79 m |
2.34 m |
2.79 m x 2.34 m |
|
Main Level |
Kitchen |
5.33 m |
3.27 m |
5.33 m x 3.27 m |
|
Main Level |
Dining Room |
4.03 m |
3.46 m |
4.03 m x 3.46 m |
|
Main Level |
Living Room |
6.66 m |
4.39 m |
6.66 m x 4.39 m |
|
Main Level |
Primary Bedroom |
4.51 m |
4.17 m |
4.51 m x 4.17 m |
|
Main Level |
Bedroom |
3.49 m |
3.4 m |
3.49 m x 3.4 m |
https://www.realtor.ca/real-estate/29045580/4708-murray-road-london-south-south-mm-south-mm
