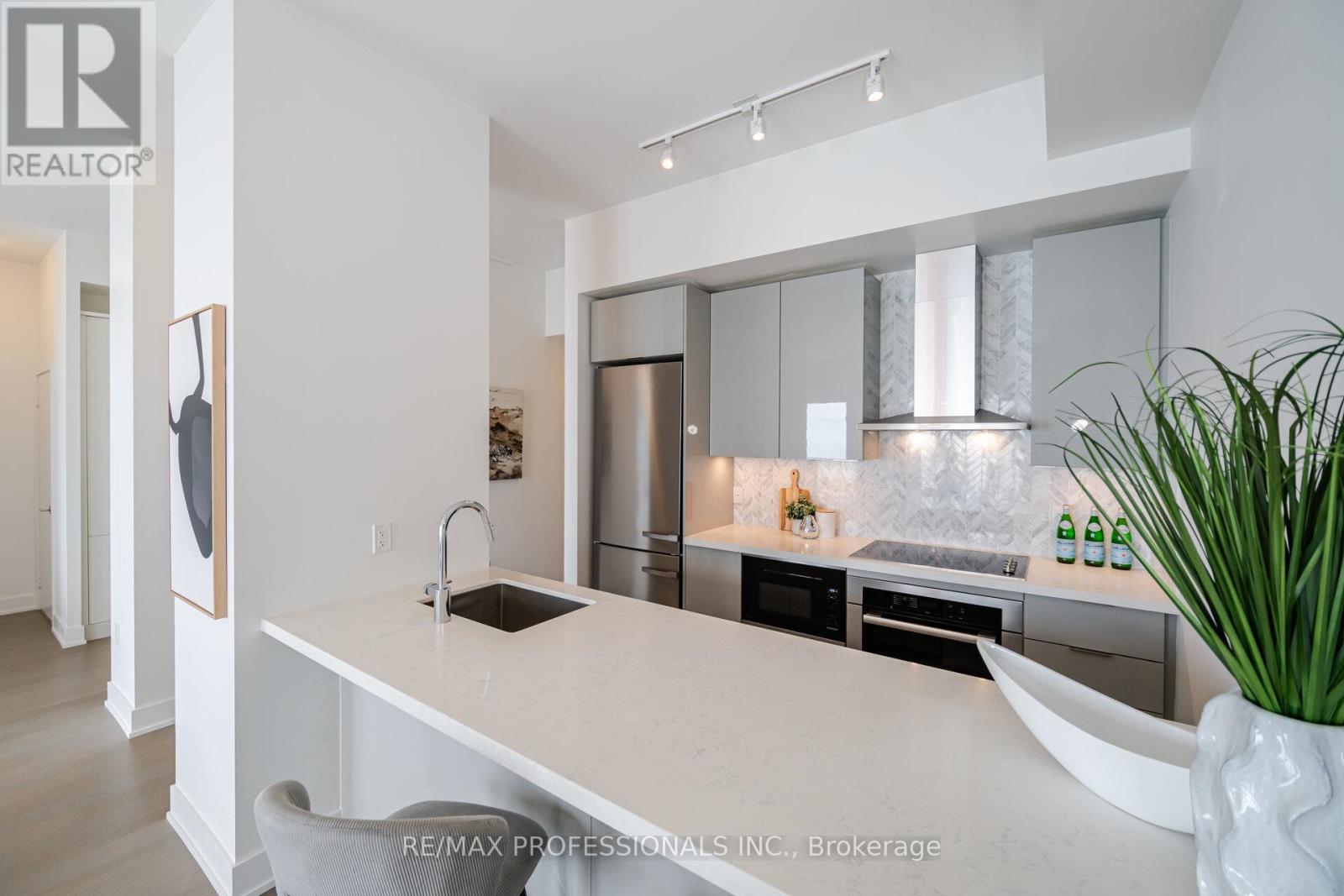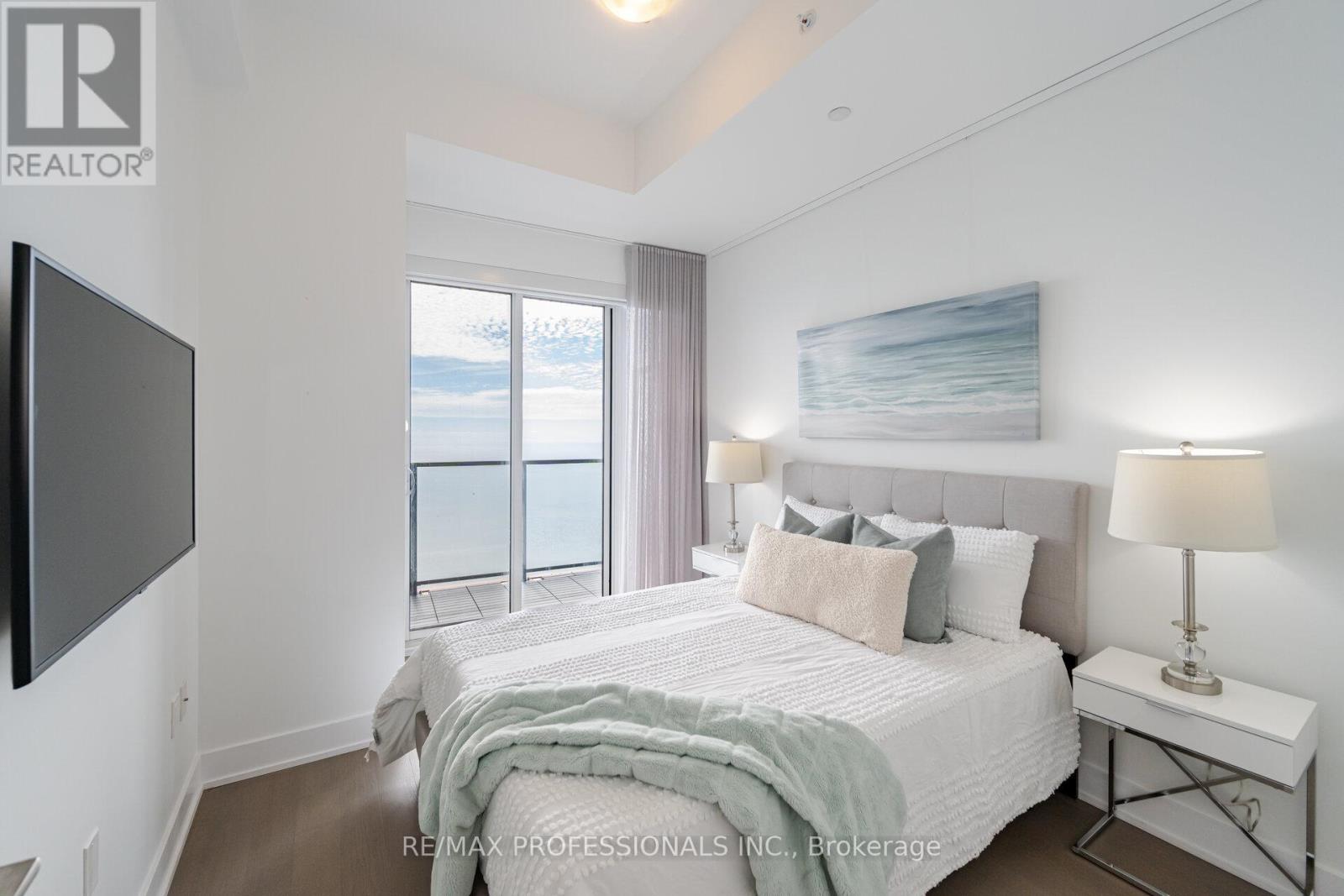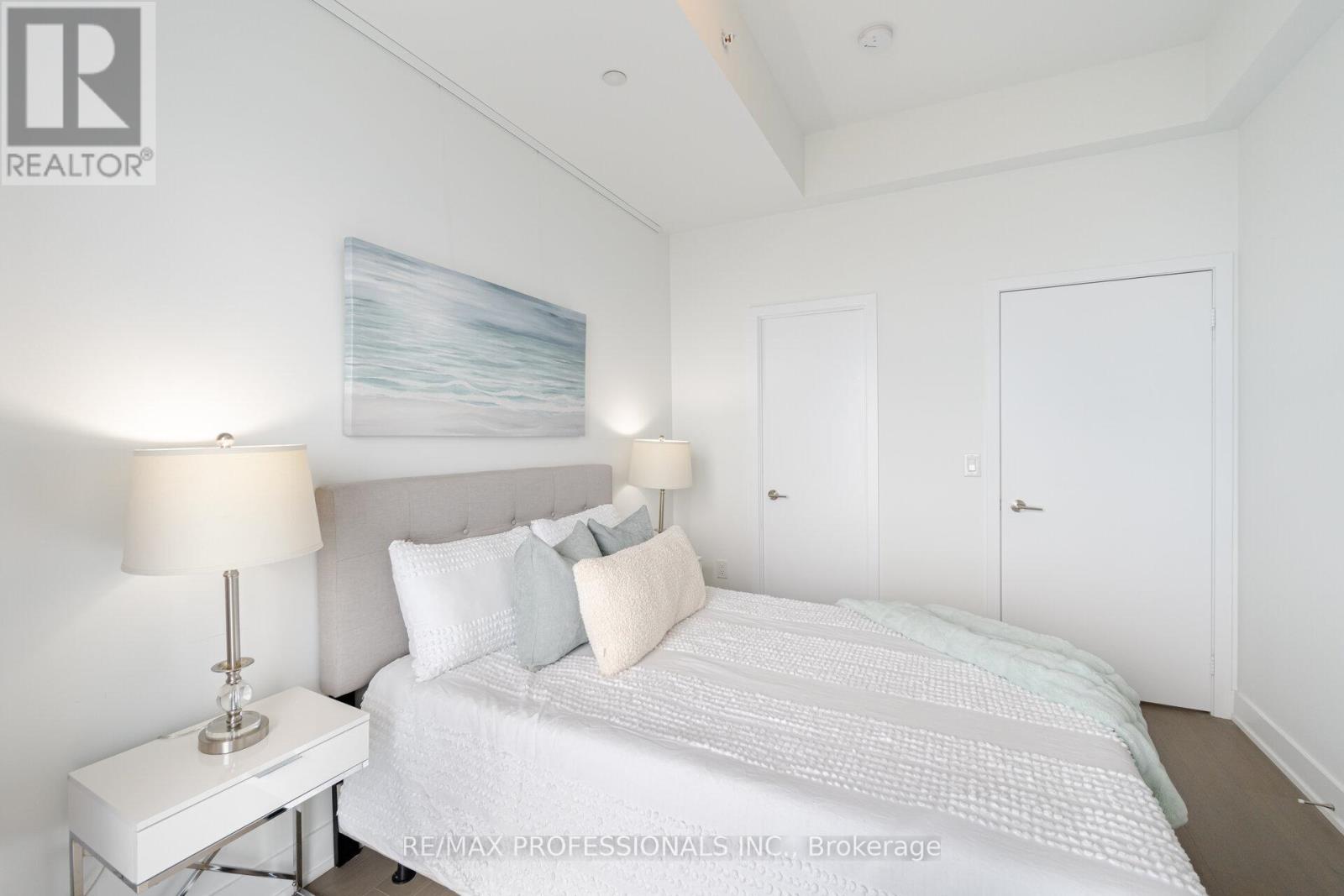4706 - 20 Shore Breeze Drive Toronto, Ontario M8V 1A1
$1,388,888Maintenance,
$1,284.40 Monthly
Maintenance,
$1,284.40 MonthlyOne of a Kind With A Million Dollar View! Luxurious Eau Du Soleil! Water Tower! Breathtaking Unobstructed Views of Lake Ontario & Downtown Toronto Skyline! Humber Bay Shores Waterfront Community! 2 Bedroom, 2 Bathrooms, 2 Parking, 4 Walkouts to Terrace, 4 Lockers plus Wine Cabinet Unit & Humidor Unit .10' Ceilings! This 1200+ Sq. Ft. Suite has approx., $84,000 in Upgrades & Improvements! Owners Of This Unit Enjoy Use Of The Exclusive Water Lounge & Terrace On Level 50! State of the Art Amenities-24 Hr. Concierge,Indoor Salt Water Pool, Hot Tub, Sauna, Gym, Spin Bikes,Yoga & Pilates Studios,Mixed Martial Arts Room,Rooftop Deck w/BBQs, Games Rm,Party Room,9 Guest Suites,Theatre Rm,Pet Wash & Car Wash. Steps to Lake, Parks, The Kingsway College School (Senior School), Humber Bay Park, Waterfront Trails,Transit, Marina, Cirque du Soleil Big Top, Metro Supermarket, LCBO, Shoppers Drug Mart,Restaurants,Cafes & Much More! Minutes to Hwy & Downtown Toronto! Future Park Lawn Lake Shore GO Train Station.Sit Back & Relax On Your Terrace & Enjoy The View of The Lake, Skyline, Sunsets, Boats, Planes & Fireworks! **** EXTRAS **** B/I Closets-Primary & 2nd BRs,B/I Cupbrds/Shelvs-Primary BR & Den,TOTO Washlet,3 TVs & Mounts(One 55\", Two 43\" TVs),Kitch.Cab.Organizers,Hang-it-Up Sys.for Paintings-Din.Rm,Hallwy & BRs,Chandelier-Din.Rm, Floorg-Terrace.EV Charg.Sys.in Bldg (id:41954)
Property Details
| MLS® Number | W9014039 |
| Property Type | Single Family |
| Community Name | Mimico |
| Amenities Near By | Marina, Park, Public Transit |
| Community Features | Pet Restrictions |
| Features | In Suite Laundry, Guest Suite |
| Parking Space Total | 2 |
| Pool Type | Indoor Pool |
| View Type | View, Lake View, City View |
| Water Front Type | Waterfront |
Building
| Bathroom Total | 2 |
| Bedrooms Above Ground | 2 |
| Bedrooms Below Ground | 1 |
| Bedrooms Total | 3 |
| Amenities | Security/concierge, Exercise Centre, Party Room, Storage - Locker |
| Appliances | Alarm System, Microwave, Range, Refrigerator, Stove, Whirlpool |
| Cooling Type | Central Air Conditioning |
| Exterior Finish | Concrete |
| Fireplace Present | Yes |
| Heating Fuel | Natural Gas |
| Heating Type | Forced Air |
| Type | Apartment |
Parking
| Underground |
Land
| Acreage | No |
| Land Amenities | Marina, Park, Public Transit |
| Surface Water | Lake/pond |
Rooms
| Level | Type | Length | Width | Dimensions |
|---|---|---|---|---|
| Main Level | Foyer | 4.6 m | 0.95 m | 4.6 m x 0.95 m |
| Main Level | Living Room | 5.82 m | 5 m | 5.82 m x 5 m |
| Main Level | Dining Room | 5.82 m | 5 m | 5.82 m x 5 m |
| Main Level | Kitchen | 5.82 m | 5 m | 5.82 m x 5 m |
| Main Level | Primary Bedroom | 3.75 m | 2.92 m | 3.75 m x 2.92 m |
| Main Level | Bedroom 2 | 3.33 m | 2.58 m | 3.33 m x 2.58 m |
| Main Level | Den | 2.73 m | 2.61 m | 2.73 m x 2.61 m |
https://www.realtor.ca/real-estate/27132582/4706-20-shore-breeze-drive-toronto-mimico
Interested?
Contact us for more information









































