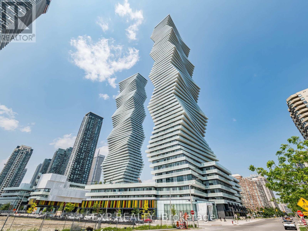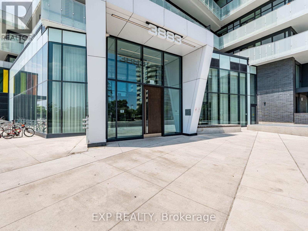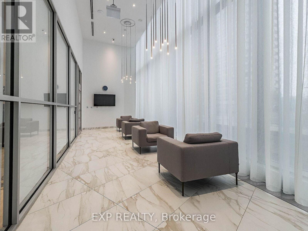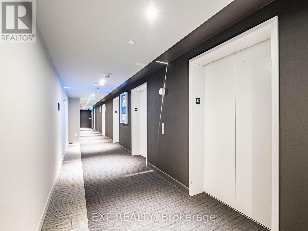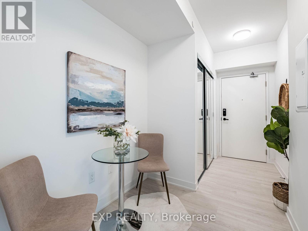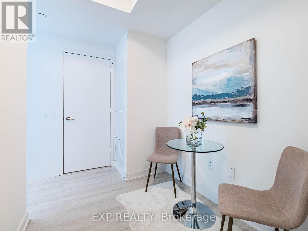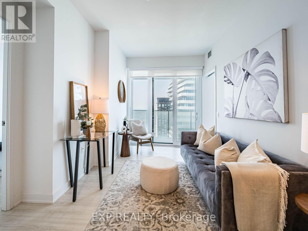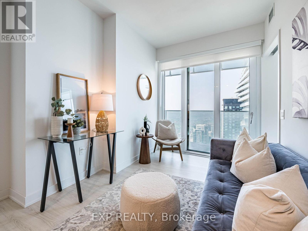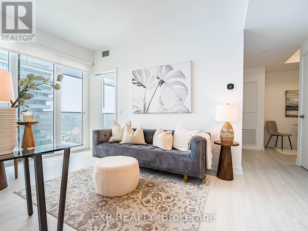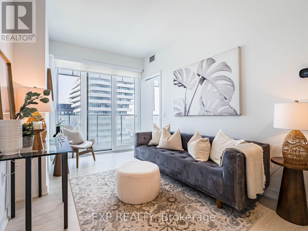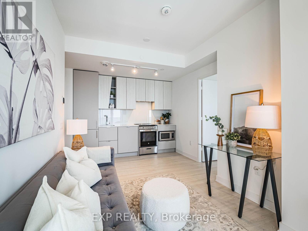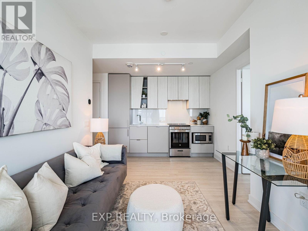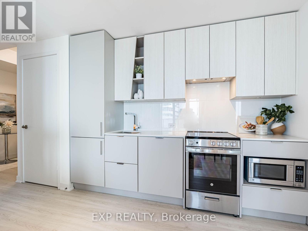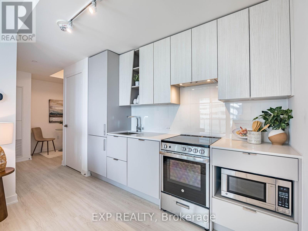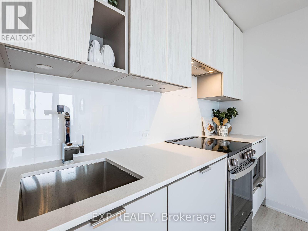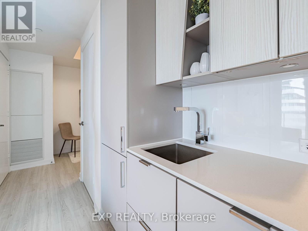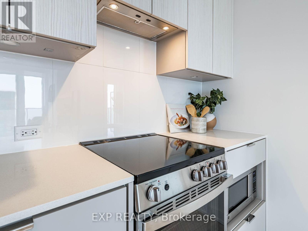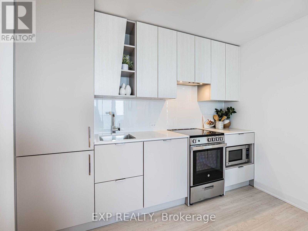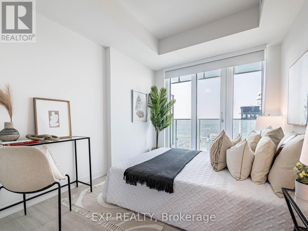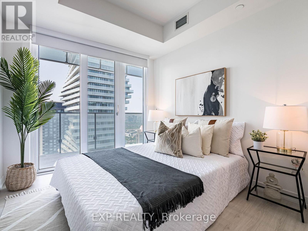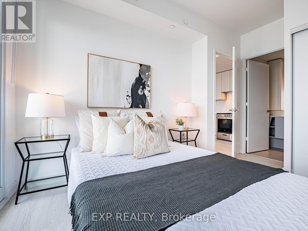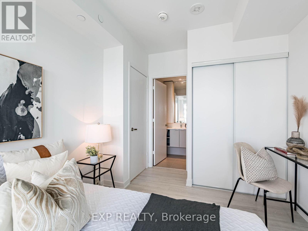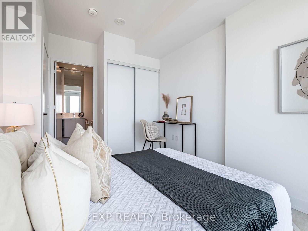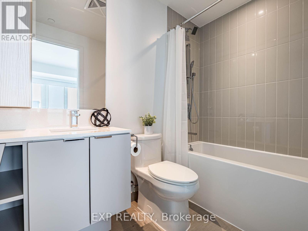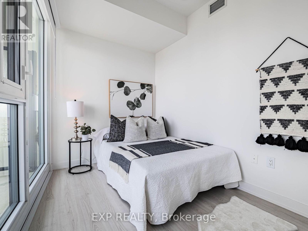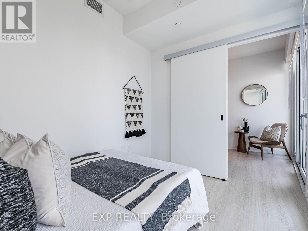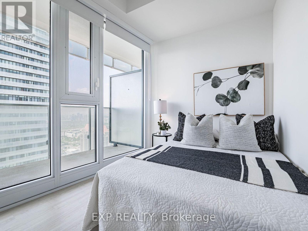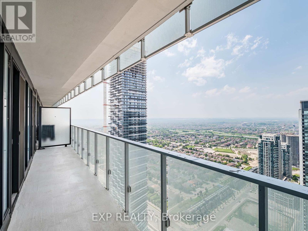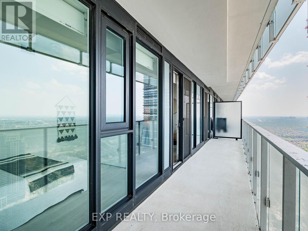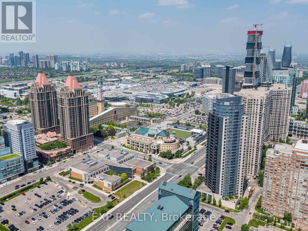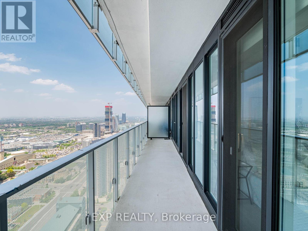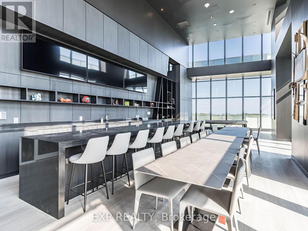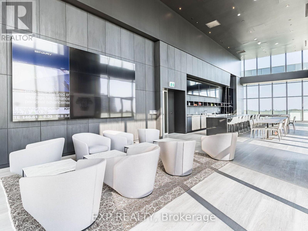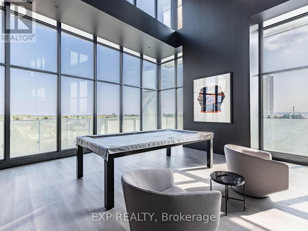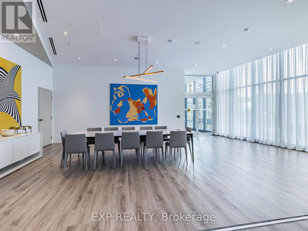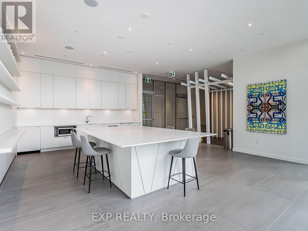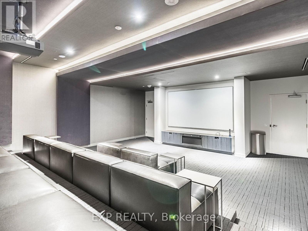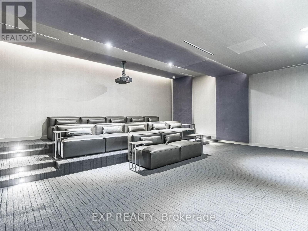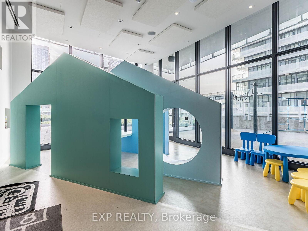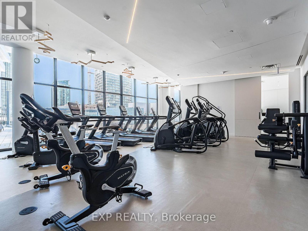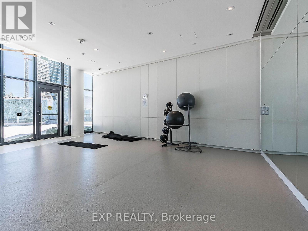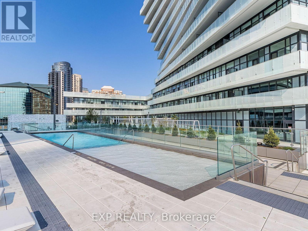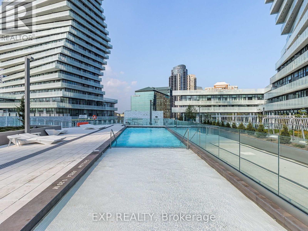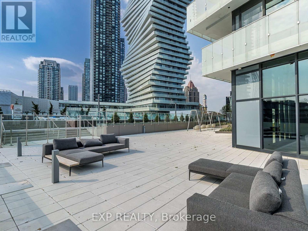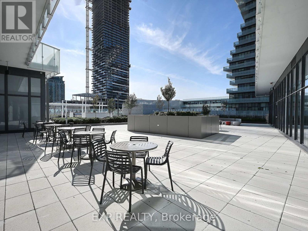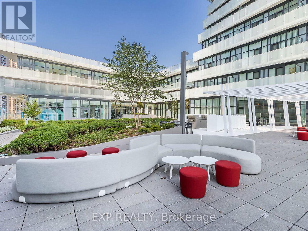4701 - 3883 Quartz Road Mississauga (City Centre), Ontario L5B 0M4
$590,000Maintenance, Common Area Maintenance, Insurance, Parking
$544.07 Monthly
Maintenance, Common Area Maintenance, Insurance, Parking
$544.07 MonthlyStep into upscale urban living with this stylish 2-bedroom, 2-bathroom suite nestled in the award-winning, luxury residence of MCity 2. Designed for comfort and sophistication with floor to ceiling windows and 2 entry points to the balcony, this unit provides panoramic northwest views and an abundance of sunlight all year round. This condominium offers an extraordinary lifestyle with world-class amenities: a cutting-edge fitness center, a sparkling outdoor pool, vibrant party rooms, indoor/outdoor playgrounds for kids, relaxing saunas, a sleek sports bar, and a breathtaking rooftop terrace with BBQ and dining areas plus so much more. Located just steps from Square One, premier dining, entertainment, and public transit, with Sheridan College and UTM nearby. Enjoy seamless access to major highways and the convenience of one included parking space.. Don't let this rare opportunity slip away. *Total 843 square feet of living space - 699 sq. foot interior plus large 144 sq. foot balcony. (id:41954)
Property Details
| MLS® Number | W12198824 |
| Property Type | Single Family |
| Community Name | City Centre |
| Amenities Near By | Park, Place Of Worship, Public Transit |
| Community Features | Pet Restrictions, Community Centre |
| Features | Balcony |
| Parking Space Total | 1 |
| Pool Type | Outdoor Pool |
| View Type | City View |
Building
| Bathroom Total | 2 |
| Bedrooms Above Ground | 2 |
| Bedrooms Total | 2 |
| Age | New Building |
| Amenities | Security/concierge, Exercise Centre, Storage - Locker |
| Appliances | Dishwasher, Dryer, Microwave, Stove, Washer, Refrigerator |
| Cooling Type | Central Air Conditioning |
| Exterior Finish | Concrete |
| Flooring Type | Laminate |
| Foundation Type | Concrete |
| Heating Fuel | Natural Gas |
| Heating Type | Forced Air |
| Size Interior | 600 - 699 Sqft |
| Type | Apartment |
Parking
| Underground | |
| Garage |
Land
| Acreage | No |
| Land Amenities | Park, Place Of Worship, Public Transit |
Rooms
| Level | Type | Length | Width | Dimensions |
|---|---|---|---|---|
| Main Level | Kitchen | 2.84 m | 5.58 m | 2.84 m x 5.58 m |
| Main Level | Living Room | 2.84 m | 5.58 m | 2.84 m x 5.58 m |
| Main Level | Dining Room | 2.84 m | 5.58 m | 2.84 m x 5.58 m |
| Main Level | Primary Bedroom | 2.87 m | 3.57 m | 2.87 m x 3.57 m |
| Main Level | Bedroom 2 | 2.44 m | 2.8 m | 2.44 m x 2.8 m |
| Main Level | Media | 1.83 m | 1.83 m | 1.83 m x 1.83 m |
Interested?
Contact us for more information
