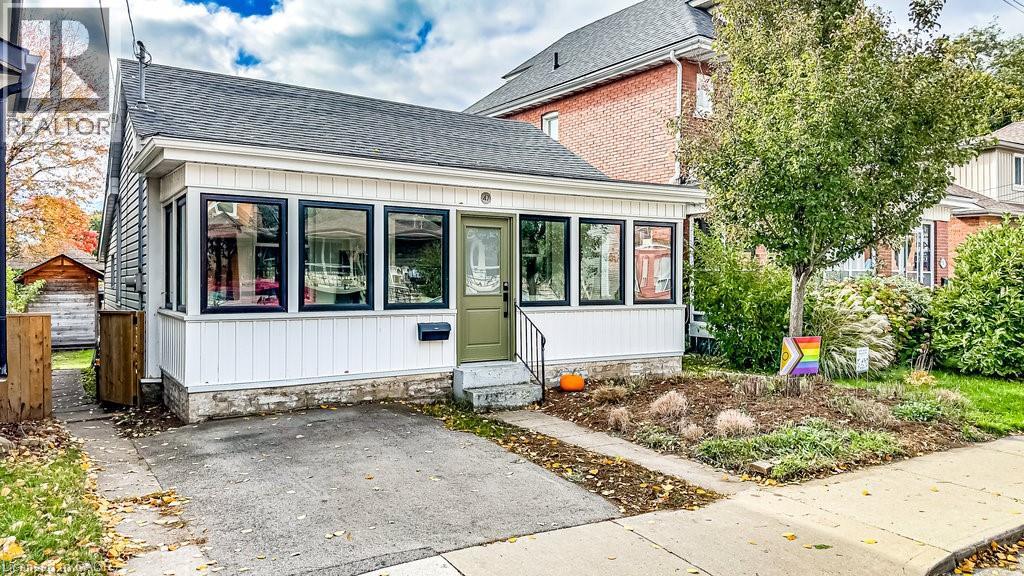47 Tom Street Hamilton, Ontario L8R 1X2
3 Bedroom
1 Bathroom
960 sqft
Bungalow
Central Air Conditioning
Forced Air, Radiant Heat
$649,000
Superb Strathcona Cottage! This move in ready detached home offers 960 sq. ft. of main floor living, a famly sized deck and backyard, hobby sized shed and ample basement storage. Warm and inviting with open concept living and dining, 3 bedrooms, sunny kitchen and 4 piece bath. Extra living space is found in the professional renovated and winterized (2023) enclosed front porch with radiant heated floors and loads of natural light. Situated in a terrific walkable neighborhood, close to parks and trail, bike path, school, shopping and amenities with easy access to GO and highway. (id:41954)
Open House
This property has open houses!
November
2
Sunday
Starts at:
2:00 pm
Ends at:4:00 pm
Property Details
| MLS® Number | 40783736 |
| Property Type | Single Family |
| Amenities Near By | Park, Place Of Worship, Public Transit, Schools |
| Features | Southern Exposure |
| Parking Space Total | 1 |
| Structure | Shed |
Building
| Bathroom Total | 1 |
| Bedrooms Above Ground | 3 |
| Bedrooms Total | 3 |
| Architectural Style | Bungalow |
| Basement Development | Unfinished |
| Basement Type | Partial (unfinished) |
| Construction Style Attachment | Detached |
| Cooling Type | Central Air Conditioning |
| Exterior Finish | Vinyl Siding |
| Foundation Type | Stone |
| Heating Fuel | Electric, Natural Gas |
| Heating Type | Forced Air, Radiant Heat |
| Stories Total | 1 |
| Size Interior | 960 Sqft |
| Type | House |
| Utility Water | Municipal Water |
Land
| Access Type | Road Access |
| Acreage | No |
| Land Amenities | Park, Place Of Worship, Public Transit, Schools |
| Sewer | Municipal Sewage System |
| Size Depth | 132 Ft |
| Size Frontage | 34 Ft |
| Size Total Text | Under 1/2 Acre |
| Zoning Description | D |
Rooms
| Level | Type | Length | Width | Dimensions |
|---|---|---|---|---|
| Basement | Storage | Measurements not available | ||
| Main Level | 3pc Bathroom | 9'6'' x 5'7'' | ||
| Main Level | Bedroom | 9'7'' x 7'11'' | ||
| Main Level | Bedroom | 8'6'' x 9'2'' | ||
| Main Level | Primary Bedroom | 9'3'' x 9'4'' | ||
| Main Level | Kitchen | 12'1'' x 14'0'' | ||
| Main Level | Dining Room | 13'7'' x 9'2'' | ||
| Main Level | Living Room | 13'4'' x 9'3'' | ||
| Main Level | Porch | 22'8'' x 6'3'' |
https://www.realtor.ca/real-estate/29039951/47-tom-street-hamilton
Interested?
Contact us for more information















































