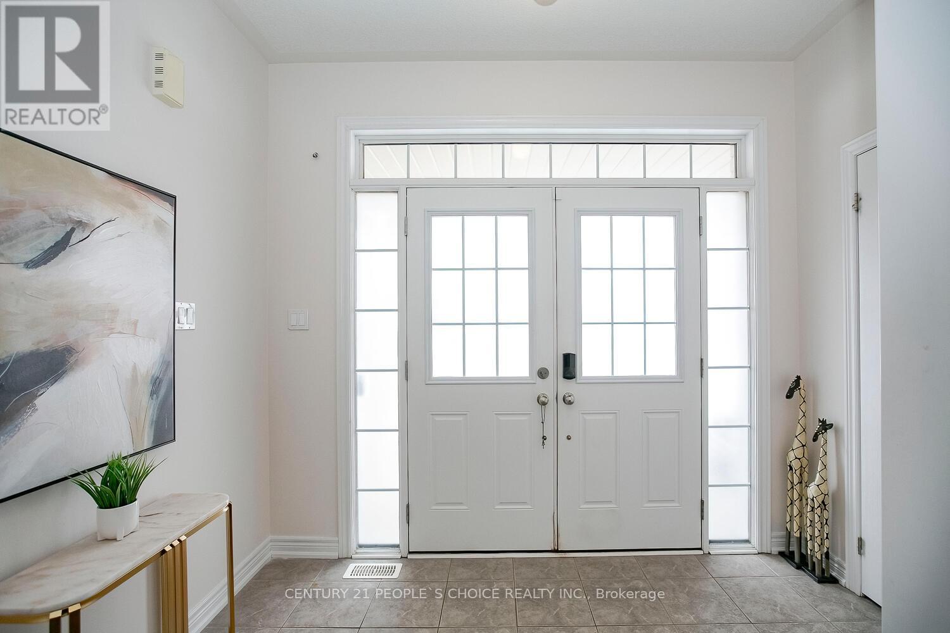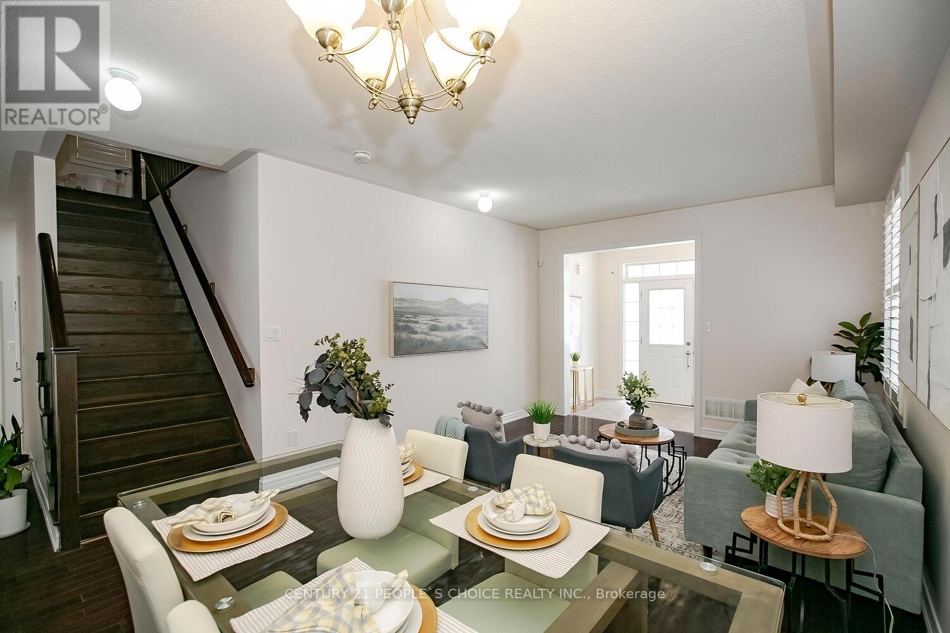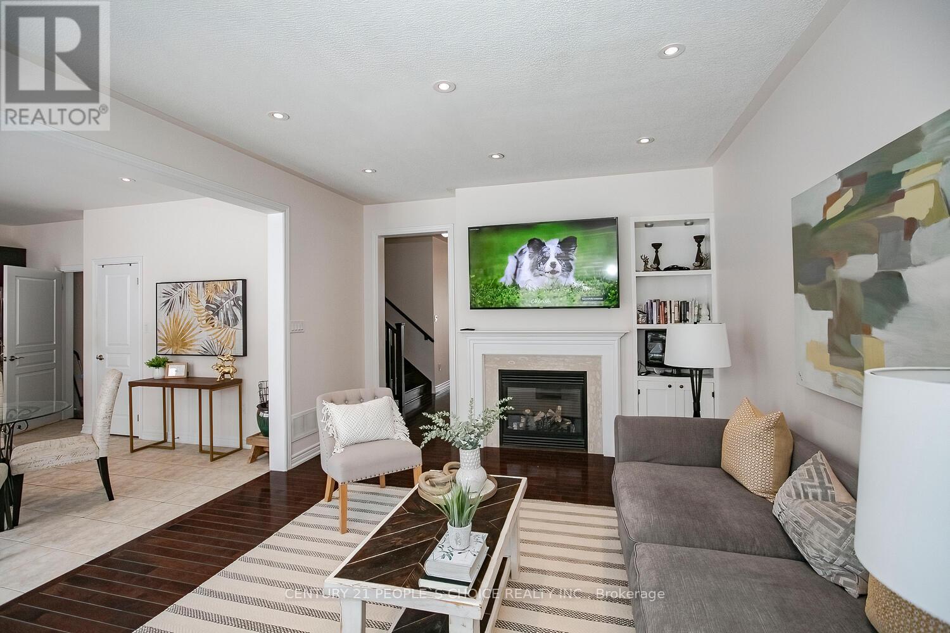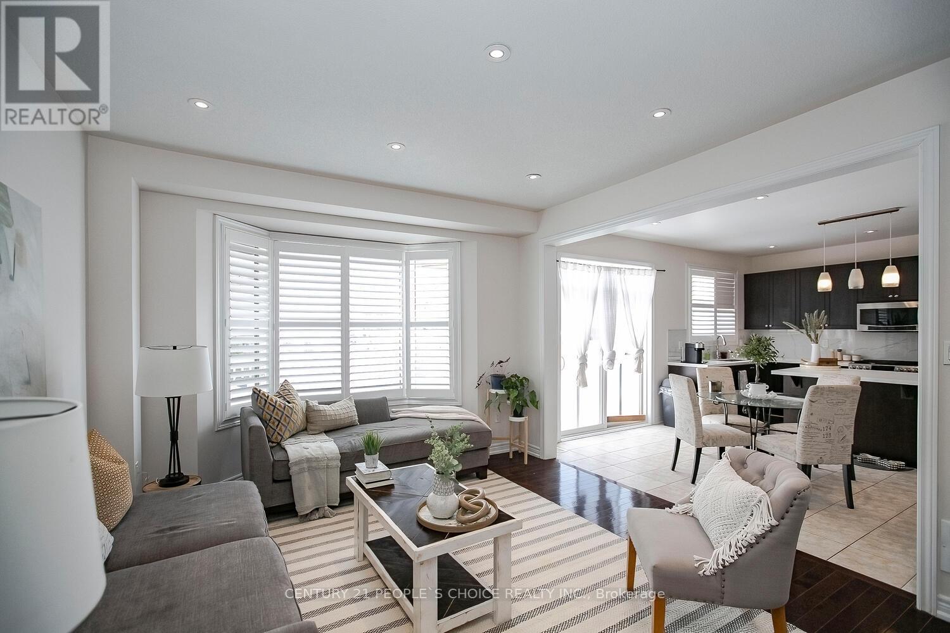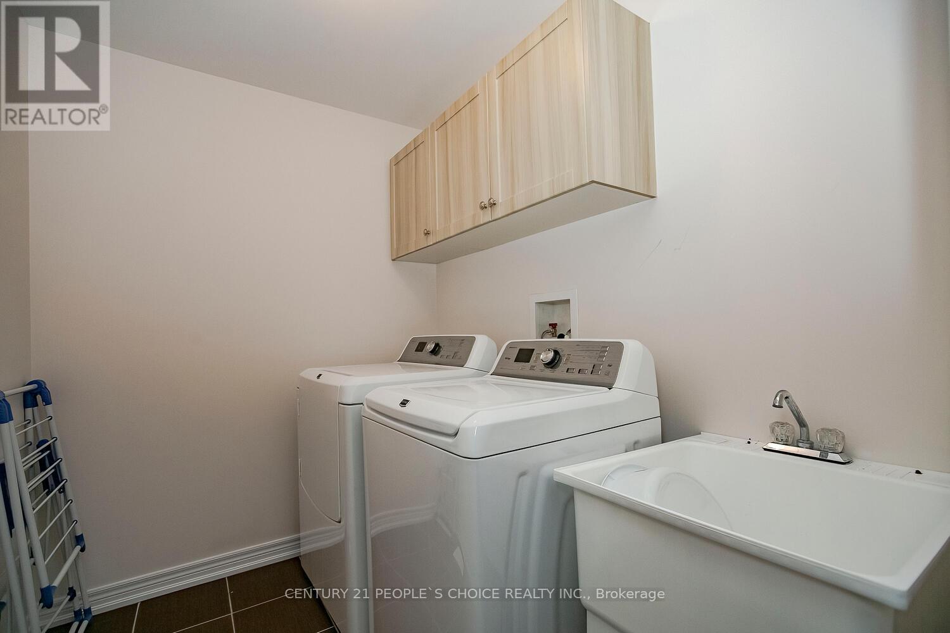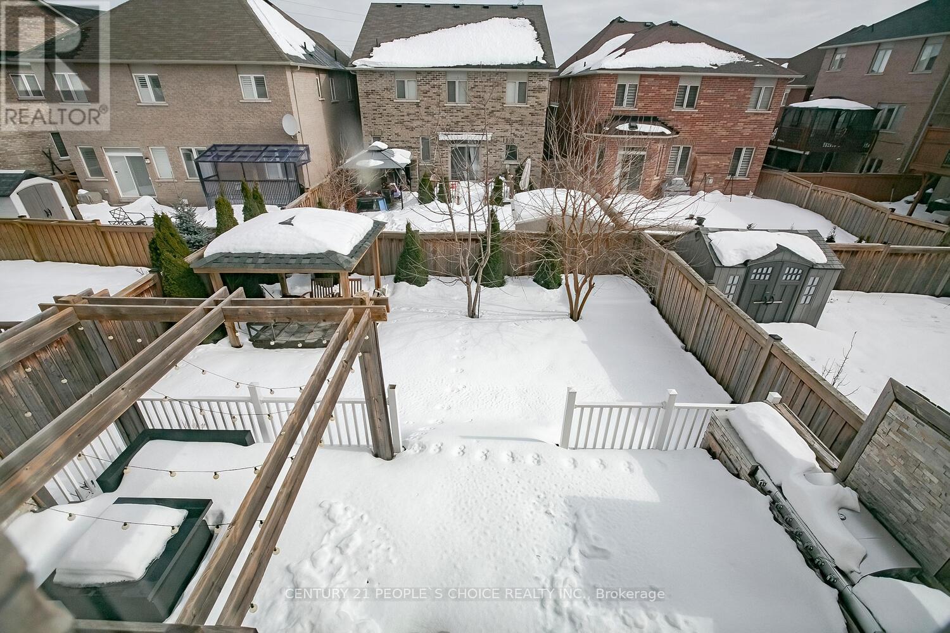6 Bedroom
5 Bathroom
Fireplace
Central Air Conditioning
Forced Air
$1,479,900
Detached ,Freshly painted , 4 bedrooms + 2 Bedrooms Legal finshed Basement Apartment (( 2nd Dewilling )) with sep-Entrance and 5 bathrooms, set on Premium lot with front Ravine & deep lot with 113,68 feet side, in Presetious Credit Vally Area in brampton.Spends thousands $$$$ on upgrades in backyard & inside the home,Upon entry through the double doors, you'll find a welcoming foyer that opens into a large living and dining area, ideal for hosting guests. The spacious family room is highlighted by a bay window and a striking fireplace & pot lights. Upgraded kitchen is a chefs dream, with an oversized island, stainless steel appliances, quartz countertops & custum backsplash and a pantry offering plenty of storage. The second floor includes 4 generously sized bedrooms and 3 full bathrooms, including one bedroom with a walkout balcony overlooking the front yard & Ravine view, Master with 5pc-Ensuite , W/I Closet & High Cieling, No Carpet ,Maintnance free composite Big deck with B/I BBQ With pergola & Accent wall , Gazebo, Patio Stone, Cherry & Malberry trees , Sensor Light all for family gathering & for summer Relaxation , seeing & Believing, spend thousands $$$$, Seprate Laundry for upstair & Basement, Currently Rented 2 Bedrooms Legal basement Apartment with Sep Entrance for additional Income. Extra Outside Pot- Lights in front of home, Seprate Electric Pannel 200 Amps for upstair & Sep Pannel 100 Amps for basement Spend $$$$, Conveniently located near parks, schools, community centers, public transit, and essential amenities such as grocery stores and gas stations, this home provides a perfect blend of luxury and practicality. . Don't miss out on this exceptional opportunity! (id:41954)
Property Details
|
MLS® Number
|
W11989526 |
|
Property Type
|
Single Family |
|
Community Name
|
Credit Valley |
|
Features
|
Carpet Free |
|
Parking Space Total
|
4 |
|
Structure
|
Porch |
Building
|
Bathroom Total
|
5 |
|
Bedrooms Above Ground
|
4 |
|
Bedrooms Below Ground
|
2 |
|
Bedrooms Total
|
6 |
|
Amenities
|
Separate Electricity Meters |
|
Appliances
|
Barbeque, Water Heater, Dishwasher, Dryer, Garage Door Opener, Refrigerator, Stove, Washer, Window Coverings |
|
Basement Development
|
Finished |
|
Basement Features
|
Separate Entrance |
|
Basement Type
|
N/a (finished) |
|
Construction Style Attachment
|
Detached |
|
Cooling Type
|
Central Air Conditioning |
|
Exterior Finish
|
Brick |
|
Fireplace Present
|
Yes |
|
Fireplace Total
|
1 |
|
Flooring Type
|
Hardwood, Vinyl, Ceramic, Laminate |
|
Foundation Type
|
Poured Concrete |
|
Half Bath Total
|
1 |
|
Heating Fuel
|
Natural Gas |
|
Heating Type
|
Forced Air |
|
Stories Total
|
2 |
|
Type
|
House |
|
Utility Water
|
Municipal Water |
Parking
Land
|
Acreage
|
No |
|
Sewer
|
Sanitary Sewer |
|
Size Depth
|
105 Ft ,8 In |
|
Size Frontage
|
39 Ft ,1 In |
|
Size Irregular
|
39.16 X 105.74 Ft |
|
Size Total Text
|
39.16 X 105.74 Ft |
|
Zoning Description
|
A1 |
Rooms
| Level |
Type |
Length |
Width |
Dimensions |
|
Second Level |
Laundry Room |
|
|
Measurements not available |
|
Second Level |
Primary Bedroom |
5.97 m |
5.07 m |
5.97 m x 5.07 m |
|
Second Level |
Bedroom 2 |
4.86 m |
3.35 m |
4.86 m x 3.35 m |
|
Second Level |
Bedroom 3 |
4.55 m |
4.34 m |
4.55 m x 4.34 m |
|
Second Level |
Bedroom 4 |
3.7 m |
3.12 m |
3.7 m x 3.12 m |
|
Basement |
Kitchen |
|
|
Measurements not available |
|
Basement |
Office |
|
|
Measurements not available |
|
Basement |
Bedroom 5 |
|
|
Measurements not available |
|
Basement |
Bedroom |
|
|
Measurements not available |
|
Basement |
Laundry Room |
|
|
Measurements not available |
|
Basement |
Living Room |
|
|
Measurements not available |
|
Main Level |
Living Room |
6.35 m |
3.84 m |
6.35 m x 3.84 m |
|
Main Level |
Family Room |
5.34 m |
3.85 m |
5.34 m x 3.85 m |
|
Main Level |
Dining Room |
6.35 m |
3.84 m |
6.35 m x 3.84 m |
|
Main Level |
Kitchen |
4.26 m |
3.03 m |
4.26 m x 3.03 m |
|
Main Level |
Eating Area |
3.9 m |
2.12 m |
3.9 m x 2.12 m |
https://www.realtor.ca/real-estate/27955053/47-timbercove-road-brampton-credit-valley-credit-valley




