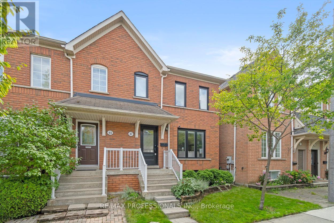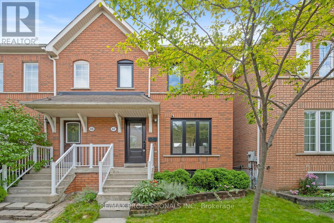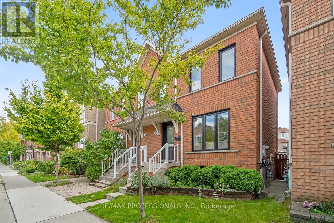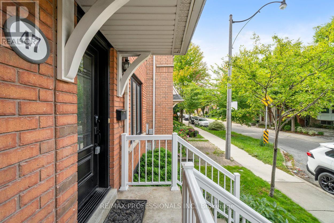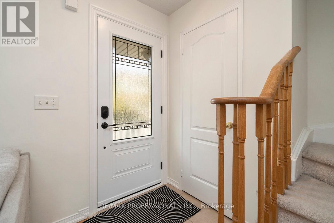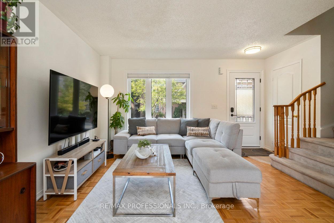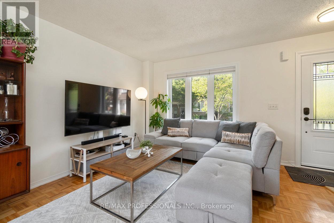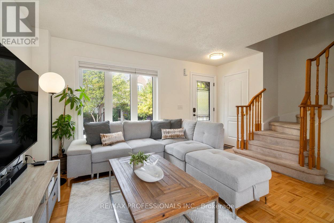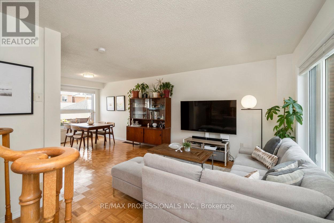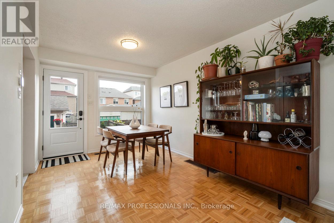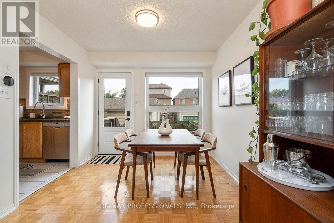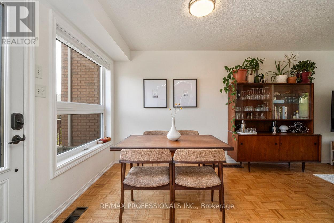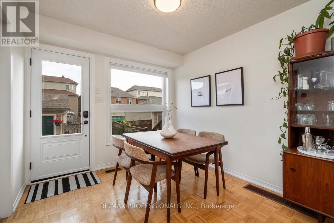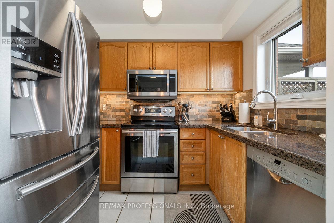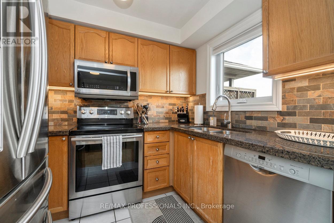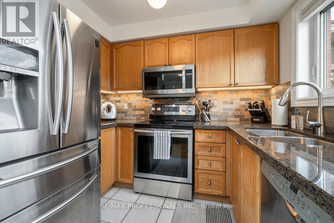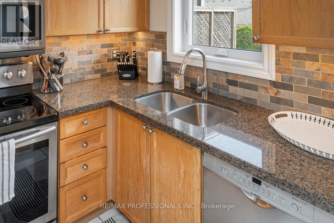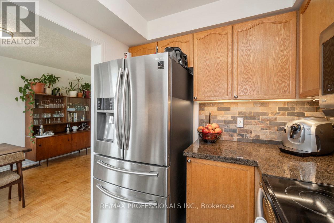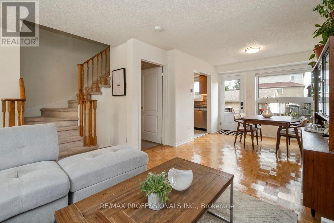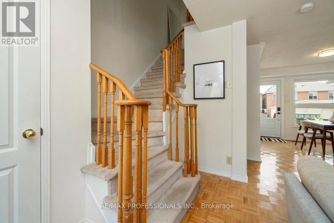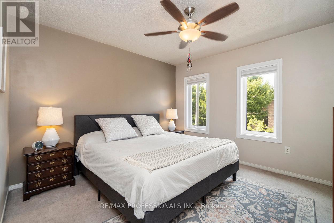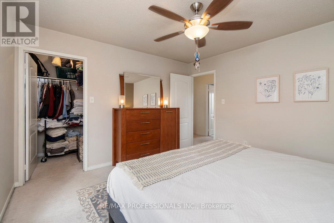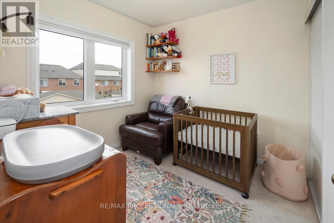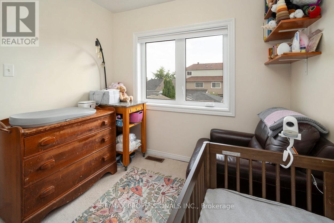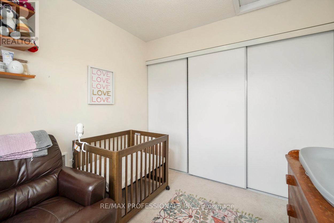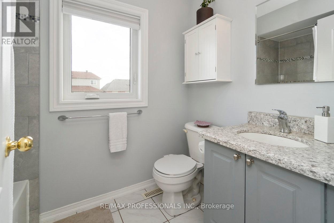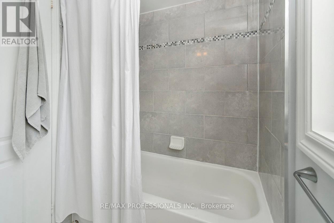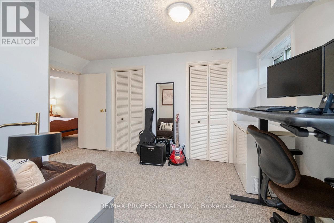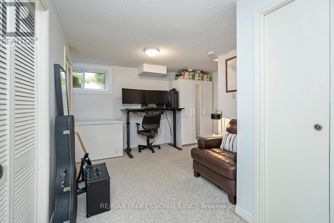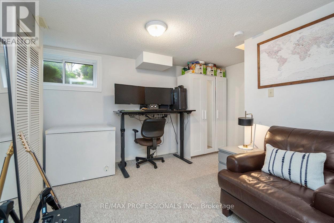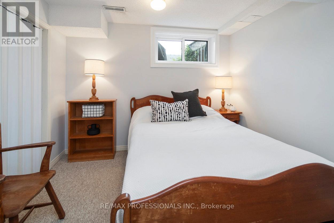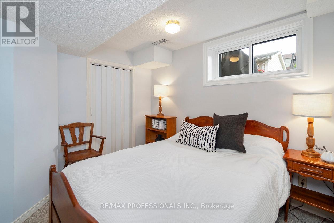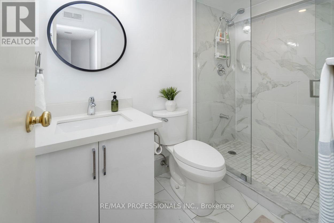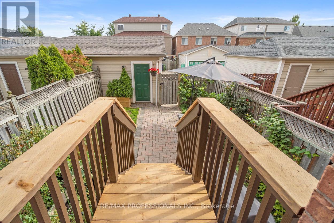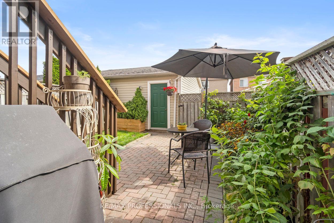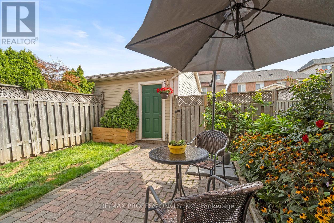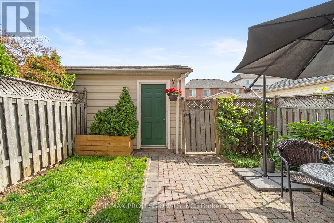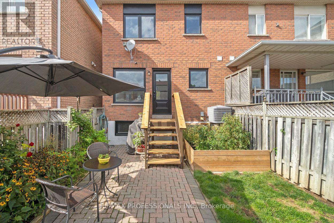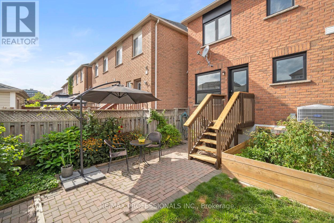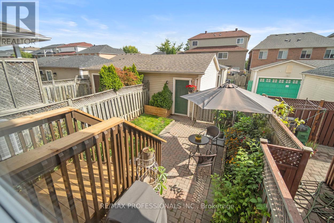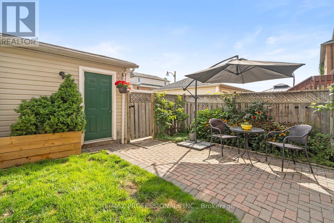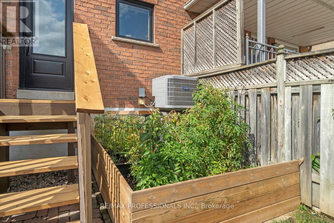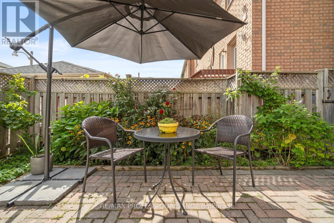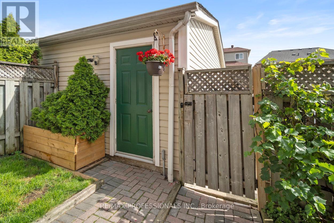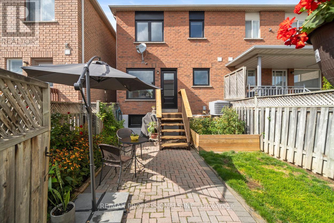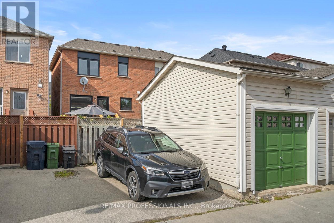3 Bedroom
2 Bathroom
700 - 1100 sqft
Central Air Conditioning
Forced Air
$1,085,000
This beautiful semi-detached home offers the perfect blend of comfort and convenience, featuring two-car parking and nestled in a vibrant, family-friendly neighbourhood. Thoughtfully upgraded throughout, the property boasts new windows that flood the space with natural light and enhance energy efficiency. Located just steps from a beautiful park and transit, commuting is a breeze, while the nearby Stockyards complex provides an incredible array of shops, restaurants, and amenities. Whether you're relaxing at home or exploring the dynamic surroundings, this move-in-ready gem truly has it all. (id:41954)
Property Details
|
MLS® Number
|
W12390570 |
|
Property Type
|
Single Family |
|
Community Name
|
Junction Area |
|
Equipment Type
|
Water Heater |
|
Features
|
Lane |
|
Parking Space Total
|
2 |
|
Rental Equipment Type
|
Water Heater |
Building
|
Bathroom Total
|
2 |
|
Bedrooms Above Ground
|
3 |
|
Bedrooms Total
|
3 |
|
Age
|
16 To 30 Years |
|
Appliances
|
Dishwasher, Dryer, Microwave, Stove, Washer, Refrigerator |
|
Basement Development
|
Finished |
|
Basement Type
|
Full (finished) |
|
Construction Style Attachment
|
Semi-detached |
|
Cooling Type
|
Central Air Conditioning |
|
Exterior Finish
|
Brick |
|
Flooring Type
|
Parquet, Carpeted |
|
Foundation Type
|
Concrete |
|
Heating Fuel
|
Natural Gas |
|
Heating Type
|
Forced Air |
|
Stories Total
|
2 |
|
Size Interior
|
700 - 1100 Sqft |
|
Type
|
House |
|
Utility Water
|
Municipal Water |
Parking
Land
|
Acreage
|
No |
|
Sewer
|
Sanitary Sewer |
|
Size Depth
|
78 Ft ,8 In |
|
Size Frontage
|
20 Ft |
|
Size Irregular
|
20 X 78.7 Ft |
|
Size Total Text
|
20 X 78.7 Ft |
Rooms
| Level |
Type |
Length |
Width |
Dimensions |
|
Second Level |
Primary Bedroom |
3.57 m |
3.64 m |
3.57 m x 3.64 m |
|
Second Level |
Bedroom |
2.52 m |
2.64 m |
2.52 m x 2.64 m |
|
Second Level |
Bathroom |
2.45 m |
1.61 m |
2.45 m x 1.61 m |
|
Basement |
Family Room |
4.29 m |
5.1 m |
4.29 m x 5.1 m |
|
Basement |
Bedroom |
2.97 m |
2.66 m |
2.97 m x 2.66 m |
|
Basement |
Utility Room |
1.24 m |
4.25 m |
1.24 m x 4.25 m |
|
Basement |
Bathroom |
1.36 m |
2.66 m |
1.36 m x 2.66 m |
|
Main Level |
Living Room |
4.4 m |
4.25 m |
4.4 m x 4.25 m |
|
Main Level |
Dining Room |
2.8 m |
2.77 m |
2.8 m x 2.77 m |
|
Main Level |
Kitchen |
2.16 m |
2.66 m |
2.16 m x 2.66 m |
https://www.realtor.ca/real-estate/28834576/47-tarragona-boulevard-toronto-junction-area-junction-area
