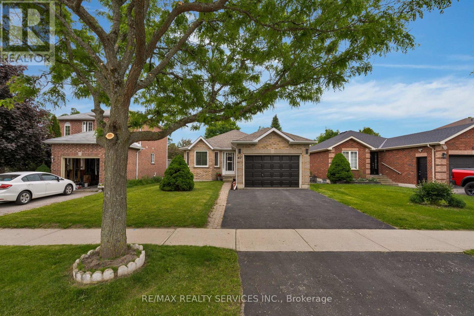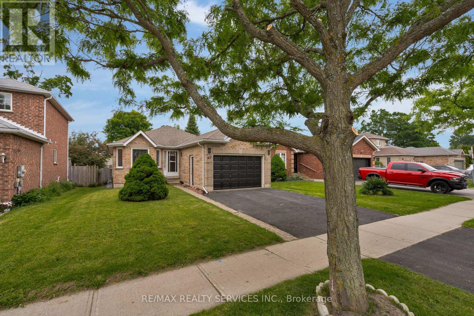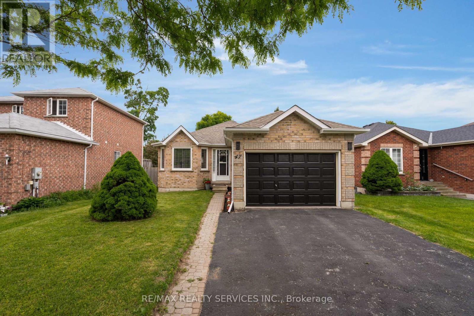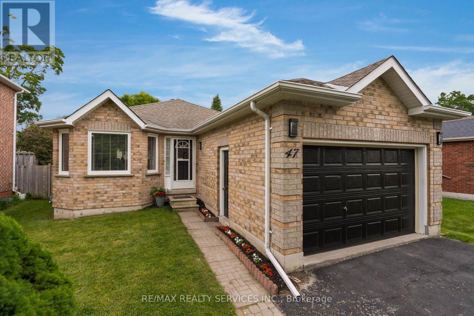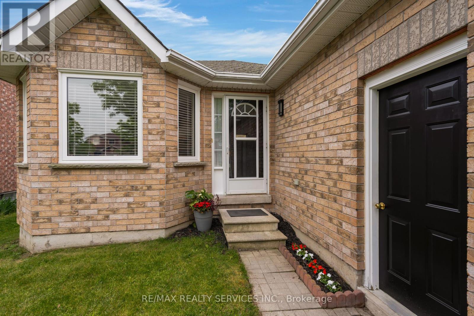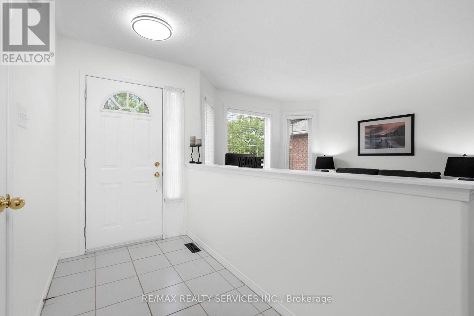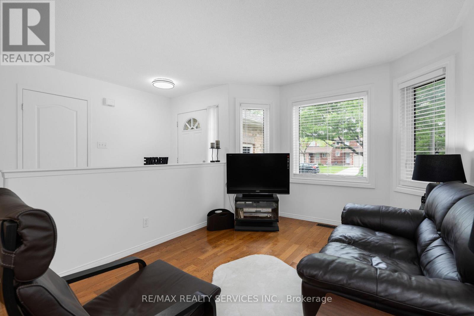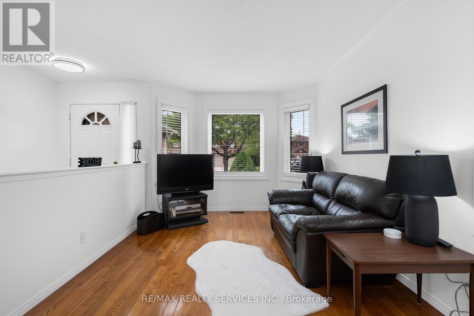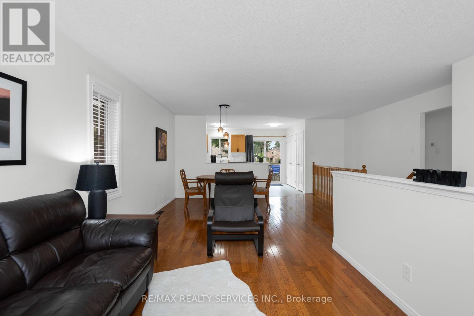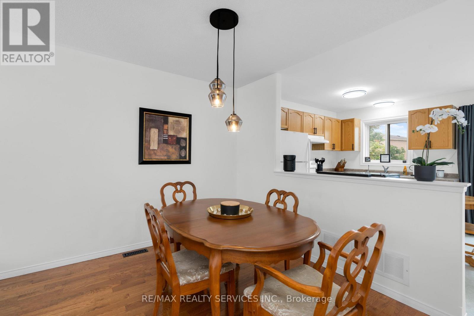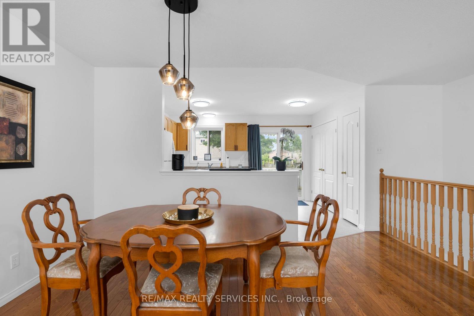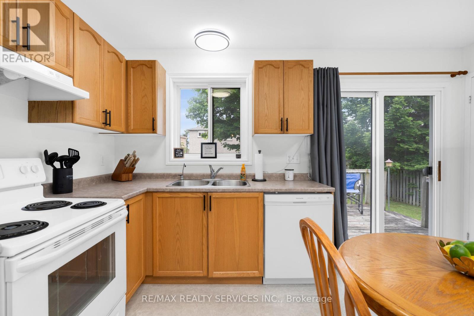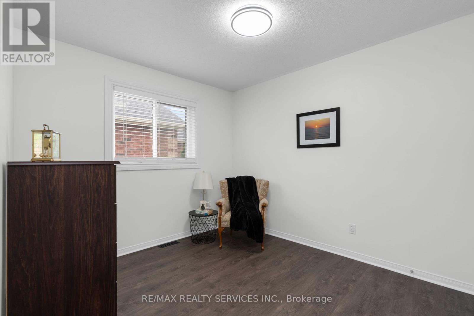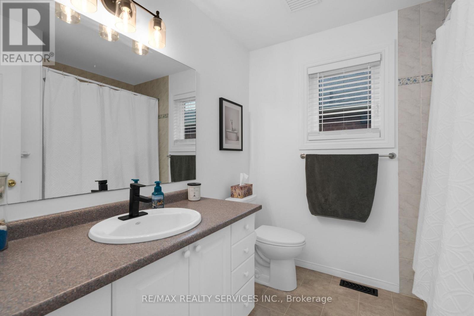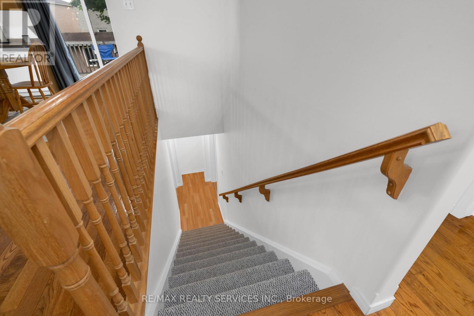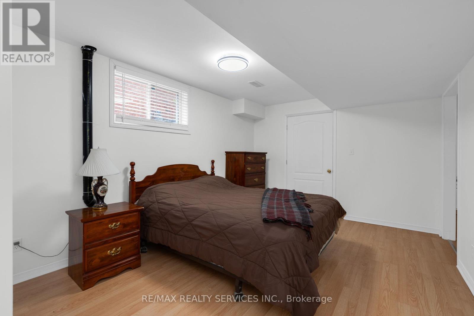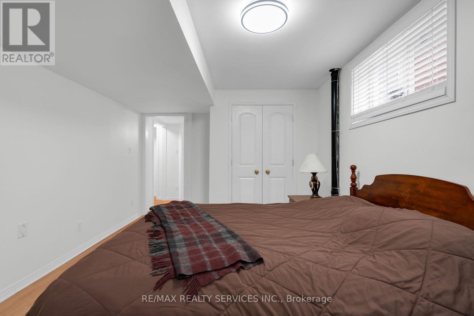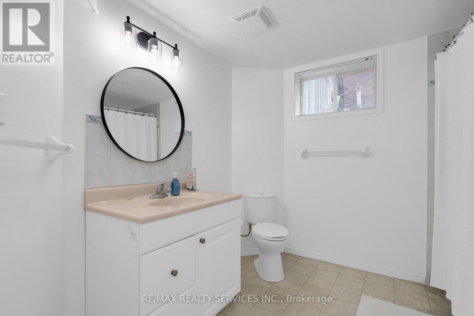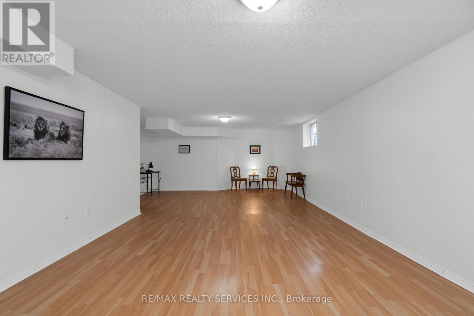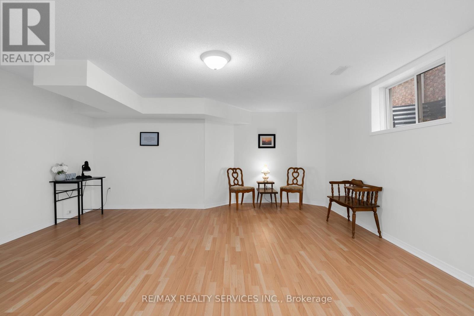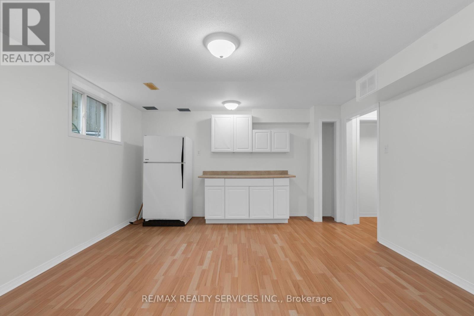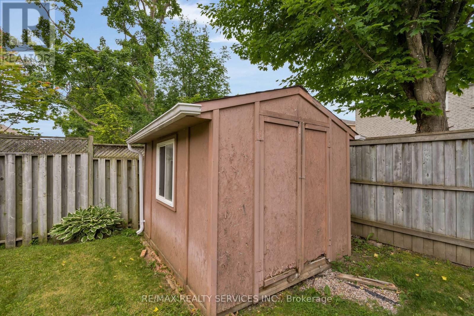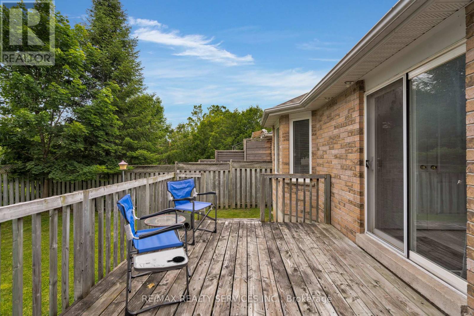3 Bedroom
2 Bathroom
700 - 1100 sqft
Bungalow
Central Air Conditioning
Forced Air
$664,900
North Barrie Bungalow Ideal for First-Time Buyers! Welcome to 47 Sydenham Wells Drive, a beautifully updated bungalow nestled in a quiet, family-friendly neighbourhood in Barrie's desirable north end. This move-in-ready home is perfect for first-time buyers looking to step into the market! Enjoy the convenience of being close to schools, shopping, hospitals, and just minutes from Hwy 400 and 11 for an easy commute. This home features 2 spacious main floor bedrooms and 4 pc washroom, 1 additional bedroom in the finished basement with a second 4 piece washroom. Recent upgrades include a newer furnace, windows, shingles and freshly paint throughout, giving the home a modern and refreshed feel. The bright basement boasts above-grade windows, laminate flooring, and a large open layout ideal for a rec room, guest suite, or home office. The eat in kitchen offers a walkout to a large deck and fully fenced backyard, perfect for barbecues, entertaining, or relaxing with the family. Whether your just starting out or looking to downsize, this home offers a great blend of comfort, location, and value. Don't miss this opportunity to get into a great home in one of Barrie's most accessible neighbourhoods! Enjoy the convenience of main floor laundry, kitchen pantry, central vac. (id:41954)
Property Details
|
MLS® Number
|
S12215362 |
|
Property Type
|
Single Family |
|
Community Name
|
Georgian Drive |
|
Equipment Type
|
Water Heater |
|
Parking Space Total
|
3 |
|
Rental Equipment Type
|
Water Heater |
|
Structure
|
Deck |
Building
|
Bathroom Total
|
2 |
|
Bedrooms Above Ground
|
2 |
|
Bedrooms Below Ground
|
1 |
|
Bedrooms Total
|
3 |
|
Appliances
|
Water Heater, Dryer, Stove, Washer, Refrigerator |
|
Architectural Style
|
Bungalow |
|
Basement Development
|
Finished |
|
Basement Type
|
N/a (finished) |
|
Construction Style Attachment
|
Detached |
|
Cooling Type
|
Central Air Conditioning |
|
Exterior Finish
|
Brick |
|
Flooring Type
|
Hardwood |
|
Foundation Type
|
Concrete |
|
Heating Fuel
|
Natural Gas |
|
Heating Type
|
Forced Air |
|
Stories Total
|
1 |
|
Size Interior
|
700 - 1100 Sqft |
|
Type
|
House |
|
Utility Water
|
Municipal Water |
Parking
Land
|
Acreage
|
No |
|
Fence Type
|
Fully Fenced, Fenced Yard |
|
Sewer
|
Sanitary Sewer |
|
Size Depth
|
111 Ft ,10 In |
|
Size Frontage
|
39 Ft ,4 In |
|
Size Irregular
|
39.4 X 111.9 Ft |
|
Size Total Text
|
39.4 X 111.9 Ft |
Rooms
| Level |
Type |
Length |
Width |
Dimensions |
|
Lower Level |
Bedroom 3 |
4.14 m |
3.27 m |
4.14 m x 3.27 m |
|
Main Level |
Living Room |
3.9 m |
3 m |
3.9 m x 3 m |
|
Main Level |
Dining Room |
3.9 m |
3 m |
3.9 m x 3 m |
|
Main Level |
Kitchen |
4.2 m |
3.2 m |
4.2 m x 3.2 m |
|
Main Level |
Bedroom 2 |
3.05 m |
2.89 m |
3.05 m x 2.89 m |
|
Main Level |
Primary Bedroom |
3.05 m |
3.05 m |
3.05 m x 3.05 m |
Utilities
|
Electricity
|
Installed |
|
Sewer
|
Installed |
https://www.realtor.ca/real-estate/28457817/47-sydenham-wells-barrie-georgian-drive-georgian-drive
