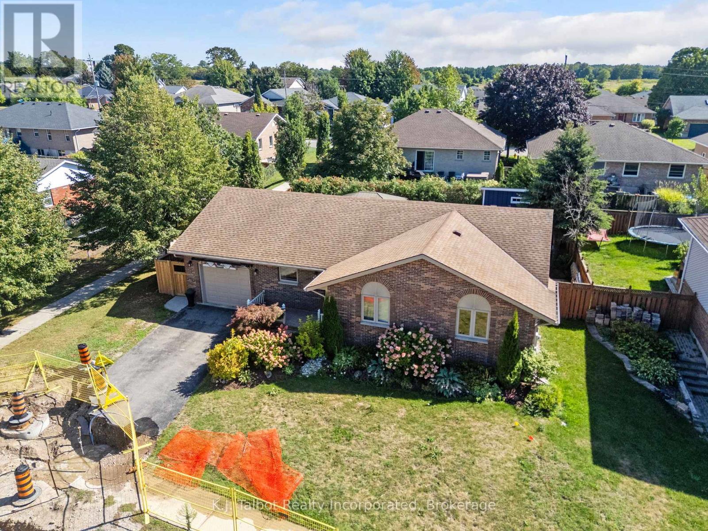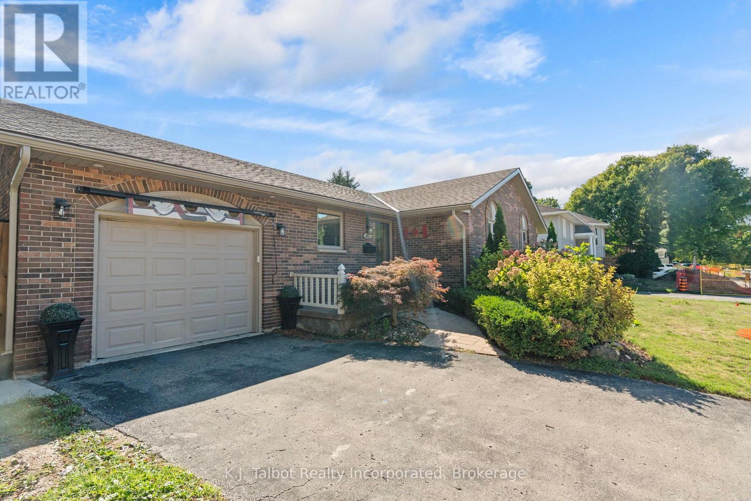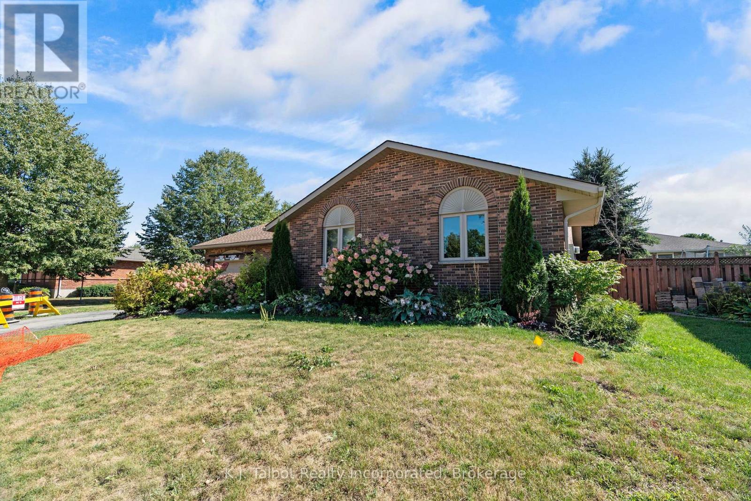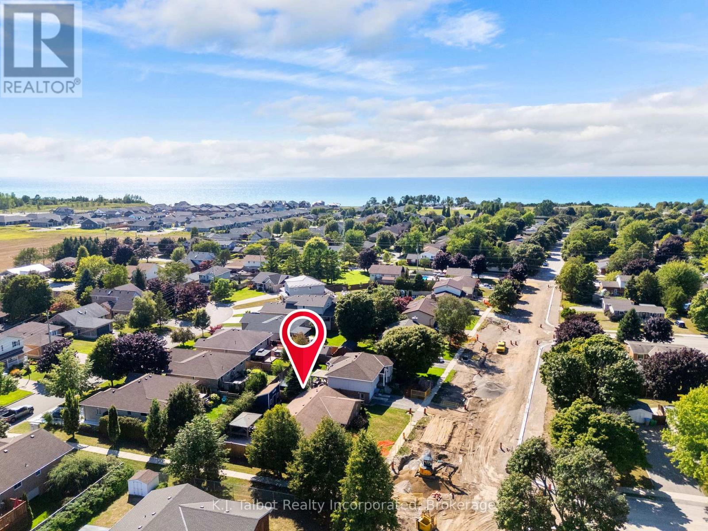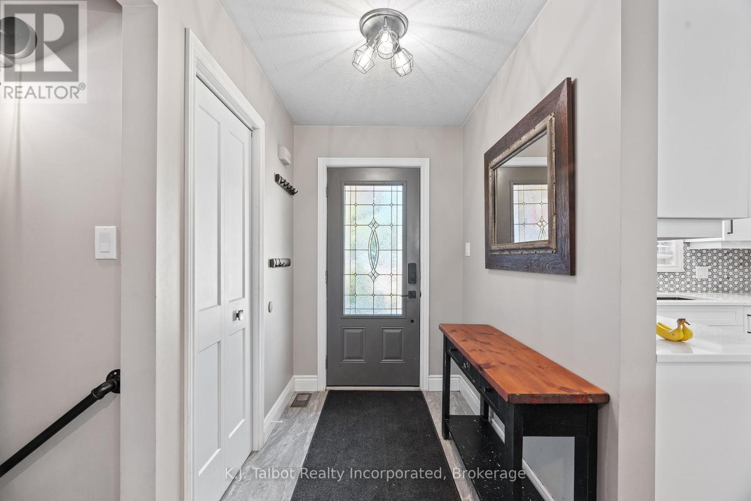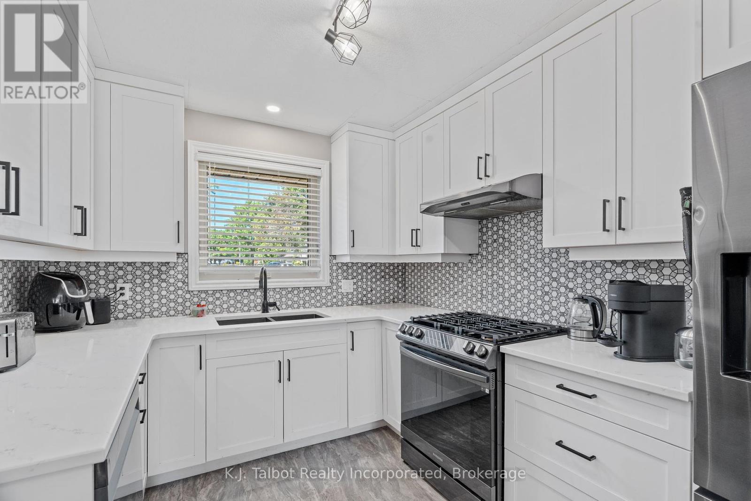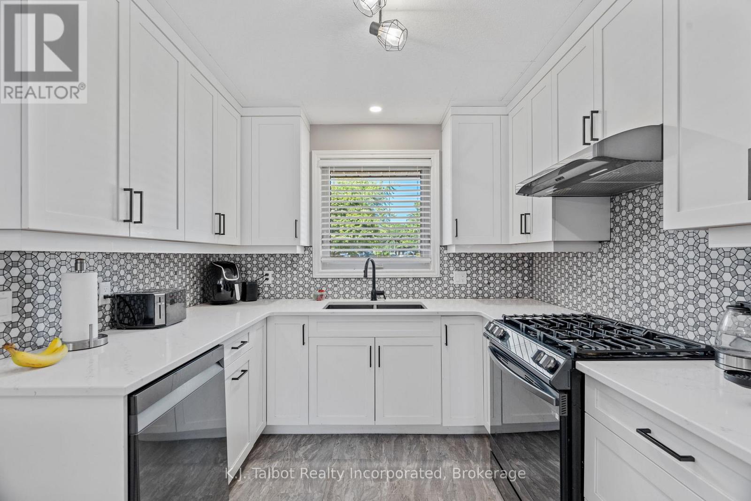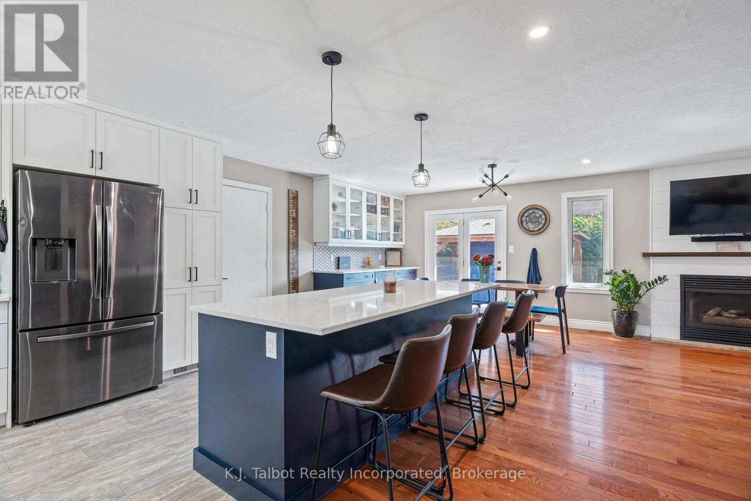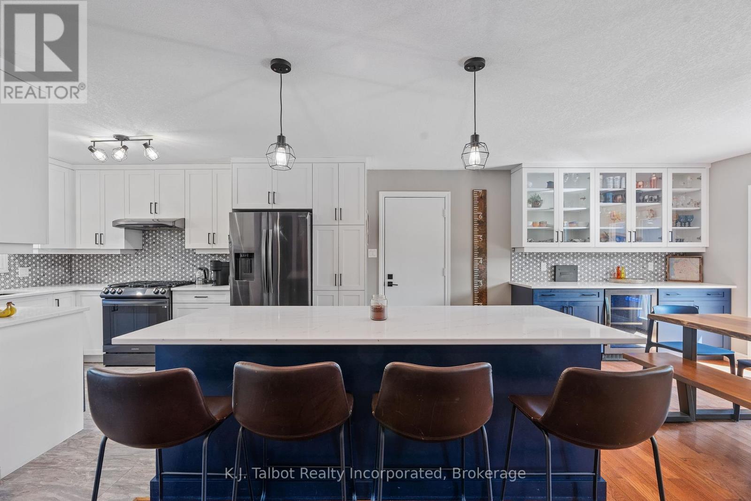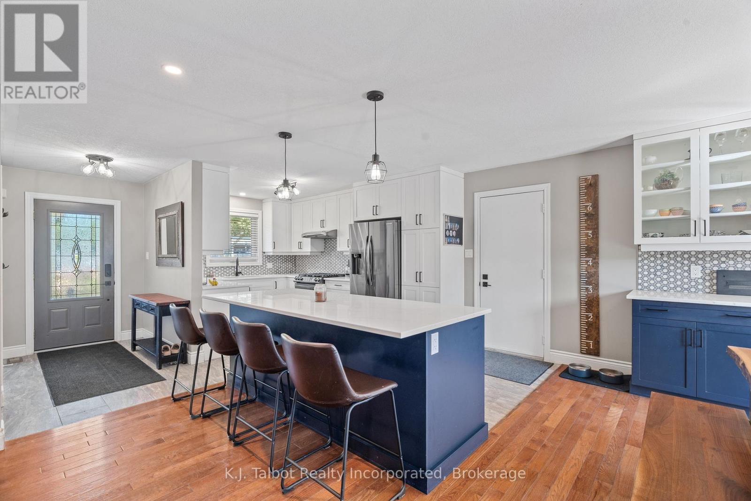3 Bedroom
3 Bathroom
1100 - 1500 sqft
Bungalow
Fireplace
Central Air Conditioning, Air Exchanger
Forced Air
$759,900
Welcome to 47 Suncoast Dr W. Goderich! This beautifully maintained bungalow w/ att'd 1-car garage is located in one of Goderich's desirable west end neighbourhoods. A short walk to lake, schools, parks and shopping. Built in 1990, this home offers a perfect combination of comfort, functionality, space, and a touch of class with an abundance of modern updates. The main floor features 3 generously sized bedrooms, including a primary suite with a renovated 3pc bath complete walk-in shower. An updated 4pc bath for the 2 other bedrooms and guests to appreciate. Open Concept main floor living room, dining and kitchen. Hardwood floors. Custom kitchen w/ an abundance of white shaker cabinets, oversized breakfast island w/ b/i microwave, stainless steel appliances vinyl floor & quartz counters. Formal dining with custom b/i cabinets, bar fridge & patio doors overlooking rear yard. Living room w/ gas fireplace & custom mantel. Main floor layout is an ideal space for entertaining. Fully finished & renovated lower level w/ large rec room featuring gas fireplace for added ambience. Newer laminate floors throughout lower level. Add'l 4th bedroom plus Renovated & Modern 3pc bath w/ walk-in shower. Ideal office/den & multipurpose room provides extra space for whatever your needs might be. Lower level laundry & Utility Rm offer plenty of additional storage space too. Step into the rear yard and enjoy the privacy of a fully fenced rear yard offering large storage shed, newer concrete patio with large custom built covered pavilion for enjoying warm summer days. A perfect place for outdoor living and entertaining. If you are looking for a turn-key home in a prime location than this is the home for you! Schedule your private showing today! (id:41954)
Property Details
|
MLS® Number
|
X12370888 |
|
Property Type
|
Single Family |
|
Community Name
|
Goderich (Town) |
|
Equipment Type
|
Water Heater |
|
Features
|
Irregular Lot Size, Carpet Free, Gazebo |
|
Parking Space Total
|
3 |
|
Rental Equipment Type
|
Water Heater |
|
Structure
|
Patio(s), Shed |
Building
|
Bathroom Total
|
3 |
|
Bedrooms Above Ground
|
3 |
|
Bedrooms Total
|
3 |
|
Age
|
31 To 50 Years |
|
Amenities
|
Fireplace(s) |
|
Appliances
|
Garage Door Opener Remote(s), Dishwasher, Dryer, Microwave, Hood Fan, Stove, Washer, Refrigerator |
|
Architectural Style
|
Bungalow |
|
Basement Development
|
Finished |
|
Basement Type
|
Full (finished) |
|
Construction Style Attachment
|
Detached |
|
Cooling Type
|
Central Air Conditioning, Air Exchanger |
|
Exterior Finish
|
Brick |
|
Fire Protection
|
Smoke Detectors |
|
Fireplace Present
|
Yes |
|
Fireplace Total
|
2 |
|
Flooring Type
|
Vinyl, Laminate, Hardwood |
|
Foundation Type
|
Poured Concrete |
|
Heating Fuel
|
Natural Gas |
|
Heating Type
|
Forced Air |
|
Stories Total
|
1 |
|
Size Interior
|
1100 - 1500 Sqft |
|
Type
|
House |
|
Utility Water
|
Municipal Water |
Parking
Land
|
Acreage
|
No |
|
Fence Type
|
Fully Fenced, Fenced Yard |
|
Sewer
|
Sanitary Sewer |
|
Size Frontage
|
68 Ft ,7 In |
|
Size Irregular
|
68.6 Ft |
|
Size Total Text
|
68.6 Ft |
|
Zoning Description
|
R1 |
Rooms
| Level |
Type |
Length |
Width |
Dimensions |
|
Basement |
Other |
|
|
Measurements not available |
|
Basement |
Laundry Room |
4.52 m |
4.64 m |
4.52 m x 4.64 m |
|
Basement |
Recreational, Games Room |
7.49 m |
8 m |
7.49 m x 8 m |
|
Basement |
Bedroom 4 |
5.25 m |
2.66 m |
5.25 m x 2.66 m |
|
Basement |
Office |
4.53 m |
5.59 m |
4.53 m x 5.59 m |
|
Main Level |
Foyer |
3.72 m |
2.8 m |
3.72 m x 2.8 m |
|
Main Level |
Living Room |
4.32 m |
5.89 m |
4.32 m x 5.89 m |
|
Main Level |
Dining Room |
2.91 m |
5.43 m |
2.91 m x 5.43 m |
|
Main Level |
Kitchen |
2.82 m |
2.81 m |
2.82 m x 2.81 m |
|
Main Level |
Bedroom |
3.72 m |
4.01 m |
3.72 m x 4.01 m |
|
Main Level |
Bedroom 2 |
3.67 m |
4.01 m |
3.67 m x 4.01 m |
|
Main Level |
Primary Bedroom |
4.79 m |
3.54 m |
4.79 m x 3.54 m |
https://www.realtor.ca/real-estate/28791976/47-suncoast-drive-w-goderich-goderich-town-goderich-town
