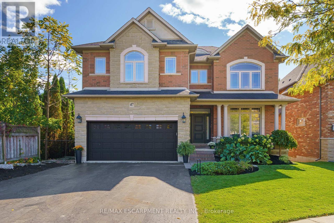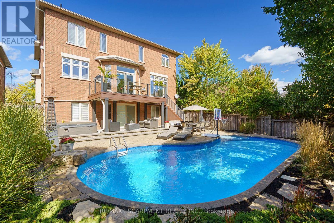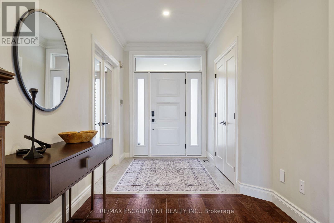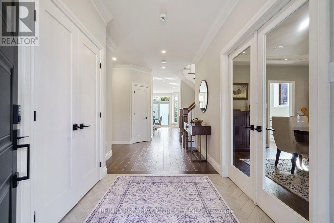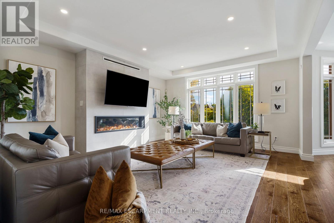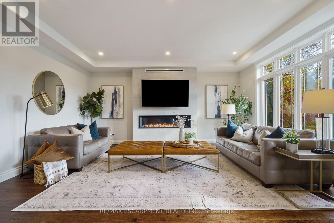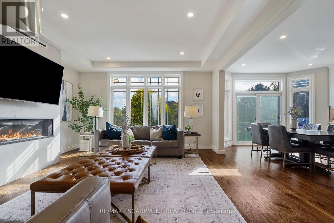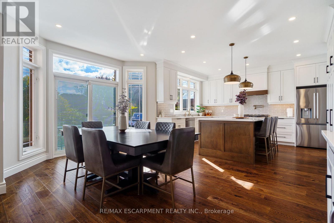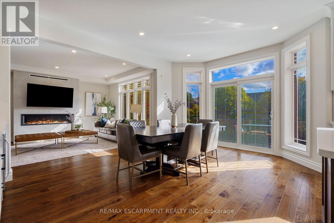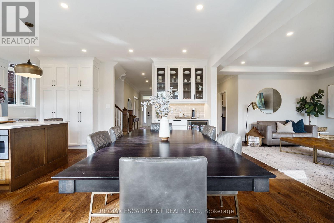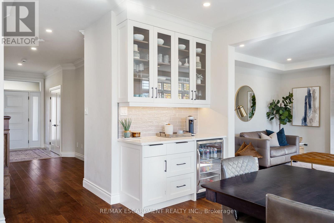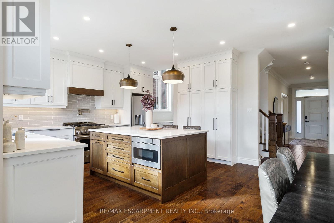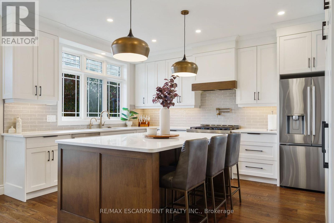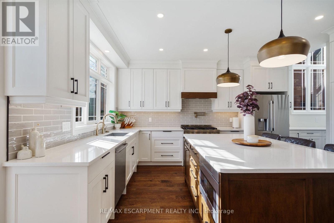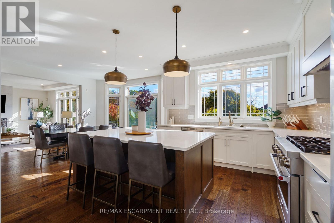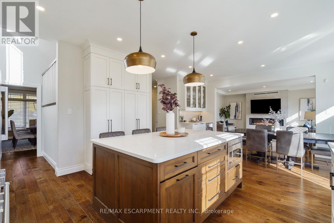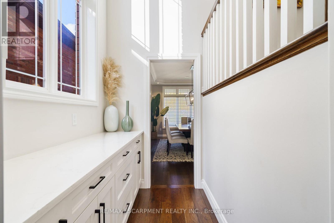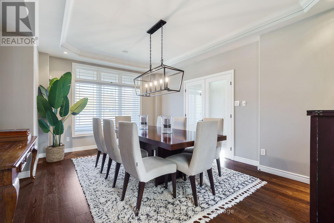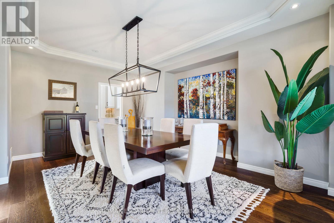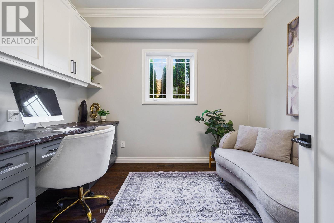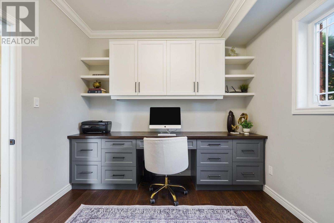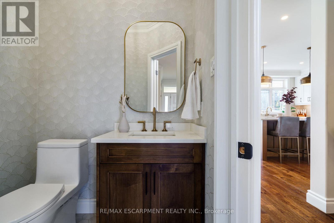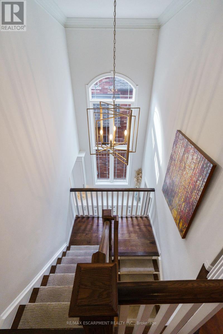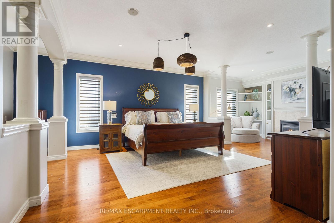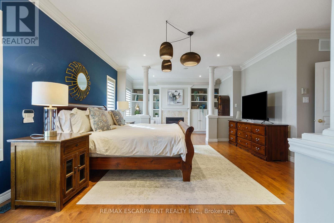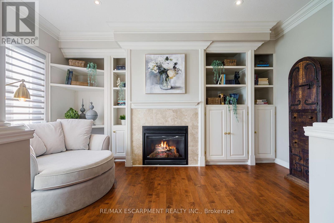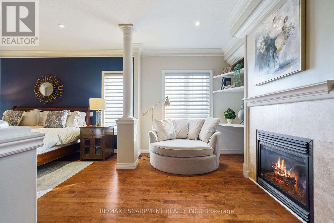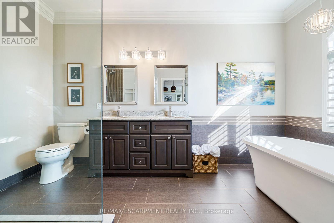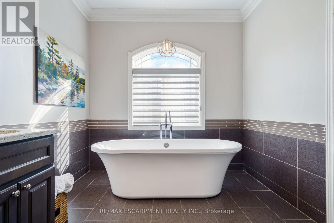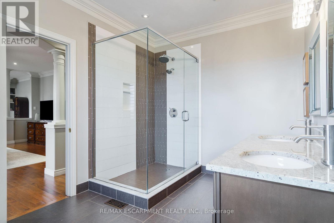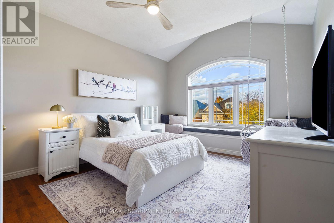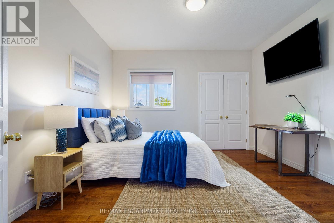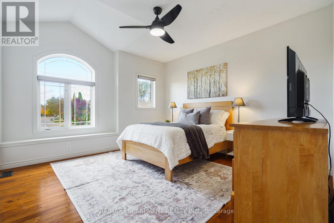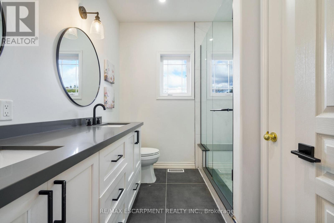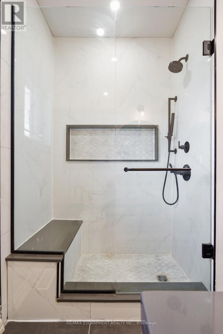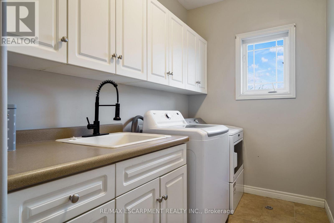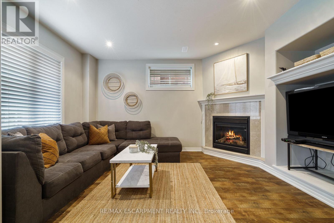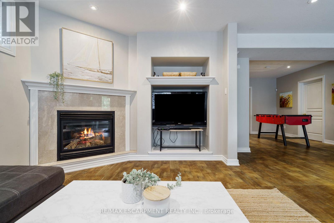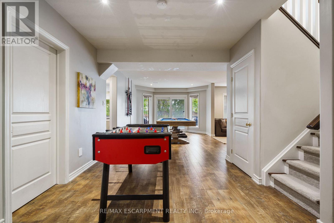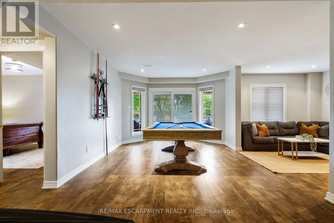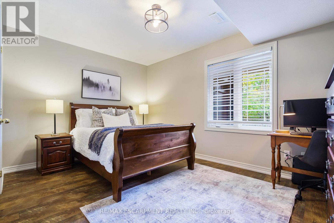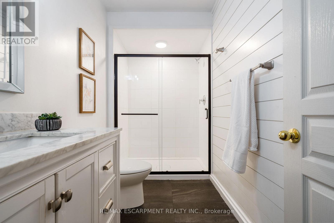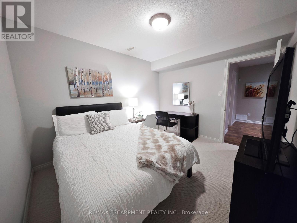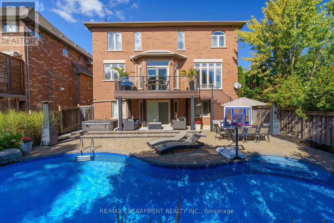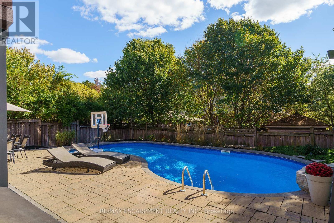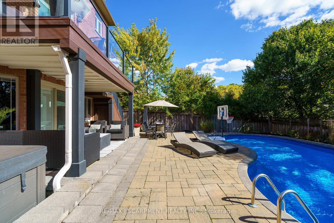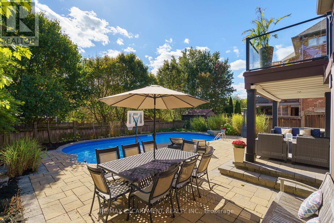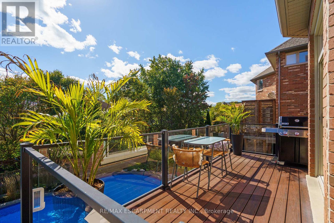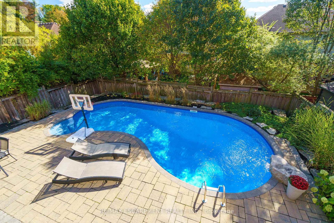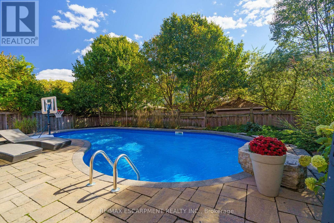6 Bedroom
4 Bathroom
3000 - 3500 sqft
Fireplace
Inground Pool
Central Air Conditioning
Forced Air
Landscaped, Lawn Sprinkler
$1,699,900
Tucked away in a quiet enclave of executive homes, this beautifully renovated 4 + 2 bedroom home offers over 4,000 sq ft of finished living space with excellent highway access and exceptional curb appeal. The main floor was fully professionally renovated in 2023 and showcases hardwood flooring, a stunning custom kitchen with an oversized island with seating, high-end stainless-steel appliances, quartz countertops, a dedicated coffee/bar station, dining area and a convenient servery leading to the formal dining room. A bright living room with new linear gas fireplace, and abundant natural light creates an inviting open concept space. The main level also features a custom home office with built-ins, a mudroom with inside entry from the 2-car garage, and a walk out to the composite deck overlooking the backyard + a 2 pc powder room. Upstairs, the impressive primary suite includes a spacious walk-in closet, sitting area, and a luxurious 5-piece ensuite with double sinks, soaker tub & glass enclosed shower. All bedrooms are generously sized, most with walk-in closets, and all bathrooms have been fully renovated with modern finishes. The fully finished walk-out basement extends the living space with a large recreation area, two additional bedrooms, and a newly updated 3-piece bathroom. Step outside to a private, professionally landscaped backyard featuring an inground saltwater pool, hot tub and fully fenced - the perfect retreat for entertaining or relaxing. Front irrigation system, hardwood floors throughout, large transom windows, pot lights, high ceilings on both levels, cold cellar, plenty of storage and newer sliding doors & front door. An exceptional home offering luxury, function, and style in one of Ancaster's most desirable pockets. (id:41954)
Property Details
|
MLS® Number
|
X12491138 |
|
Property Type
|
Single Family |
|
Community Name
|
Ancaster |
|
Amenities Near By
|
Park, Place Of Worship, Public Transit |
|
Community Features
|
School Bus |
|
Equipment Type
|
Water Heater - Gas, Water Heater |
|
Features
|
Conservation/green Belt |
|
Parking Space Total
|
5 |
|
Pool Features
|
Salt Water Pool |
|
Pool Type
|
Inground Pool |
|
Rental Equipment Type
|
Water Heater - Gas, Water Heater |
|
Structure
|
Deck |
Building
|
Bathroom Total
|
4 |
|
Bedrooms Above Ground
|
4 |
|
Bedrooms Below Ground
|
2 |
|
Bedrooms Total
|
6 |
|
Age
|
16 To 30 Years |
|
Amenities
|
Fireplace(s) |
|
Appliances
|
Hot Tub, Central Vacuum, Garburator, Dishwasher, Dryer, Microwave, Hood Fan, Stove, Washer, Window Coverings, Refrigerator |
|
Basement Development
|
Finished |
|
Basement Features
|
Walk Out, Separate Entrance |
|
Basement Type
|
N/a (finished), N/a |
|
Construction Style Attachment
|
Detached |
|
Cooling Type
|
Central Air Conditioning |
|
Exterior Finish
|
Brick, Stone |
|
Fireplace Present
|
Yes |
|
Foundation Type
|
Poured Concrete |
|
Half Bath Total
|
1 |
|
Heating Fuel
|
Natural Gas |
|
Heating Type
|
Forced Air |
|
Stories Total
|
2 |
|
Size Interior
|
3000 - 3500 Sqft |
|
Type
|
House |
|
Utility Water
|
Municipal Water |
Parking
Land
|
Acreage
|
No |
|
Fence Type
|
Fenced Yard |
|
Land Amenities
|
Park, Place Of Worship, Public Transit |
|
Landscape Features
|
Landscaped, Lawn Sprinkler |
|
Sewer
|
Sanitary Sewer |
|
Size Depth
|
115 Ft ,7 In |
|
Size Frontage
|
60 Ft ,1 In |
|
Size Irregular
|
60.1 X 115.6 Ft |
|
Size Total Text
|
60.1 X 115.6 Ft |
Rooms
| Level |
Type |
Length |
Width |
Dimensions |
|
Second Level |
Bedroom |
3.99 m |
3.91 m |
3.99 m x 3.91 m |
|
Second Level |
Bathroom |
|
|
Measurements not available |
|
Second Level |
Laundry Room |
3.78 m |
1.75 m |
3.78 m x 1.75 m |
|
Second Level |
Primary Bedroom |
8.84 m |
5.54 m |
8.84 m x 5.54 m |
|
Second Level |
Bathroom |
4.24 m |
2.67 m |
4.24 m x 2.67 m |
|
Second Level |
Bedroom |
5.33 m |
3.66 m |
5.33 m x 3.66 m |
|
Second Level |
Bedroom |
3.94 m |
3.84 m |
3.94 m x 3.84 m |
|
Basement |
Recreational, Games Room |
8.56 m |
6.91 m |
8.56 m x 6.91 m |
|
Basement |
Bedroom |
4.34 m |
3.07 m |
4.34 m x 3.07 m |
|
Basement |
Bedroom |
3.58 m |
3.05 m |
3.58 m x 3.05 m |
|
Basement |
Bathroom |
|
|
Measurements not available |
|
Main Level |
Dining Room |
5.33 m |
4.09 m |
5.33 m x 4.09 m |
|
Main Level |
Kitchen |
4.52 m |
3.4 m |
4.52 m x 3.4 m |
|
Main Level |
Living Room |
5.31 m |
4.44 m |
5.31 m x 4.44 m |
|
Main Level |
Office |
3.28 m |
3 m |
3.28 m x 3 m |
|
Main Level |
Mud Room |
1.8 m |
1.6 m |
1.8 m x 1.6 m |
|
Main Level |
Bathroom |
|
|
Measurements not available |
https://www.realtor.ca/real-estate/29048552/47-stowbridge-crescent-hamilton-ancaster-ancaster
