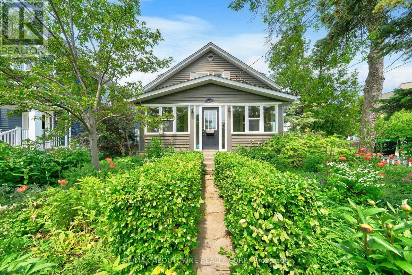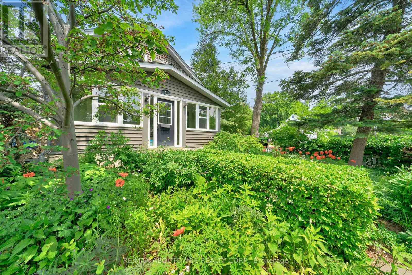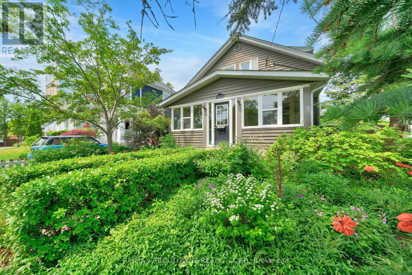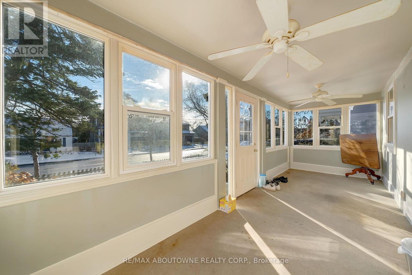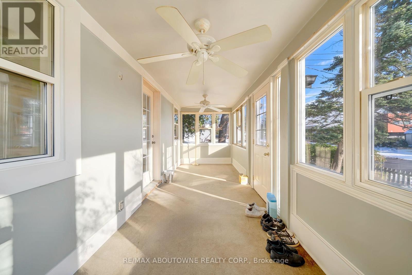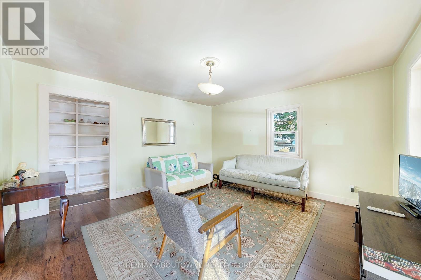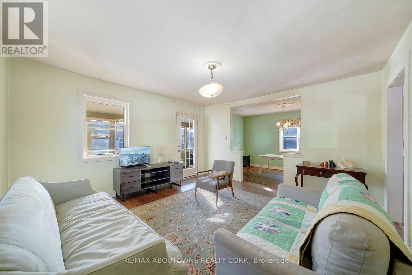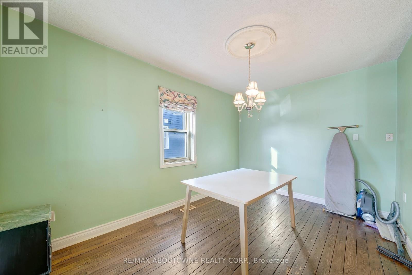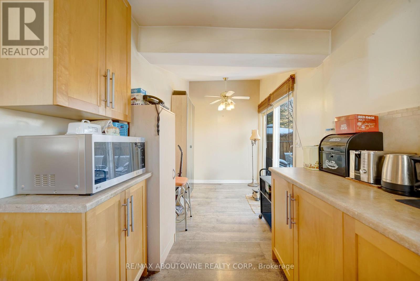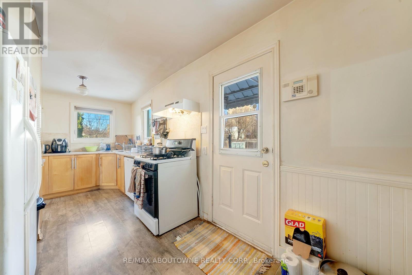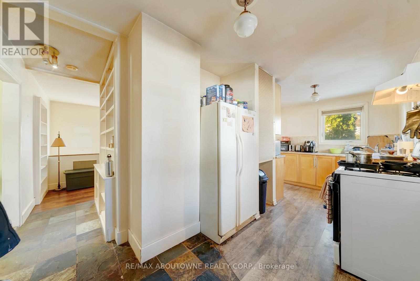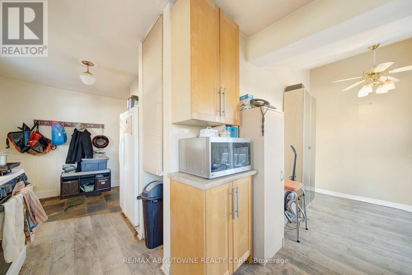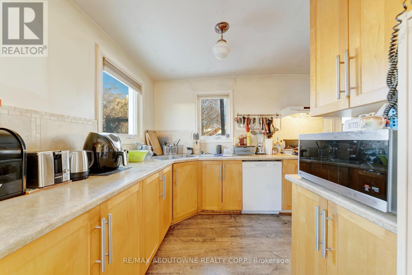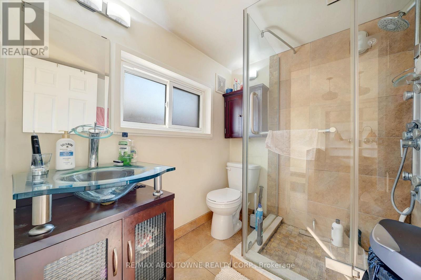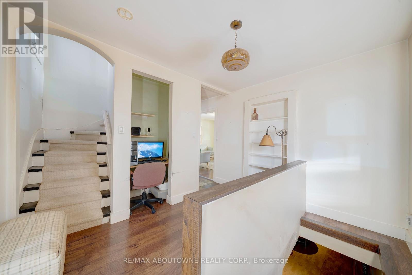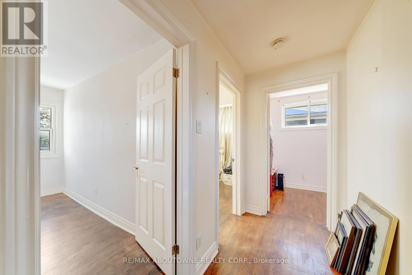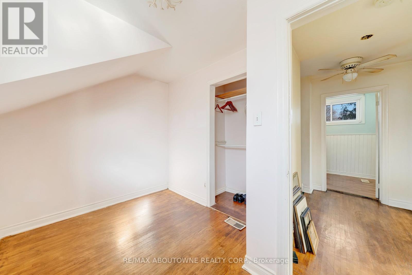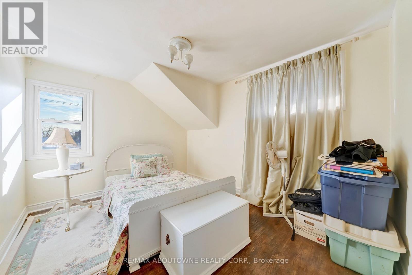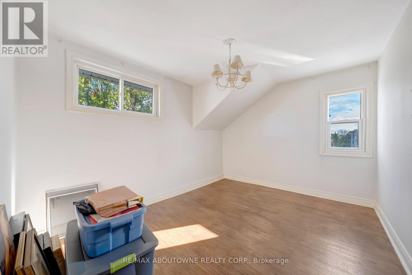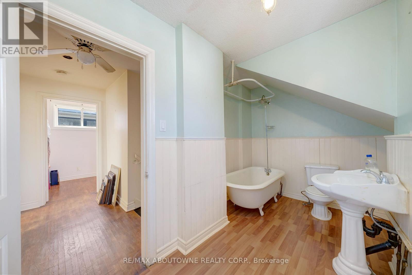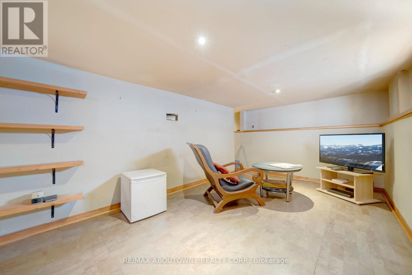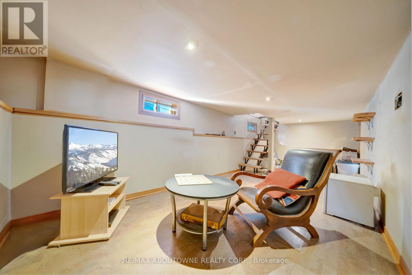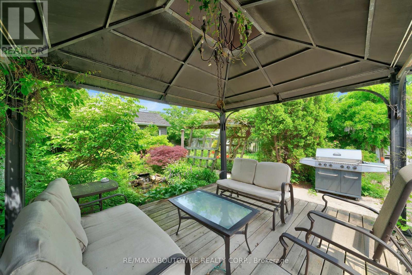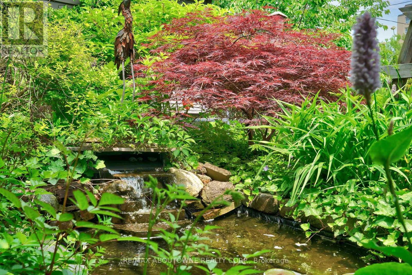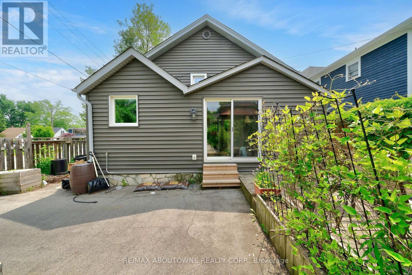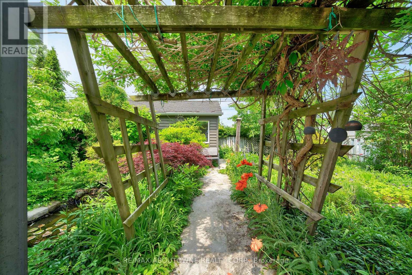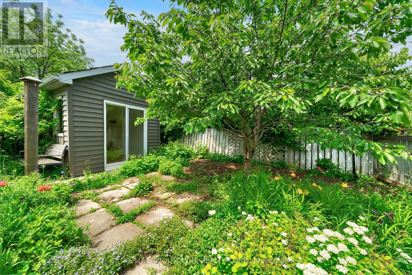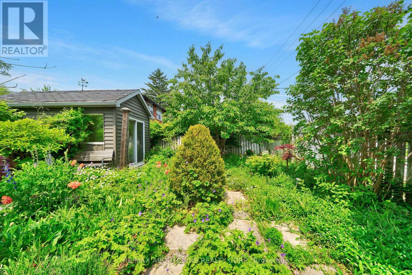47 Stewart Street Oakville (Co Central), Ontario L6K 1X6
3 Bedroom
2 Bathroom
1500 - 2000 sqft
Central Air Conditioning
Forced Air
$1,000,000
Excellent opportunity in trendy Kerr Village. Renovate, build or live in this 3 bedroom, 2 full baths, one and a half storey property just steps from Kerr St. and all this up and coming area has to offer including excellent restaurants, unique shops and services, parks, schools, easy access to transportation including GO transit. Single drive off of Bartos. Beautiful perennial gardens in front and rear yards. Easy to show. (id:41954)
Property Details
| MLS® Number | W12211033 |
| Property Type | Single Family |
| Community Name | 1002 - CO Central |
| Parking Space Total | 1 |
Building
| Bathroom Total | 2 |
| Bedrooms Above Ground | 3 |
| Bedrooms Total | 3 |
| Age | 100+ Years |
| Appliances | Water Heater |
| Basement Type | Partial |
| Construction Style Attachment | Detached |
| Cooling Type | Central Air Conditioning |
| Exterior Finish | Aluminum Siding |
| Foundation Type | Unknown |
| Heating Fuel | Natural Gas |
| Heating Type | Forced Air |
| Stories Total | 2 |
| Size Interior | 1500 - 2000 Sqft |
| Type | House |
| Utility Water | Municipal Water |
Parking
| No Garage |
Land
| Acreage | No |
| Sewer | Sanitary Sewer |
| Size Depth | 116 Ft |
| Size Frontage | 40 Ft |
| Size Irregular | 40 X 116 Ft |
| Size Total Text | 40 X 116 Ft |
Rooms
| Level | Type | Length | Width | Dimensions |
|---|---|---|---|---|
| Second Level | Primary Bedroom | 3.86 m | 3.17 m | 3.86 m x 3.17 m |
| Second Level | Bedroom 2 | 3.86 m | 3.17 m | 3.86 m x 3.17 m |
| Second Level | Bedroom 3 | 3.86 m | 2.92 m | 3.86 m x 2.92 m |
| Second Level | Bathroom | 3.91 m | 2.59 m | 3.91 m x 2.59 m |
| Basement | Recreational, Games Room | 6.96 m | 2.92 m | 6.96 m x 2.92 m |
| Main Level | Living Room | 4.37 m | 4.11 m | 4.37 m x 4.11 m |
| Main Level | Dining Room | 4.11 m | 2.79 m | 4.11 m x 2.79 m |
| Main Level | Kitchen | 4.5 m | 2.72 m | 4.5 m x 2.72 m |
| Main Level | Sunroom | 6.12 m | 2.16 m | 6.12 m x 2.16 m |
| Main Level | Eating Area | 2.64 m | 2.06 m | 2.64 m x 2.06 m |
| Main Level | Bathroom | 2.06 m | 1.73 m | 2.06 m x 1.73 m |
https://www.realtor.ca/real-estate/28447765/47-stewart-street-oakville-co-central-1002-co-central
Interested?
Contact us for more information
