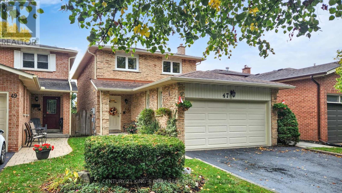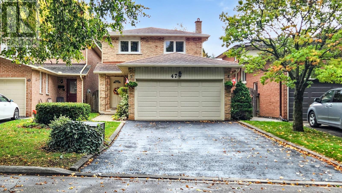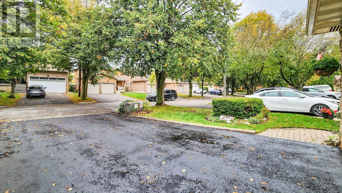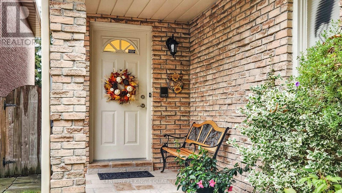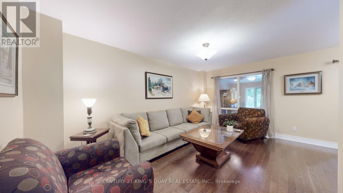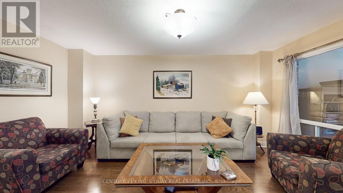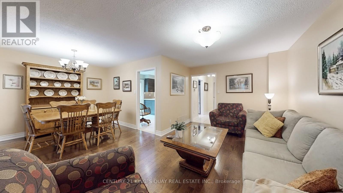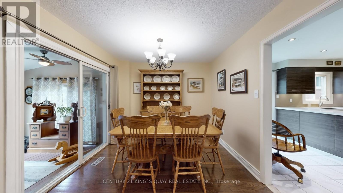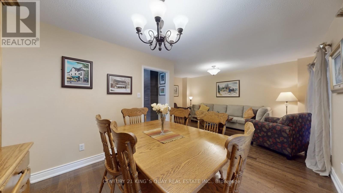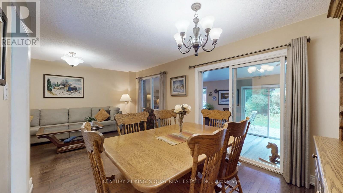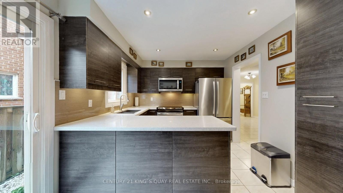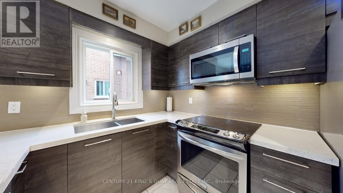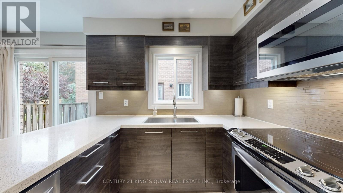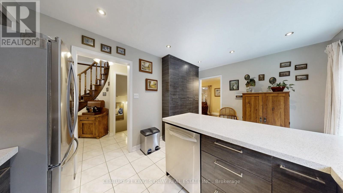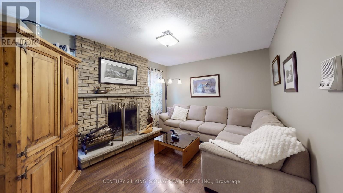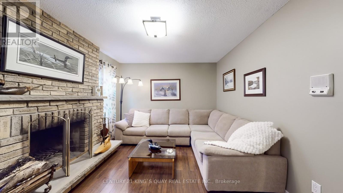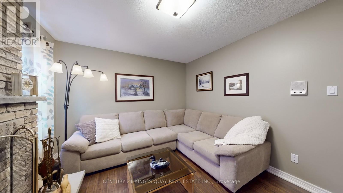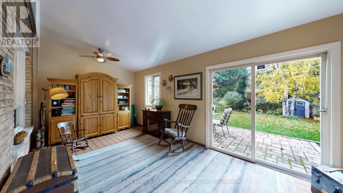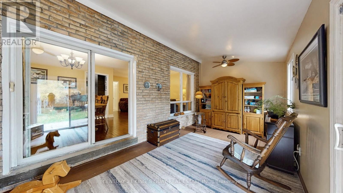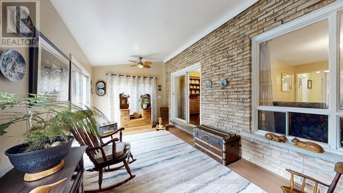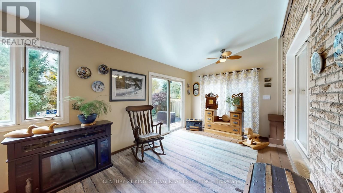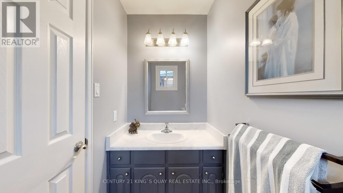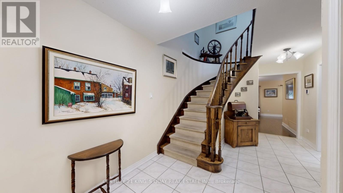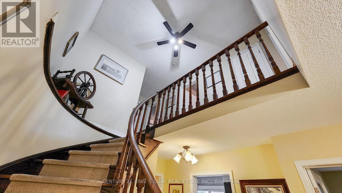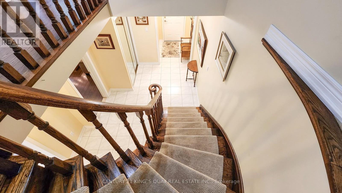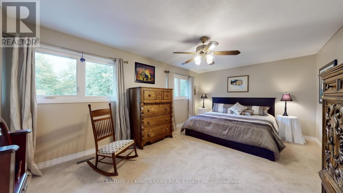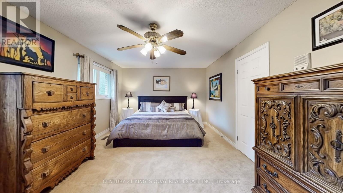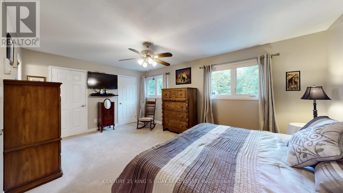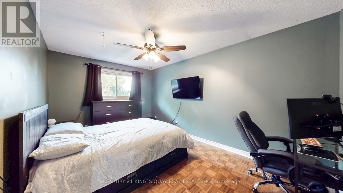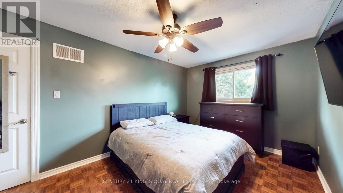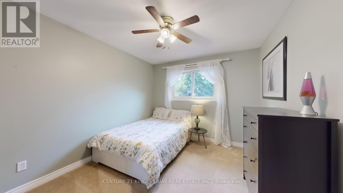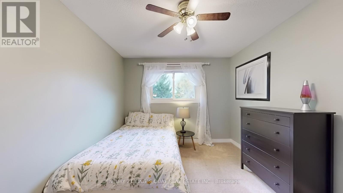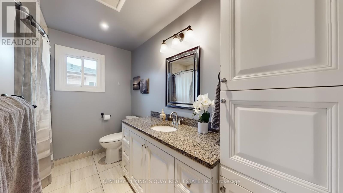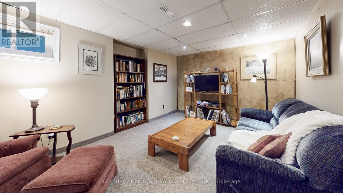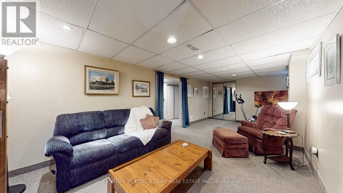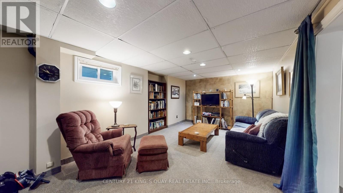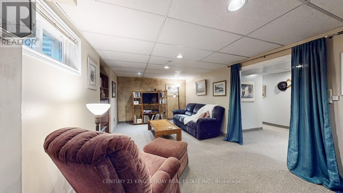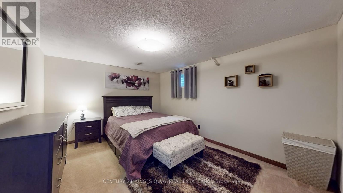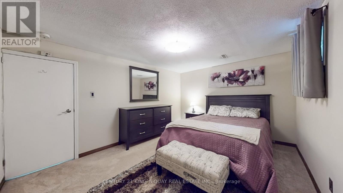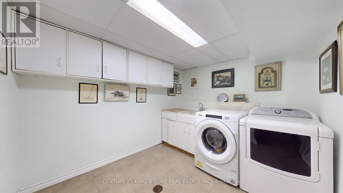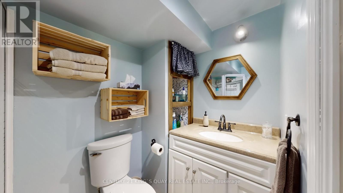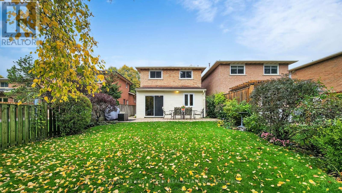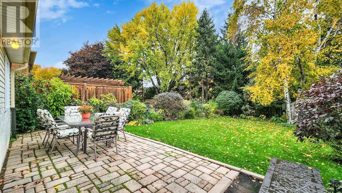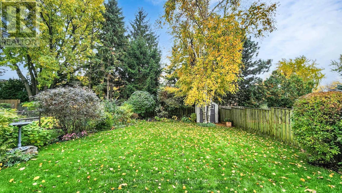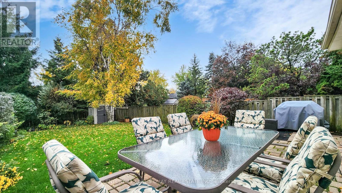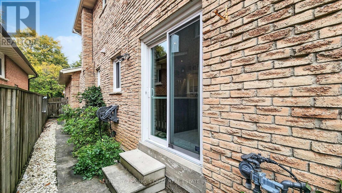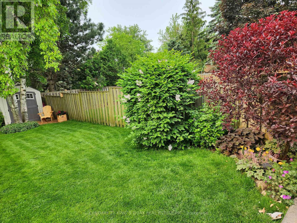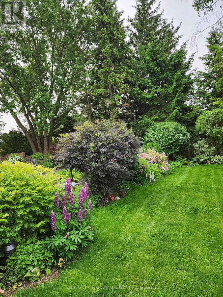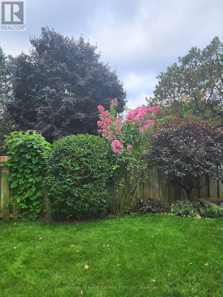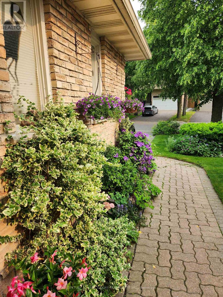47 Radford Crescent Markham (Sherwood-Amberglen), Ontario L3P 4A2
$1,188,000
Welcome to This Magnificent Family Home Nestled In the Highly Sought-After Neighborhood of Sherwood-Amberglen. This Bright and Spacious home Has Been Lovingly Maintained & updated, Offering a Perfect Blend of Space, Comfort and Modern Conveniences. On the Main Level is An Inviting Combined Living & Dining Area, Perfect for Entertaining and Everyday Family Life. the separate family w/ cozy fireplace, this home featuring an addition sunroom w/permit in south facing, The Renovated Gourmet Eat-In Kitchen Showcases Custom Cabinets & Granite Countertops, making it a Chef's Delight. The home has Three Generously Sized Bedrooms, Each Designed For Comfort and Privacy. The Primary Bedroom Features His & Hers Closets and A Beautifully 2 Pc ensuite Bathroom. The basement Level Contains an Additional Bedroom, A Large Rec Room for entertainment, and Provides Endless Opportunities for Potential Rental Income or Nanny/In-Law Suite. a private and Low-Maintenance Garden Oasis Featuring Mature Landscaping and Extensive Perennial Flowerbeds. Walking Distance to William Armstrong Public School, Close to Markham Stouffville Hospital, Parks, Shops, Community Centre and Convenient Access To Public Transportation and Hwy 7. (id:41954)
Open House
This property has open houses!
2:00 pm
Ends at:4:00 pm
2:00 pm
Ends at:4:00 pm
Property Details
| MLS® Number | N12475503 |
| Property Type | Single Family |
| Community Name | Sherwood-Amberglen |
| Equipment Type | Water Heater |
| Parking Space Total | 6 |
| Rental Equipment Type | Water Heater |
Building
| Bathroom Total | 4 |
| Bedrooms Above Ground | 3 |
| Bedrooms Below Ground | 1 |
| Bedrooms Total | 4 |
| Appliances | Garage Door Opener Remote(s), Central Vacuum, Dishwasher, Dryer, Garage Door Opener, Hood Fan, Stove, Water Heater, Washer, Window Coverings, Refrigerator |
| Basement Development | Finished |
| Basement Type | N/a (finished) |
| Construction Style Attachment | Link |
| Cooling Type | Central Air Conditioning |
| Exterior Finish | Brick |
| Fireplace Present | Yes |
| Flooring Type | Hardwood, Tile, Carpeted, Parquet |
| Foundation Type | Concrete |
| Half Bath Total | 2 |
| Stories Total | 2 |
| Size Interior | 1500 - 2000 Sqft |
| Type | House |
| Utility Water | Municipal Water |
Parking
| Attached Garage | |
| Garage |
Land
| Acreage | No |
| Sewer | Sanitary Sewer |
| Size Depth | 135 Ft |
| Size Frontage | 31 Ft |
| Size Irregular | 31 X 135 Ft |
| Size Total Text | 31 X 135 Ft |
Rooms
| Level | Type | Length | Width | Dimensions |
|---|---|---|---|---|
| Second Level | Primary Bedroom | 5.48 m | 3.68 m | 5.48 m x 3.68 m |
| Second Level | Bedroom 2 | 4.65 m | 3.1 m | 4.65 m x 3.1 m |
| Second Level | Bedroom 3 | 4.25 m | 3.1 m | 4.25 m x 3.1 m |
| Basement | Laundry Room | 292 m | 2.65 m | 292 m x 2.65 m |
| Basement | Bedroom 4 | 4.17 m | 3.26 m | 4.17 m x 3.26 m |
| Basement | Recreational, Games Room | 6.5 m | 3.3 m | 6.5 m x 3.3 m |
| Main Level | Living Room | 5.5 m | 3.3 m | 5.5 m x 3.3 m |
| Main Level | Dining Room | 3.23 m | 3.05 m | 3.23 m x 3.05 m |
| Main Level | Kitchen | 3.85 m | 3.02 m | 3.85 m x 3.02 m |
| Main Level | Family Room | 4.25 m | 3.35 m | 4.25 m x 3.35 m |
| Main Level | Solarium | 5.95 m | 2.94 m | 5.95 m x 2.94 m |
Interested?
Contact us for more information
