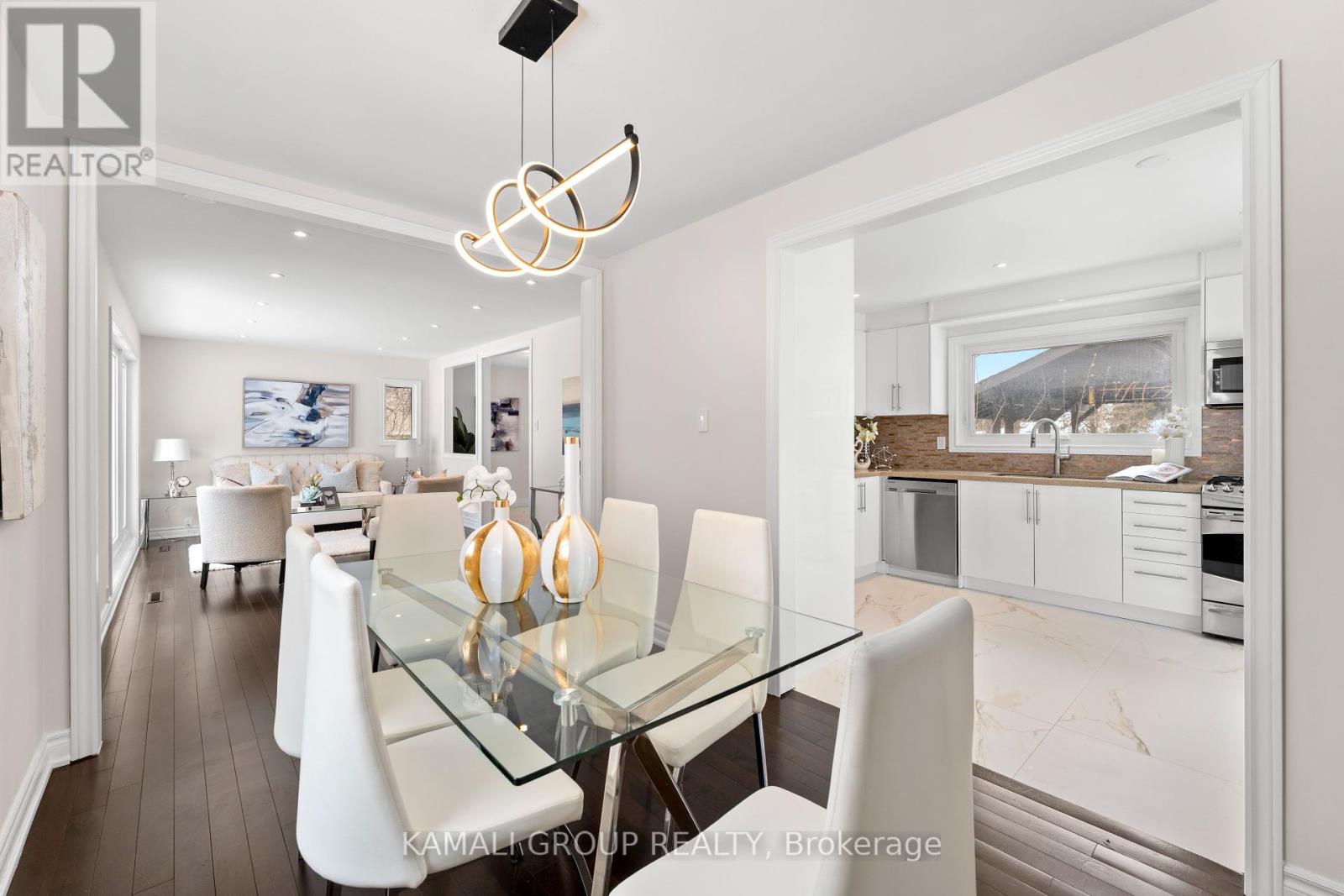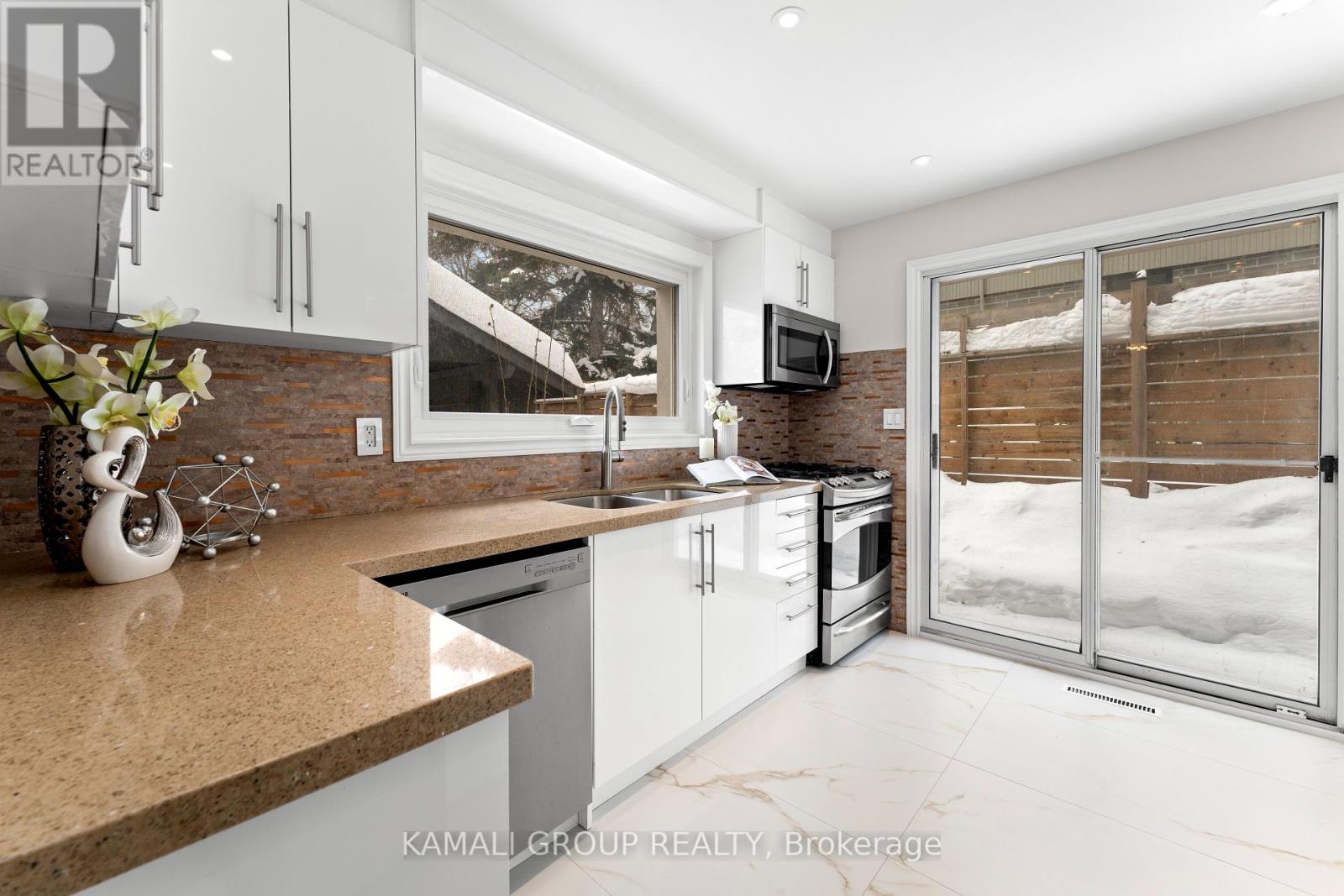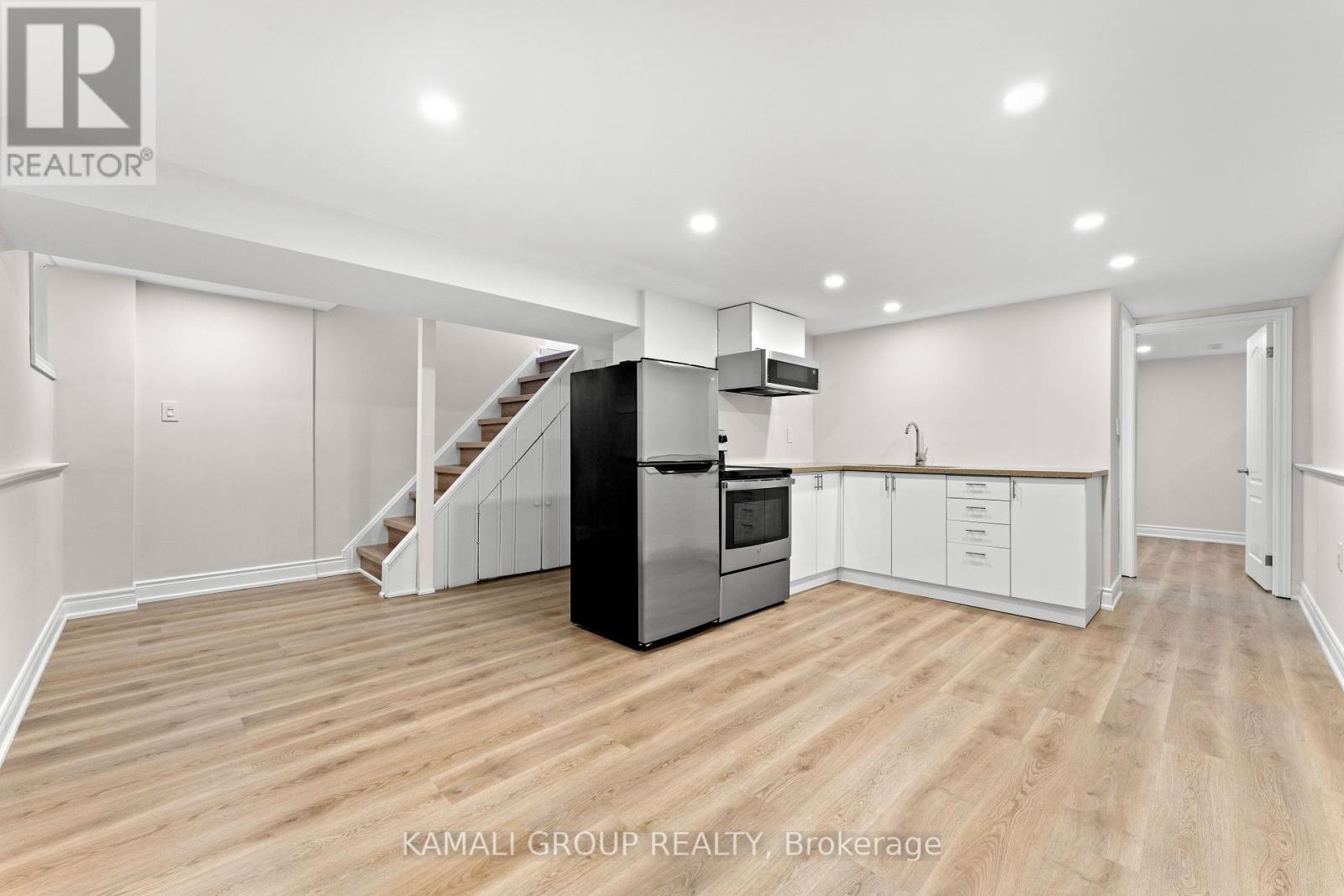47 Oakley Boulevard Toronto (Bendale), Ontario M1P 3P5
$899,000
Rare-Find!! 2025 Renovated! 3+1 Bedrooms & 4 Bathrooms! Detached Home On Premium 45ft X 125ft, 5,866Sqft Lot!! Vacant, Move-In Or Rent! Potential Rental Income Of $3,400 + $1,700 + Utilities! Featuring Renovated Kitchen With Gas Stove & Walkout To Yard, Open Concept Living & Dining Room, Primary Bedroom With 3pc Ensuite, Separate Entrance To Basement Apartment, 2 Sets Of Separate Washers & Dryers, Large Private Backyard, Carport, 4 Minutes To Ellesmere TTC Subway Station, Minutes To Shopping At Scarborough Town Centre, Scarborough Health Network, Centennial College, U Of T Scarborough Campus, Scarborough Bluffs & Hwy 401, Public-In-Person Open House Sat & Sun, February 22nd & 23rd, 1-4P.M. (id:41954)
Open House
This property has open houses!
1:00 pm
Ends at:4:00 pm
1:00 pm
Ends at:4:00 pm
Property Details
| MLS® Number | E11981099 |
| Property Type | Single Family |
| Community Name | Bendale |
| Amenities Near By | Park, Schools, Public Transit, Hospital |
| Community Features | Community Centre |
| Features | In-law Suite |
| Parking Space Total | 3 |
Building
| Bathroom Total | 4 |
| Bedrooms Above Ground | 3 |
| Bedrooms Below Ground | 1 |
| Bedrooms Total | 4 |
| Appliances | Dryer, Washer |
| Basement Features | Apartment In Basement, Separate Entrance |
| Basement Type | N/a |
| Construction Style Attachment | Detached |
| Cooling Type | Central Air Conditioning |
| Exterior Finish | Stucco, Brick |
| Flooring Type | Hardwood |
| Foundation Type | Unknown |
| Half Bath Total | 1 |
| Heating Fuel | Natural Gas |
| Heating Type | Forced Air |
| Stories Total | 2 |
| Type | House |
| Utility Water | Municipal Water |
Parking
| Carport |
Land
| Acreage | No |
| Fence Type | Fenced Yard |
| Land Amenities | Park, Schools, Public Transit, Hospital |
| Sewer | Sanitary Sewer |
| Size Depth | 125 Ft ,5 In |
| Size Frontage | 45 Ft |
| Size Irregular | 45.06 X 125.48 Ft ; 135ft Deep Lot On North Side! |
| Size Total Text | 45.06 X 125.48 Ft ; 135ft Deep Lot On North Side! |
Rooms
| Level | Type | Length | Width | Dimensions |
|---|---|---|---|---|
| Second Level | Primary Bedroom | 4.1 m | 3.39 m | 4.1 m x 3.39 m |
| Second Level | Bedroom 2 | 3.99 m | 3.76 m | 3.99 m x 3.76 m |
| Second Level | Bedroom 3 | 3.04 m | 2.94 m | 3.04 m x 2.94 m |
| Basement | Living Room | 5.44 m | 3.22 m | 5.44 m x 3.22 m |
| Basement | Kitchen | 3.18 m | 2.16 m | 3.18 m x 2.16 m |
| Basement | Bedroom | 3.87 m | 2.79 m | 3.87 m x 2.79 m |
| Main Level | Living Room | 5.83 m | 3.28 m | 5.83 m x 3.28 m |
| Main Level | Dining Room | 3.52 m | 2.5 m | 3.52 m x 2.5 m |
| Main Level | Kitchen | 3.52 m | 3.06 m | 3.52 m x 3.06 m |
https://www.realtor.ca/real-estate/27935747/47-oakley-boulevard-toronto-bendale-bendale
Interested?
Contact us for more information







































