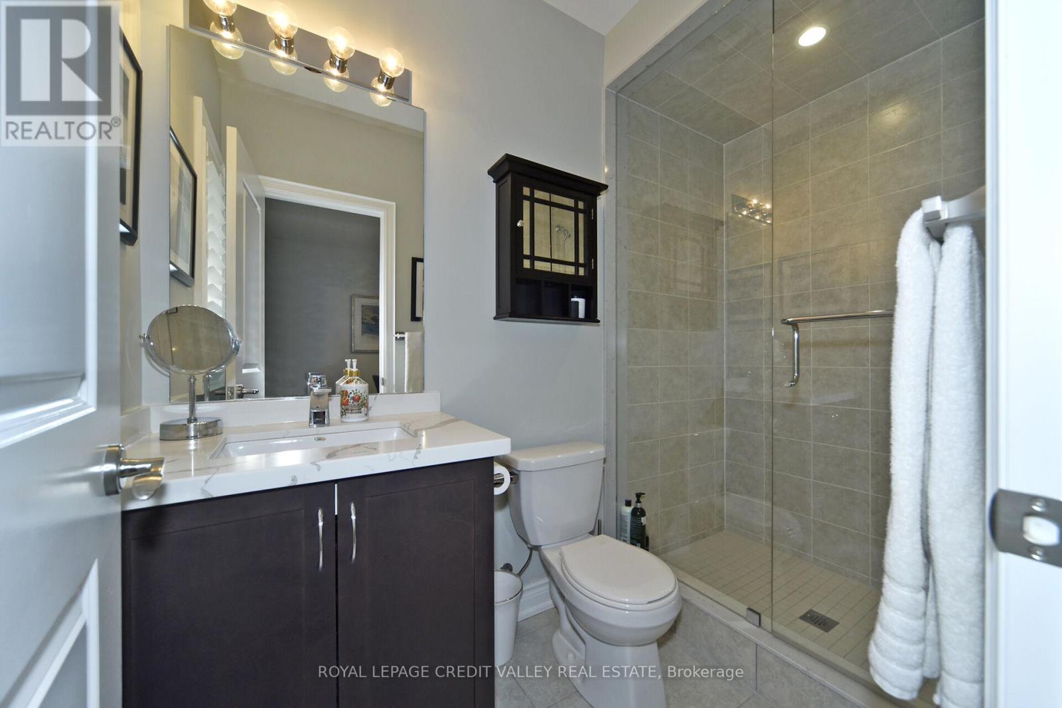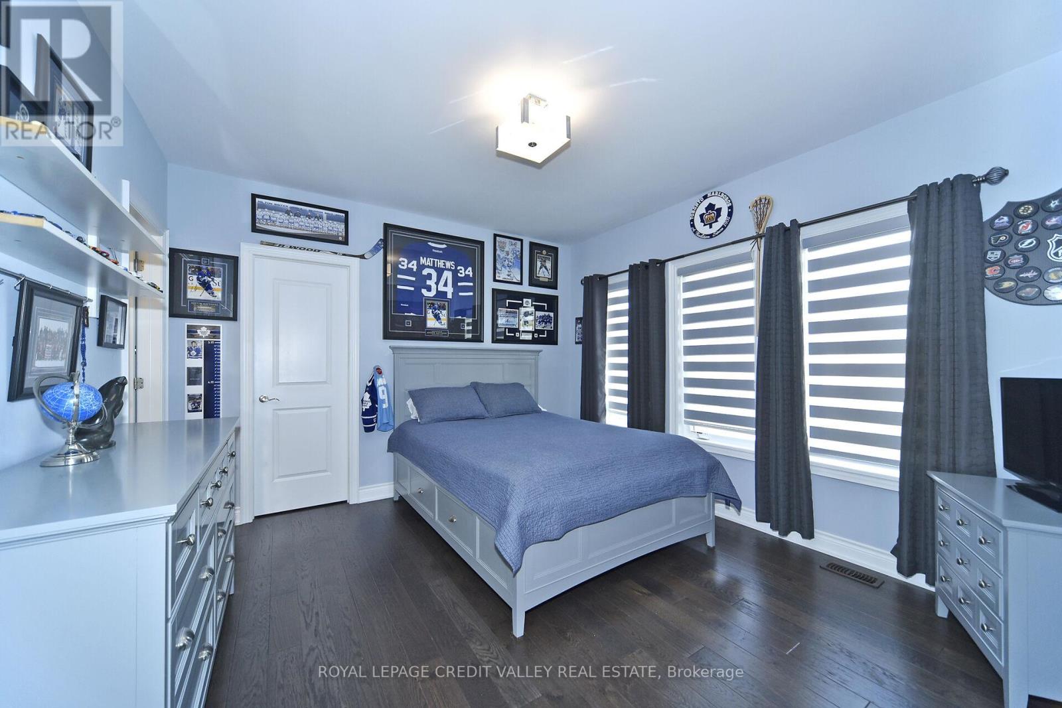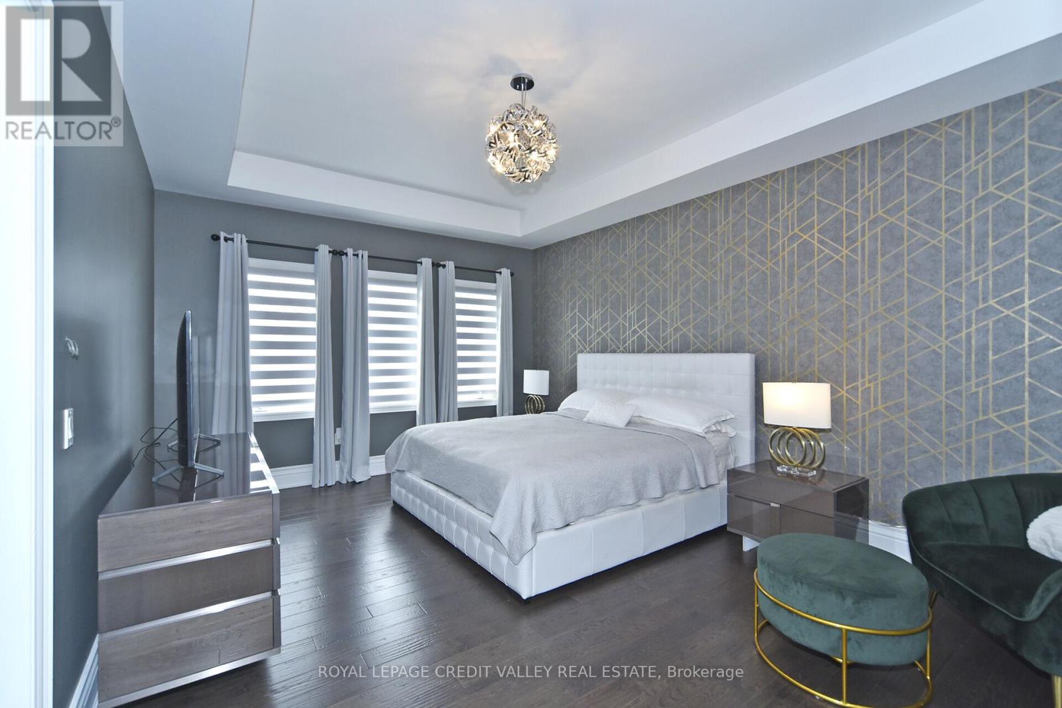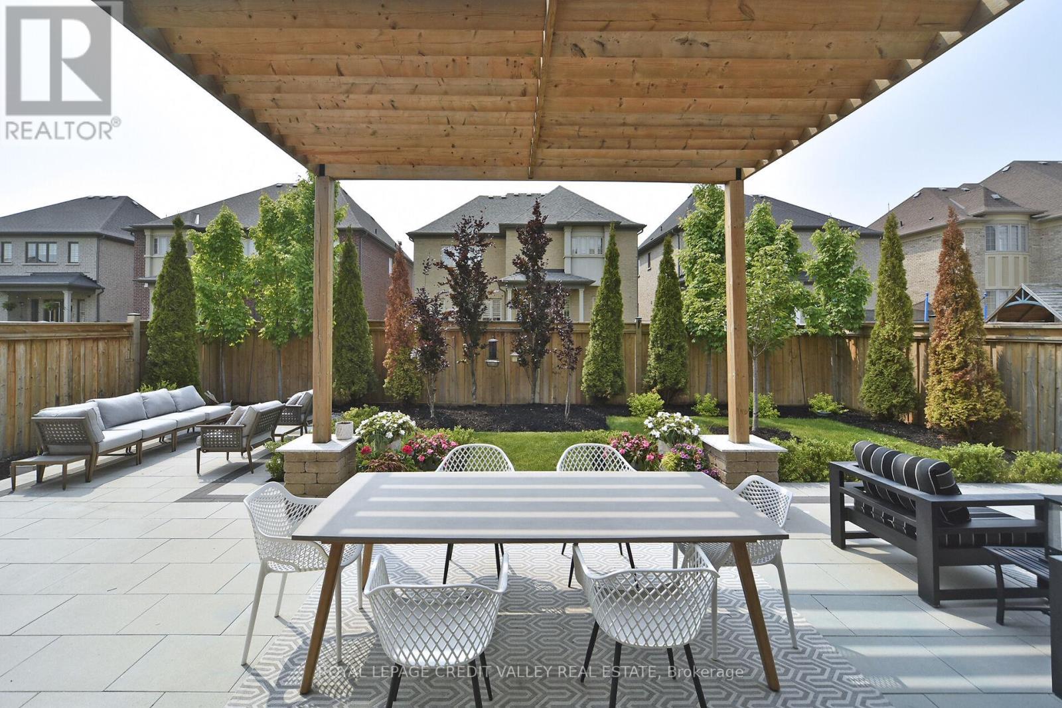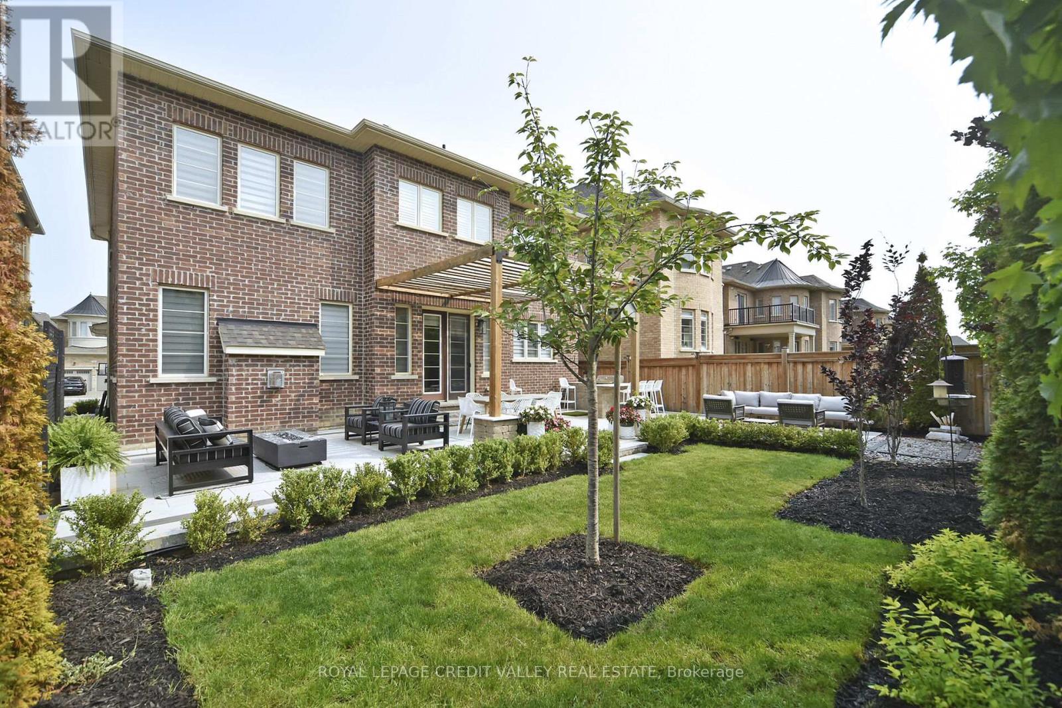5 Bedroom
5 Bathroom
3500 - 5000 sqft
Fireplace
Central Air Conditioning
Forced Air
$2,688,000
Stunning Executive home located in the charming and sought after Town of Kleinburg. Over $200K spent on tastefully appointed upgrades. This exceptional 5-bedroom 5-bathroom home provides ample space and comfort for your growing family. The perfectly laid out kitchen will help you entertain in style with built-in appliances, tons of storage and plenty of room to maneuver around. Plan large family gatherings in the oversized dining room or spill over to the family room for movie night with the kids. Grab a book and enjoy some quiet time in the Den with soaring ceiling, as you overlook the garden. Appreciate the tranquility of the backyard as you BBQ or plan that garden party with friends. Enjoy the close proximity to Kleinburg Village where you can explore the McMichael Art Gallery, Fine Dining restaurants and Boutiques. This home is conveniently located near Hwy 427, Hwy 407, Toronto Pearson Airport and Downtown Toronto. Brand New Longos Plaza nearby with all the amenities your hearts desire. Nothing left to do but move in and enjoy! (id:41954)
Property Details
|
MLS® Number
|
N12203316 |
|
Property Type
|
Single Family |
|
Community Name
|
Kleinburg |
|
Features
|
Carpet Free |
|
Parking Space Total
|
7 |
Building
|
Bathroom Total
|
5 |
|
Bedrooms Above Ground
|
5 |
|
Bedrooms Total
|
5 |
|
Age
|
6 To 15 Years |
|
Amenities
|
Fireplace(s) |
|
Basement Type
|
Full |
|
Construction Style Attachment
|
Detached |
|
Cooling Type
|
Central Air Conditioning |
|
Exterior Finish
|
Brick |
|
Fireplace Present
|
Yes |
|
Fireplace Total
|
1 |
|
Flooring Type
|
Hardwood, Porcelain Tile |
|
Foundation Type
|
Concrete |
|
Half Bath Total
|
1 |
|
Heating Fuel
|
Natural Gas |
|
Heating Type
|
Forced Air |
|
Stories Total
|
2 |
|
Size Interior
|
3500 - 5000 Sqft |
|
Type
|
House |
|
Utility Water
|
Municipal Water |
Parking
Land
|
Acreage
|
No |
|
Sewer
|
Sanitary Sewer |
|
Size Depth
|
117 Ft ,3 In |
|
Size Frontage
|
50 Ft |
|
Size Irregular
|
50 X 117.3 Ft |
|
Size Total Text
|
50 X 117.3 Ft |
Rooms
| Level |
Type |
Length |
Width |
Dimensions |
|
Main Level |
Kitchen |
3.97 m |
4.47 m |
3.97 m x 4.47 m |
|
Main Level |
Eating Area |
5.17 m |
4.25 m |
5.17 m x 4.25 m |
|
Main Level |
Family Room |
5.18 m |
4.47 m |
5.18 m x 4.47 m |
|
Main Level |
Living Room |
6.2 m |
3.96 m |
6.2 m x 3.96 m |
|
Main Level |
Dining Room |
6.2 m |
3.96 m |
6.2 m x 3.96 m |
|
Main Level |
Den |
3.95 m |
3.06 m |
3.95 m x 3.06 m |
|
Upper Level |
Bedroom 5 |
4.44 m |
3.35 m |
4.44 m x 3.35 m |
|
Upper Level |
Primary Bedroom |
5.49 m |
3.96 m |
5.49 m x 3.96 m |
|
Upper Level |
Bedroom 2 |
3.84 m |
3.67 m |
3.84 m x 3.67 m |
|
Upper Level |
Bedroom 3 |
3.96 m |
3.83 m |
3.96 m x 3.83 m |
|
Upper Level |
Bedroom 4 |
4.38 m |
3.36 m |
4.38 m x 3.36 m |
https://www.realtor.ca/real-estate/28431578/47-nave-street-vaughan-kleinburg-kleinburg

























