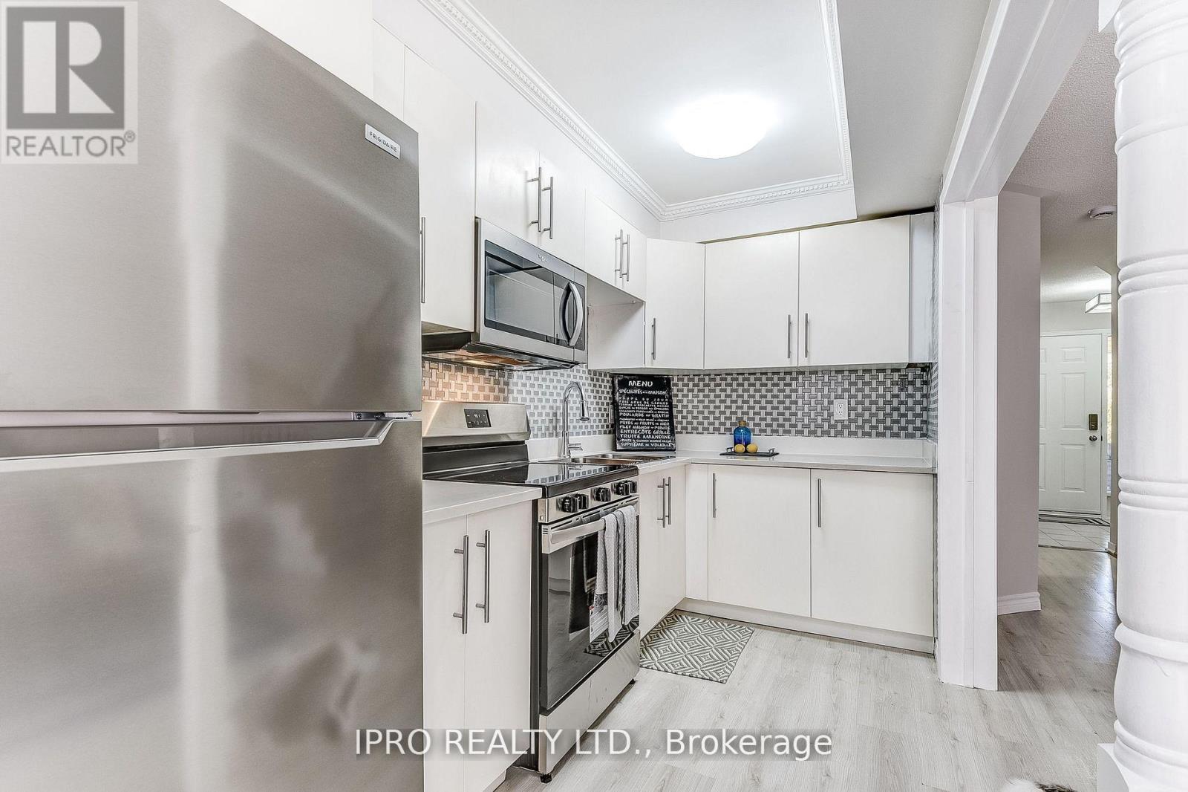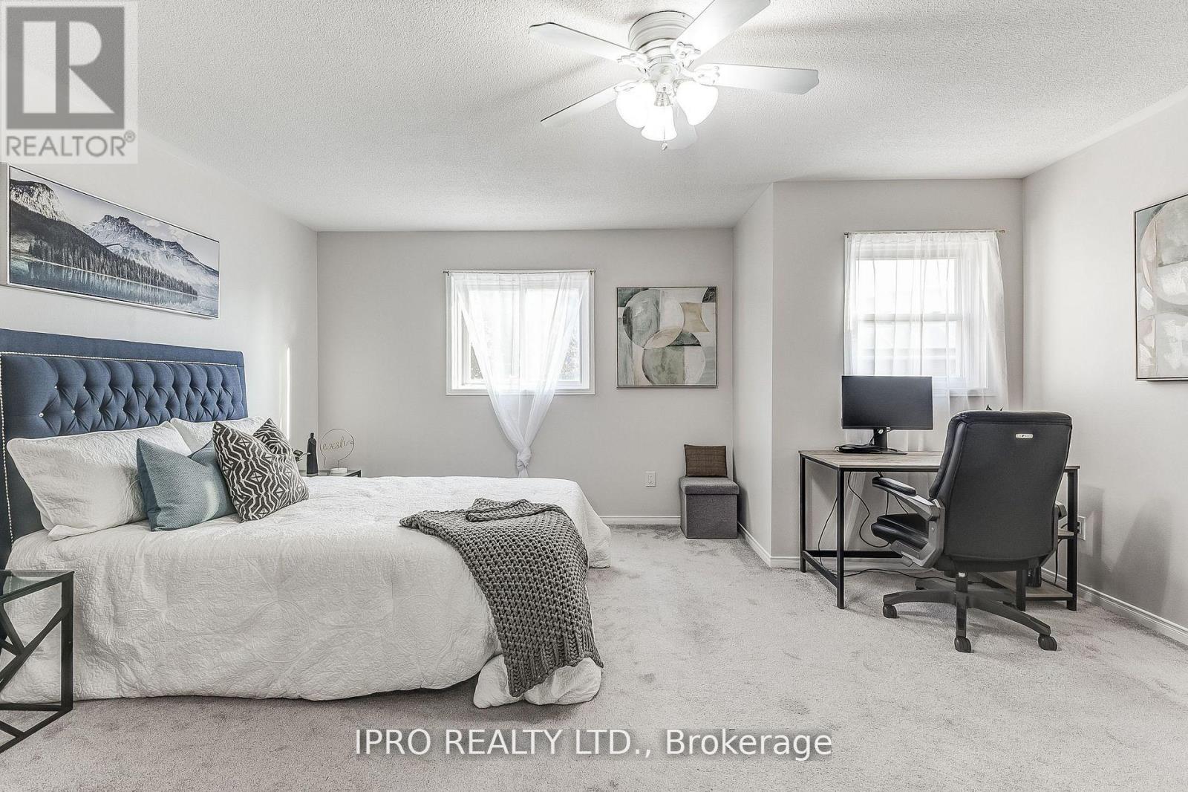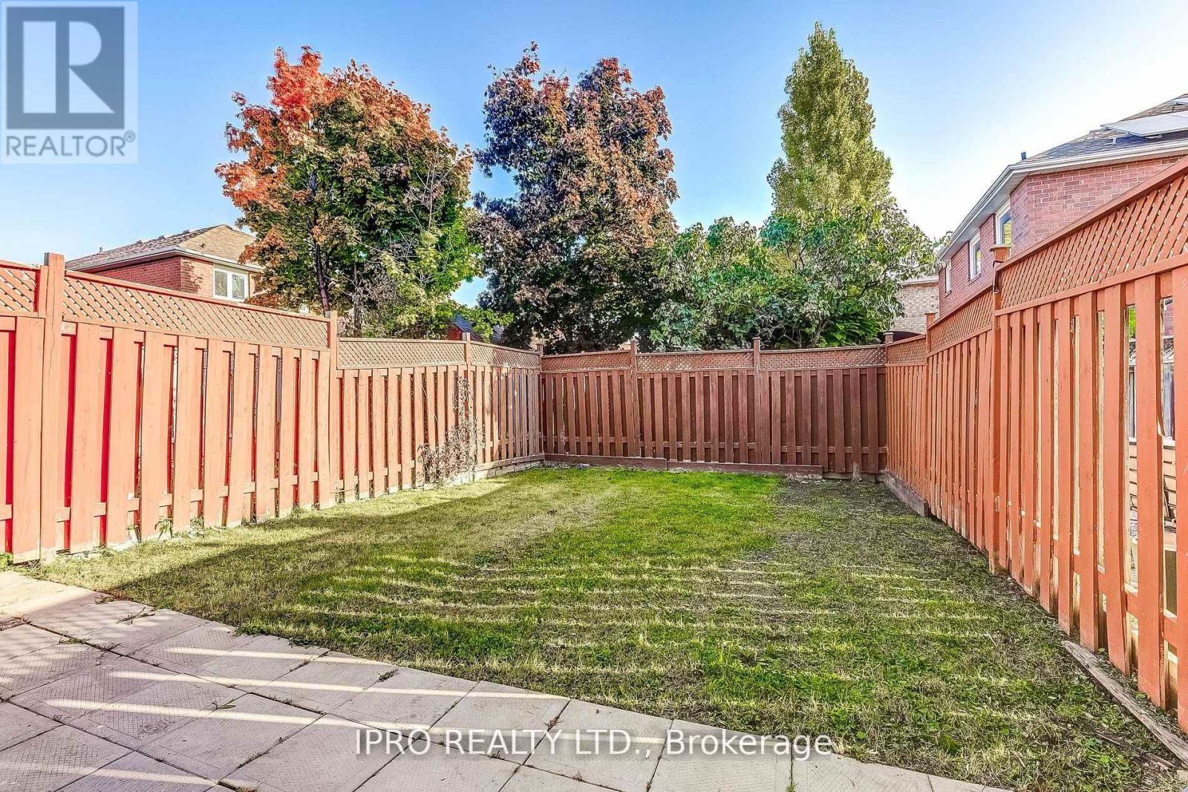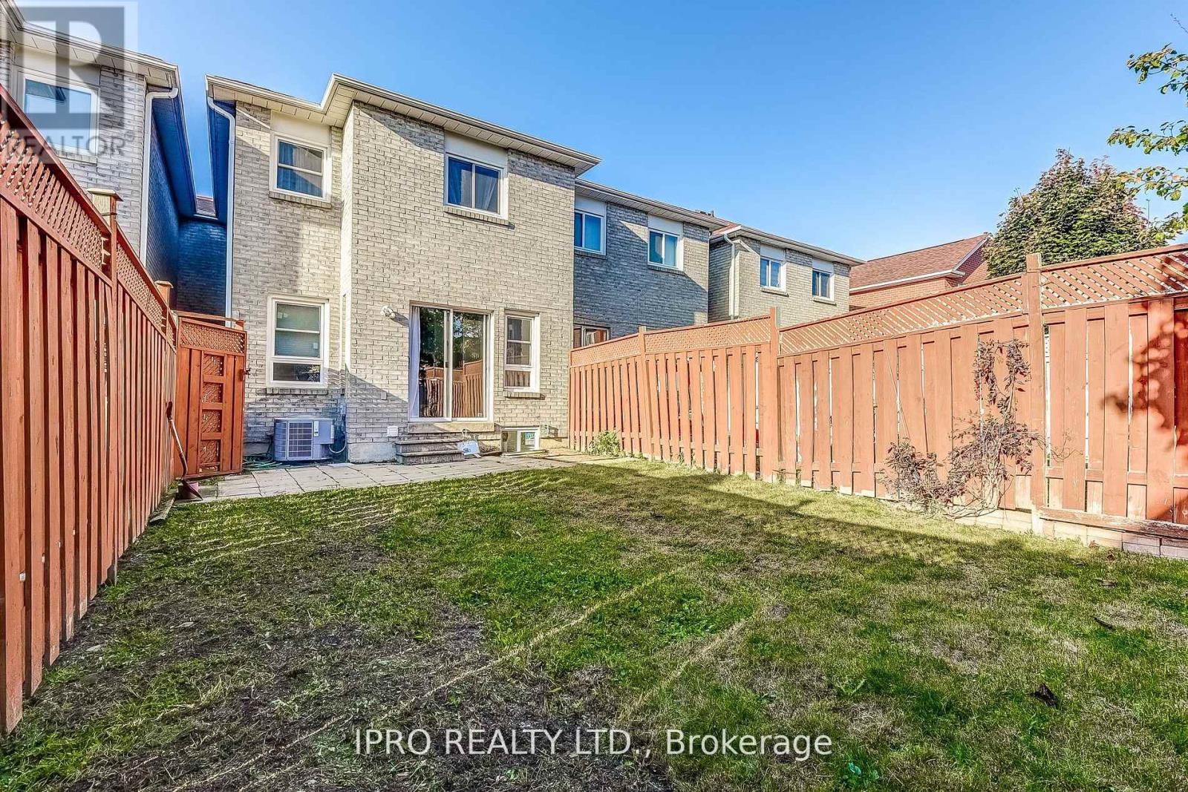3 Bedroom
4 Bathroom
Central Air Conditioning
Forced Air
$798,000
Amazing Freehold Townhouse With 3 Bed + 3.5 Bath (2 Full Bathrooms Upstairs & 1 Full Bathroom Basement) 2 Storey House Over 2000 Square Feet of Living space. The Main Level Features A Large Great Room, Kitchen & Breakfast, Laminate On Main. The Second Level Showcases 3 Generously Sized Bedrooms. The Master Bedroom With W/I Closet & 4Pc Ensuite. This Gorgeous Property Has Numerous Upgrades Surrounded By Parks And Popular Community Of Brampton. (id:41954)
Property Details
|
MLS® Number
|
W11964694 |
|
Property Type
|
Single Family |
|
Community Name
|
Northwood Park |
|
Parking Space Total
|
2 |
Building
|
Bathroom Total
|
4 |
|
Bedrooms Above Ground
|
3 |
|
Bedrooms Total
|
3 |
|
Basement Development
|
Finished |
|
Basement Type
|
N/a (finished) |
|
Construction Style Attachment
|
Attached |
|
Cooling Type
|
Central Air Conditioning |
|
Exterior Finish
|
Brick |
|
Flooring Type
|
Laminate, Carpeted |
|
Foundation Type
|
Concrete |
|
Half Bath Total
|
1 |
|
Heating Fuel
|
Natural Gas |
|
Heating Type
|
Forced Air |
|
Stories Total
|
2 |
|
Type
|
Row / Townhouse |
|
Utility Water
|
Municipal Water |
Parking
Land
|
Acreage
|
No |
|
Sewer
|
Sanitary Sewer |
|
Size Depth
|
104 Ft ,11 In |
|
Size Frontage
|
19 Ft ,8 In |
|
Size Irregular
|
19.69 X 104.99 Ft |
|
Size Total Text
|
19.69 X 104.99 Ft|under 1/2 Acre |
Rooms
| Level |
Type |
Length |
Width |
Dimensions |
|
Second Level |
Primary Bedroom |
5.02 m |
4.72 m |
5.02 m x 4.72 m |
|
Second Level |
Bedroom 2 |
2.93 m |
2.74 m |
2.93 m x 2.74 m |
|
Second Level |
Bedroom 3 |
3.05 m |
2.74 m |
3.05 m x 2.74 m |
|
Main Level |
Great Room |
3.2 m |
2.82 m |
3.2 m x 2.82 m |
|
Main Level |
Dining Room |
3.2 m |
2.82 m |
3.2 m x 2.82 m |
|
Main Level |
Kitchen |
5.18 m |
1.83 m |
5.18 m x 1.83 m |
https://www.realtor.ca/real-estate/27896598/47-muirland-crescent-brampton-northwood-park-northwood-park

































