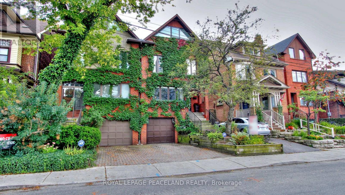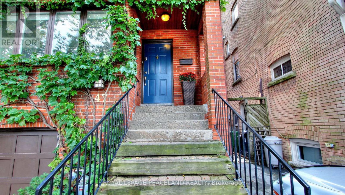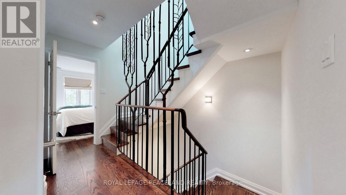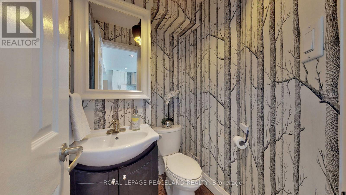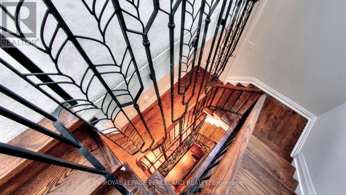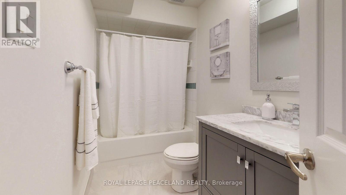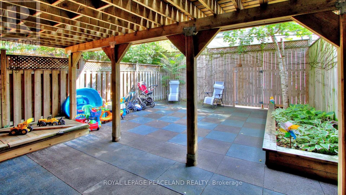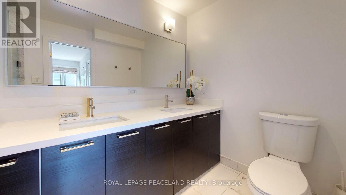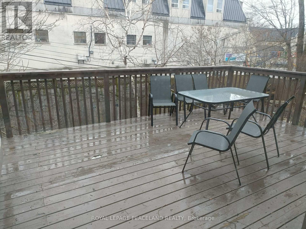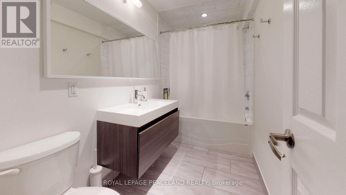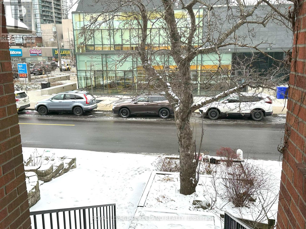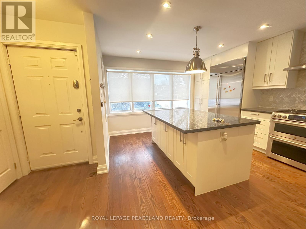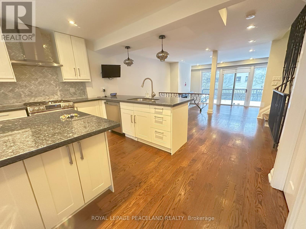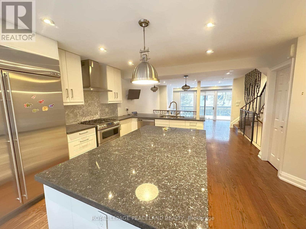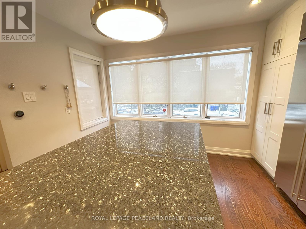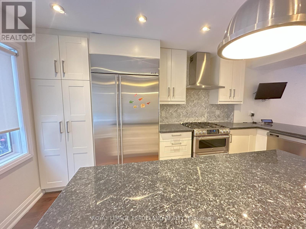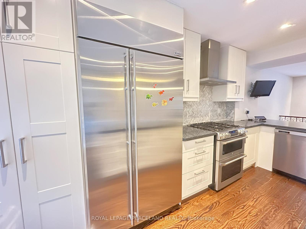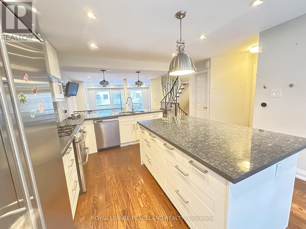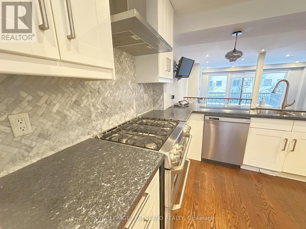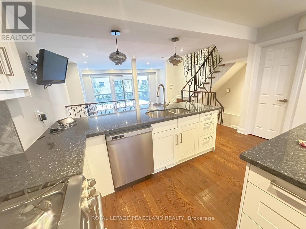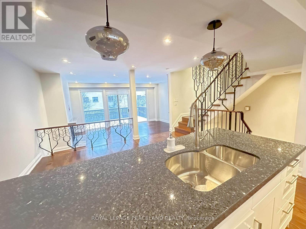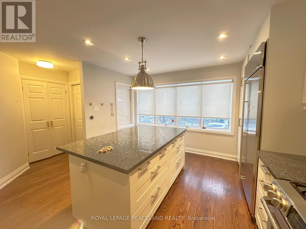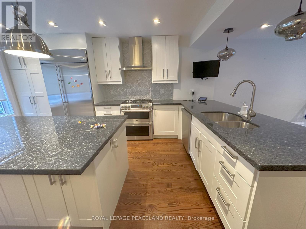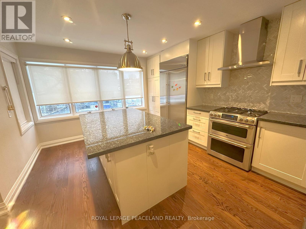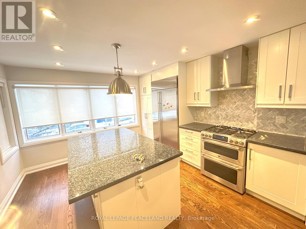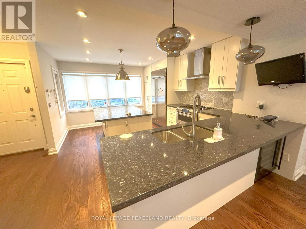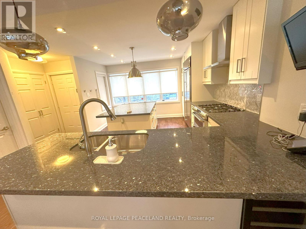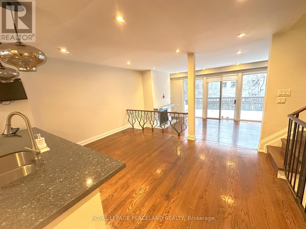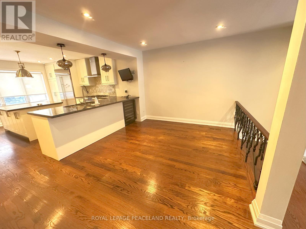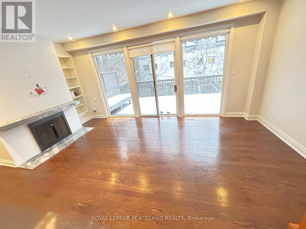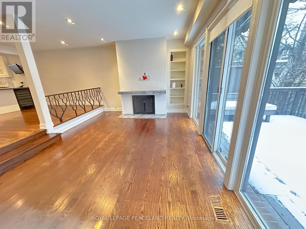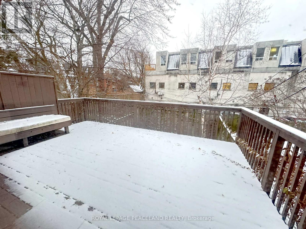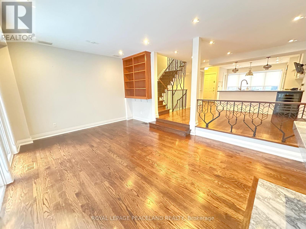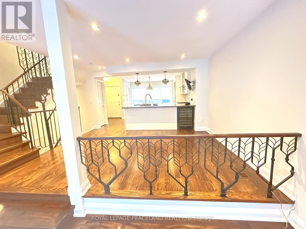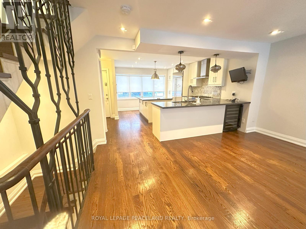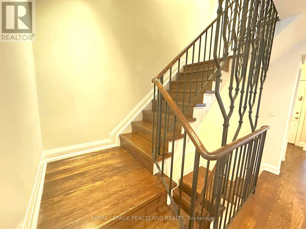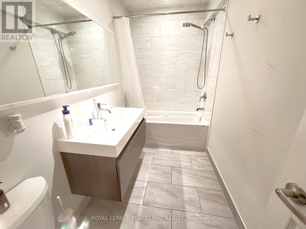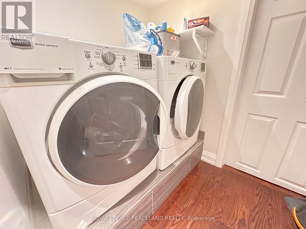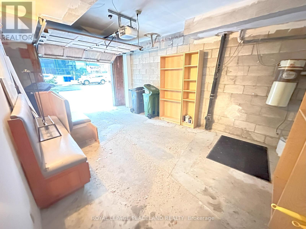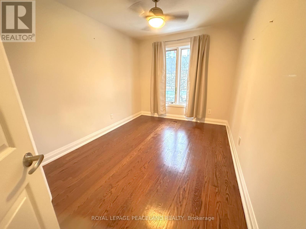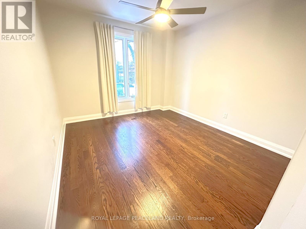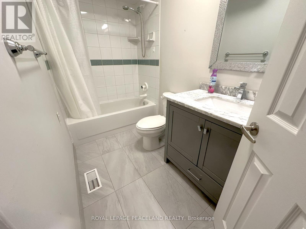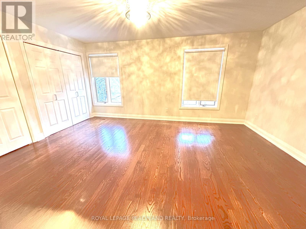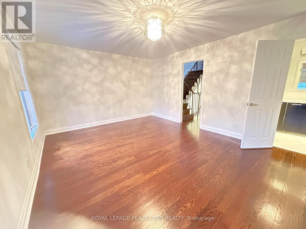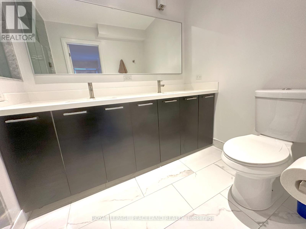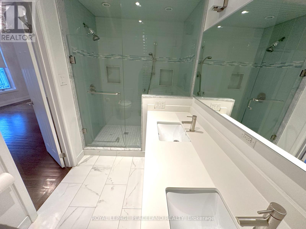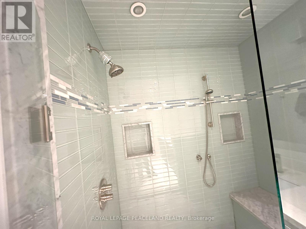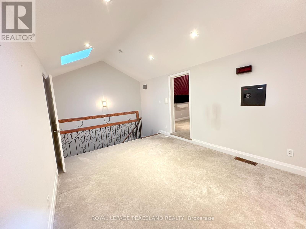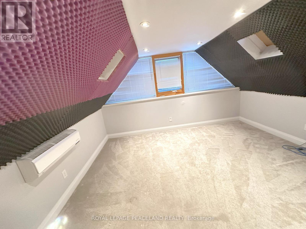47 Melgund Road Toronto (Casa Loma), Ontario M5R 2A1
4 Bedroom
4 Bathroom
2000 - 2500 sqft
Fireplace
Central Air Conditioning, Air Exchanger
Forced Air
$2,499,000
Fabulous, Bright, Exquisitely Renovated, Spacious 4 Bdrm Semi In Prestigious Casa Loma ! This Sun Filled Open Concept Home Is In Spotless Move In Condition. Steps Away From St Clair W Subway,Trendy Shops, Caf?s, Parks, Ravines, Top Rated Public & Private Schools.Main Floor Is An Entertainer's Delight W Gourmet Chef's Kitchen, Music Rm, Lvg Rm W Fireplace, Dng Rm W B/I Bookcase, W/O To Large Deck.Top Flr Fmly Rm W Skylights, Bsmt Rec Walk/O To Yard.A Real Gem! (id:41954)
Property Details
| MLS® Number | C12382917 |
| Property Type | Single Family |
| Community Name | Casa Loma |
| Amenities Near By | Hospital, Park, Public Transit, Schools |
| Parking Space Total | 2 |
Building
| Bathroom Total | 4 |
| Bedrooms Above Ground | 4 |
| Bedrooms Total | 4 |
| Appliances | Central Vacuum, Garage Door Opener Remote(s), Dryer, Microwave, Oven, Stove, Wine Fridge, Refrigerator |
| Basement Development | Finished |
| Basement Features | Walk Out |
| Basement Type | N/a (finished) |
| Construction Style Attachment | Semi-detached |
| Cooling Type | Central Air Conditioning, Air Exchanger |
| Exterior Finish | Brick |
| Fireplace Present | Yes |
| Fireplace Total | 2 |
| Flooring Type | Hardwood, Porcelain Tile, Carpeted |
| Foundation Type | Concrete |
| Half Bath Total | 1 |
| Heating Fuel | Natural Gas |
| Heating Type | Forced Air |
| Stories Total | 3 |
| Size Interior | 2000 - 2500 Sqft |
| Type | House |
| Utility Water | Municipal Water |
Parking
| Garage |
Land
| Acreage | No |
| Land Amenities | Hospital, Park, Public Transit, Schools |
| Sewer | Sanitary Sewer |
| Size Depth | 80 Ft |
| Size Frontage | 25 Ft |
| Size Irregular | 25 X 80 Ft ; Encroachment At Rear West Of Property |
| Size Total Text | 25 X 80 Ft ; Encroachment At Rear West Of Property |
| Zoning Description | Residential, C1v1 |
Rooms
| Level | Type | Length | Width | Dimensions |
|---|---|---|---|---|
| Second Level | Primary Bedroom | 3.87 m | 5.1 m | 3.87 m x 5.1 m |
| Second Level | Bedroom 2 | 4.17 m | 3.17 m | 4.17 m x 3.17 m |
| Second Level | Bedroom 3 | 4.14 m | 2.5 m | 4.14 m x 2.5 m |
| Third Level | Family Room | 3.43 m | 4.4 m | 3.43 m x 4.4 m |
| Third Level | Office | 4.15 m | 4.32 m | 4.15 m x 4.32 m |
| Basement | Recreational, Games Room | 5.66 m | 3.76 m | 5.66 m x 3.76 m |
| Basement | Bathroom | 1.25 m | 2.83 m | 1.25 m x 2.83 m |
| Basement | Laundry Room | Measurements not available | ||
| Main Level | Kitchen | 4.17 m | 3.3 m | 4.17 m x 3.3 m |
| Main Level | Other | 2.93 m | 4.45 m | 2.93 m x 4.45 m |
| Main Level | Living Room | 3.87 m | 6.03 m | 3.87 m x 6.03 m |
| Main Level | Dining Room | 3.87 m | 6.03 m | 3.87 m x 6.03 m |
https://www.realtor.ca/real-estate/28818246/47-melgund-road-toronto-casa-loma-casa-loma
Interested?
Contact us for more information
