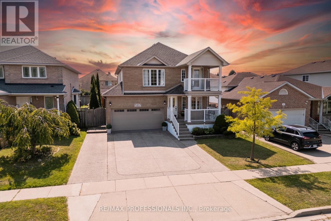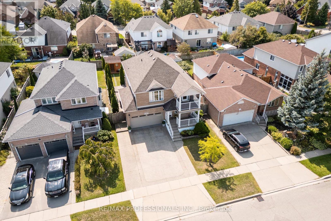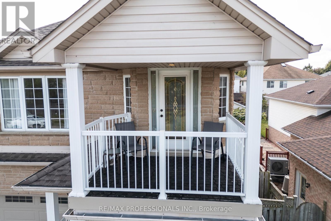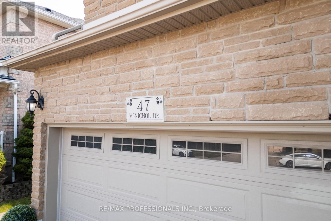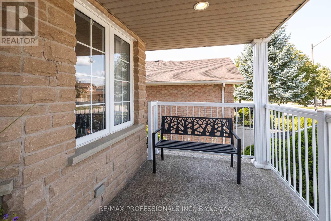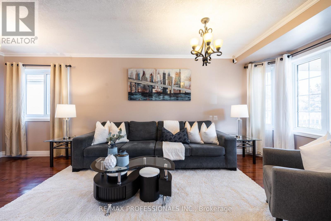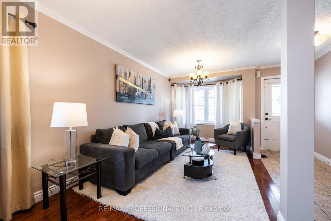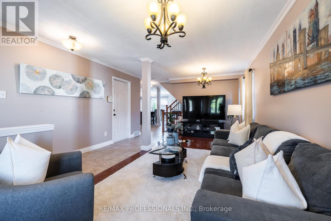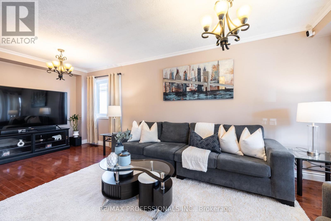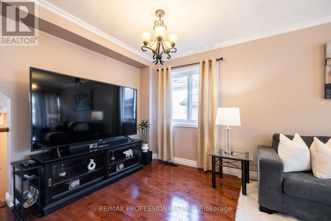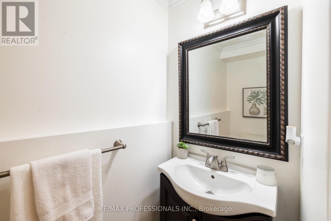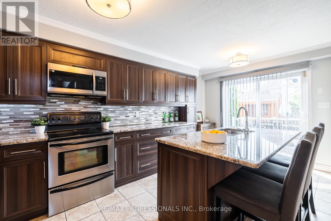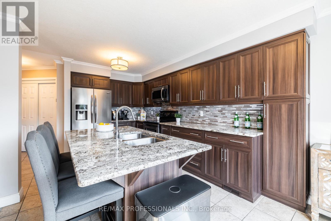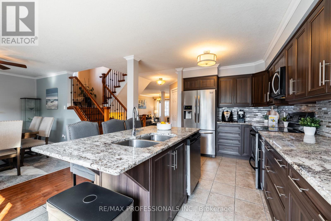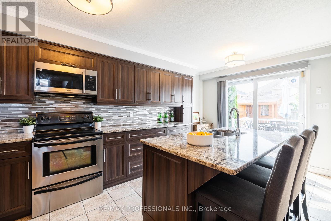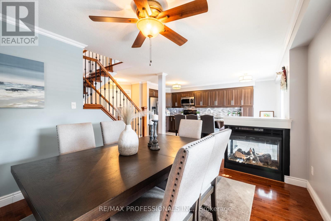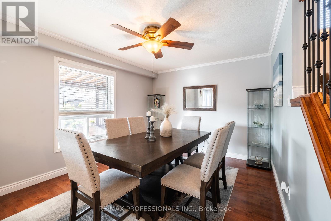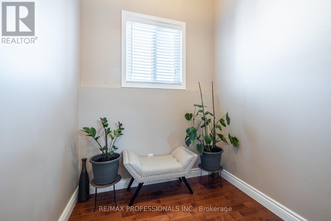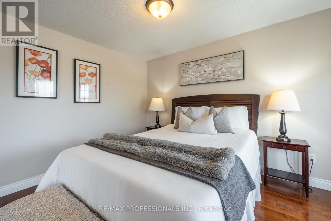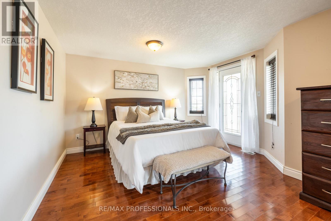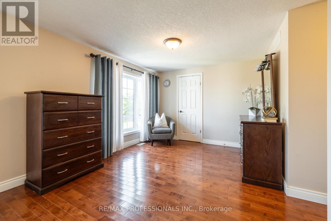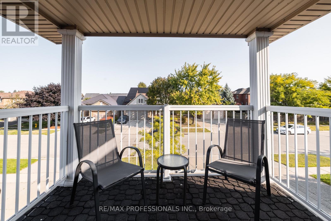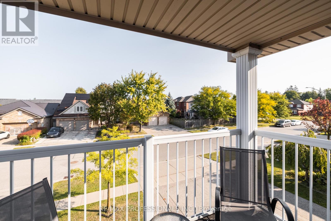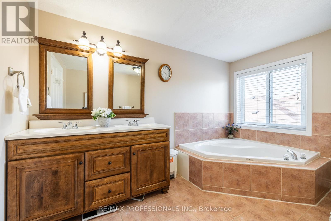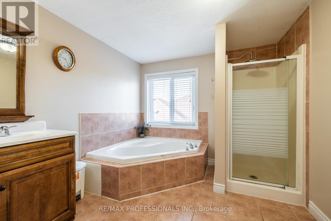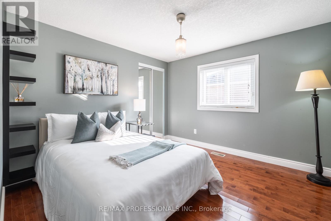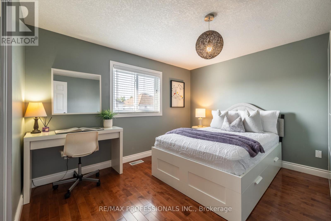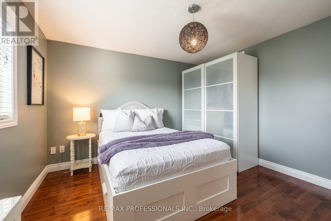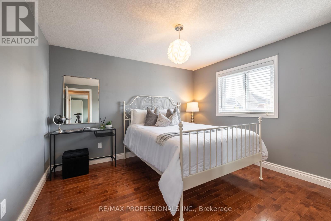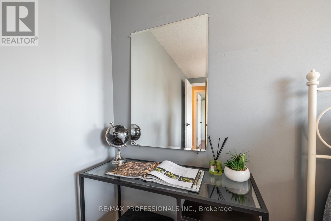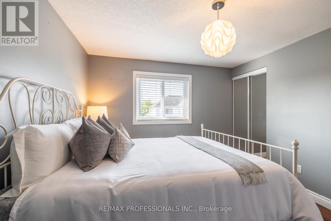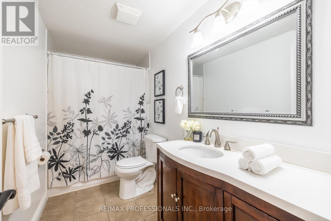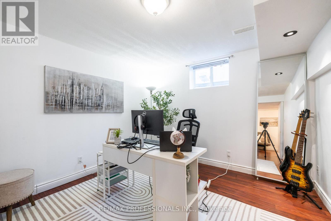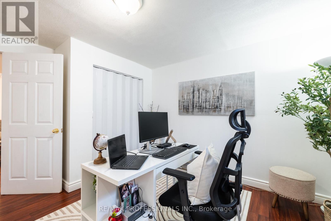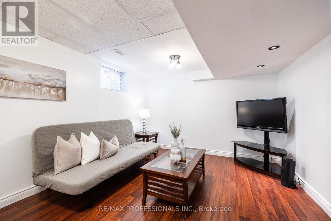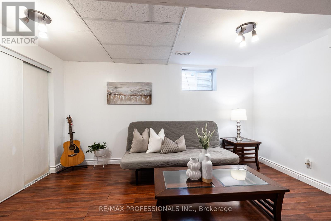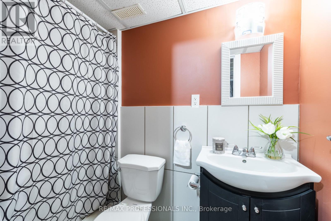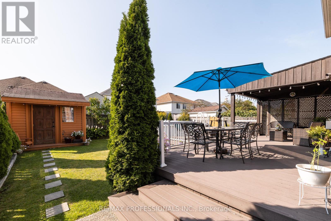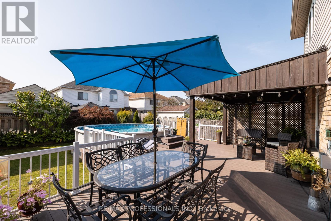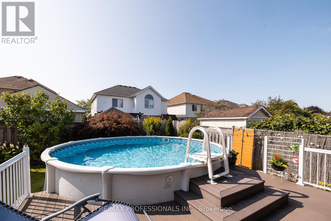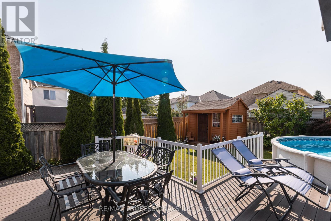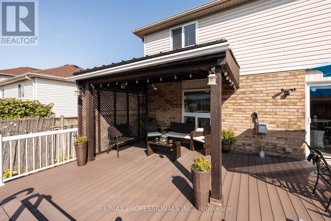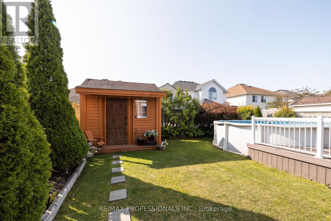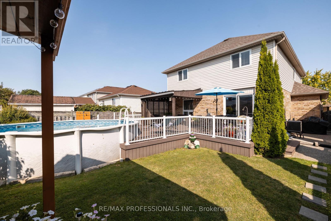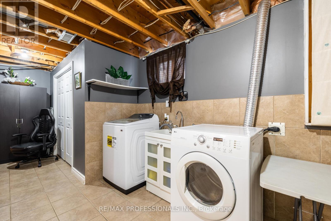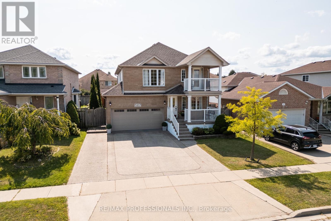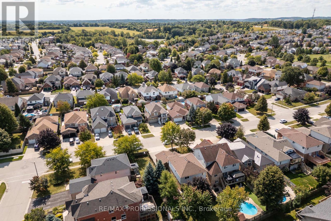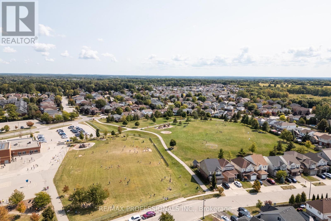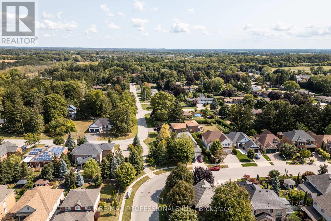5 Bedroom
4 Bathroom
1500 - 2000 sqft
Fireplace
Central Air Conditioning
Forced Air
$927,000
Welcome to 47 McNichol Drive, nestled in the highly sought-after South Cambridge community of East Galt-Branchton Park. This spacious 4+1 bedroom, 4 bathroom, double car garage home offers over 2,400 sq. ft. of living space, thoughtfully designed with upgrades, storage, and a backyard made for entertaining. From the moment you arrive, the curb appeal stands out with an expanded driveway (2011) that can accommodate up to six cars, exterior pot lights, and beautifully landscaped grounds. Step inside to a bright and inviting main floor featuring a generous formal living and dining room currently set up as a large gathering space along with an open-concept kitchen overlooking the family room. The family room, with its cozy double-sided gas fireplace, is currently being used as a formal dining room, showcasing the flexibility of the main floor to suit your lifestyle needs. The grand staircase, upgraded with hardwood treads and elegant spindle work, leads to a spacious landing with vaulted ceilings and a large windowperfect for a home office nook. Upstairs you'll find four well-sized bedrooms and two full bathrooms. The primary suite impresses with a walk-in closet, private & refreshing second-storey balcony, and a 5-piece ensuite with His & Her Sink. The additional bedrooms share a 4-piece bath.The finished basement extends your living space with a potential fifth bedroom, full bathroom, and recreational open area, ideal for guests or family fun. Outside is where this home truly shines. Host unforgettable summer gatherings in your private entertainer's backyard, complete with a composite deck, above-ground pool, covered cabana, and storage shed. Situated in a family-friendly neighborhood, this home is within walking distance to excellent public and Catholic schools, parks, and community amenities. Also close proximity to South Cambridge Shopping Centre for all your needs. A rare opportunity to enjoy comfort, space, and lifestyle all in one. Book a view today! (id:41954)
Property Details
|
MLS® Number
|
X12403682 |
|
Property Type
|
Single Family |
|
Equipment Type
|
Water Heater, Water Softener |
|
Parking Space Total
|
8 |
|
Rental Equipment Type
|
Water Heater, Water Softener |
Building
|
Bathroom Total
|
4 |
|
Bedrooms Above Ground
|
4 |
|
Bedrooms Below Ground
|
1 |
|
Bedrooms Total
|
5 |
|
Age
|
16 To 30 Years |
|
Amenities
|
Fireplace(s) |
|
Appliances
|
Garage Door Opener Remote(s), Dishwasher, Stove, Window Coverings, Refrigerator |
|
Basement Development
|
Finished |
|
Basement Type
|
N/a (finished) |
|
Construction Style Attachment
|
Detached |
|
Cooling Type
|
Central Air Conditioning |
|
Exterior Finish
|
Brick |
|
Fireplace Present
|
Yes |
|
Fireplace Total
|
1 |
|
Flooring Type
|
Tile, Laminate, Hardwood |
|
Foundation Type
|
Unknown |
|
Half Bath Total
|
1 |
|
Heating Fuel
|
Natural Gas |
|
Heating Type
|
Forced Air |
|
Stories Total
|
2 |
|
Size Interior
|
1500 - 2000 Sqft |
|
Type
|
House |
|
Utility Water
|
Municipal Water |
Parking
Land
|
Acreage
|
No |
|
Sewer
|
Sanitary Sewer |
|
Size Depth
|
111 Ft ,7 In |
|
Size Frontage
|
45 Ft |
|
Size Irregular
|
45 X 111.6 Ft |
|
Size Total Text
|
45 X 111.6 Ft |
Rooms
| Level |
Type |
Length |
Width |
Dimensions |
|
Second Level |
Primary Bedroom |
6.5 m |
5.38 m |
6.5 m x 5.38 m |
|
Second Level |
Bedroom 2 |
3.12 m |
3.25 m |
3.12 m x 3.25 m |
|
Second Level |
Bedroom 3 |
3.51 m |
3.38 m |
3.51 m x 3.38 m |
|
Second Level |
Bedroom 4 |
3.1 m |
3.38 m |
3.1 m x 3.38 m |
|
Basement |
Bedroom 5 |
4.01 m |
3.8 m |
4.01 m x 3.8 m |
|
Basement |
Other |
3.05 m |
3.68 m |
3.05 m x 3.68 m |
|
Basement |
Laundry Room |
2.74 m |
4.15 m |
2.74 m x 4.15 m |
|
Basement |
Cold Room |
|
|
Measurements not available |
|
Basement |
Recreational, Games Room |
4.47 m |
4.55 m |
4.47 m x 4.55 m |
|
Main Level |
Foyer |
3.96 m |
3.35 m |
3.96 m x 3.35 m |
|
Main Level |
Living Room |
3.96 m |
3.35 m |
3.96 m x 3.35 m |
|
Main Level |
Dining Room |
4.24 m |
2.85 m |
4.24 m x 2.85 m |
|
Main Level |
Kitchen |
3.3 m |
5.33 m |
3.3 m x 5.33 m |
|
Main Level |
Family Room |
4.5 m |
3.48 m |
4.5 m x 3.48 m |
https://www.realtor.ca/real-estate/28862839/47-mcnichol-drive-cambridge
