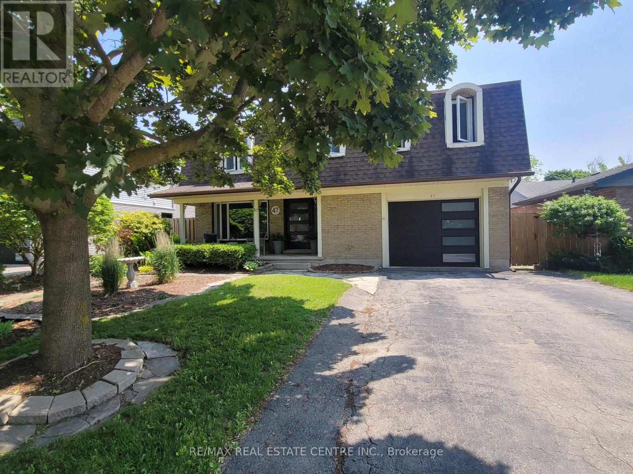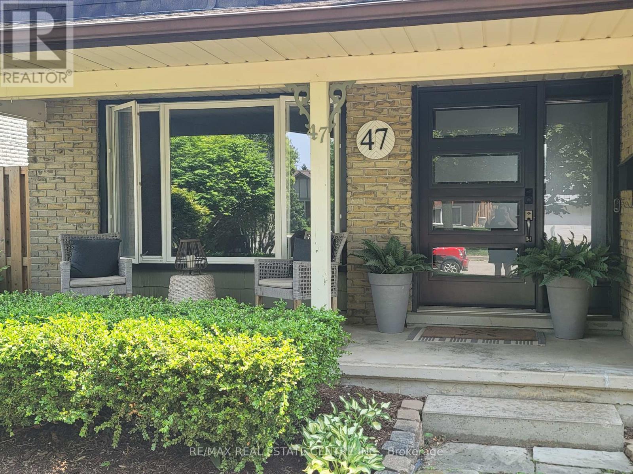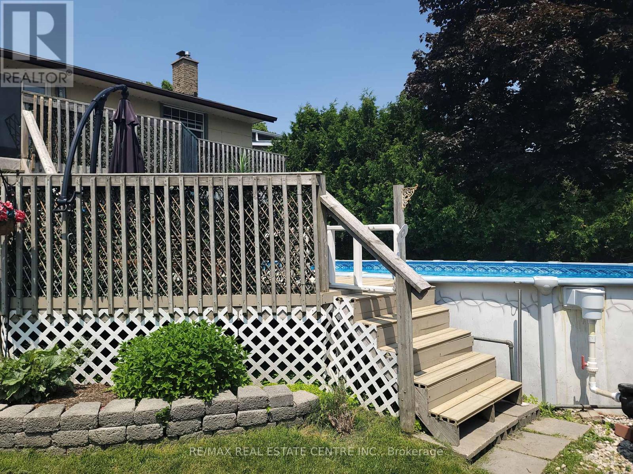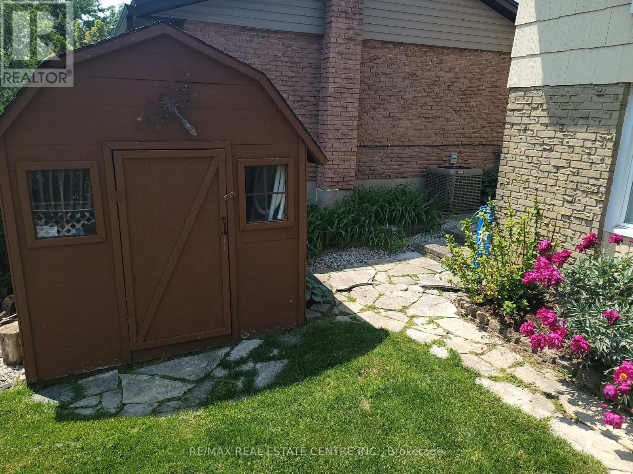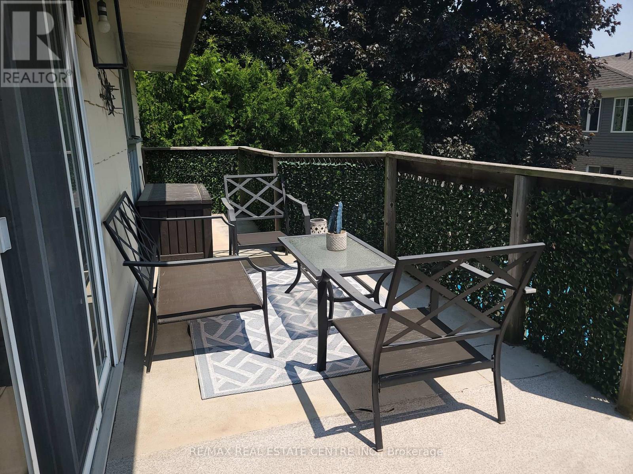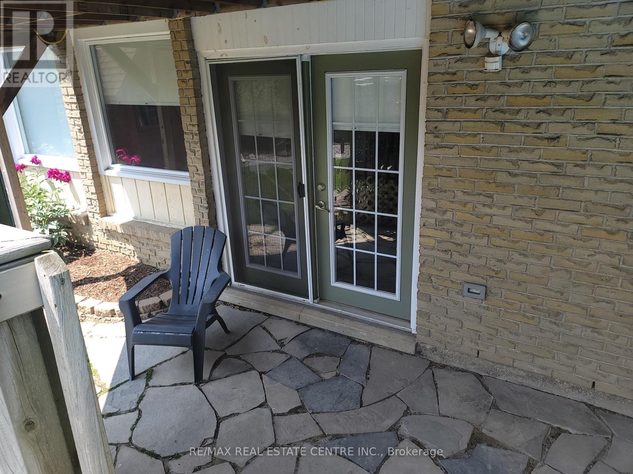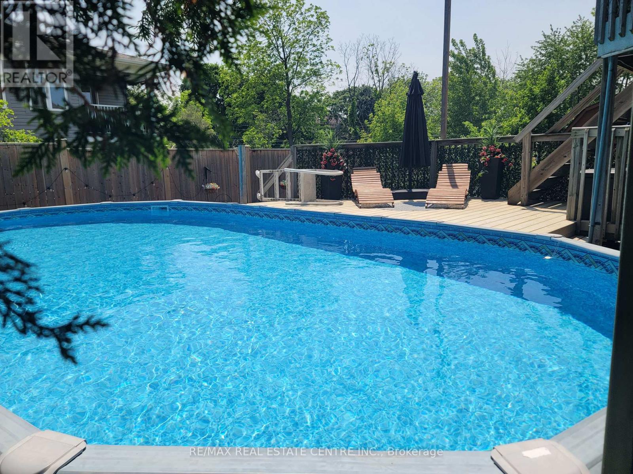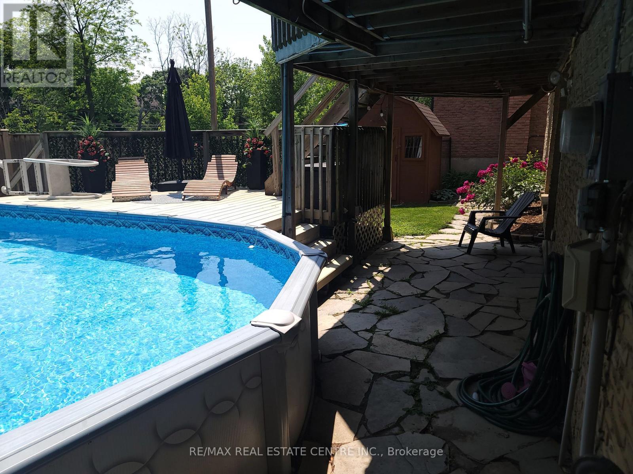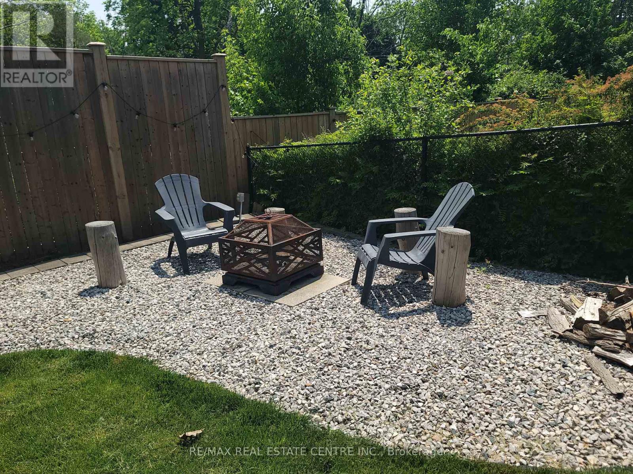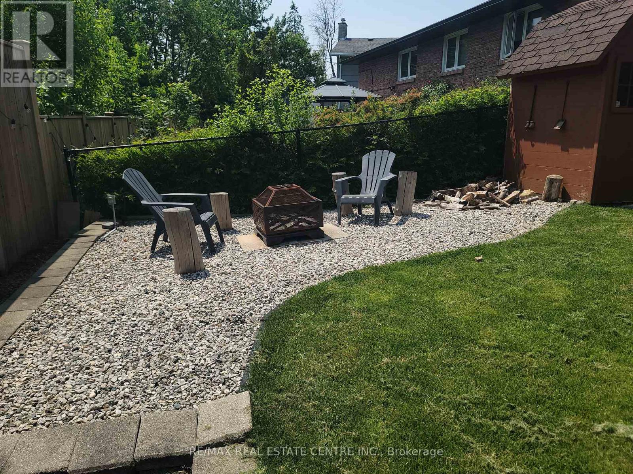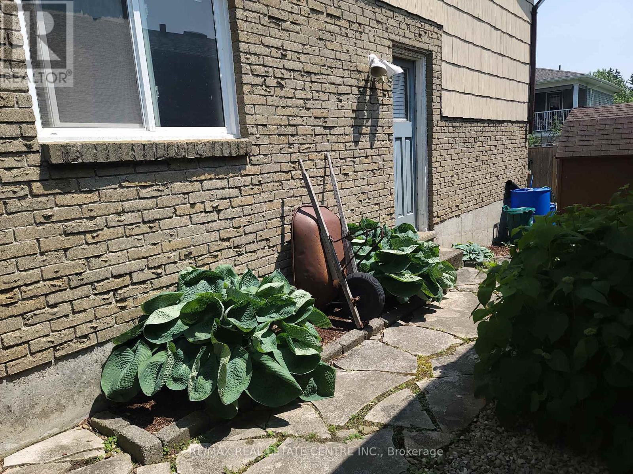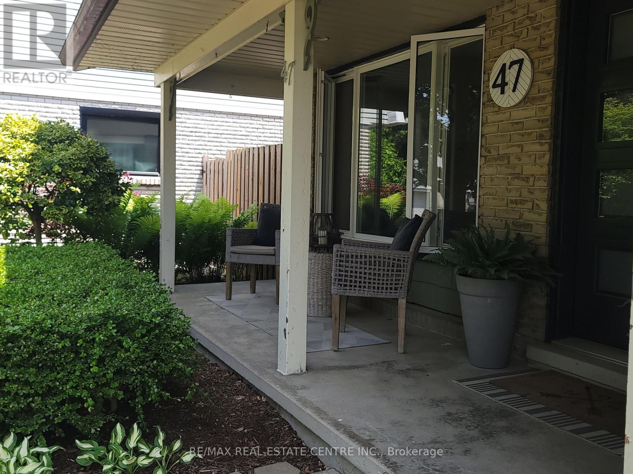3 Bedroom
3 Bathroom
1500 - 2000 sqft
Fireplace
Above Ground Pool
Central Air Conditioning
Forced Air
$835,000
5 FULL LEVELS! TURN-KEY HOME WITH POOL! Dont miss your chance to own this stunning 5-level backsplit thats completely move-in ready and loaded with updates. Offering five fully finished levels, this spacious home includes an ensuite, a 4th-level walkout, and a 5th level thats perfect for storage or a home office, giving you all the flexibility your family needs. Inside, youll find a modern kitchen, updated bathrooms with ceramic floors and marble countertops, and a smart layout with elegant ceramic and hardwood flooring on the main levels, plus comfortable laminate and carpet in the bedrooms. Recent updates provide peace of mind with windows replaced in 2016, a new roof in 2017, furnace and A/C in 2015, and a newer dishwasher, front door, and garage door. Step outside and enjoy your own entertainers paradise. The backyard features a heated 15x30 above-ground pool with a new liner (2016) and natural gas heater (2015), multi-level decks including an upper Duradeck and a lower composite deck, a rebuilt retaining wall (2015), flagstone walkways, a convenient storage shed, and lush perennial gardens in both the front and back. Cozy up by the wood fireplace in the dining area on cooler evenings, or spend your summers poolside in the beautifully landscaped yard. Ideally located with easy access to major highways and close to public transportation, this home is perfect for commuters and families alike. With flexible closing available, this AAAA+ property truly offers everything youre looking fortheres nothing left to do but move in! (id:41954)
Property Details
|
MLS® Number
|
X12431040 |
|
Property Type
|
Single Family |
|
Equipment Type
|
Water Heater |
|
Parking Space Total
|
3 |
|
Pool Type
|
Above Ground Pool |
|
Rental Equipment Type
|
Water Heater |
Building
|
Bathroom Total
|
3 |
|
Bedrooms Above Ground
|
3 |
|
Bedrooms Total
|
3 |
|
Age
|
51 To 99 Years |
|
Basement Features
|
Walk Out |
|
Basement Type
|
N/a |
|
Construction Style Attachment
|
Detached |
|
Construction Style Split Level
|
Backsplit |
|
Cooling Type
|
Central Air Conditioning |
|
Exterior Finish
|
Brick Facing |
|
Fireplace Present
|
Yes |
|
Fireplace Total
|
1 |
|
Foundation Type
|
Poured Concrete |
|
Half Bath Total
|
1 |
|
Heating Fuel
|
Natural Gas |
|
Heating Type
|
Forced Air |
|
Size Interior
|
1500 - 2000 Sqft |
|
Type
|
House |
|
Utility Water
|
Municipal Water |
Parking
Land
|
Acreage
|
No |
|
Sewer
|
Sanitary Sewer |
|
Size Depth
|
105 Ft |
|
Size Frontage
|
50 Ft |
|
Size Irregular
|
50 X 105 Ft |
|
Size Total Text
|
50 X 105 Ft |
|
Zoning Description
|
R2a |
Rooms
| Level |
Type |
Length |
Width |
Dimensions |
|
Second Level |
Primary Bedroom |
4.6 m |
3.71 m |
4.6 m x 3.71 m |
|
Second Level |
Bathroom |
1 m |
1 m |
1 m x 1 m |
|
Second Level |
Bedroom 2 |
3.81 m |
3.71 m |
3.81 m x 3.71 m |
|
Second Level |
Bedroom 3 |
3.81 m |
2.9 m |
3.81 m x 2.9 m |
|
Second Level |
Bathroom |
1 m |
1 m |
1 m x 1 m |
|
Lower Level |
Recreational, Games Room |
8.05 m |
3.35 m |
8.05 m x 3.35 m |
|
Lower Level |
Laundry Room |
2 m |
2 m |
2 m x 2 m |
|
Main Level |
Kitchen |
3.71 m |
3.61 m |
3.71 m x 3.61 m |
|
Main Level |
Living Room |
4.57 m |
3.48 m |
4.57 m x 3.48 m |
|
Sub-basement |
Den |
5 m |
3.51 m |
5 m x 3.51 m |
|
Sub-basement |
Workshop |
2 m |
2 m |
2 m x 2 m |
|
Ground Level |
Foyer |
2 m |
1 m |
2 m x 1 m |
|
Ground Level |
Bathroom |
1 m |
1 m |
1 m x 1 m |
|
Ground Level |
Family Room |
5.11 m |
3.81 m |
5.11 m x 3.81 m |
https://www.realtor.ca/real-estate/28922764/47-manor-drive-kitchener
