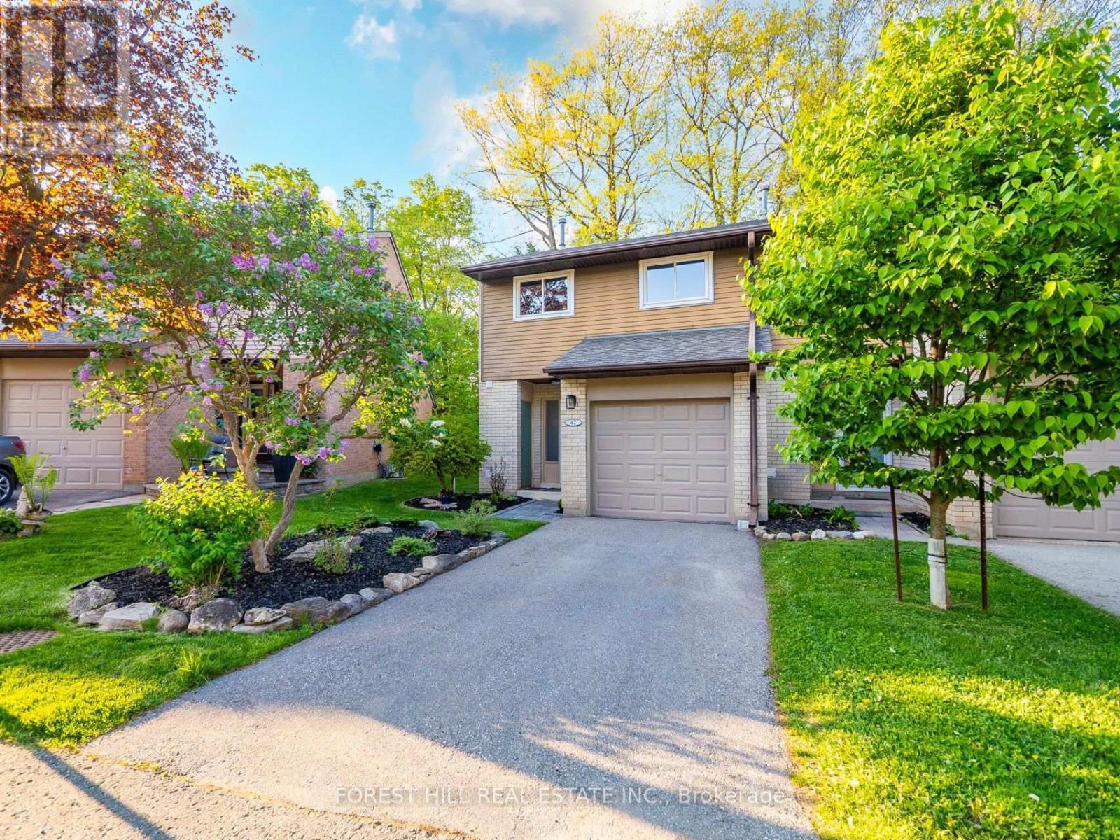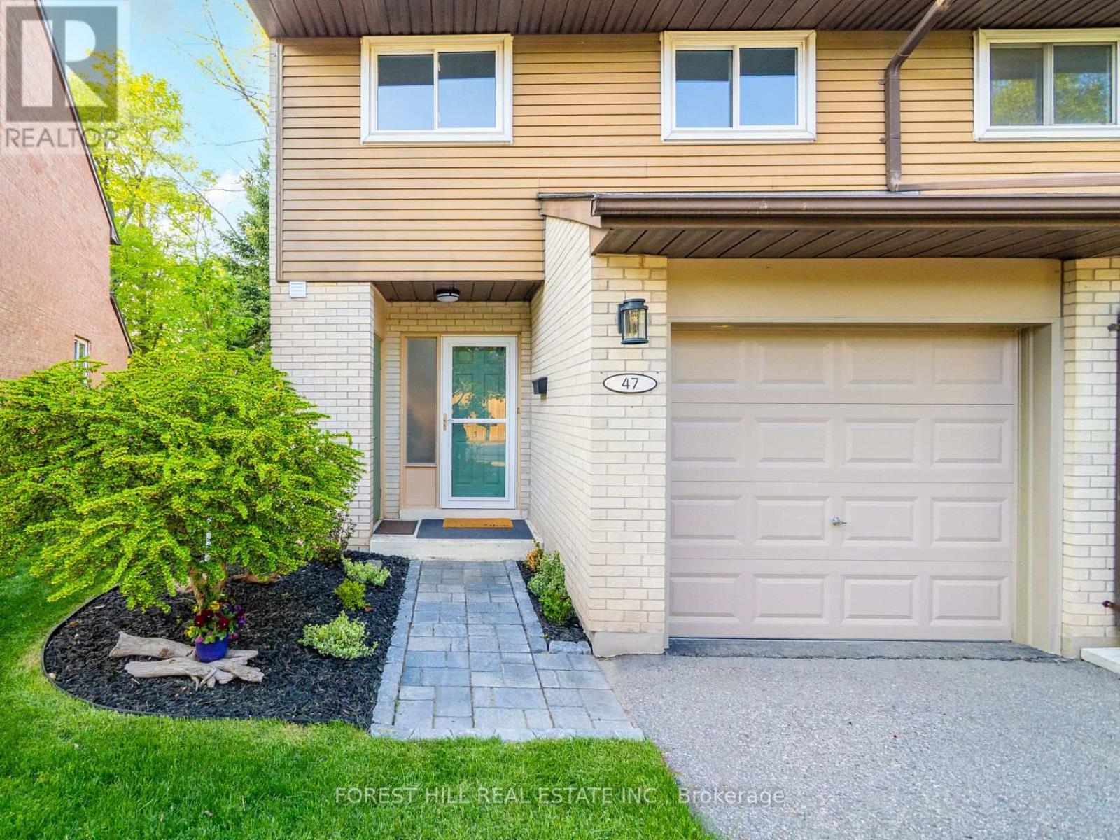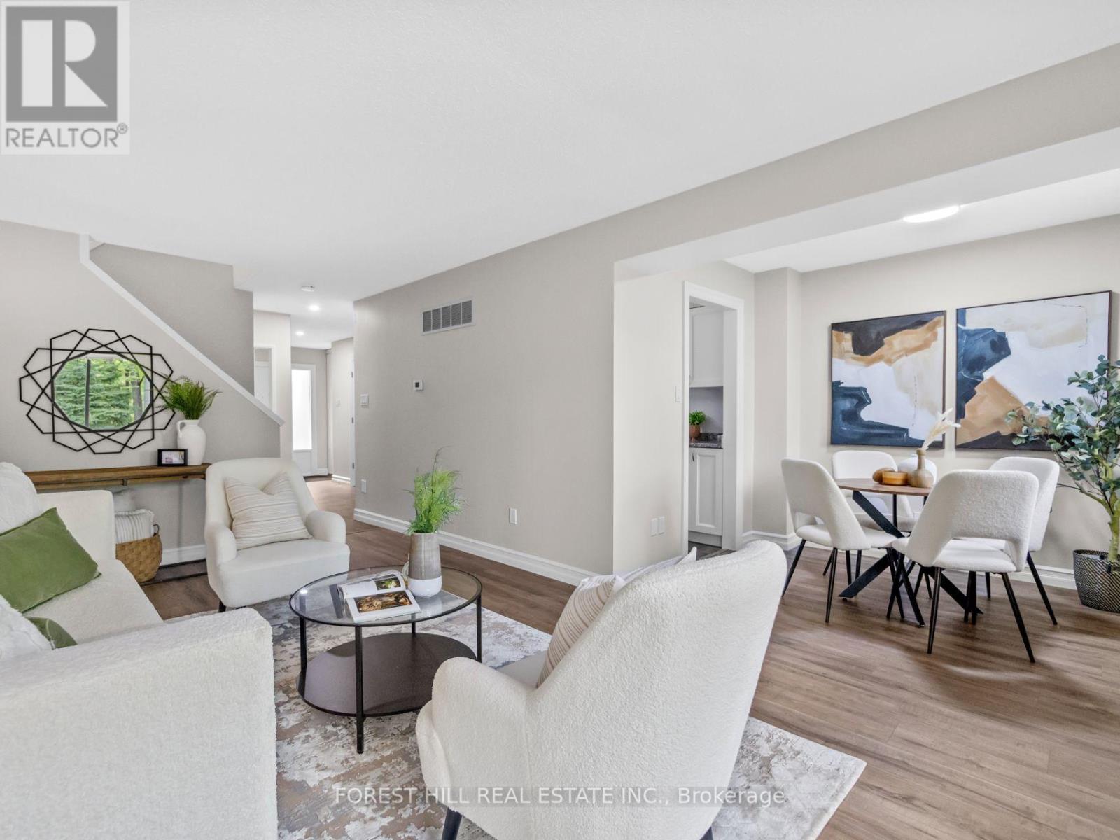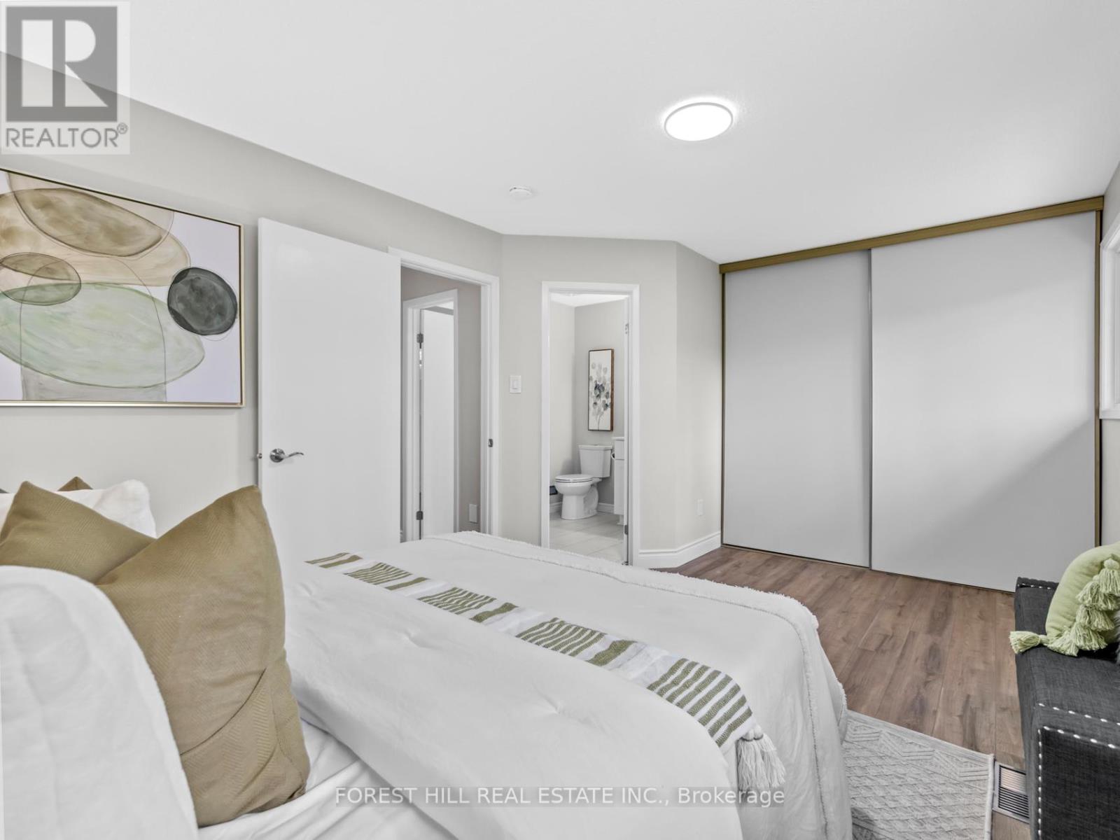47 Lynden Circle Halton Hills (Georgetown), Ontario L7G 4Y7
$769,000Maintenance, Water, Insurance, Parking, Common Area Maintenance
$397.52 Monthly
Maintenance, Water, Insurance, Parking, Common Area Maintenance
$397.52 Monthly3-bedroom End Unit Townhome Backing Onto Ravine! Over 1,450 Sq.ft & Nestled In One Of Georgetown's Most Serene Settings, This Beautifully Completely Updated 3-bedroom End-unit Condo Townhouse Backs Onto A Lush Ravine With Tranquil Views Of A Flowing Creek Offering Privacy And A Peaceful, Nature-filled Backdrop. Step Inside To A Bright, Open-concept Living And Dining Area, Featuring A Walk-out To Your Backyard Perfect For Entertaining Or Simply Enjoying The Quiet Outdoors. The Versatile Main-floor Office/family/living Room Offers Flexibility To Suit Your Lifestyle. Upper Level Boasts A Spacious Primary Bedroom With Picturesque Creek Views, Plus Access To A Stylish New 4-piece Semi-ensuite Bath. Two Additional Generously Sized Bedrooms Provide Comfort And Functionality For Family, Guests, Or Work-from-home Setups. The Large, Unfinished Basement Offers Endless Possibilities And Includes A Dedicated Laundry Area. With No Neighbor's Behind And Also To One Side, The Backyard Offers Privacy Rarely Found In Townhome Living. This Is Your Opportunity To Move -in Tomorrow, Sit Back And Enjoy All The Area Has To Offer - Don't Miss It! (id:41954)
Property Details
| MLS® Number | W12158512 |
| Property Type | Single Family |
| Community Name | Georgetown |
| Amenities Near By | Park, Schools, Public Transit |
| Community Features | Pet Restrictions |
| Features | Backs On Greenbelt, Carpet Free |
| Parking Space Total | 1 |
| Structure | Playground, Patio(s) |
Building
| Bathroom Total | 2 |
| Bedrooms Above Ground | 3 |
| Bedrooms Total | 3 |
| Amenities | Visitor Parking |
| Appliances | Central Vacuum, Water Heater, Dryer, Hood Fan, Stove, Washer, Water Softener, Window Coverings, Refrigerator |
| Basement Development | Unfinished |
| Basement Type | N/a (unfinished) |
| Cooling Type | Central Air Conditioning |
| Exterior Finish | Brick, Vinyl Siding |
| Flooring Type | Laminate, Vinyl |
| Half Bath Total | 1 |
| Heating Fuel | Natural Gas |
| Heating Type | Forced Air |
| Stories Total | 2 |
| Size Interior | 1400 - 1599 Sqft |
| Type | Row / Townhouse |
Parking
| Garage |
Land
| Acreage | No |
| Land Amenities | Park, Schools, Public Transit |
| Surface Water | Lake/pond |
Rooms
| Level | Type | Length | Width | Dimensions |
|---|---|---|---|---|
| Second Level | Primary Bedroom | 5.11 m | 3.36 m | 5.11 m x 3.36 m |
| Second Level | Bedroom 2 | 4.4 m | 2.56 m | 4.4 m x 2.56 m |
| Second Level | Bedroom 3 | 3.39 m | 3.08 m | 3.39 m x 3.08 m |
| Main Level | Office | 3.9 m | 3 m | 3.9 m x 3 m |
| Main Level | Living Room | 5.4 m | 3.4 m | 5.4 m x 3.4 m |
| Main Level | Dining Room | 2.68 m | 2.59 m | 2.68 m x 2.59 m |
| Main Level | Kitchen | 4.26 m | 2.23 m | 4.26 m x 2.23 m |
https://www.realtor.ca/real-estate/28335021/47-lynden-circle-halton-hills-georgetown-georgetown
Interested?
Contact us for more information































