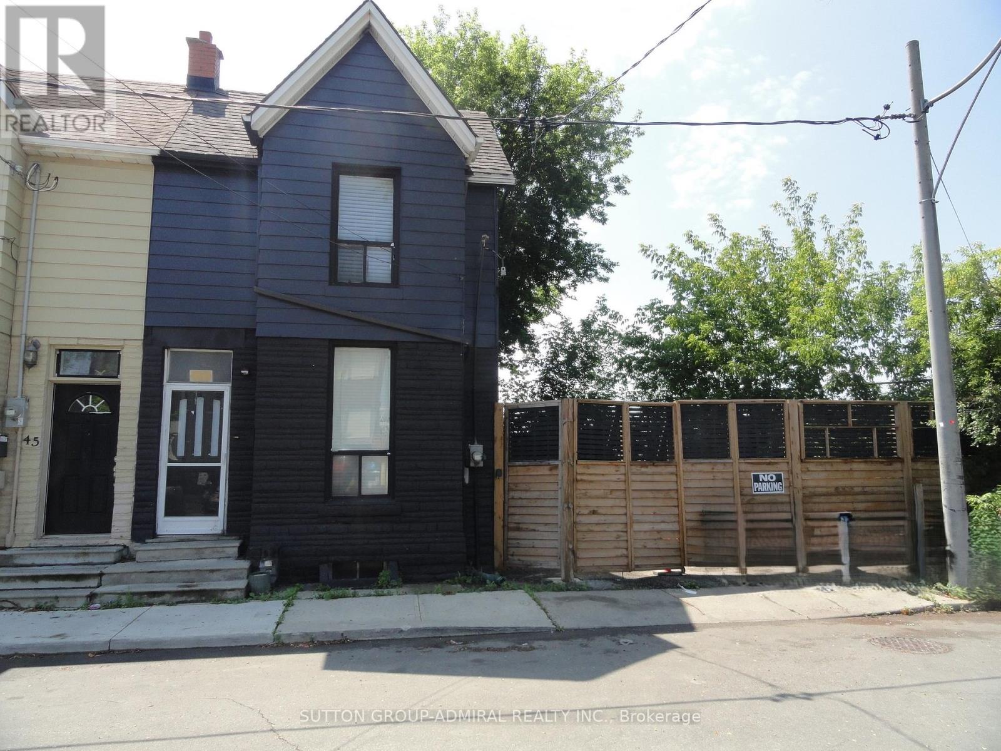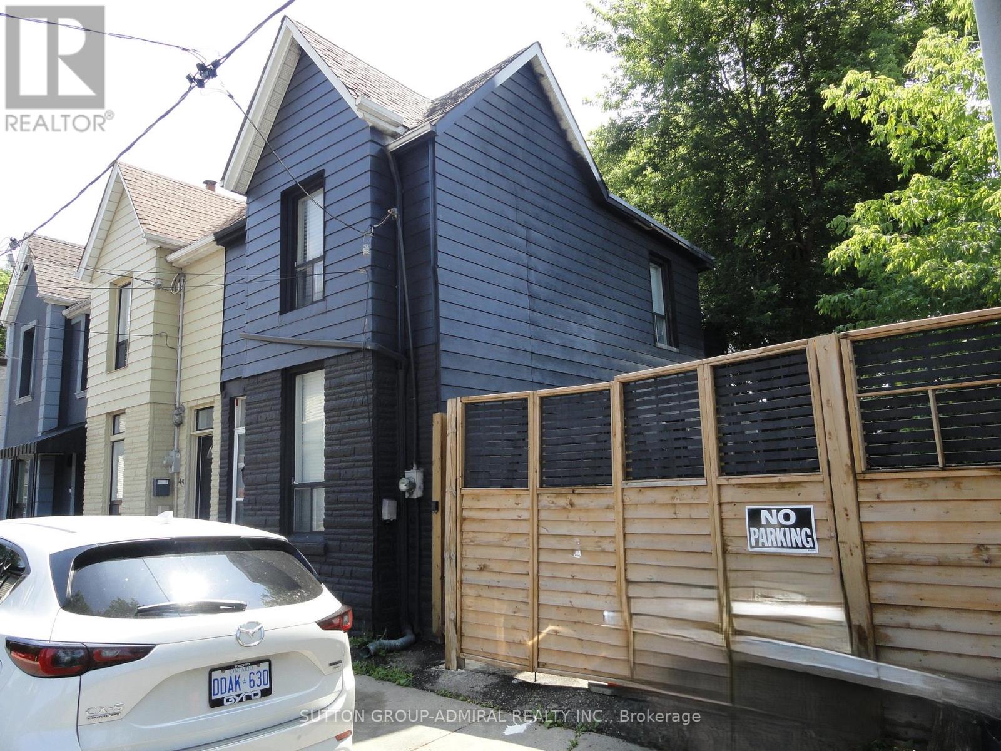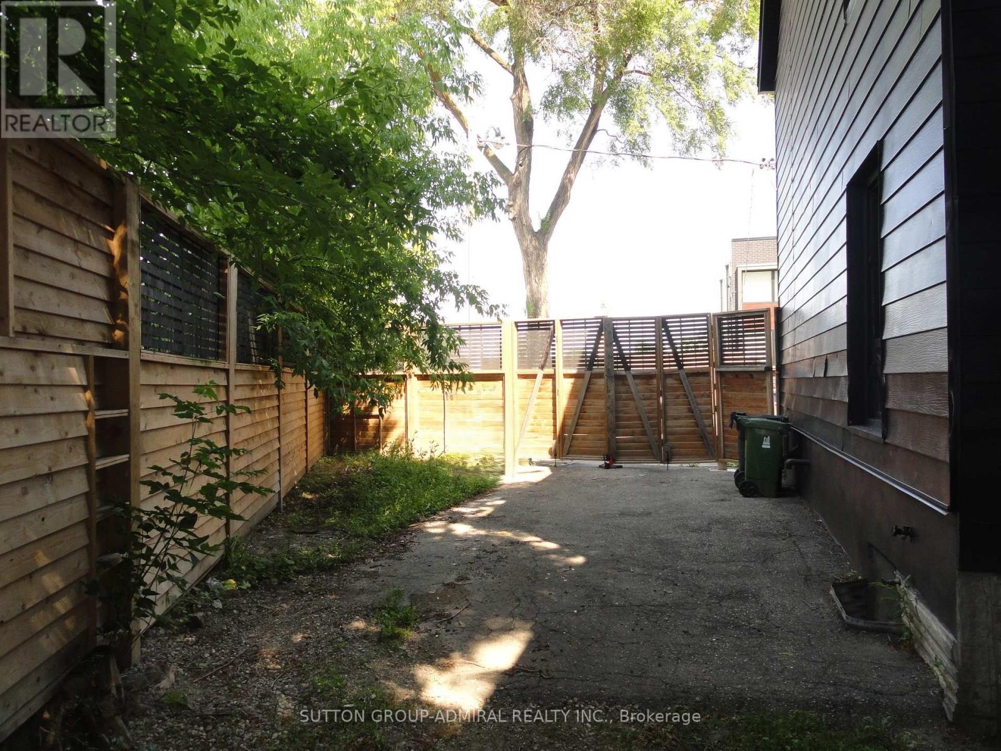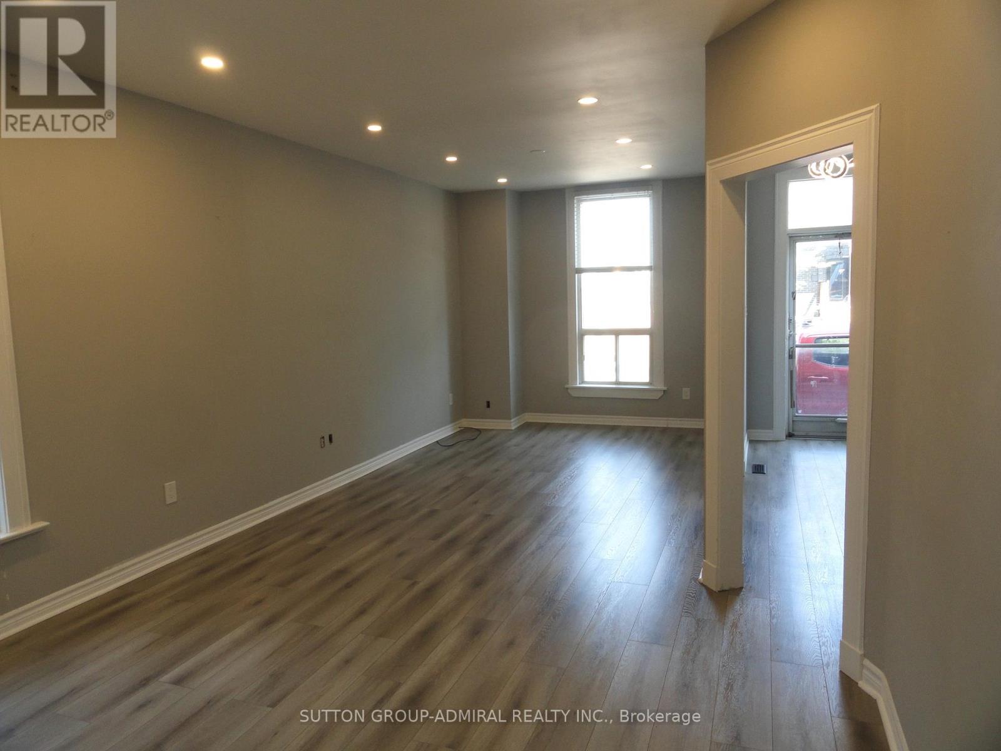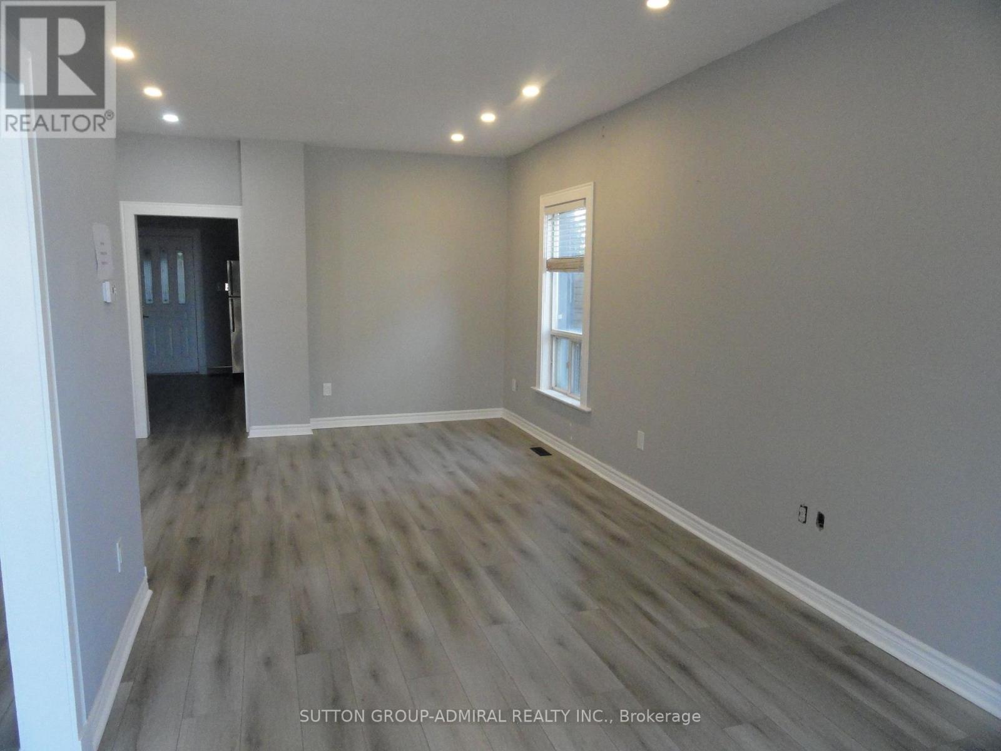4 Bedroom
2 Bathroom
1100 - 1500 sqft
Central Air Conditioning
Forced Air
$764,900
Spacious - Updated - Vacant - 3 bedroom end unit rowhouse - 1118 square feet as per MPAC plus a finished basement. Private double drive. Last house on dead end street. Minutes from subway, bus stop, schools and St.Clair shops and restaurants. (id:41954)
Property Details
|
MLS® Number
|
W12313841 |
|
Property Type
|
Single Family |
|
Community Name
|
Weston-Pellam Park |
|
Equipment Type
|
Water Heater - Gas, Water Heater |
|
Features
|
Irregular Lot Size, Guest Suite |
|
Parking Space Total
|
2 |
|
Rental Equipment Type
|
Water Heater - Gas, Water Heater |
|
Structure
|
Shed |
Building
|
Bathroom Total
|
2 |
|
Bedrooms Above Ground
|
3 |
|
Bedrooms Below Ground
|
1 |
|
Bedrooms Total
|
4 |
|
Basement Development
|
Finished |
|
Basement Type
|
N/a (finished) |
|
Construction Style Attachment
|
Attached |
|
Cooling Type
|
Central Air Conditioning |
|
Exterior Finish
|
Vinyl Siding, Stone |
|
Flooring Type
|
Laminate, Parquet |
|
Foundation Type
|
Unknown |
|
Heating Fuel
|
Natural Gas |
|
Heating Type
|
Forced Air |
|
Stories Total
|
2 |
|
Size Interior
|
1100 - 1500 Sqft |
|
Type
|
Row / Townhouse |
|
Utility Water
|
Municipal Water |
Parking
Land
|
Acreage
|
No |
|
Sewer
|
Sanitary Sewer |
|
Size Depth
|
81 Ft ,8 In |
|
Size Frontage
|
39 Ft ,3 In |
|
Size Irregular
|
39.3 X 81.7 Ft ; Being An Irregular Lot |
|
Size Total Text
|
39.3 X 81.7 Ft ; Being An Irregular Lot |
Rooms
| Level |
Type |
Length |
Width |
Dimensions |
|
Second Level |
Primary Bedroom |
4.25 m |
3.85 m |
4.25 m x 3.85 m |
|
Second Level |
Bedroom 2 |
2.9 m |
2.85 m |
2.9 m x 2.85 m |
|
Second Level |
Bedroom 3 |
3.35 m |
2.55 m |
3.35 m x 2.55 m |
|
Basement |
Recreational, Games Room |
3.55 m |
3.05 m |
3.55 m x 3.05 m |
|
Basement |
Bedroom |
3.05 m |
2.9 m |
3.05 m x 2.9 m |
|
Main Level |
Living Room |
4.05 m |
3.35 m |
4.05 m x 3.35 m |
|
Main Level |
Dining Room |
3.7 m |
3.4 m |
3.7 m x 3.4 m |
|
Main Level |
Kitchen |
4 m |
3.1 m |
4 m x 3.1 m |
https://www.realtor.ca/real-estate/28667247/47-lindner-street-toronto-weston-pellam-park-weston-pellam-park
