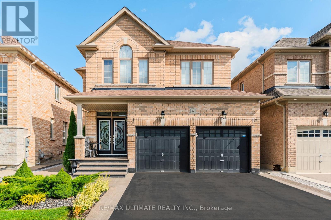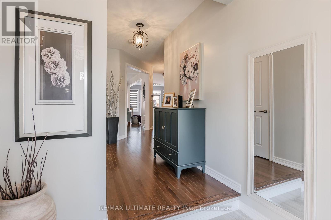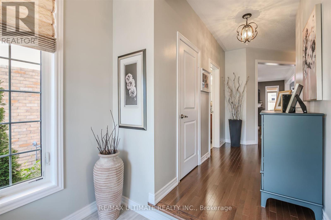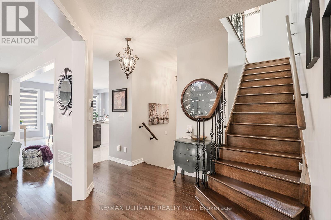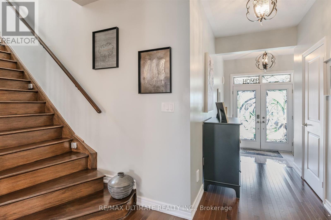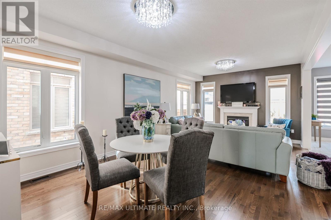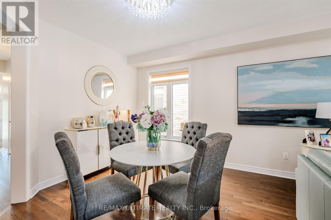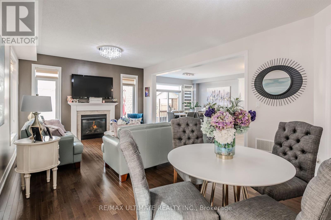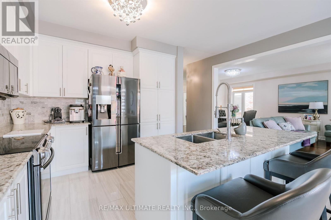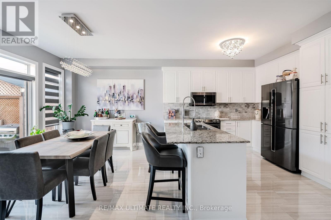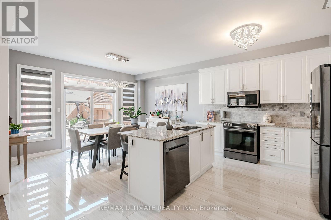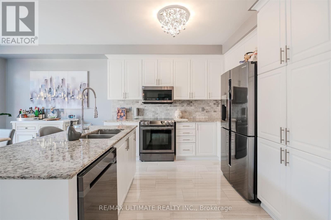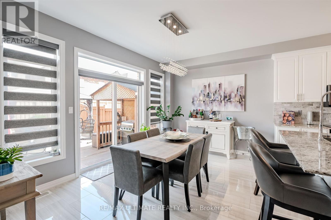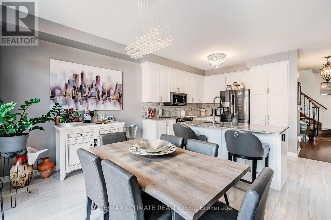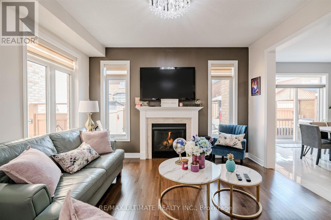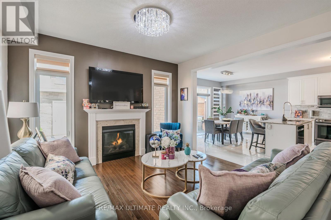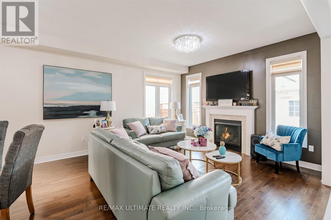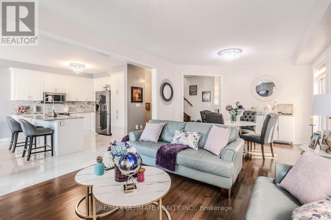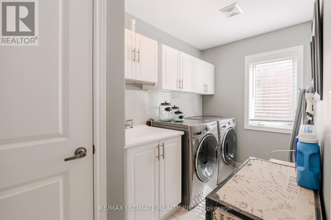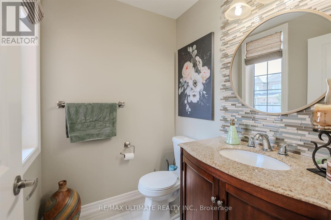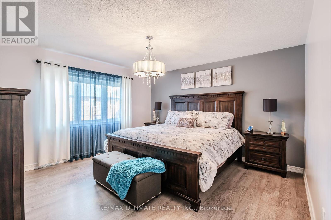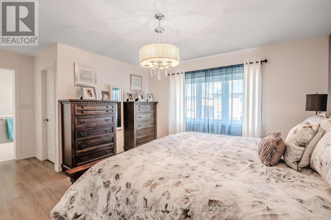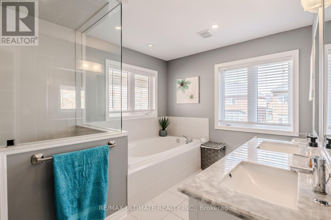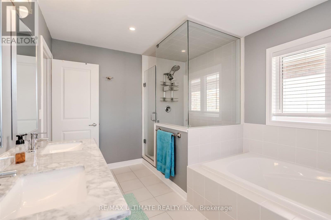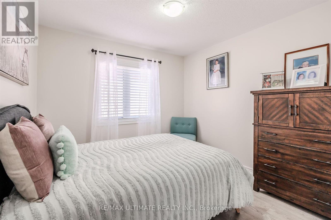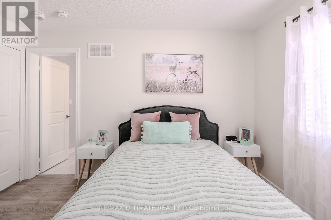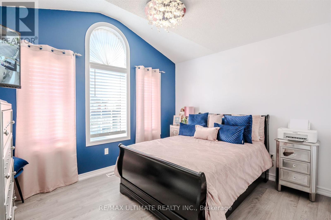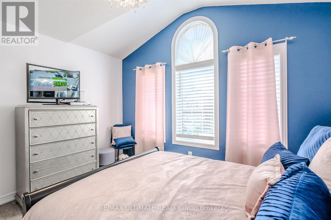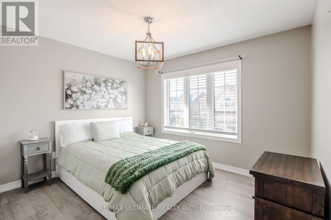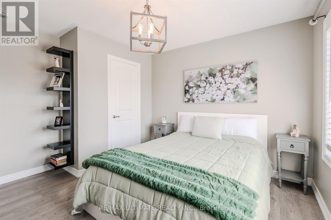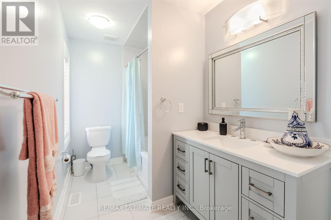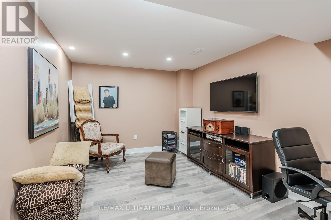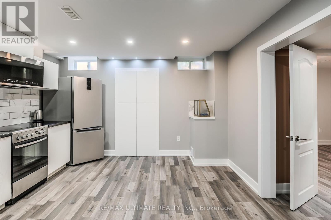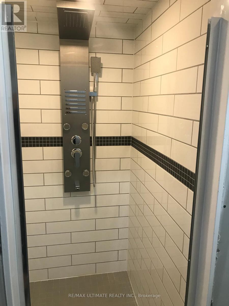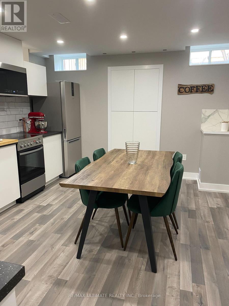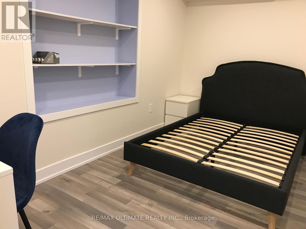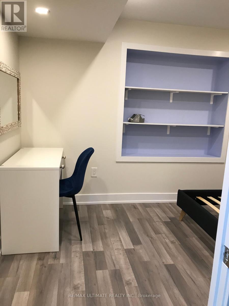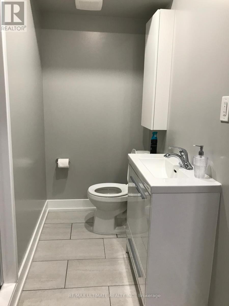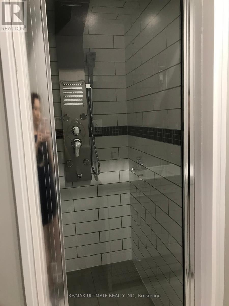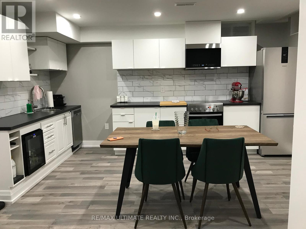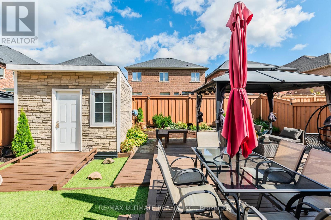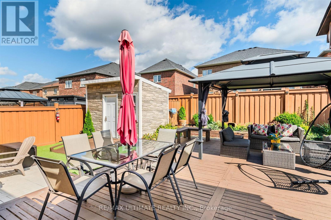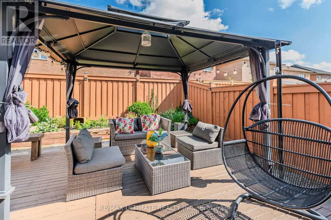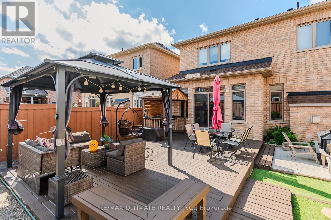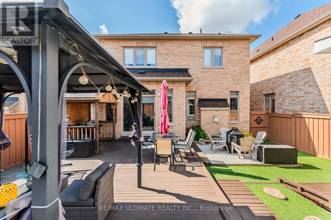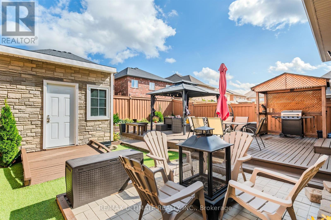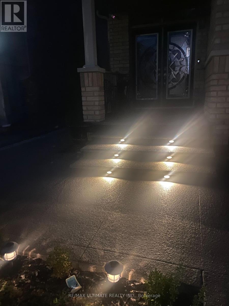5 Bedroom
4 Bathroom
2000 - 2500 sqft
Fireplace
Central Air Conditioning
Forced Air
$1,398,800
Welcome to 47 Lewis Ave - Where Style Meets Comfort in The Heart of Bradford. This Beautiful upgraded 4 Bedroom, 4 Bath Detached Home Offers Exceptional Living Space in one of Bradford's Most Sought-After Family Communities. Set on a Premium 38' x 106' Lot, This Home Features a Stunning Open-Concept Layout with Hardwood Flooring, 9' Ceilings on the Main Level, an Abundance of Natural Sunlight. Step Through Double Entry Doors into a Spacious Foyer Leading into a Bright Living and Dining Area - Perfect for Entertaining. The Chef's Kitchen Boasts Granite Countertops, a Centre Island with Breakfast Bar, Stainless Steel Appliances, and Eat in Area that Walks Out to the Backyard. Upstairs, the Large Primary Suite Includes a Walk-In Closet and a Luxurious Ensuite Bath. Three Additional Generously Sized Bedrooms Offer Ample Space for a Family, Guests, or a Home Office. Convenient Second Floor Laundry to the Home's Functionality. (id:41954)
Property Details
|
MLS® Number
|
N12444661 |
|
Property Type
|
Single Family |
|
Community Name
|
Bradford |
|
Equipment Type
|
Water Heater |
|
Features
|
Carpet Free |
|
Parking Space Total
|
4 |
|
Rental Equipment Type
|
Water Heater |
Building
|
Bathroom Total
|
4 |
|
Bedrooms Above Ground
|
4 |
|
Bedrooms Below Ground
|
1 |
|
Bedrooms Total
|
5 |
|
Age
|
6 To 15 Years |
|
Amenities
|
Fireplace(s) |
|
Appliances
|
Blinds, Dishwasher, Dryer, Microwave, Stove, Washer, Refrigerator |
|
Basement Development
|
Finished |
|
Basement Features
|
Apartment In Basement |
|
Basement Type
|
N/a (finished) |
|
Construction Style Attachment
|
Detached |
|
Cooling Type
|
Central Air Conditioning |
|
Exterior Finish
|
Brick |
|
Fireplace Present
|
Yes |
|
Flooring Type
|
Laminate, Concrete, Ceramic, Hardwood |
|
Foundation Type
|
Concrete |
|
Half Bath Total
|
1 |
|
Heating Fuel
|
Natural Gas |
|
Heating Type
|
Forced Air |
|
Stories Total
|
2 |
|
Size Interior
|
2000 - 2500 Sqft |
|
Type
|
House |
|
Utility Water
|
Municipal Water |
Parking
Land
|
Acreage
|
No |
|
Sewer
|
Sanitary Sewer |
|
Size Depth
|
106 Ft ,7 In |
|
Size Frontage
|
38 Ft ,1 In |
|
Size Irregular
|
38.1 X 106.6 Ft |
|
Size Total Text
|
38.1 X 106.6 Ft |
Rooms
| Level |
Type |
Length |
Width |
Dimensions |
|
Second Level |
Primary Bedroom |
5.6 m |
4.15 m |
5.6 m x 4.15 m |
|
Second Level |
Bedroom 2 |
3.75 m |
3.5 m |
3.75 m x 3.5 m |
|
Second Level |
Bedroom 3 |
3.75 m |
3.05 m |
3.75 m x 3.05 m |
|
Second Level |
Bedroom 4 |
3.75 m |
3.05 m |
3.75 m x 3.05 m |
|
Second Level |
Laundry Room |
3.45 m |
1.8 m |
3.45 m x 1.8 m |
|
Basement |
Living Room |
4.25 m |
3 m |
4.25 m x 3 m |
|
Basement |
Bedroom 5 |
4.25 m |
2.5 m |
4.25 m x 2.5 m |
|
Basement |
Cold Room |
2.2 m |
2.15 m |
2.2 m x 2.15 m |
|
Basement |
Kitchen |
4.5 m |
3.8 m |
4.5 m x 3.8 m |
|
Main Level |
Kitchen |
4.4 m |
3.6 m |
4.4 m x 3.6 m |
|
Main Level |
Eating Area |
4.4 m |
2.7 m |
4.4 m x 2.7 m |
|
Main Level |
Living Room |
4.3 m |
4 m |
4.3 m x 4 m |
|
Main Level |
Dining Room |
4 m |
2.8 m |
4 m x 2.8 m |
https://www.realtor.ca/real-estate/28951459/47-lewis-avenue-bradford-west-gwillimbury-bradford-bradford
