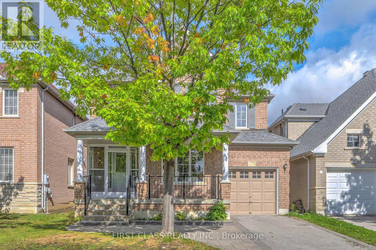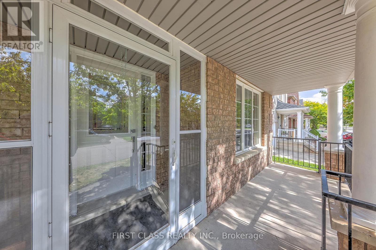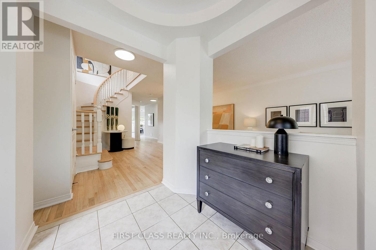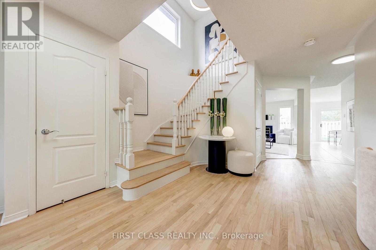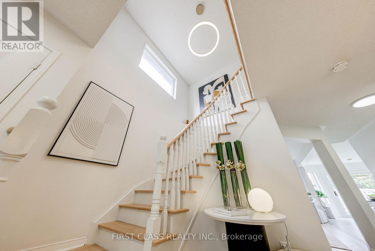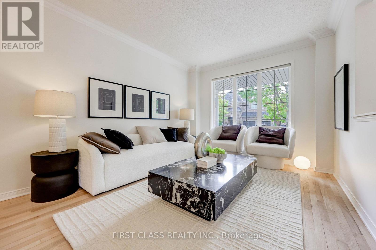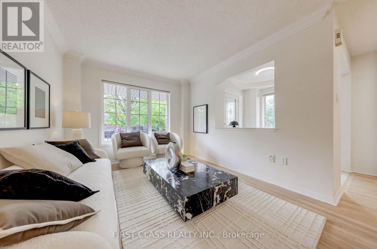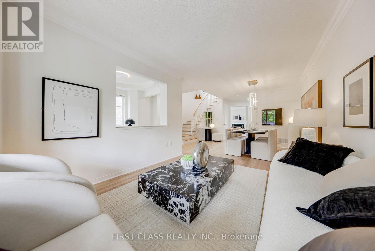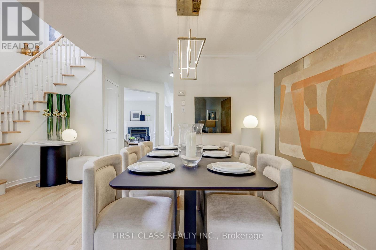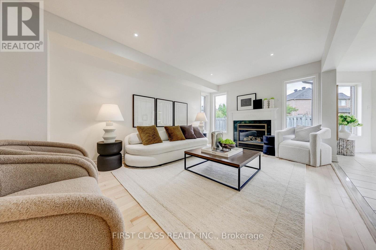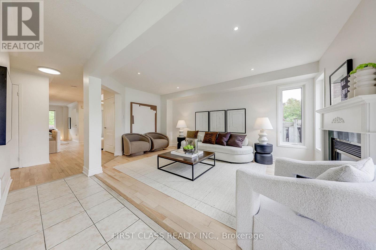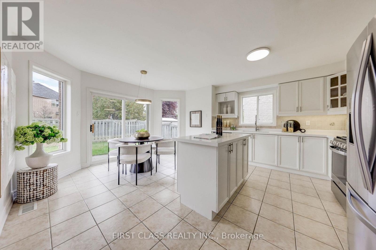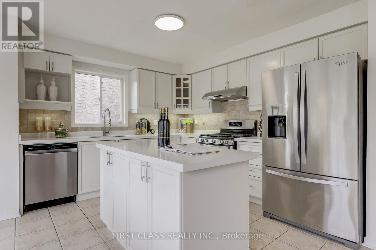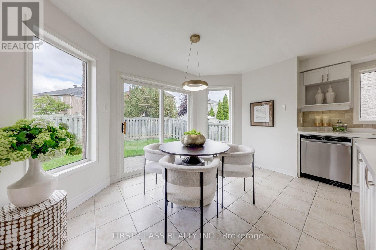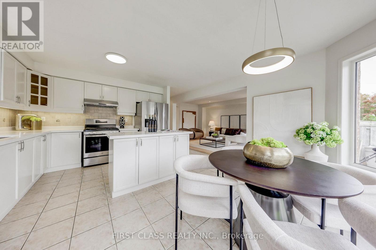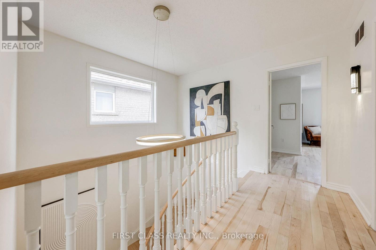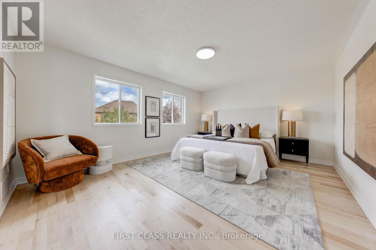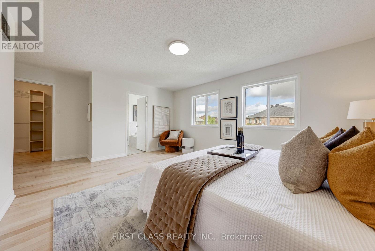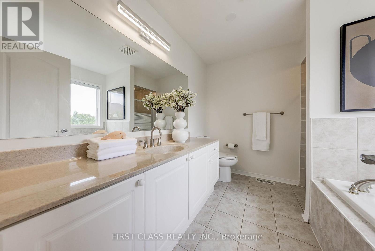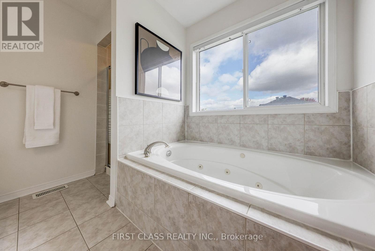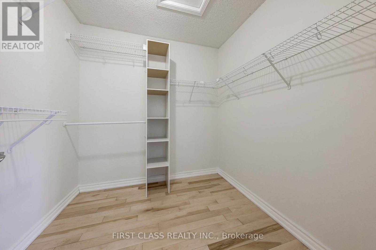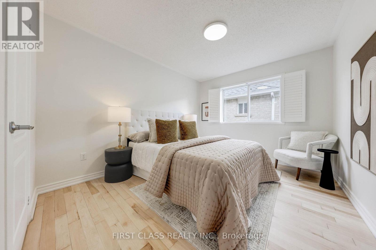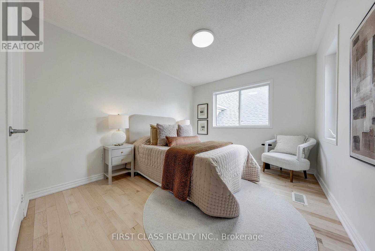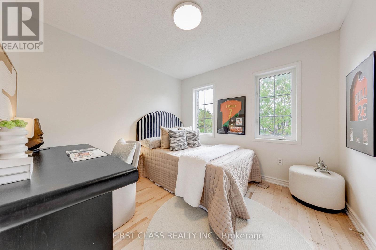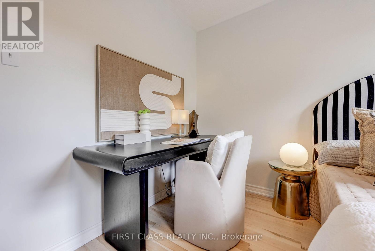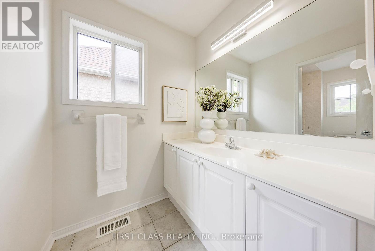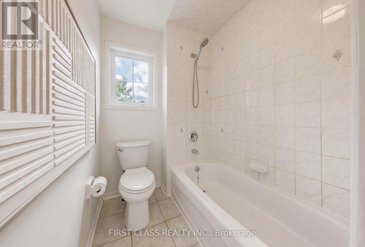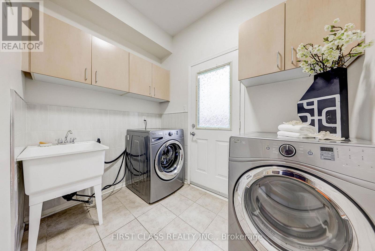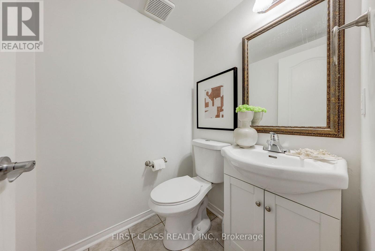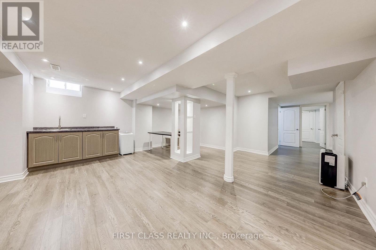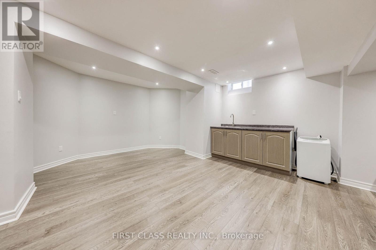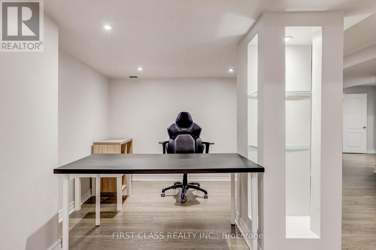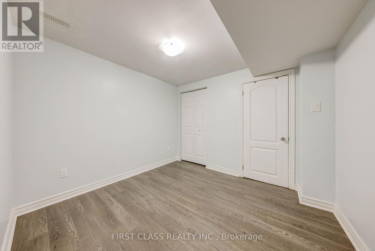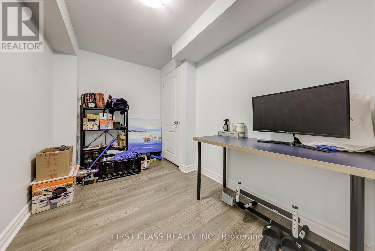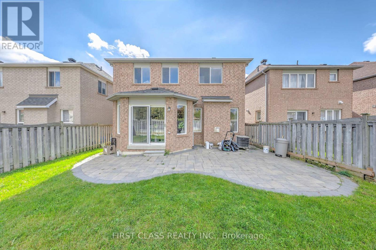5 Bedroom
4 Bathroom
2000 - 2500 sqft
Fireplace
Central Air Conditioning
Forced Air
$1,299,999
Welcome to 47 Lauraview Crescent, a stunning home located in one of Markham most sought-after neighborhoods. Nestled in a quiet and safe community, this property offers excellent living conditions for families and investors alike. Top-ranked schools, including Pierre Elliott Trudeau High School, are within walking distance. The home features a bright and functional layout, surrounded by parks, supermarkets, restaurants, and convenient public transit. Just minutes to Highways 404 and 407, with easy access to downtown Toronto. Enjoy a clean, well-maintained neighborhood and beautiful nearby green spaces like Berczy Park. A rare opportunity to own a quality home in a prime location! (id:41954)
Property Details
|
MLS® Number
|
N12430242 |
|
Property Type
|
Single Family |
|
Community Name
|
Berczy |
|
Parking Space Total
|
3 |
Building
|
Bathroom Total
|
4 |
|
Bedrooms Above Ground
|
4 |
|
Bedrooms Below Ground
|
1 |
|
Bedrooms Total
|
5 |
|
Basement Development
|
Unfinished |
|
Basement Type
|
Full (unfinished) |
|
Construction Style Attachment
|
Detached |
|
Cooling Type
|
Central Air Conditioning |
|
Exterior Finish
|
Brick |
|
Fireplace Present
|
Yes |
|
Flooring Type
|
Carpeted, Hardwood, Ceramic |
|
Heating Fuel
|
Natural Gas |
|
Heating Type
|
Forced Air |
|
Stories Total
|
2 |
|
Size Interior
|
2000 - 2500 Sqft |
|
Type
|
House |
|
Utility Water
|
Municipal Water |
Parking
Land
|
Acreage
|
No |
|
Sewer
|
Sanitary Sewer |
|
Size Depth
|
90 Ft ,2 In |
|
Size Frontage
|
36 Ft ,1 In |
|
Size Irregular
|
36.1 X 90.2 Ft |
|
Size Total Text
|
36.1 X 90.2 Ft |
Rooms
| Level |
Type |
Length |
Width |
Dimensions |
|
Second Level |
Bedroom 4 |
3.03 m |
2.95 m |
3.03 m x 2.95 m |
|
Second Level |
Primary Bedroom |
5.03 m |
3.94 m |
5.03 m x 3.94 m |
|
Second Level |
Bedroom 2 |
3.64 m |
3.03 m |
3.64 m x 3.03 m |
|
Second Level |
Bedroom 3 |
3.64 m |
3.03 m |
3.64 m x 3.03 m |
|
Main Level |
Living Room |
3.03 m |
6.65 m |
3.03 m x 6.65 m |
|
Main Level |
Dining Room |
3.03 m |
6.65 m |
3.03 m x 6.65 m |
|
Main Level |
Kitchen |
4.62 m |
2.12 m |
4.62 m x 2.12 m |
|
Main Level |
Eating Area |
3.94 m |
3.03 m |
3.94 m x 3.03 m |
|
Main Level |
Family Room |
3.3 m |
5.15 m |
3.3 m x 5.15 m |
|
Main Level |
Laundry Room |
2.48 m |
1.8 m |
2.48 m x 1.8 m |
https://www.realtor.ca/real-estate/28920386/47-lauraview-crescent-markham-berczy-berczy
