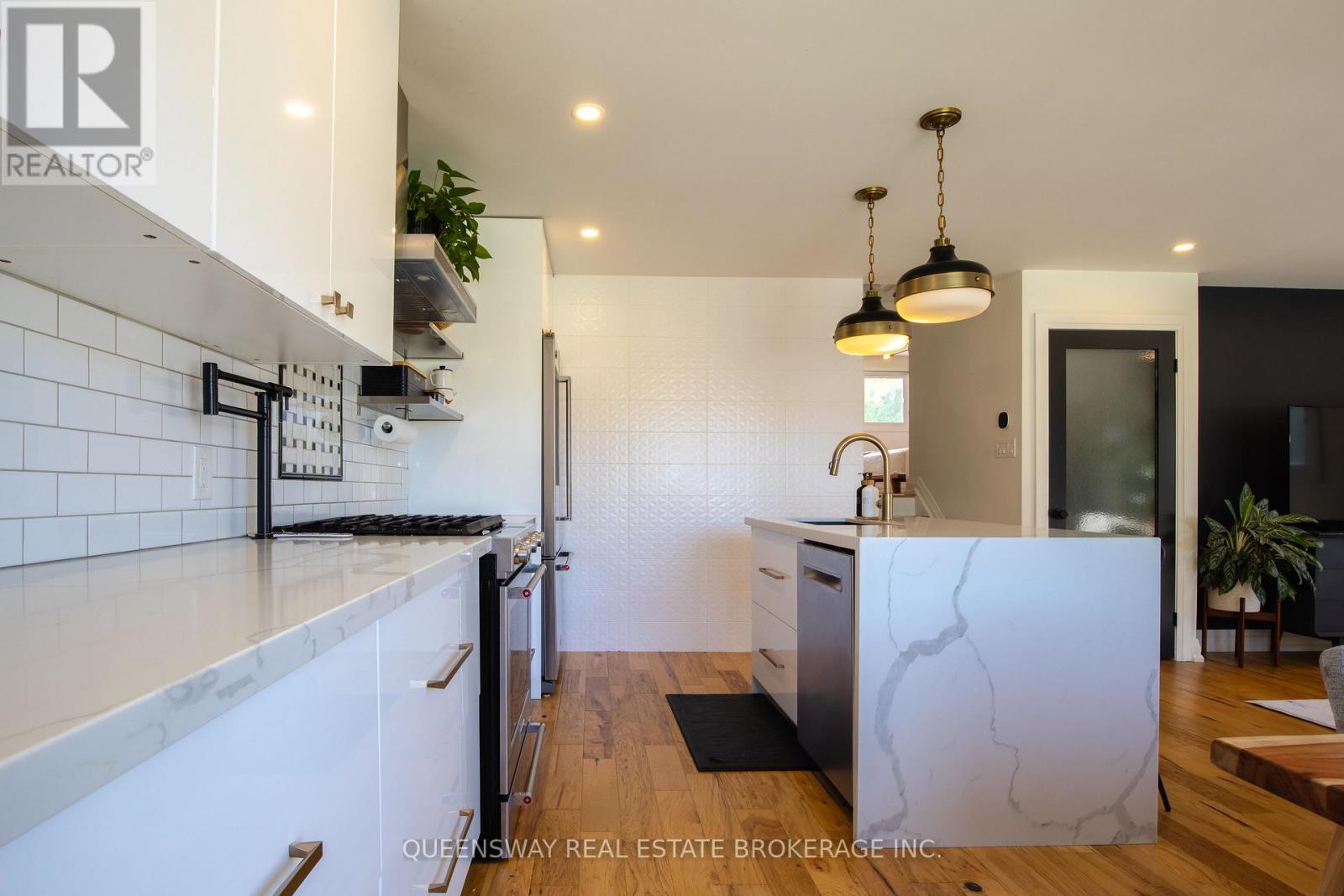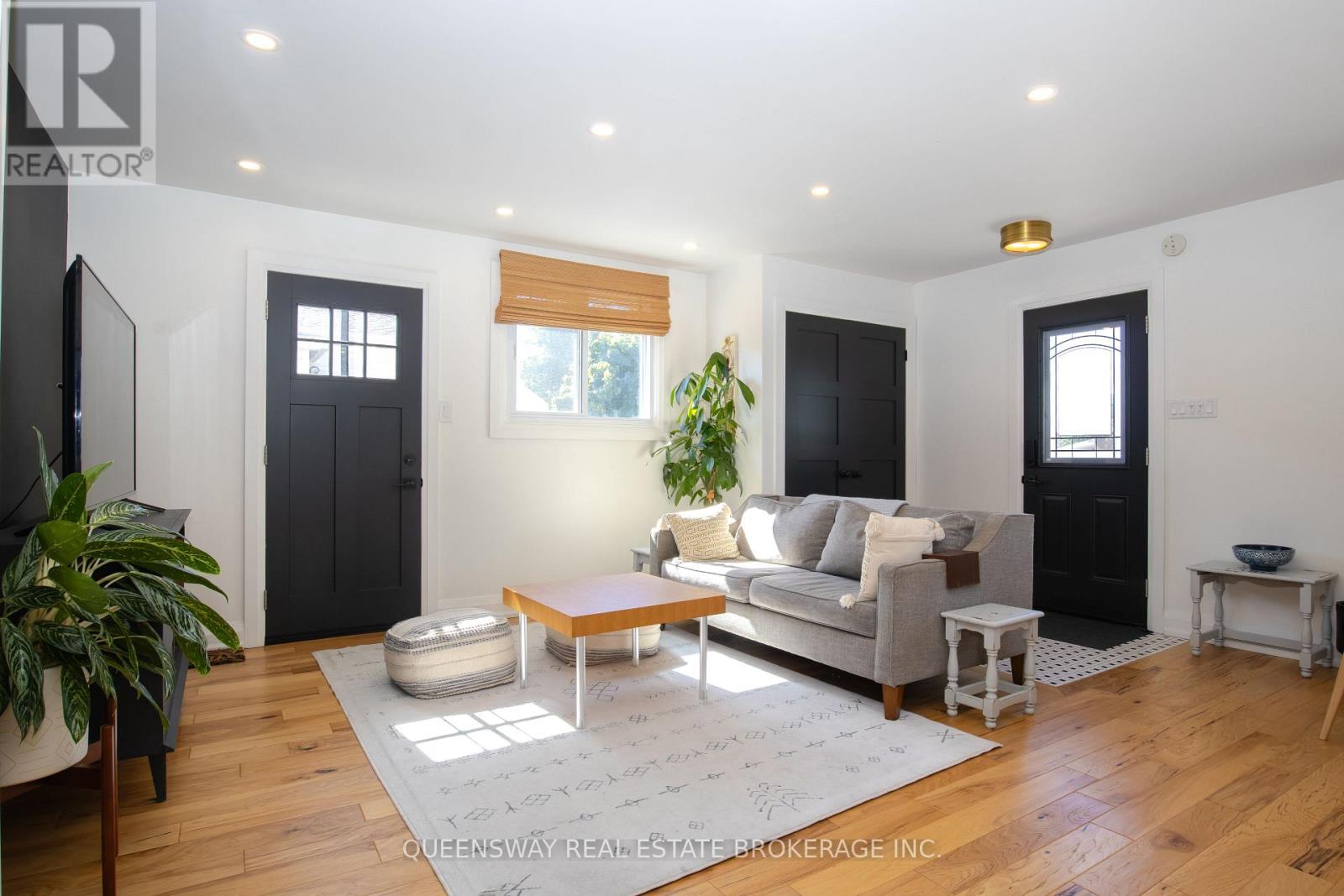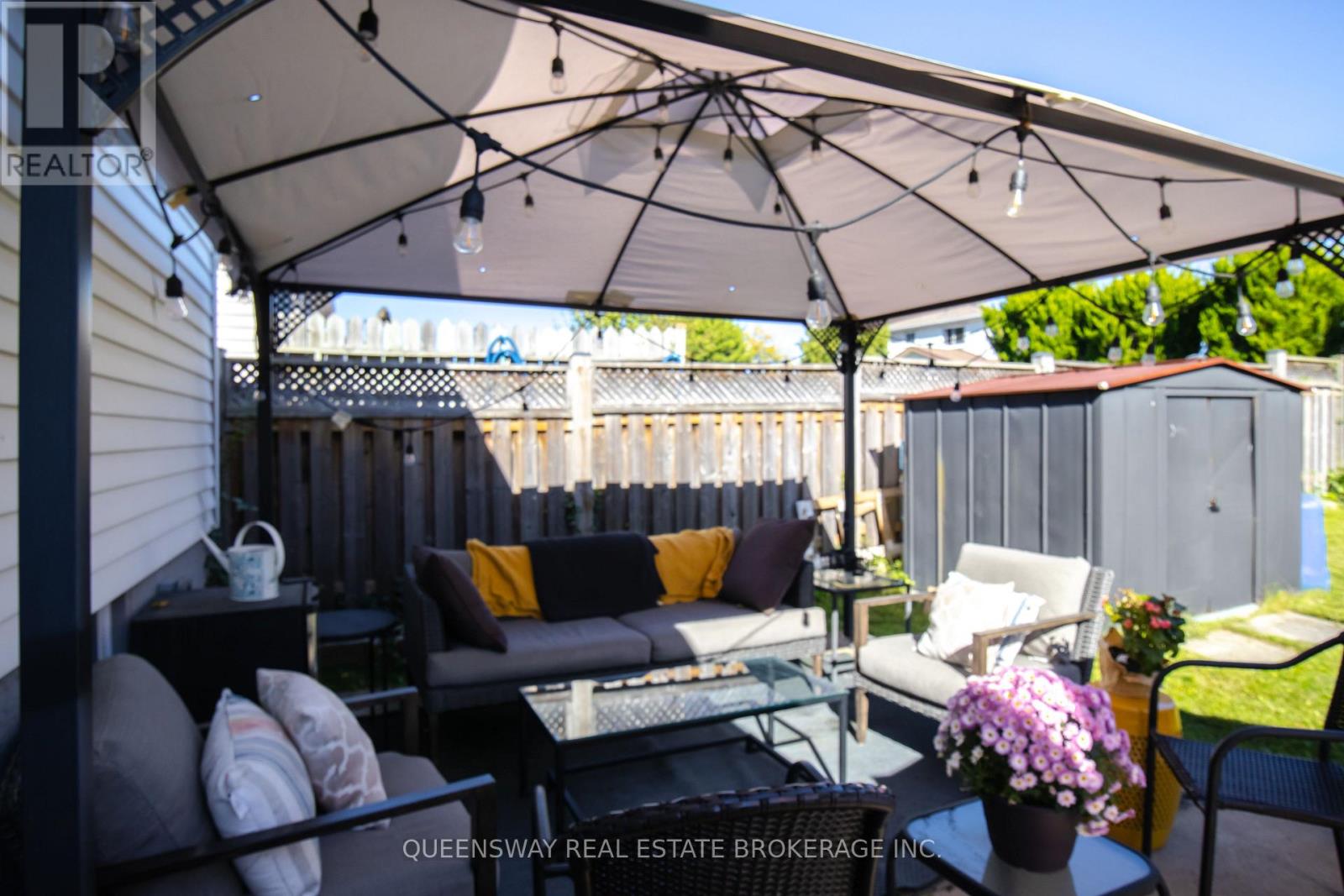3 Bedroom
2 Bathroom
Fireplace
Central Air Conditioning
Forced Air
$840,000
Beautifully renovated home in the sought-after Lawfield Park neighborhood on Hamilton Mountain. This property features exquisite interior finishes and a functional layout, designed with practicality in mind. The standout kitchen features high-gloss cabinetry, high-end KitchenAid appliances, a pot filler, garburator, and Caesarstone waterfall countertops. Hickory hardwood flooring runs throughout the main and second floors, enhancing the homes seamless design. Recent upgrades include energy-efficient Nordik windows and added roof insulation, ensuring year-round comfort and reduced costs. Smart features, such as remote-controlled blinds in the primary bedroom, add modern convenience. Thoughtful storage solutions are found throughout, including built-in shelving in the finished basement and smart kitchen organizers. The cozy basement boasts a gas fireplace, wet bar, and dedicated office space. Step outside to a large, fully fenced backyard with a gazebo and shed, perfect for relaxation. (id:41954)
Property Details
|
MLS® Number
|
X11971782 |
|
Property Type
|
Single Family |
|
Community Name
|
Lawfield |
|
Parking Space Total
|
3 |
Building
|
Bathroom Total
|
2 |
|
Bedrooms Above Ground
|
3 |
|
Bedrooms Total
|
3 |
|
Amenities
|
Fireplace(s) |
|
Appliances
|
Water Heater, Dishwasher, Dryer, Freezer, Garburator, Microwave, Range, Refrigerator, Stove, Washer, Window Coverings, Wine Fridge |
|
Basement Development
|
Finished |
|
Basement Type
|
Full (finished) |
|
Construction Style Attachment
|
Detached |
|
Construction Style Split Level
|
Backsplit |
|
Cooling Type
|
Central Air Conditioning |
|
Exterior Finish
|
Brick, Vinyl Siding |
|
Fireplace Present
|
Yes |
|
Foundation Type
|
Poured Concrete |
|
Heating Fuel
|
Natural Gas |
|
Heating Type
|
Forced Air |
|
Type
|
House |
|
Utility Water
|
Municipal Water |
Land
|
Acreage
|
No |
|
Sewer
|
Sanitary Sewer |
|
Size Depth
|
103 Ft ,11 In |
|
Size Frontage
|
43 Ft |
|
Size Irregular
|
43 X 103.97 Ft |
|
Size Total Text
|
43 X 103.97 Ft|under 1/2 Acre |
Rooms
| Level |
Type |
Length |
Width |
Dimensions |
|
Second Level |
Bedroom |
3.84 m |
3.56 m |
3.84 m x 3.56 m |
|
Second Level |
Bedroom 2 |
3.2 m |
2.59 m |
3.2 m x 2.59 m |
|
Second Level |
Bedroom 3 |
3.2 m |
3.58 m |
3.2 m x 3.58 m |
|
Second Level |
Bathroom |
2.46 m |
2.51 m |
2.46 m x 2.51 m |
|
Basement |
Family Room |
6.98 m |
3.38 m |
6.98 m x 3.38 m |
|
Basement |
Den |
2.39 m |
1.93 m |
2.39 m x 1.93 m |
|
Basement |
Bathroom |
1.7 m |
2.31 m |
1.7 m x 2.31 m |
|
Basement |
Laundry Room |
2.51 m |
2.31 m |
2.51 m x 2.31 m |
|
Main Level |
Living Room |
5.23 m |
4.57 m |
5.23 m x 4.57 m |
|
Main Level |
Kitchen |
5.23 m |
2.67 m |
5.23 m x 2.67 m |
https://www.realtor.ca/real-estate/27912832/47-lambert-street-hamilton-lawfield-lawfield






























