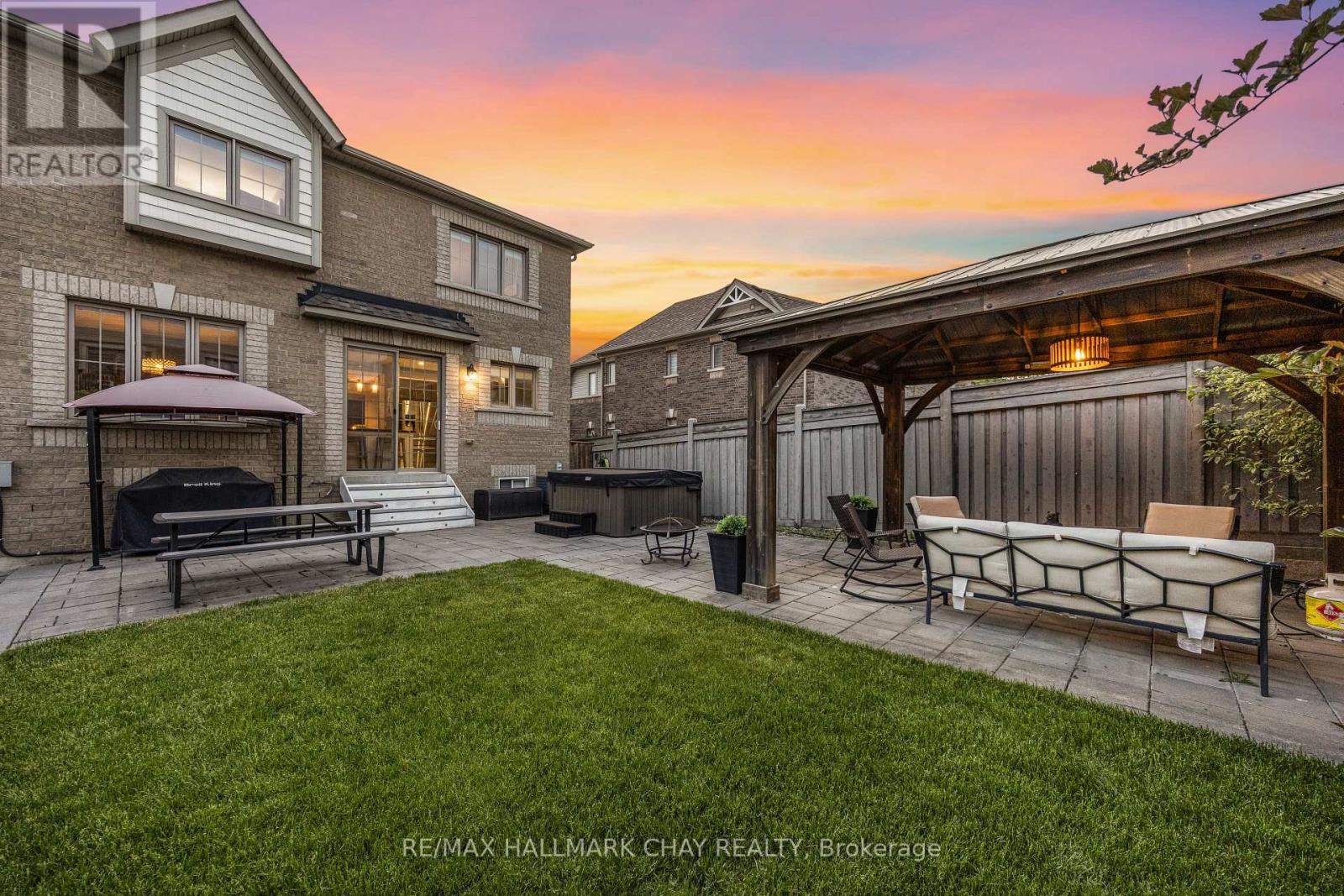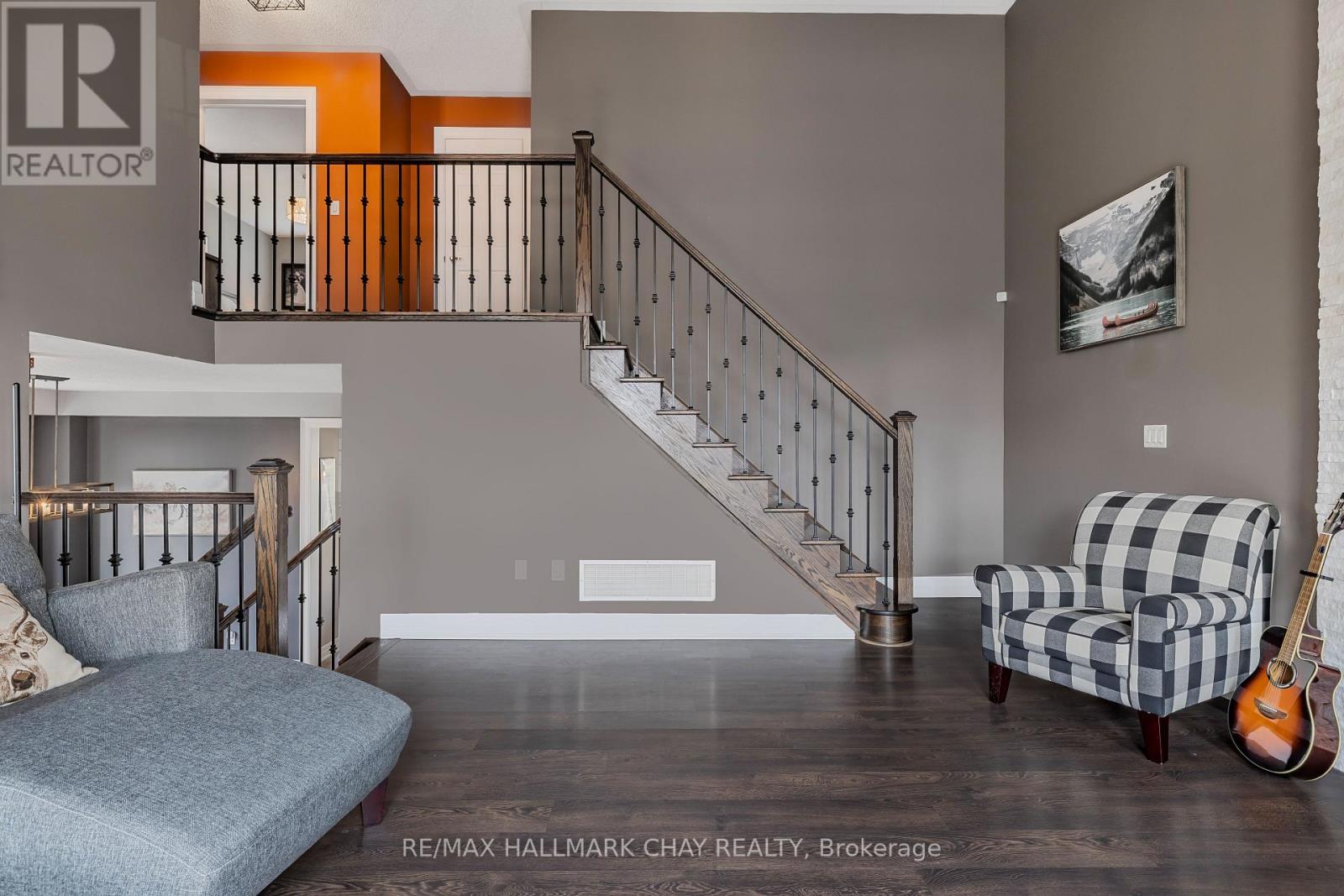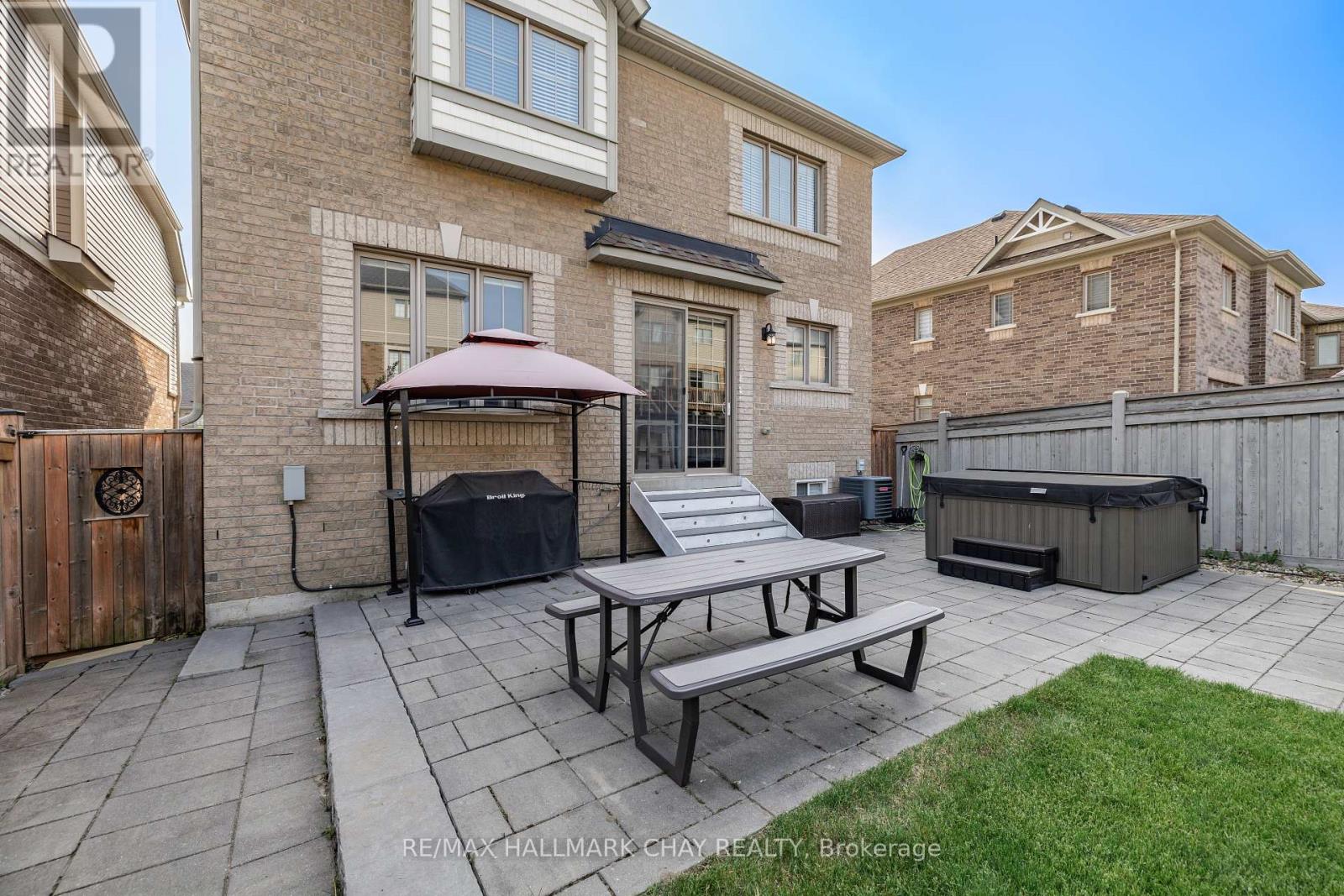47 Kennedy Boulevard New Tecumseth (Alliston), Ontario L9R 0L7
$949,000
Stylish & Functional! This impeccable family home is nestled in the vibrant and in-demand Treetops neighbourhood. The unique and spacious layout is rarely offered and sure to impress! In addition to the large living room, this property showcases a versatile family room space with vaulted ceilings, fireplace and walkout to a sizeable balcony. This bonus space makes for an excellent office, workout area, play room or additional lounge space for those cozy movie nights on the couch. The modern kitchen will excite even the fussiest chef with upgraded cabinetry, gas stove and quartz countertops. The adjoining formal dining room means there's plenty of space to gather with those you love most or take the party outside to the impressive back yard! Beautifully landscaped with interlock patio and gazebo, enjoy summer BBQ's in the sun or unwind under the stars in the Jacuzzi (2020). Upstairs you will find 3 bedrooms with a generously sized primary retreat with private 5-piece ensuite as well as his & hers closets. Ideally situated close to great schools, parks, trails and Nottawasaga Golf Club, this home has been designed and maintained with the utmost care, leaving no detail overlooked. A perfect mix of fun, functionality and modern comfort- don't miss your opportunity to join the Treetops Community! (id:41954)
Open House
This property has open houses!
1:00 pm
Ends at:3:00 pm
Property Details
| MLS® Number | N12200208 |
| Property Type | Single Family |
| Community Name | Alliston |
| Amenities Near By | Schools |
| Community Features | Community Centre |
| Features | Carpet Free |
| Parking Space Total | 6 |
| Structure | Patio(s), Porch |
Building
| Bathroom Total | 3 |
| Bedrooms Above Ground | 3 |
| Bedrooms Total | 3 |
| Age | 6 To 15 Years |
| Appliances | Hot Tub, Central Vacuum, Water Heater - Tankless, Dishwasher, Dryer, Garage Door Opener, Stove, Washer, Window Coverings, Refrigerator |
| Basement Features | Separate Entrance |
| Basement Type | Full |
| Construction Style Attachment | Detached |
| Cooling Type | Central Air Conditioning |
| Exterior Finish | Brick |
| Fireplace Present | Yes |
| Flooring Type | Laminate |
| Foundation Type | Unknown |
| Half Bath Total | 1 |
| Heating Fuel | Natural Gas |
| Heating Type | Forced Air |
| Stories Total | 2 |
| Size Interior | 2000 - 2500 Sqft |
| Type | House |
| Utility Water | Municipal Water |
Parking
| Attached Garage | |
| Garage |
Land
| Acreage | No |
| Fence Type | Fenced Yard |
| Land Amenities | Schools |
| Sewer | Sanitary Sewer |
| Size Depth | 111 Ft ,10 In |
| Size Frontage | 36 Ft ,1 In |
| Size Irregular | 36.1 X 111.9 Ft |
| Size Total Text | 36.1 X 111.9 Ft |
Rooms
| Level | Type | Length | Width | Dimensions |
|---|---|---|---|---|
| Second Level | Primary Bedroom | 5.23 m | 3.59 m | 5.23 m x 3.59 m |
| Second Level | Bedroom 2 | 5.18 m | 3.28 m | 5.18 m x 3.28 m |
| Second Level | Bedroom 3 | 2.83 m | 2.55 m | 2.83 m x 2.55 m |
| Main Level | Foyer | 3.85 m | 2.58 m | 3.85 m x 2.58 m |
| Main Level | Dining Room | 4.56 m | 4.15 m | 4.56 m x 4.15 m |
| Main Level | Kitchen | 4.06 m | 4.89 m | 4.06 m x 4.89 m |
| Main Level | Living Room | 4.45 m | 3.58 m | 4.45 m x 3.58 m |
| In Between | Family Room | 5.87 m | 5.15 m | 5.87 m x 5.15 m |
https://www.realtor.ca/real-estate/28424857/47-kennedy-boulevard-new-tecumseth-alliston-alliston
Interested?
Contact us for more information















































