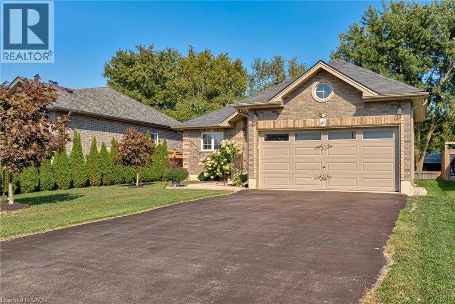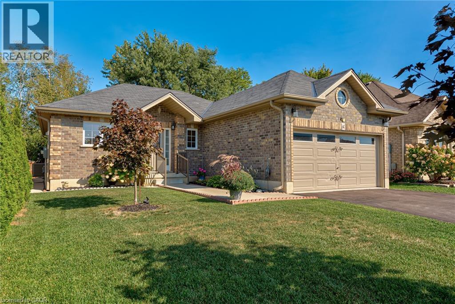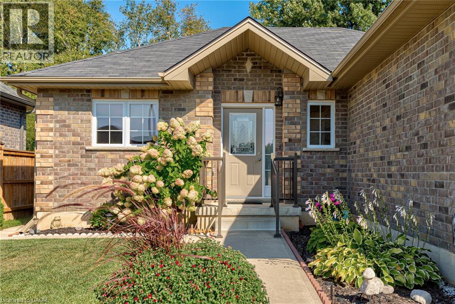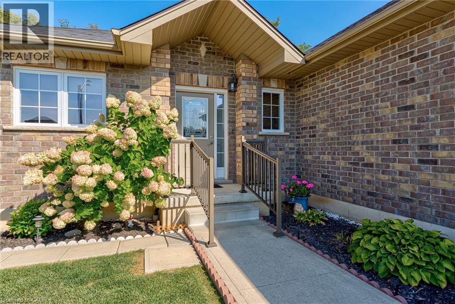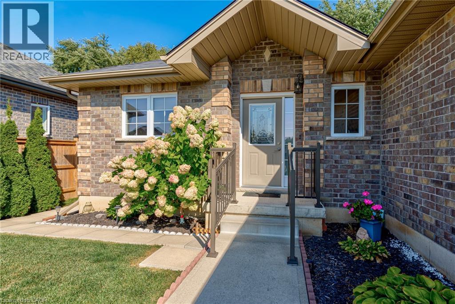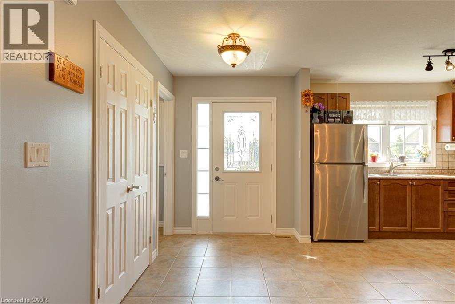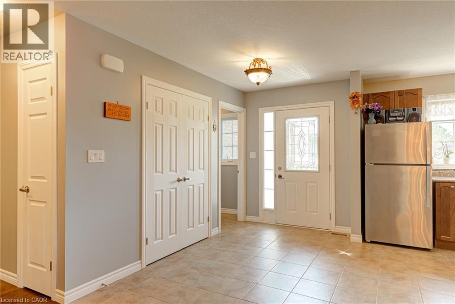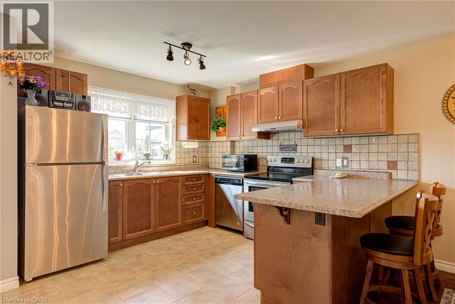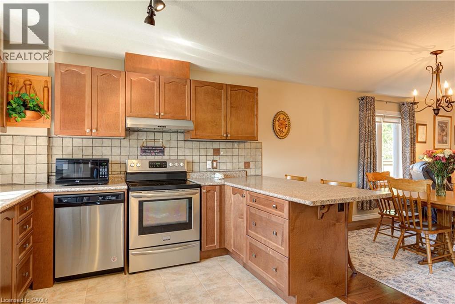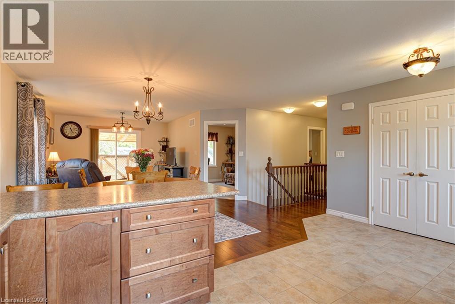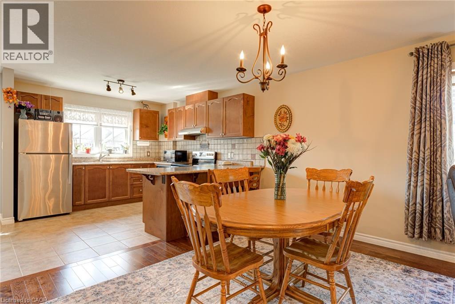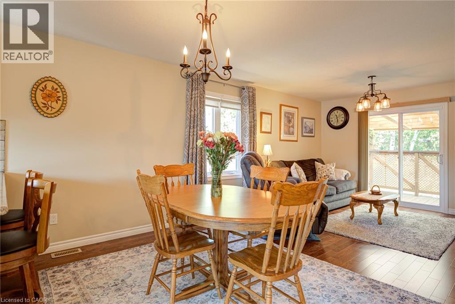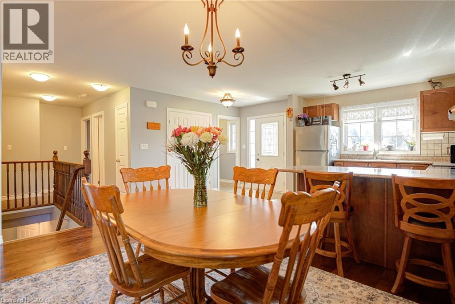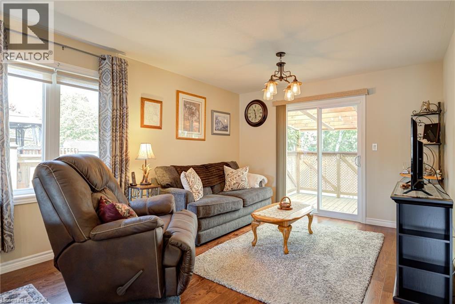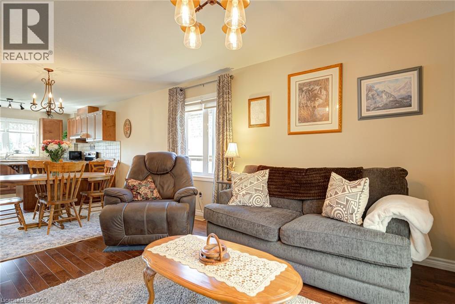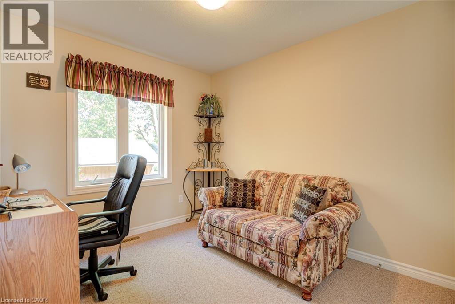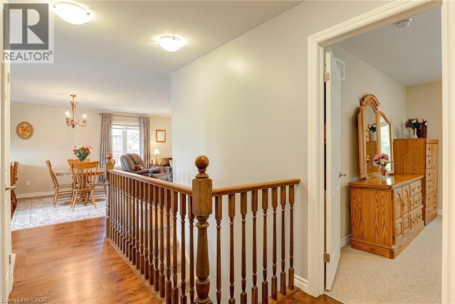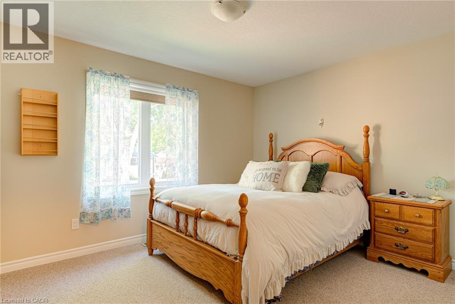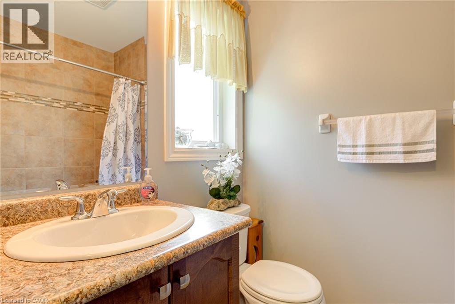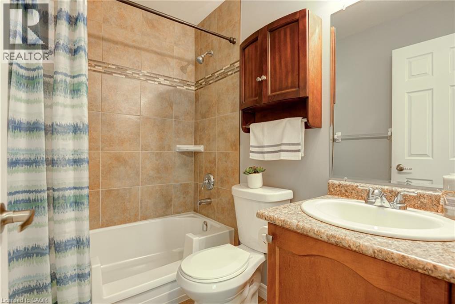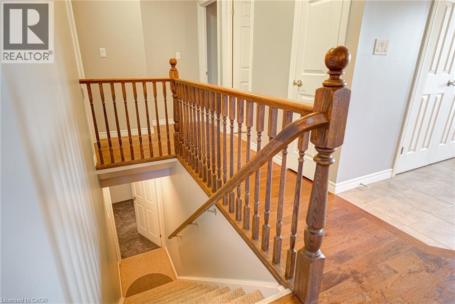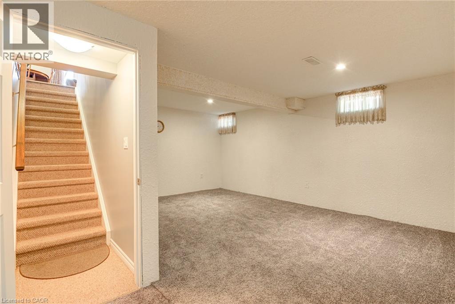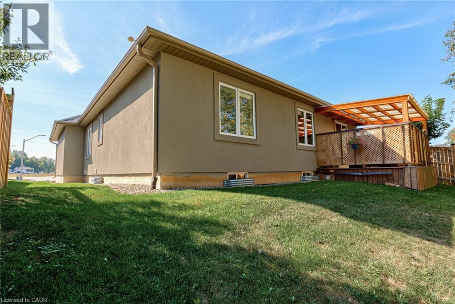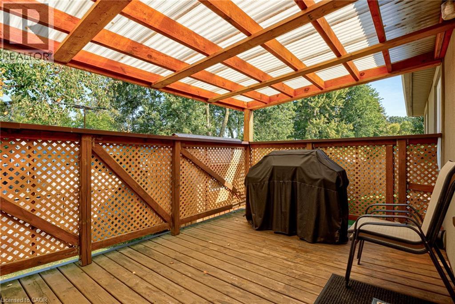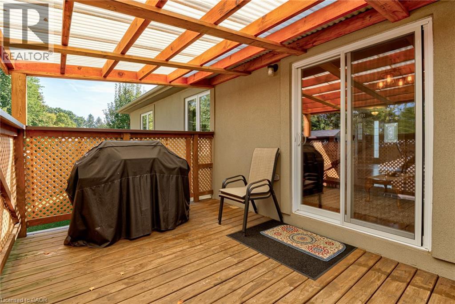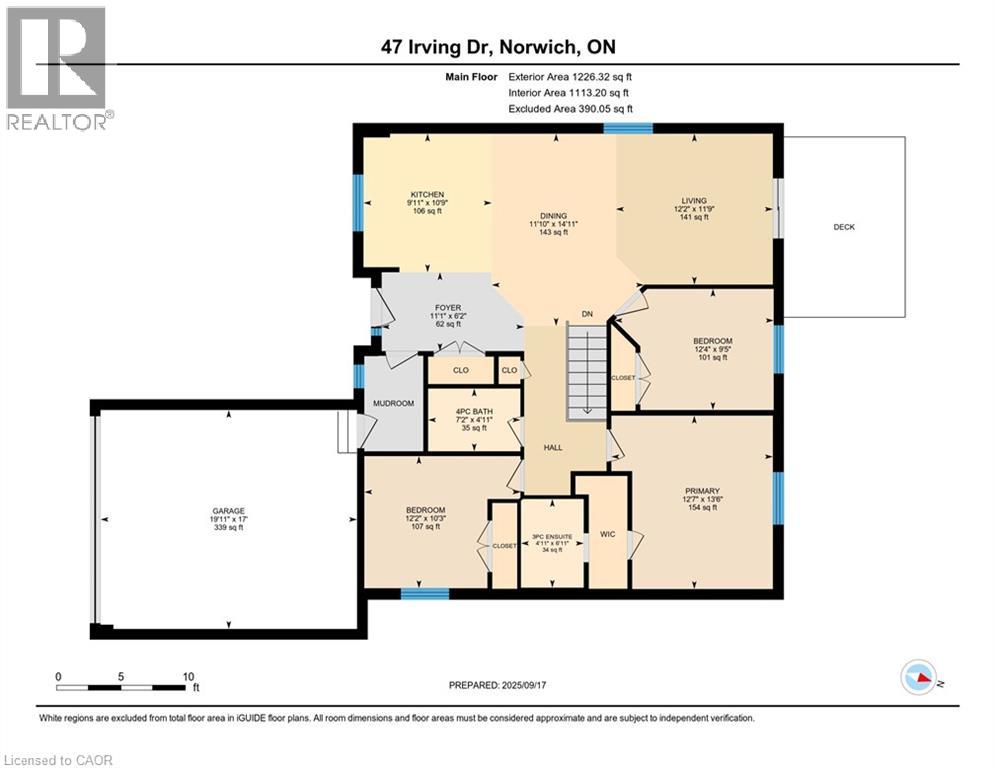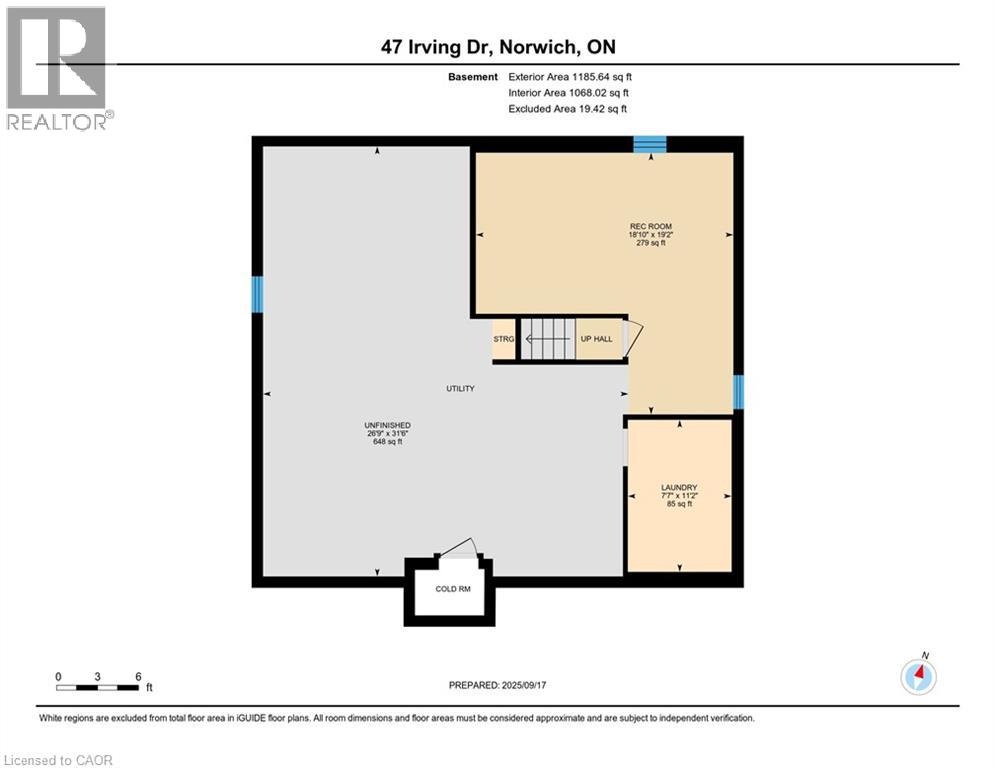3 Bedroom
2 Bathroom
1392 sqft
Bungalow
Central Air Conditioning
Forced Air
$629,000
Welcome to this inviting 3-bedroom, 2-bath bungalow nestled in the charming small town of Norwich, Ontario. From the moment you arrive, you’ll notice the peaceful surroundings and the welcoming curb appeal that set the tone for this lovely home. Step inside to a bright and functional layout, offering a spacious living area perfect for relaxing evenings or gathering with family and friends. The kitchen is a true highlight, complete with stainless steel appliances, ample cabinetry, and a practical design that makes meal prep both easy and enjoyable. The home features three comfortable bedrooms, including a generous primary suite with a walk in closet and ensuite. A second full bathroom provides convenience for family and guests alike. Thoughtful details throughout ensure both comfort and functionality, making this home move-in ready. Adding to its appeal, the property includes a spacious garage, perfect for extra storage, a workshop, or hobby space. The double wide driveway has parking for up to 4 vehicles. The backyard offers plenty of space for gardening, entertaining, or simply enjoying the outdoors in a quiet, small-town setting. Set in a welcoming community known for its tree-lined streets, friendly neighbours, and relaxed pace of life, Norwich offers the best of small-town living while still being close to larger centres for work, shopping, and amenities. Whether you’re enjoying a stroll downtown, connecting with the local community, or simply unwinding at home, you’ll love the charm and lifestyle this location provides. This bungalow is the perfect choice for first-time buyers, those looking to downsize, or anyone just starting out. With a wonderful blend of comfort, practicality, and small-town charm, this Norwich home is ready to welcome you. (id:41954)
Property Details
|
MLS® Number
|
40768404 |
|
Property Type
|
Single Family |
|
Amenities Near By
|
Place Of Worship, Schools, Shopping |
|
Community Features
|
Quiet Area, Community Centre |
|
Equipment Type
|
None |
|
Features
|
Paved Driveway, Sump Pump |
|
Parking Space Total
|
5 |
|
Rental Equipment Type
|
None |
|
Structure
|
Shed, Porch |
Building
|
Bathroom Total
|
2 |
|
Bedrooms Above Ground
|
3 |
|
Bedrooms Total
|
3 |
|
Appliances
|
Dishwasher, Dryer, Microwave, Refrigerator, Stove, Water Softener, Washer, Window Coverings, Garage Door Opener |
|
Architectural Style
|
Bungalow |
|
Basement Development
|
Partially Finished |
|
Basement Type
|
Full (partially Finished) |
|
Construction Style Attachment
|
Detached |
|
Cooling Type
|
Central Air Conditioning |
|
Exterior Finish
|
Brick |
|
Fire Protection
|
Smoke Detectors |
|
Foundation Type
|
Poured Concrete |
|
Heating Fuel
|
Natural Gas |
|
Heating Type
|
Forced Air |
|
Stories Total
|
1 |
|
Size Interior
|
1392 Sqft |
|
Type
|
House |
|
Utility Water
|
Municipal Water |
Parking
Land
|
Acreage
|
No |
|
Land Amenities
|
Place Of Worship, Schools, Shopping |
|
Sewer
|
Municipal Sewage System |
|
Size Depth
|
106 Ft |
|
Size Frontage
|
49 Ft |
|
Size Total Text
|
Under 1/2 Acre |
|
Zoning Description
|
R1 |
Rooms
| Level |
Type |
Length |
Width |
Dimensions |
|
Basement |
Recreation Room |
|
|
19'2'' x 12'2'' |
|
Basement |
Laundry Room |
|
|
Measurements not available |
|
Main Level |
4pc Bathroom |
|
|
Measurements not available |
|
Main Level |
Bedroom |
|
|
12'4'' x 9'5'' |
|
Main Level |
Bedroom |
|
|
12'2'' x 10'3'' |
|
Main Level |
Full Bathroom |
|
|
Measurements not available |
|
Main Level |
Primary Bedroom |
|
|
13'6'' x 12'7'' |
|
Main Level |
Living Room |
|
|
12'2'' x 11'9'' |
|
Main Level |
Dining Room |
|
|
14'11'' x 11'10'' |
|
Main Level |
Kitchen |
|
|
10'9'' x 9'11'' |
Utilities
https://www.realtor.ca/real-estate/28885920/47-irving-drive-drive-norwich

