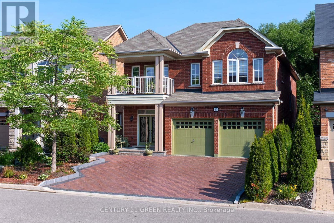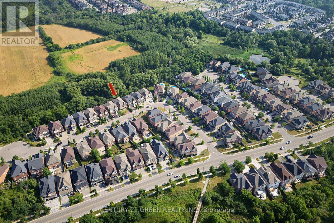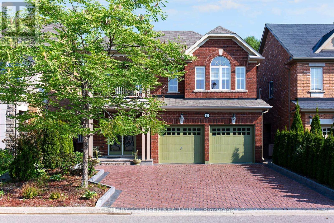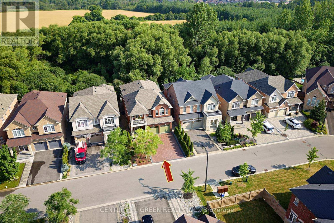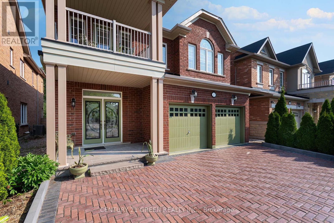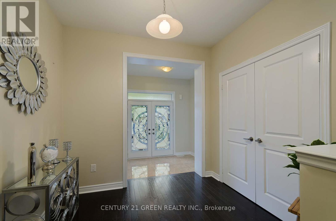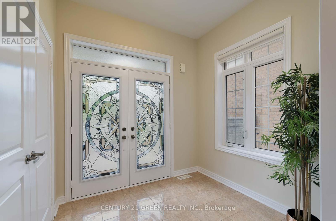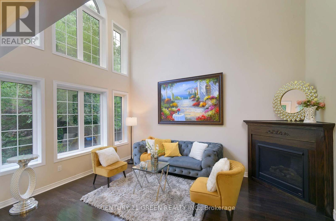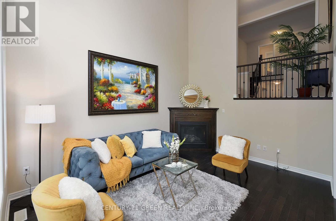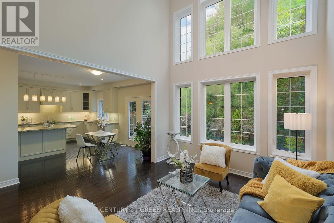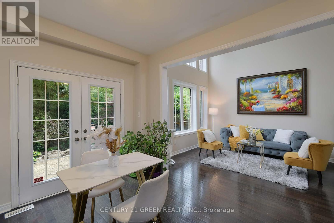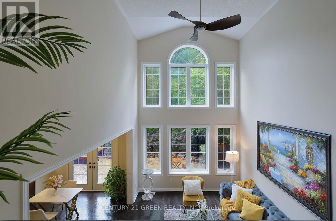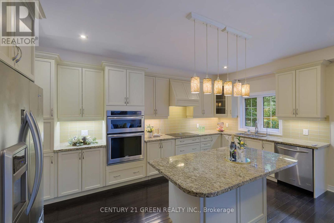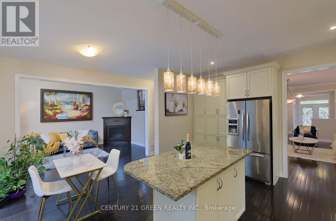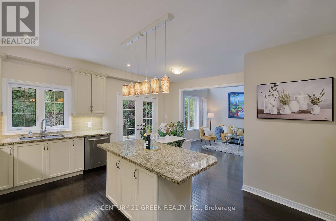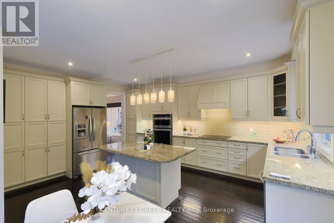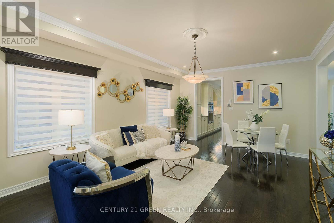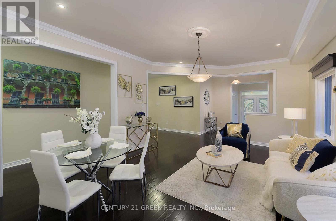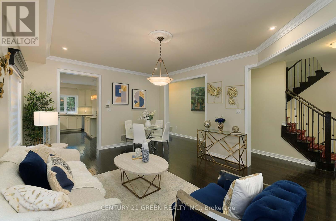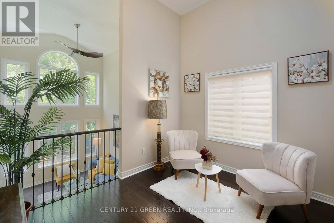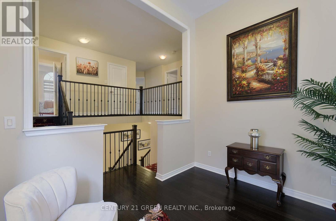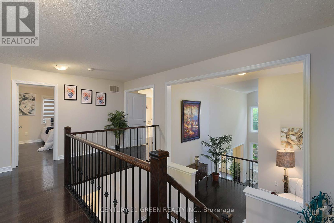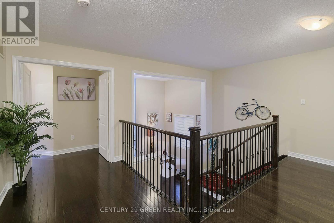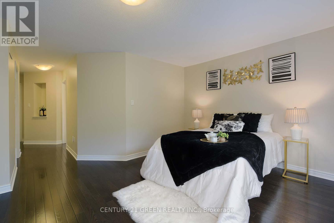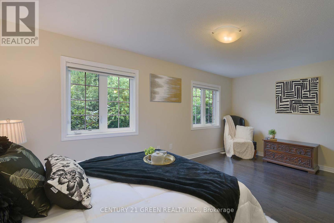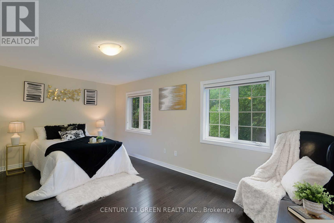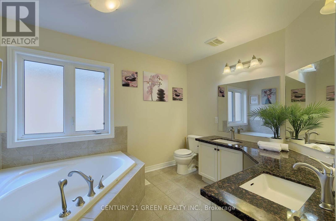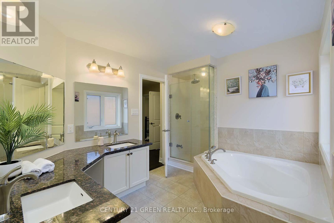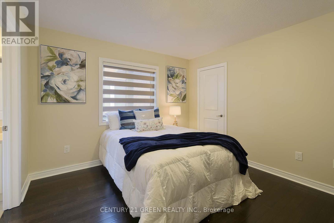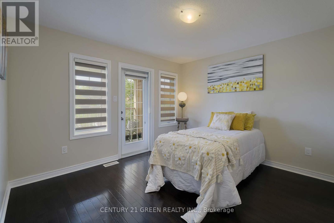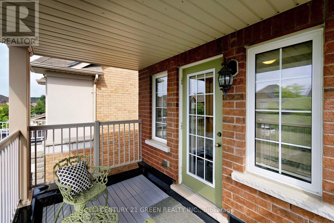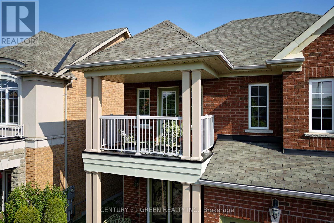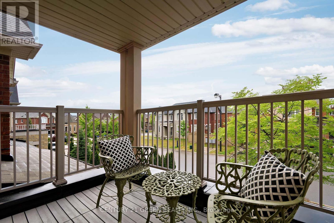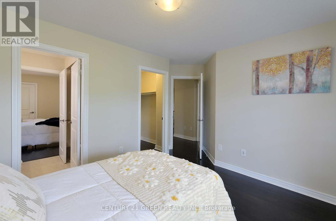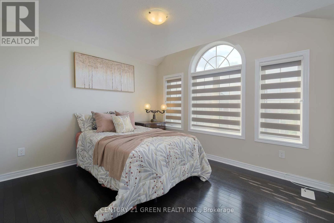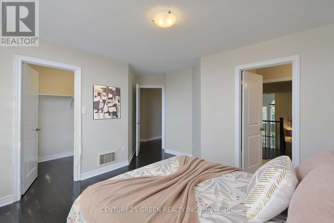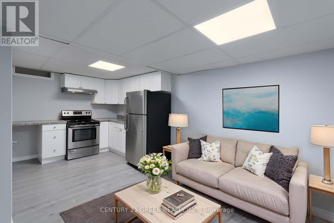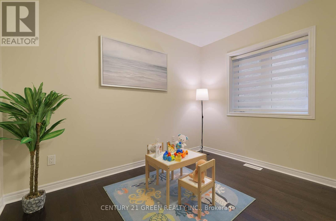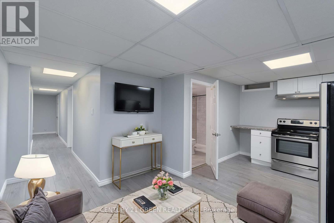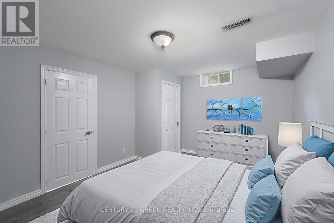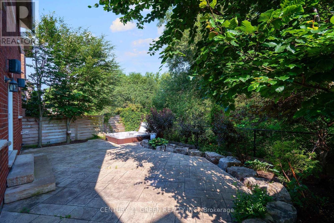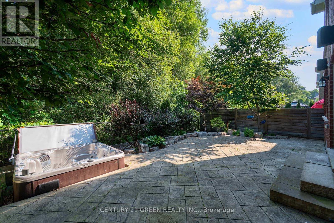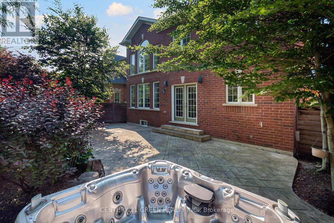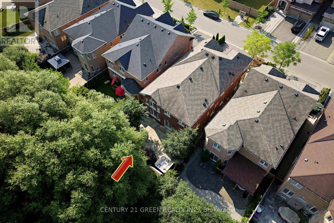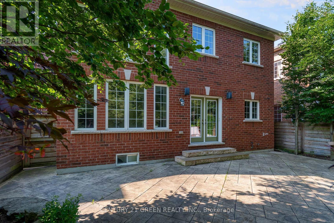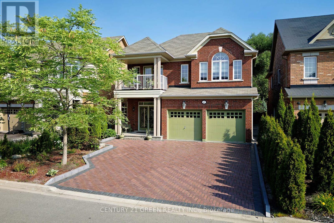7 Bedroom
5 Bathroom
3000 - 3500 sqft
Fireplace
Central Air Conditioning
Forced Air
$1,900,000
CUSTOM REMINGTON MASTERPIECE ON PRIVATE RAVINE COURT . Absolutely Stunning, Customized Home, Nestled On A Premium Ravine Lot In One Of The Areas Most Private And Prestigious Courts. With Hundreds Of Thousands Spent On Upgrades And Custom-Designed Finishes, This Home Offers Over 4,000 Sq. Ft. Of Living Space, Including The 2-Bedroom Basement Apartment With Separate Entrance Ideal For In-Laws, Guests, Or Additional Income Potential. Office/Den Can Be Used As A 7th bedroom. Primary Retreat With A 5-piece Spa-Inspired Ensuite, Double Granite Vanity Sink , Walk-In Closet, And Ravine Views, Second Floor Balcony For Your Morning Coffee Or Evening Unwind. Great Room With Open-Concept Layout Overlooking To The Family Room. Eat-In Chef's' Kitchen With Granite Countertops, Centre Island, Double Sink With Garburator. Family Room With Cathedral Ceiling, Fireplace, And Breathtaking Ravine Views. Large Foyer & Grand Entryway . Pot Lights & Hardwood Floors Throughout . Fully Interlocked Front & Backyard Oasis , Featuring A Spa Retreat, All Backing Onto Serene, Lush Greenery. This Home Is Perfect For discerning Buyers Seeking Privacy, Space, And Elegance . Rarely Does A Property Like This Come To Market! (id:41954)
Open House
This property has open houses!
Starts at:
2:00 pm
Ends at:
4:00 pm
Property Details
|
MLS® Number
|
N12379604 |
|
Property Type
|
Single Family |
|
Community Name
|
Patterson |
|
Amenities Near By
|
Park, Public Transit, Schools |
|
Equipment Type
|
Water Heater |
|
Features
|
Ravine, Carpet Free |
|
Parking Space Total
|
7 |
|
Rental Equipment Type
|
Water Heater |
Building
|
Bathroom Total
|
5 |
|
Bedrooms Above Ground
|
4 |
|
Bedrooms Below Ground
|
3 |
|
Bedrooms Total
|
7 |
|
Appliances
|
Garage Door Opener Remote(s), Garburator, Dishwasher, Dryer, Stove, Washer, Refrigerator |
|
Basement Features
|
Apartment In Basement, Separate Entrance |
|
Basement Type
|
N/a, N/a |
|
Construction Style Attachment
|
Detached |
|
Cooling Type
|
Central Air Conditioning |
|
Exterior Finish
|
Brick |
|
Fireplace Present
|
Yes |
|
Flooring Type
|
Hardwood |
|
Foundation Type
|
Unknown |
|
Half Bath Total
|
1 |
|
Heating Fuel
|
Natural Gas |
|
Heating Type
|
Forced Air |
|
Stories Total
|
2 |
|
Size Interior
|
3000 - 3500 Sqft |
|
Type
|
House |
|
Utility Water
|
Municipal Water |
Parking
Land
|
Acreage
|
No |
|
Land Amenities
|
Park, Public Transit, Schools |
|
Sewer
|
Sanitary Sewer |
|
Size Depth
|
105 Ft |
|
Size Frontage
|
40 Ft |
|
Size Irregular
|
40 X 105 Ft |
|
Size Total Text
|
40 X 105 Ft |
Rooms
| Level |
Type |
Length |
Width |
Dimensions |
|
Second Level |
Primary Bedroom |
5.56 m |
3.36 m |
5.56 m x 3.36 m |
|
Second Level |
Bedroom 2 |
3.62 m |
3.35 m |
3.62 m x 3.35 m |
|
Second Level |
Bedroom 3 |
3.63 m |
3.23 m |
3.63 m x 3.23 m |
|
Second Level |
Bedroom 4 |
3.66 m |
3.32 m |
3.66 m x 3.32 m |
|
Basement |
Bedroom |
4.54 m |
3.36 m |
4.54 m x 3.36 m |
|
Basement |
Bedroom |
3.89 m |
3.36 m |
3.89 m x 3.36 m |
|
Basement |
Kitchen |
2.73 m |
2.68 m |
2.73 m x 2.68 m |
|
Basement |
Living Room |
3.44 m |
2.55 m |
3.44 m x 2.55 m |
|
Basement |
Laundry Room |
4.52 m |
2.88 m |
4.52 m x 2.88 m |
|
Main Level |
Living Room |
5.8 m |
4.15 m |
5.8 m x 4.15 m |
|
Main Level |
Dining Room |
5.8 m |
4.15 m |
5.8 m x 4.15 m |
|
Main Level |
Kitchen |
5.26 m |
4.17 m |
5.26 m x 4.17 m |
|
Main Level |
Eating Area |
3.45 m |
1.5 m |
3.45 m x 1.5 m |
|
Main Level |
Family Room |
4.82 m |
3.49 m |
4.82 m x 3.49 m |
|
In Between |
Bedroom 5 |
3.4 m |
2.71 m |
3.4 m x 2.71 m |
|
In Between |
Great Room |
3.5 m |
2.74 m |
3.5 m x 2.74 m |
Utilities
|
Cable
|
Installed |
|
Electricity
|
Installed |
|
Sewer
|
Installed |
https://www.realtor.ca/real-estate/28811180/47-ironbark-court-vaughan-patterson-patterson
