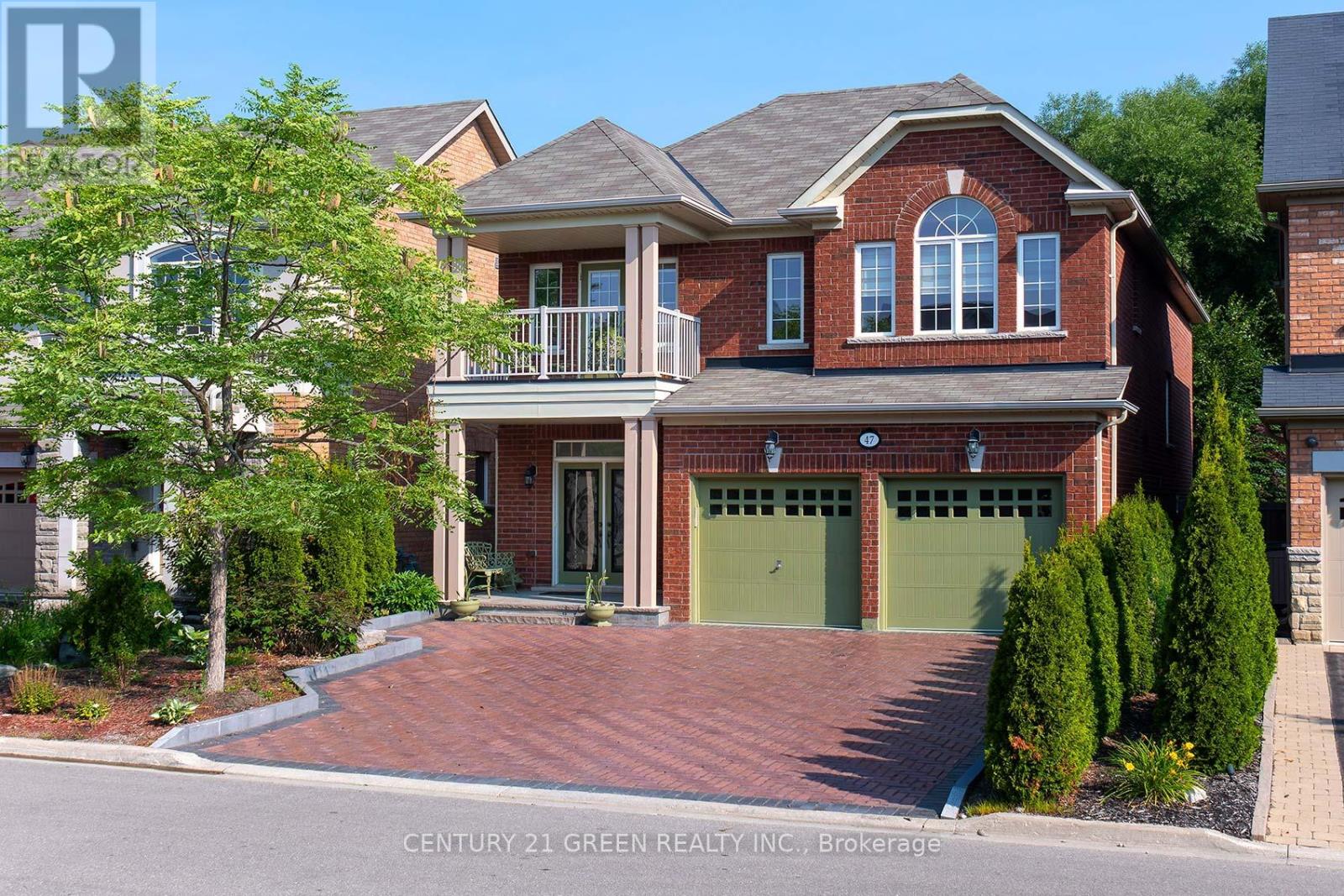47 Ironbark Court Vaughan (Patterson), Ontario L6A 4S6
$2,679,900
CUSTOM REMINGTON MASTERPIECE ON PRIVATE RAVINE COURT . Absolutely Stunning, Customized Home, Nestled On A Premium Ravine Lot In One Of The Areas Most Private And Prestigious Courts. With Hundreds Of Thousands Spent On Upgrades And Custom-Designed Finishes, This Home Offers Over 4,000 Sq. Ft. Of Living Space, Including The 2-Bedroom Basement Apartment With Separate Entrance Ideal For In-Laws, Guests, Or Additional Income Potential. Office/Den Can Be Used As A 7th bedroom. Primary Retreat With A 5-piece Spa-Inspired Ensuite, Double Granite Vanity Sink , Walk-In Closet, And Ravine Views, Second Floor Balcony For Your Morning Coffee Or Evening Unwind. Great Room With Open-Concept Layout Overlooking To The Family Room. Eat-In Chef's' Kitchen With Granite Countertops, Centre Island, Double Sink With Garburator. Family Room With Cathedral Ceiling, Fireplace, And Breathtaking Ravine Views. Large Foyer & Grand Entryway . Pot Lights & Hardwood Floors Throughout . Fully Interlocked Front & Backyard Oasis , Featuring A Spa Retreat, All Backing Onto Serene, Lush Greenery. This Home Is Perfect For discerning Buyers Seeking Privacy, Space, And Elegance . Rarely Does A Property Like This Come To Market! (id:41954)
Open House
This property has open houses!
12:00 pm
Ends at:4:00 pm
2:00 pm
Ends at:4:00 pm
Property Details
| MLS® Number | N12292993 |
| Property Type | Single Family |
| Community Name | Patterson |
| Amenities Near By | Park, Public Transit, Schools |
| Features | Ravine, Carpet Free |
| Parking Space Total | 7 |
Building
| Bathroom Total | 5 |
| Bedrooms Above Ground | 4 |
| Bedrooms Below Ground | 3 |
| Bedrooms Total | 7 |
| Appliances | Garage Door Opener Remote(s), Garburator, Dryer, Washer, Refrigerator |
| Basement Features | Apartment In Basement, Separate Entrance |
| Basement Type | N/a |
| Construction Style Attachment | Detached |
| Cooling Type | Central Air Conditioning |
| Exterior Finish | Brick |
| Fireplace Present | Yes |
| Flooring Type | Hardwood |
| Foundation Type | Unknown |
| Half Bath Total | 1 |
| Heating Fuel | Natural Gas |
| Heating Type | Forced Air |
| Stories Total | 2 |
| Size Interior | 3000 - 3500 Sqft |
| Type | House |
| Utility Water | Municipal Water |
Parking
| Attached Garage | |
| Garage |
Land
| Acreage | No |
| Land Amenities | Park, Public Transit, Schools |
| Sewer | Sanitary Sewer |
| Size Depth | 105 Ft |
| Size Frontage | 40 Ft |
| Size Irregular | 40 X 105 Ft |
| Size Total Text | 40 X 105 Ft |
Rooms
| Level | Type | Length | Width | Dimensions |
|---|---|---|---|---|
| Second Level | Primary Bedroom | 5.56 m | 3.36 m | 5.56 m x 3.36 m |
| Second Level | Bedroom 2 | 3.62 m | 3.35 m | 3.62 m x 3.35 m |
| Second Level | Bedroom 3 | 3.63 m | 3.23 m | 3.63 m x 3.23 m |
| Second Level | Bedroom 4 | 3.66 m | 3.32 m | 3.66 m x 3.32 m |
| Basement | Bedroom | 4.54 m | 3.36 m | 4.54 m x 3.36 m |
| Basement | Bedroom | 3.89 m | 3.36 m | 3.89 m x 3.36 m |
| Basement | Kitchen | 2.73 m | 2.68 m | 2.73 m x 2.68 m |
| Basement | Living Room | 3.44 m | 2.55 m | 3.44 m x 2.55 m |
| Basement | Laundry Room | 4.52 m | 2.88 m | 4.52 m x 2.88 m |
| Main Level | Living Room | 5.8 m | 4.15 m | 5.8 m x 4.15 m |
| Main Level | Dining Room | 5.8 m | 4.15 m | 5.8 m x 4.15 m |
| Main Level | Kitchen | 5.26 m | 4.17 m | 5.26 m x 4.17 m |
| Main Level | Eating Area | 3.45 m | 1.5 m | 3.45 m x 1.5 m |
| Main Level | Family Room | 4.82 m | 3.49 m | 4.82 m x 3.49 m |
| In Between | Office | 3.4 m | 2.71 m | 3.4 m x 2.71 m |
| In Between | Great Room | 3.5 m | 2.74 m | 3.5 m x 2.74 m |
Utilities
| Cable | Installed |
| Electricity | Installed |
| Sewer | Installed |
https://www.realtor.ca/real-estate/28623086/47-ironbark-court-vaughan-patterson-patterson
Interested?
Contact us for more information



















































