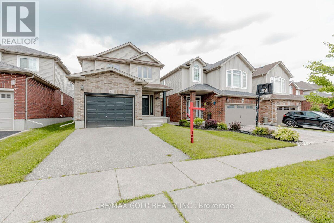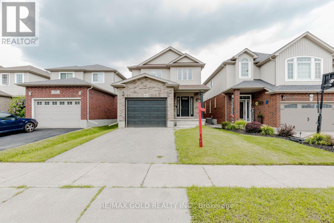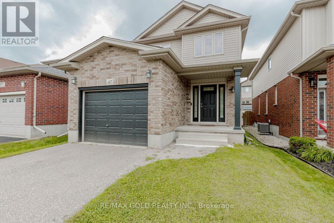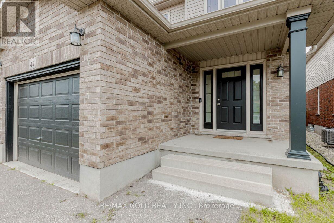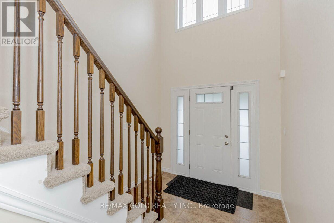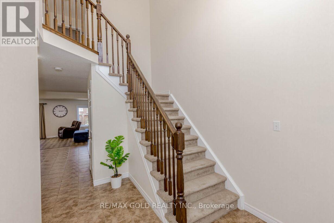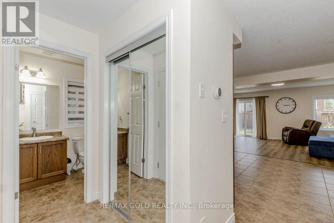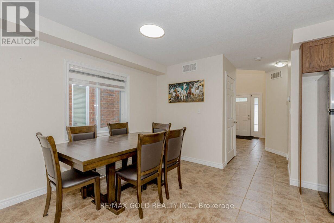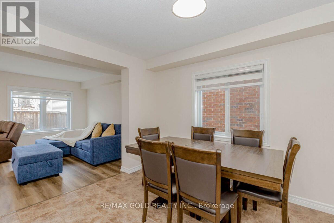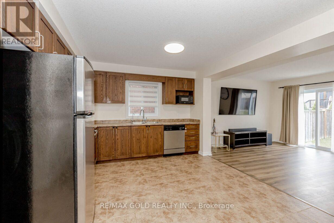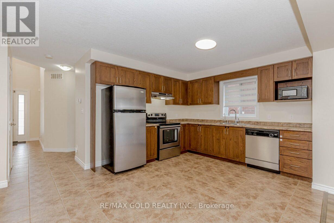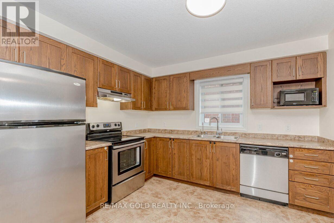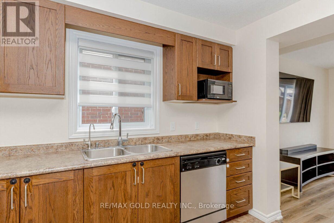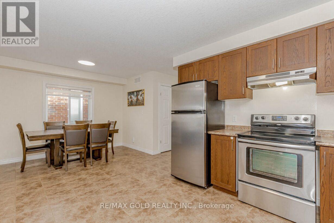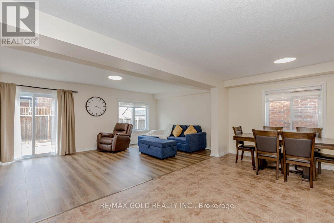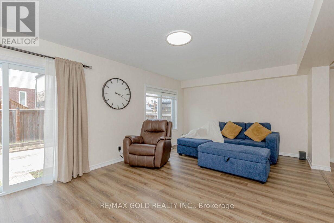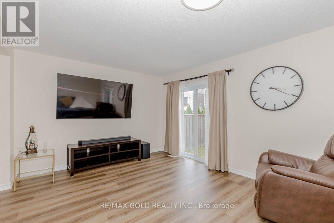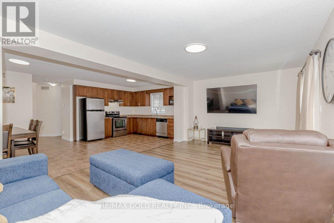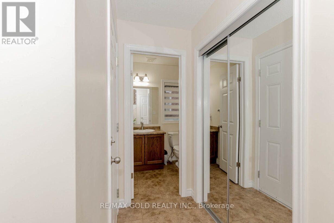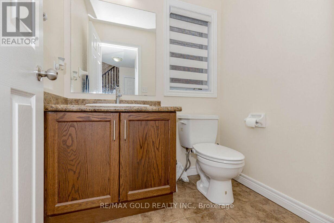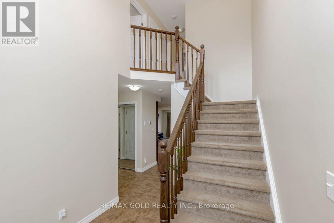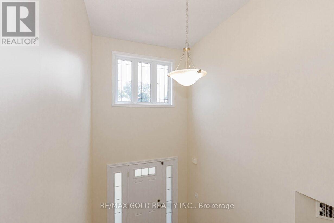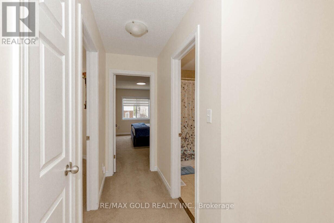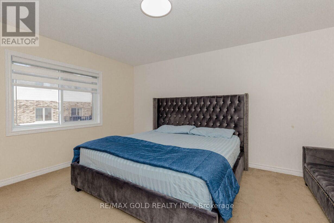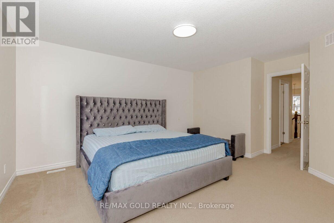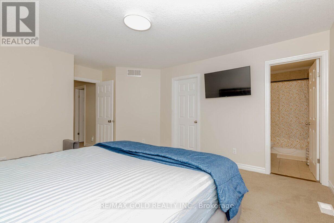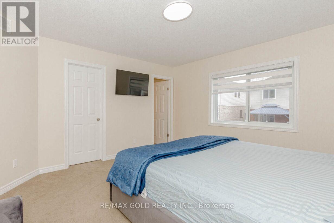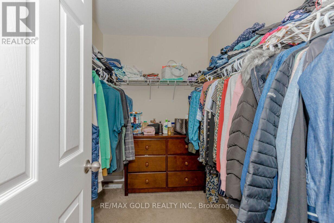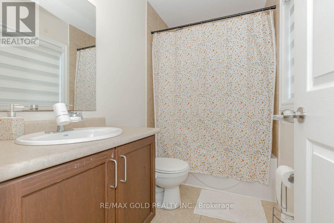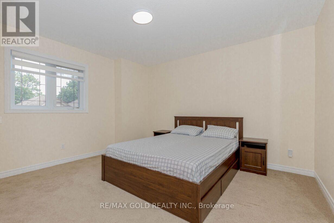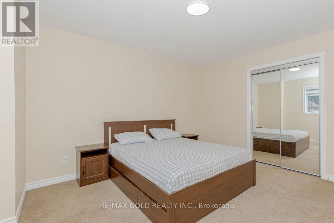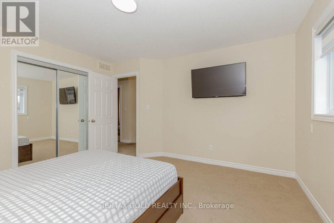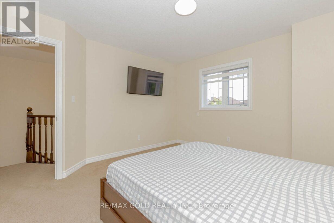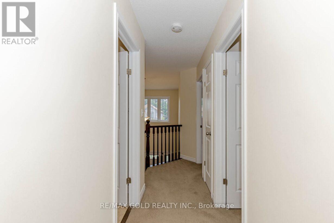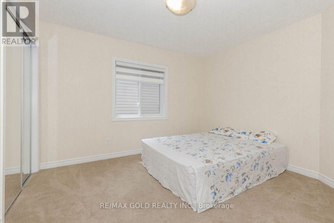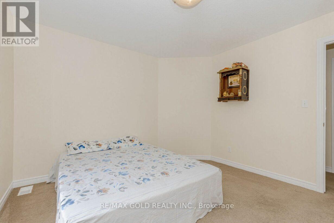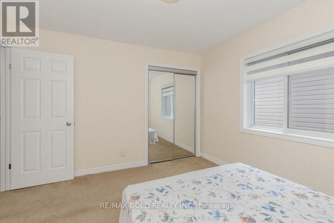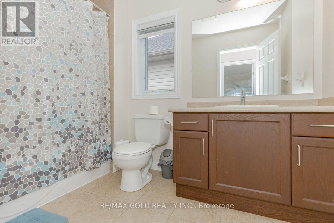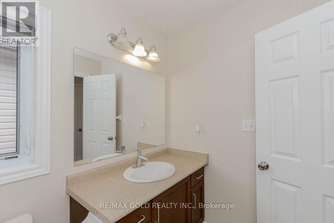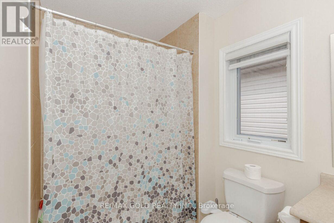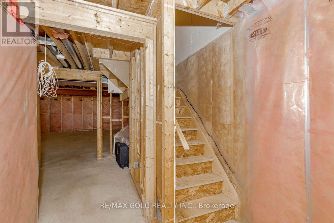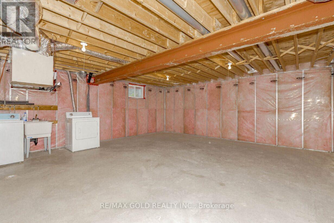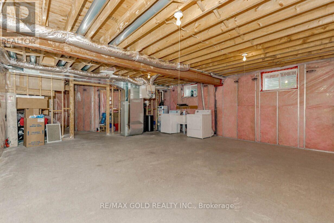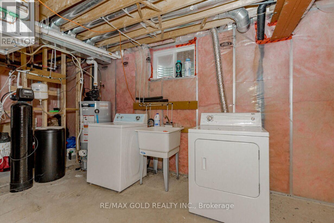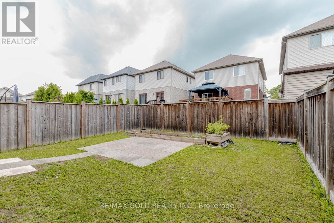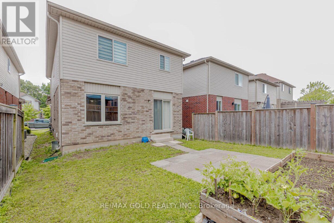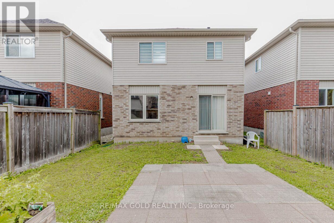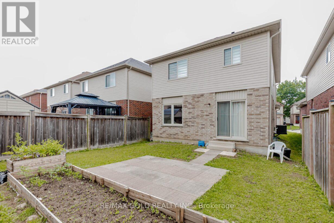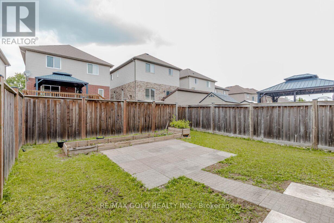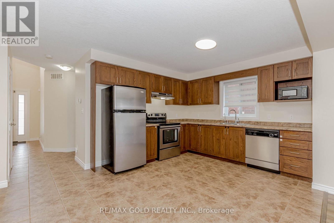3 Bedroom
3 Bathroom
1500 - 2000 sqft
Central Air Conditioning
Forced Air
$879,900
Listing in the highly desirable area of Branchton park neighborhood in the eat-Cambridge. The Single family home offers 3 Bedrooms, 2.5 Bathrooms and single car garage. The main level features a bright open to above foyer, spacious kitchen and in the the dining area, an open concept floorplan with sliding doors to your backyard from the great room and a powder room for your guests complement this main level of the house. go up the stairs to the large primary bedroom with a walk-in closet, a 4 piece ensuite bathroom, and another 2 additional generously sized bedrooms with a 4 piece bathroom. Closer to grocery stores, schools, park and all major amenities!!!! (id:41954)
Property Details
|
MLS® Number
|
X12291182 |
|
Property Type
|
Single Family |
|
Parking Space Total
|
2 |
Building
|
Bathroom Total
|
3 |
|
Bedrooms Above Ground
|
3 |
|
Bedrooms Total
|
3 |
|
Appliances
|
Dishwasher, Dryer, Stove, Washer, Water Softener, Refrigerator |
|
Basement Type
|
Full |
|
Construction Style Attachment
|
Detached |
|
Cooling Type
|
Central Air Conditioning |
|
Exterior Finish
|
Aluminum Siding, Brick |
|
Half Bath Total
|
1 |
|
Heating Fuel
|
Natural Gas |
|
Heating Type
|
Forced Air |
|
Stories Total
|
2 |
|
Size Interior
|
1500 - 2000 Sqft |
|
Type
|
House |
|
Utility Water
|
Municipal Water |
Parking
Land
|
Acreage
|
No |
|
Sewer
|
Sanitary Sewer |
|
Size Depth
|
102 Ft |
|
Size Frontage
|
30 Ft |
|
Size Irregular
|
30 X 102 Ft |
|
Size Total Text
|
30 X 102 Ft |
Rooms
| Level |
Type |
Length |
Width |
Dimensions |
|
Second Level |
Bedroom 3 |
3.7 m |
3.8 m |
3.7 m x 3.8 m |
|
Second Level |
Bedroom 2 |
3.6 m |
3.4 m |
3.6 m x 3.4 m |
|
Second Level |
Primary Bedroom |
4.9 m |
3.9 m |
4.9 m x 3.9 m |
|
Second Level |
Bathroom |
2.9 m |
1.7 m |
2.9 m x 1.7 m |
|
Second Level |
Bathroom |
1.3 m |
2.17 m |
1.3 m x 2.17 m |
|
Main Level |
Kitchen |
3.08 m |
3.08 m |
3.08 m x 3.08 m |
|
Main Level |
Dining Room |
3.08 m |
2.9 m |
3.08 m x 2.9 m |
|
Main Level |
Living Room |
3.4 m |
6.2 m |
3.4 m x 6.2 m |
https://www.realtor.ca/real-estate/28619133/47-hinrichs-crescent-cambridge
