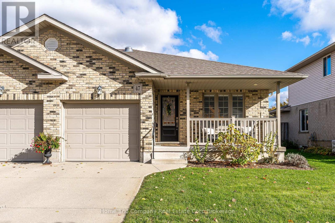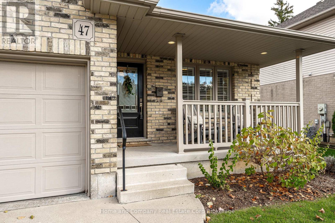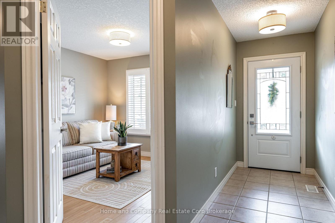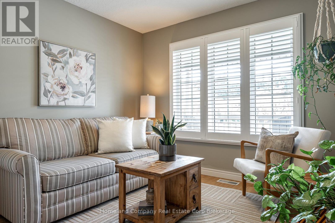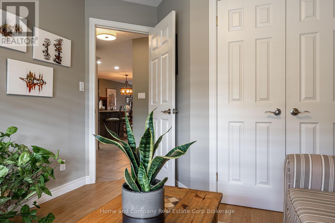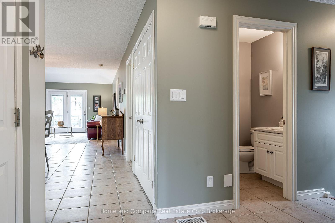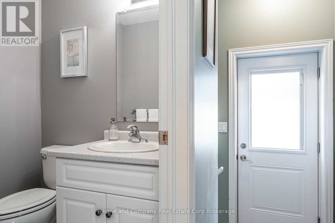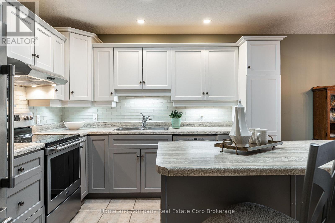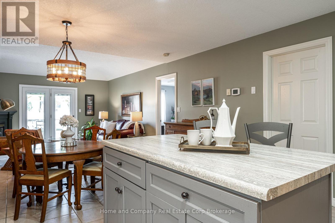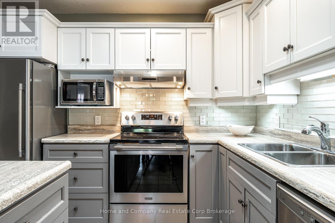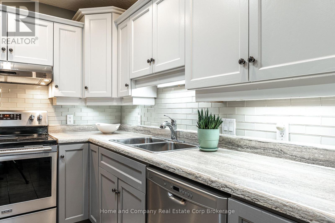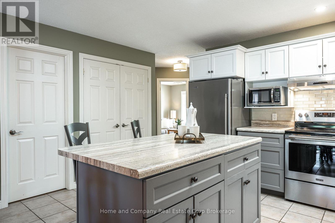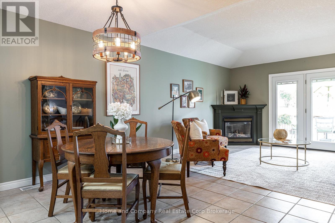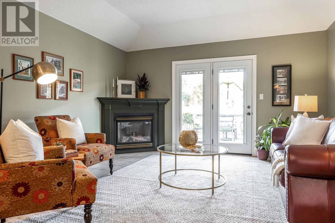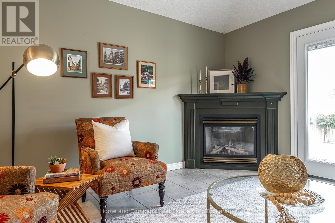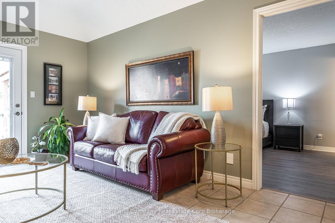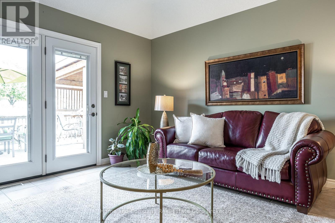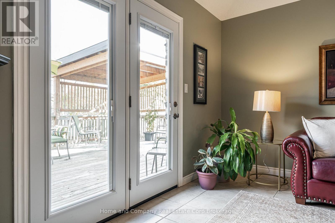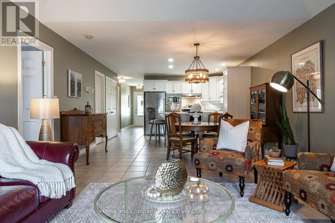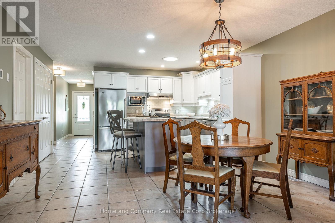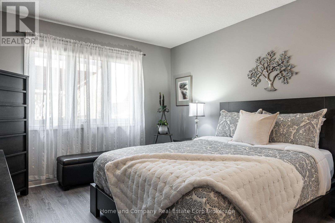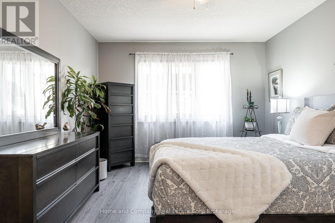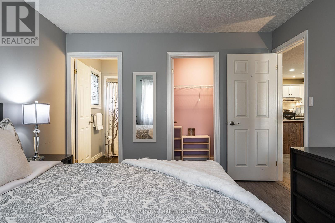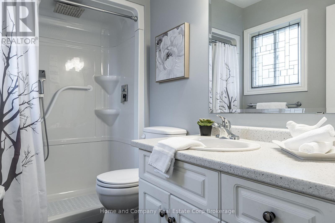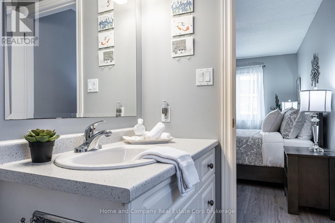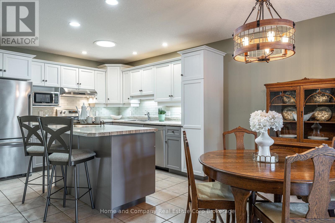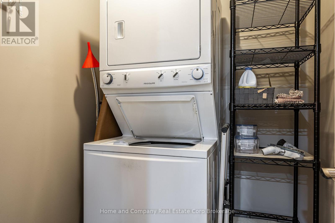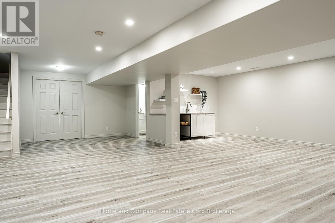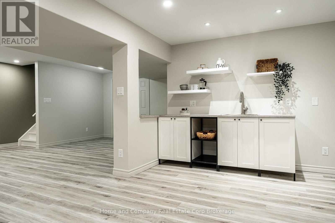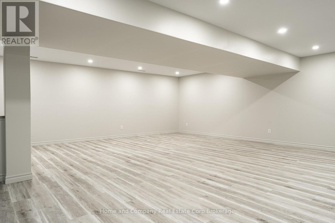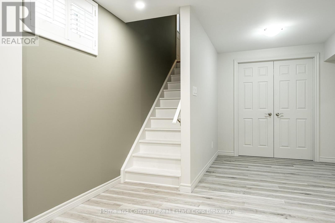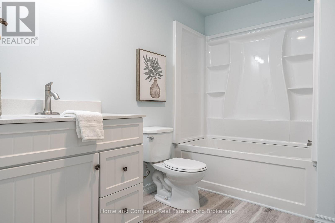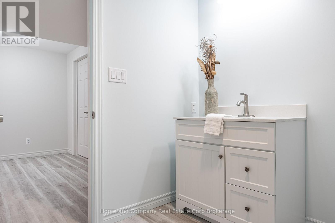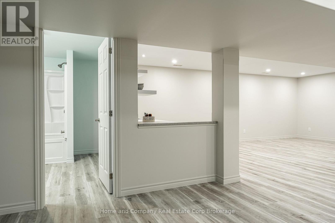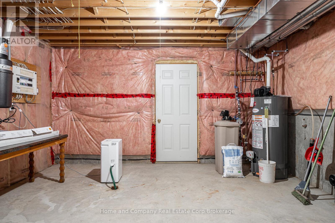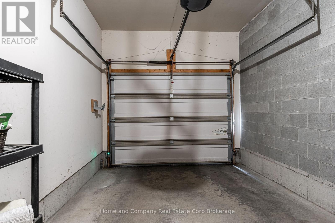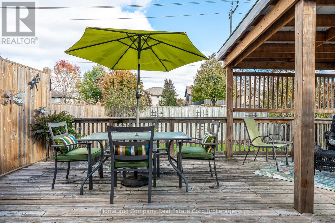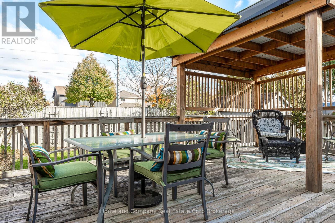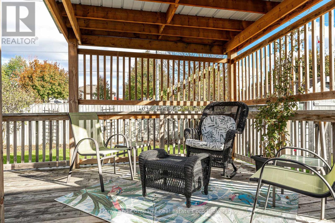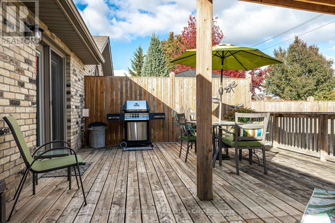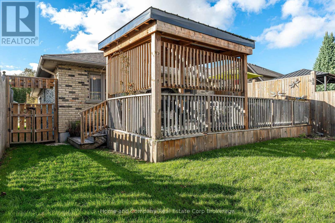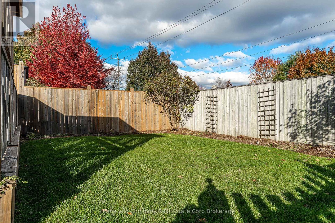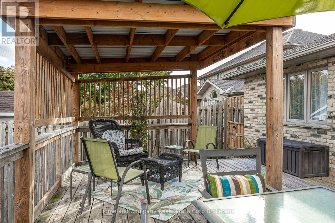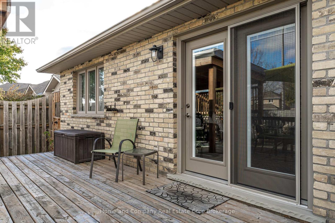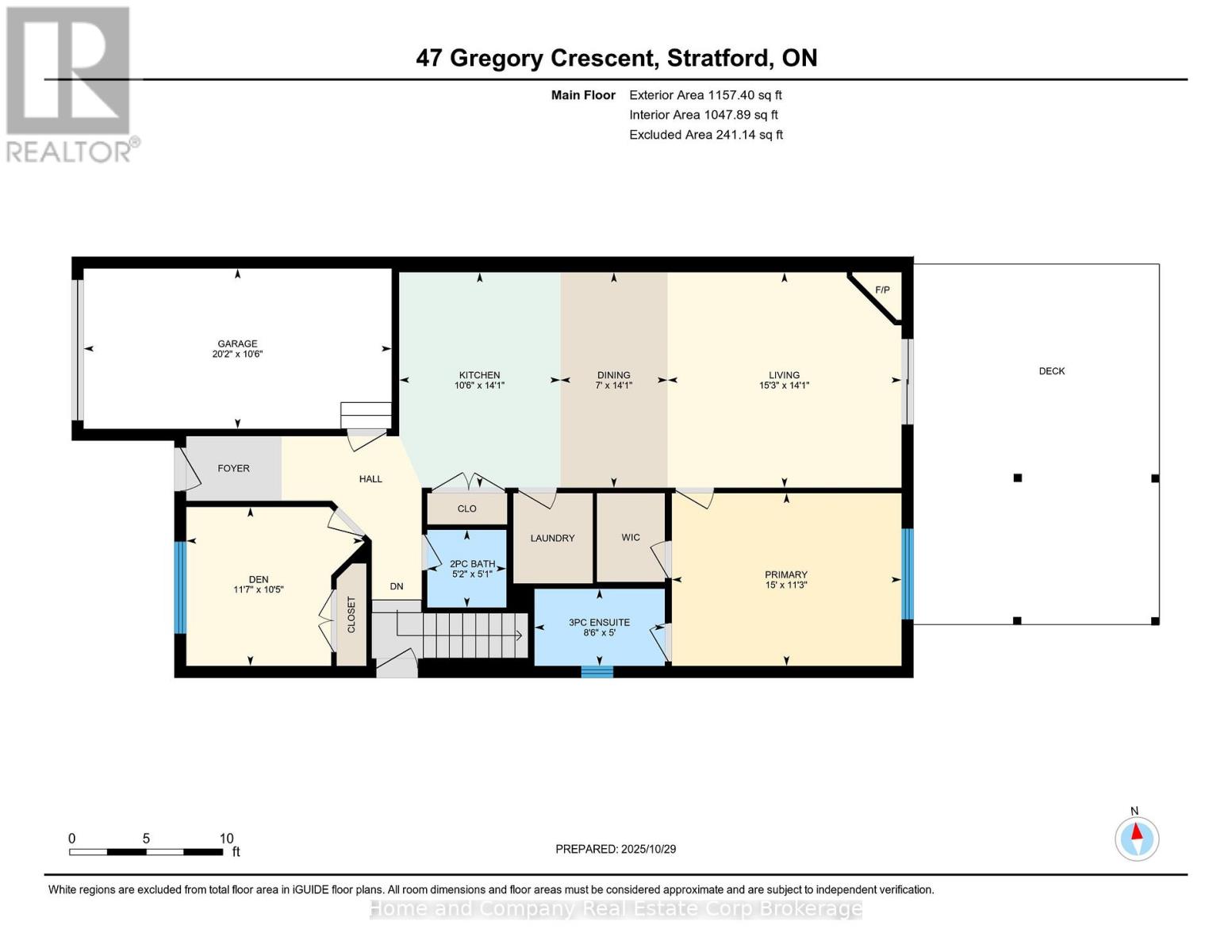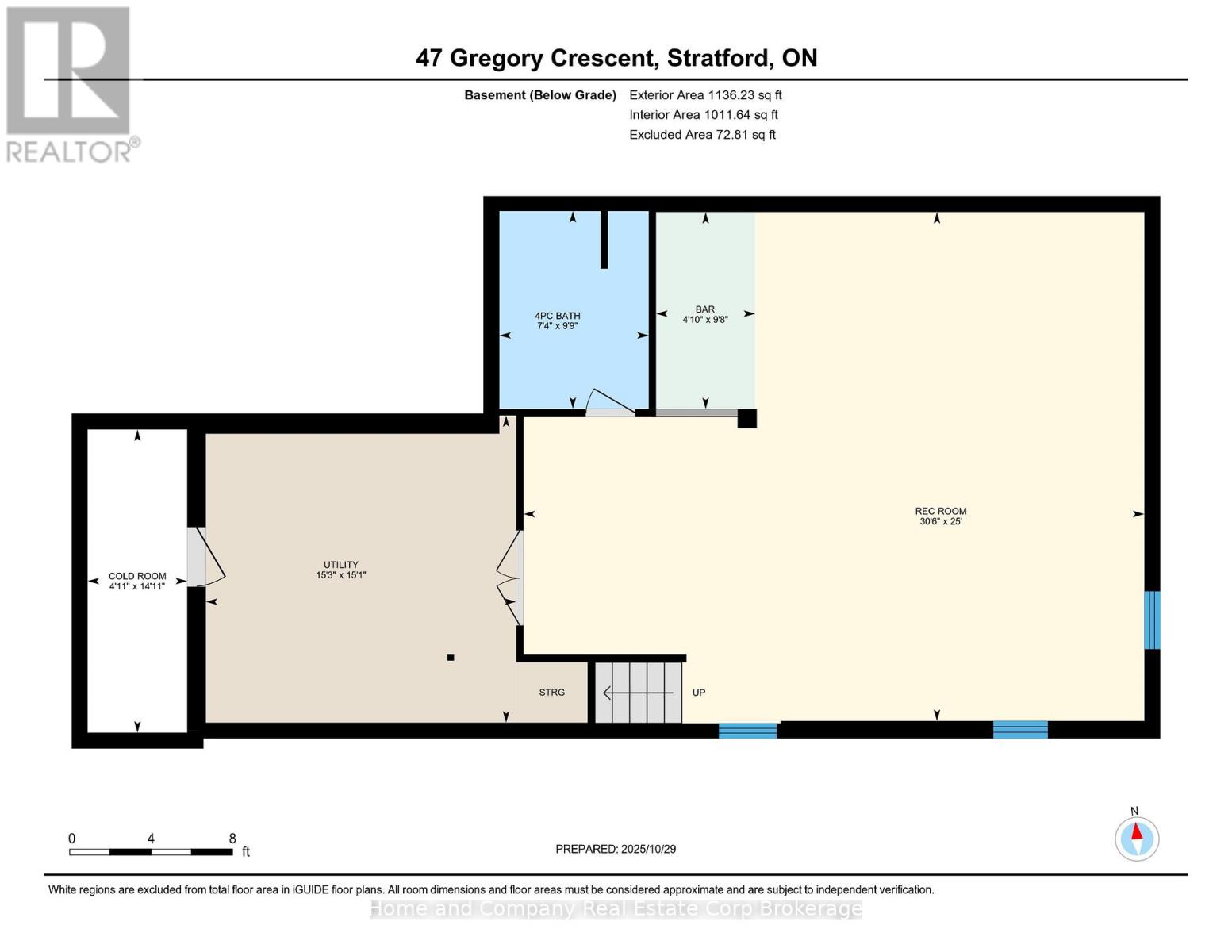47 Gregory Crescent Stratford, Ontario N5A 8A5
$649,900
47 Gregory Crescent - This semi-detached bungalow truly has it all! One-floor living doesn't get much better than this. Step inside to a bright, open-concept layout featuring a stunning white kitchen that seamlessly flows into a cozy living room, complete with a corner gas fireplace, to add to the warmth of the room. The freshly painted primary bedroom offers a walk-in closet and a lovely 3-piece ensuite with a walk-in shower. Convenience is key with a main-floor laundry room-no stairs required! You'll also find a versatile second bedroom on this level, perfect as a guest room, den, or sitting area, along with a handy 2-piece bath. The lower level is just as impressive, boasting a beautifully renovated rec room with a wet bar and a modern 4-piece bathroom-ideal for entertaining or hosting guests. Enjoy your morning coffee on the back deck and unwind in the evening on the charming covered front porch. The fully fenced yard, attached garage, and desirable Stratford neighbourhood make this home a true gem. Just steps from the Golf and Country Club and moments from the scenic Avon River park system - this is your chance to make 47 Gregory Crescent your new home! (id:41954)
Open House
This property has open houses!
10:30 am
Ends at:12:00 pm
1:00 pm
Ends at:2:30 pm
Property Details
| MLS® Number | X12488068 |
| Property Type | Single Family |
| Community Name | Stratford |
| Amenities Near By | Golf Nearby, Park, Place Of Worship, Public Transit, Schools |
| Equipment Type | Water Heater |
| Features | Lighting, Carpet Free |
| Parking Space Total | 2 |
| Rental Equipment Type | Water Heater |
| Structure | Deck, Porch |
Building
| Bathroom Total | 3 |
| Bedrooms Above Ground | 2 |
| Bedrooms Total | 2 |
| Age | 16 To 30 Years |
| Amenities | Fireplace(s) |
| Appliances | Garage Door Opener Remote(s), Central Vacuum, Water Softener, Dishwasher, Dryer, Furniture, Microwave, Stove, Washer, Refrigerator |
| Architectural Style | Bungalow |
| Basement Development | Partially Finished |
| Basement Type | Partial (partially Finished) |
| Construction Style Attachment | Semi-detached |
| Cooling Type | Central Air Conditioning |
| Exterior Finish | Brick |
| Fireplace Present | Yes |
| Fireplace Total | 1 |
| Foundation Type | Poured Concrete |
| Half Bath Total | 1 |
| Heating Fuel | Natural Gas |
| Heating Type | Forced Air |
| Stories Total | 1 |
| Size Interior | 1100 - 1500 Sqft |
| Type | House |
| Utility Water | Municipal Water |
Parking
| Attached Garage | |
| Garage |
Land
| Acreage | No |
| Fence Type | Fully Fenced, Fenced Yard |
| Land Amenities | Golf Nearby, Park, Place Of Worship, Public Transit, Schools |
| Sewer | Sanitary Sewer |
| Size Irregular | 32.3 X 113.9 Acre |
| Size Total Text | 32.3 X 113.9 Acre |
| Zoning Description | R2-34 |
Rooms
| Level | Type | Length | Width | Dimensions |
|---|---|---|---|---|
| Basement | Utility Room | 4.65 m | 4.6 m | 4.65 m x 4.6 m |
| Basement | Cold Room | 1.49 m | 4.54 m | 1.49 m x 4.54 m |
| Basement | Recreational, Games Room | 9.3 m | 7.62 m | 9.3 m x 7.62 m |
| Basement | Other | 1.49 m | 2.95 m | 1.49 m x 2.95 m |
| Basement | Bathroom | 2.24 m | 2.96 m | 2.24 m x 2.96 m |
| Main Level | Kitchen | 3.21 m | 4.29 m | 3.21 m x 4.29 m |
| Main Level | Dining Room | 2.14 m | 4.29 m | 2.14 m x 4.29 m |
| Main Level | Living Room | 4.66 m | 4.29 m | 4.66 m x 4.29 m |
| Main Level | Primary Bedroom | 4.58 m | 3.44 m | 4.58 m x 3.44 m |
| Main Level | Bathroom | 2.6 m | 1.54 m | 2.6 m x 1.54 m |
| Main Level | Bedroom 2 | 3.53 m | 3.17 m | 3.53 m x 3.17 m |
| Main Level | Bathroom | 1.58 m | 1.55 m | 1.58 m x 1.55 m |
https://www.realtor.ca/real-estate/29045653/47-gregory-crescent-stratford-stratford
Interested?
Contact us for more information
