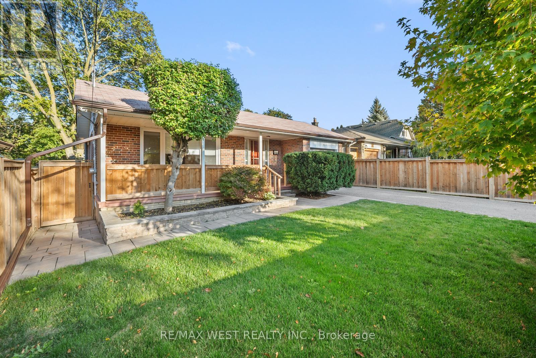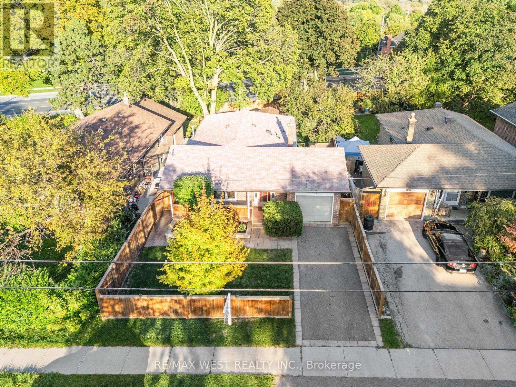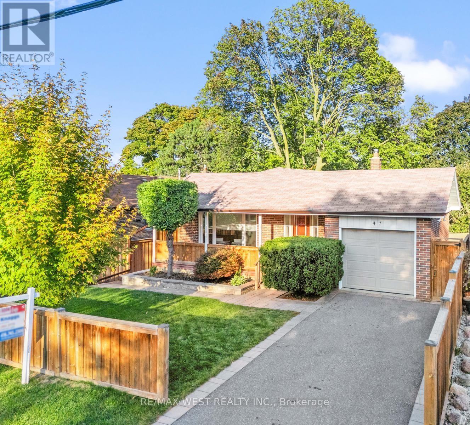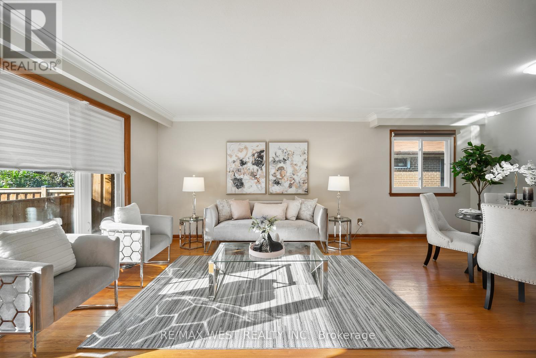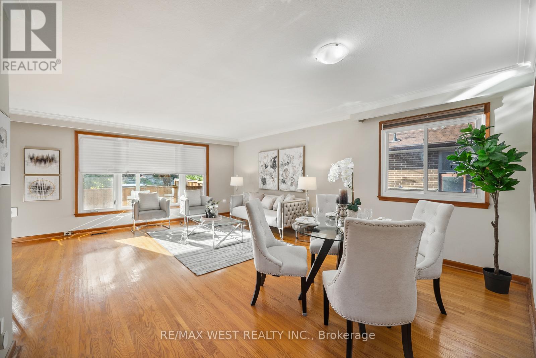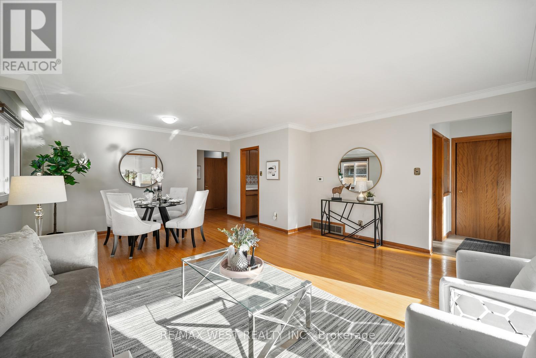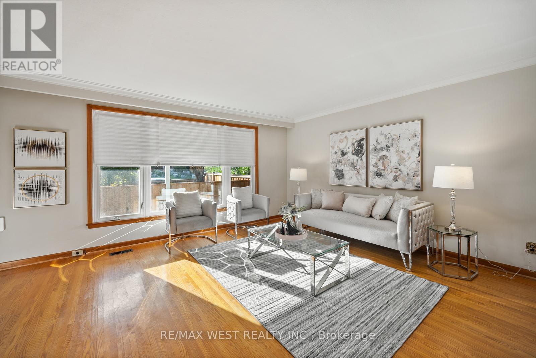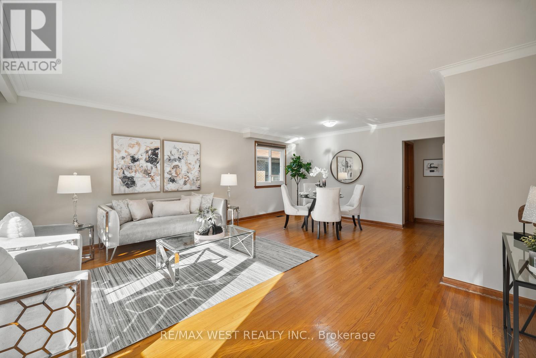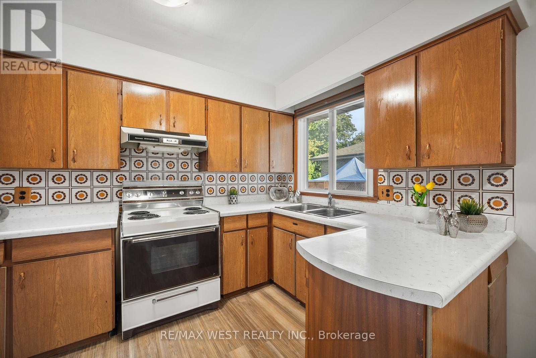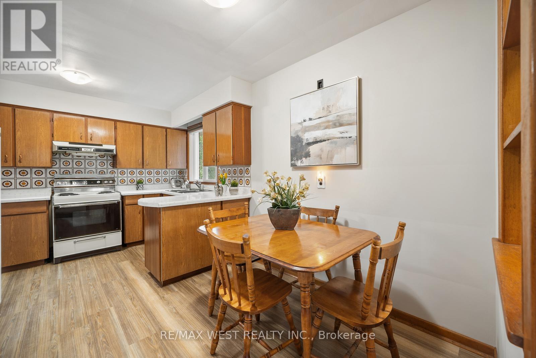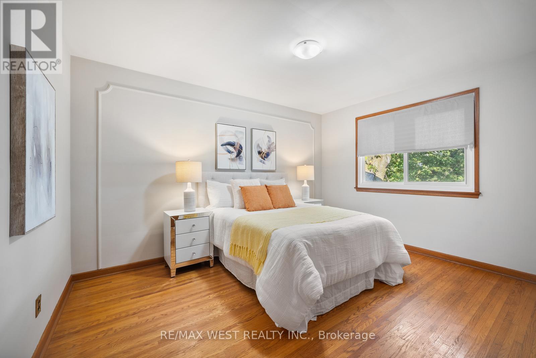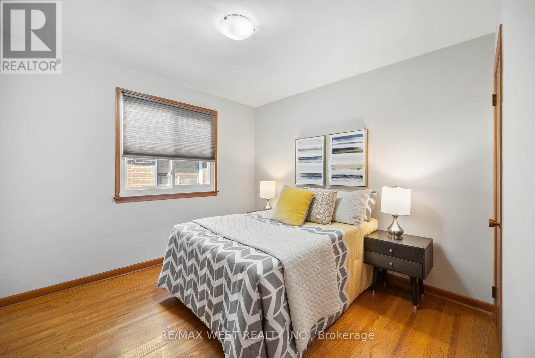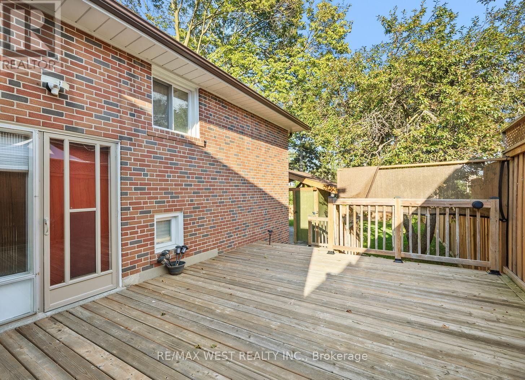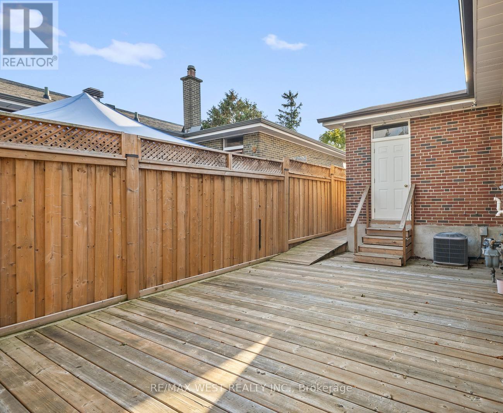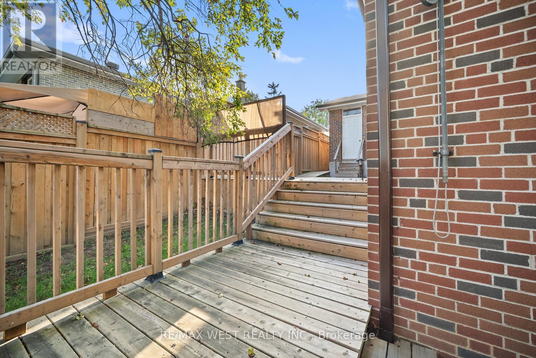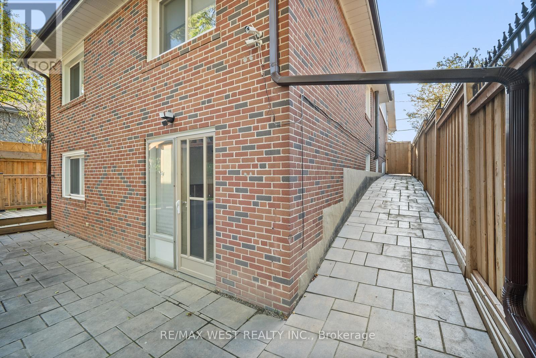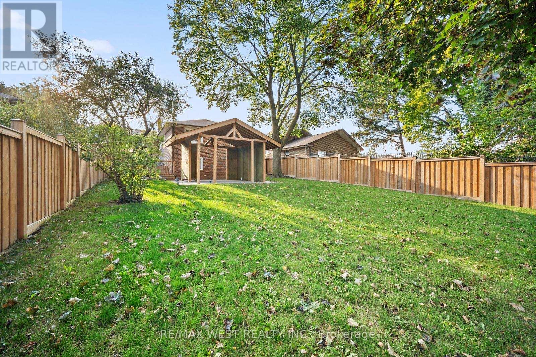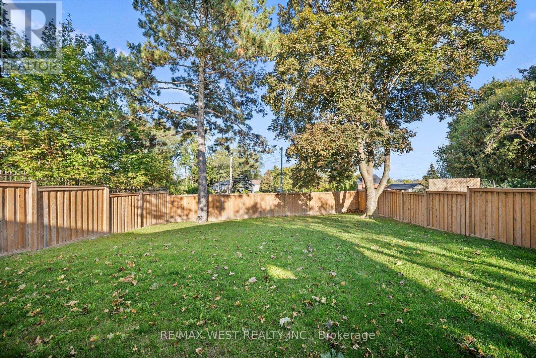4 Bedroom
2 Bathroom
1100 - 1500 sqft
Bungalow
Fireplace
Central Air Conditioning
Forced Air
$969,800
Welcome To 47 Gibson Ave, Old Thistletown. Quiet Little Secret Pocket Off of Riverdale Drive. Original Family Owners, Never Been Listed. This Home Has Curb Side Appeal. Large Detached Bungalow With Attached Garage. Above Ground Lower Level With Walkout To Private Fully Fenced Backyard With Permanent Gazebo And Side Deck. Exceptionally Maintained Front And Backyards. Featuring 3+1 Bedrooms, 2 Bathrooms, Open Concept Living And Dining Rooms. Family Size Eat-In Kitchen. Separate Side Door Entrance To Lower Level. Lower Level Features Family Room With Fireplace And A Separate Bedroom And Bathroom. Oversize Lower Level With Huge Recreation Room Possibilities And Laundry Room And Cold Cellar/Cantina. Too Many Upgrades To Mention - All Windows, Roof, Breakers, Furnace, Air Conditioning, Driveway, Eavestrough Gutters, Interlocking, Patio Walkway And Gates. (id:41954)
Property Details
|
MLS® Number
|
W12464088 |
|
Property Type
|
Single Family |
|
Community Name
|
Thistletown-Beaumonde Heights |
|
Amenities Near By
|
Hospital, Place Of Worship, Public Transit, Schools |
|
Community Features
|
School Bus |
|
Equipment Type
|
Water Heater |
|
Features
|
Carpet Free |
|
Parking Space Total
|
3 |
|
Rental Equipment Type
|
Water Heater |
Building
|
Bathroom Total
|
2 |
|
Bedrooms Above Ground
|
3 |
|
Bedrooms Below Ground
|
1 |
|
Bedrooms Total
|
4 |
|
Amenities
|
Fireplace(s) |
|
Appliances
|
Stove, Window Coverings, Refrigerator |
|
Architectural Style
|
Bungalow |
|
Basement Features
|
Walk Out |
|
Basement Type
|
Full |
|
Construction Style Attachment
|
Detached |
|
Cooling Type
|
Central Air Conditioning |
|
Exterior Finish
|
Brick |
|
Fireplace Present
|
Yes |
|
Fireplace Total
|
1 |
|
Flooring Type
|
Hardwood |
|
Half Bath Total
|
1 |
|
Heating Fuel
|
Natural Gas |
|
Heating Type
|
Forced Air |
|
Stories Total
|
1 |
|
Size Interior
|
1100 - 1500 Sqft |
|
Type
|
House |
|
Utility Water
|
Municipal Water |
Parking
Land
|
Acreage
|
No |
|
Fence Type
|
Fenced Yard |
|
Land Amenities
|
Hospital, Place Of Worship, Public Transit, Schools |
|
Sewer
|
Sanitary Sewer |
|
Size Depth
|
158 Ft ,7 In |
|
Size Frontage
|
47 Ft |
|
Size Irregular
|
47 X 158.6 Ft |
|
Size Total Text
|
47 X 158.6 Ft |
|
Zoning Description
|
Residential |
Rooms
| Level |
Type |
Length |
Width |
Dimensions |
|
Lower Level |
Laundry Room |
7.28 m |
5.96 m |
7.28 m x 5.96 m |
|
Lower Level |
Recreational, Games Room |
7.28 m |
5.96 m |
7.28 m x 5.96 m |
|
Lower Level |
Cold Room |
7.28 m |
1.18 m |
7.28 m x 1.18 m |
|
Lower Level |
Family Room |
7.35 m |
3.6 m |
7.35 m x 3.6 m |
|
Lower Level |
Bedroom |
3.45 m |
3.12 m |
3.45 m x 3.12 m |
|
Main Level |
Foyer |
1.23 m |
0.52 m |
1.23 m x 0.52 m |
|
Main Level |
Living Room |
4.68 m |
3.07 m |
4.68 m x 3.07 m |
|
Main Level |
Dining Room |
4.06 m |
3.1 m |
4.06 m x 3.1 m |
|
Main Level |
Kitchen |
4.71 m |
3.12 m |
4.71 m x 3.12 m |
|
Main Level |
Bedroom |
3.9 m |
3.05 m |
3.9 m x 3.05 m |
|
Main Level |
Bedroom 2 |
3.34 m |
3.05 m |
3.34 m x 3.05 m |
|
Main Level |
Bedroom 3 |
3.35 m |
2.9 m |
3.35 m x 2.9 m |
https://www.realtor.ca/real-estate/28993426/47-gibson-avenue-toronto-thistletown-beaumonde-heights-thistletown-beaumonde-heights
